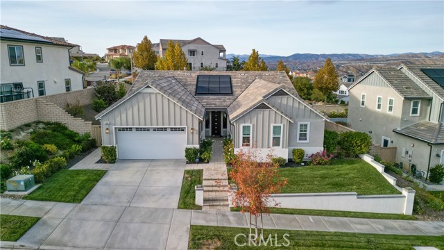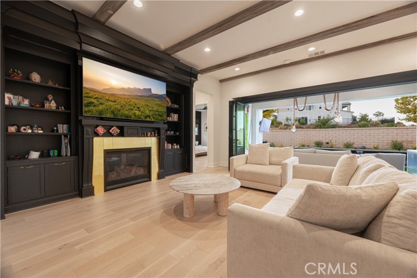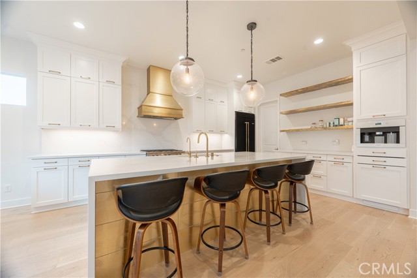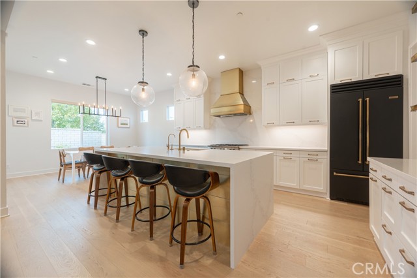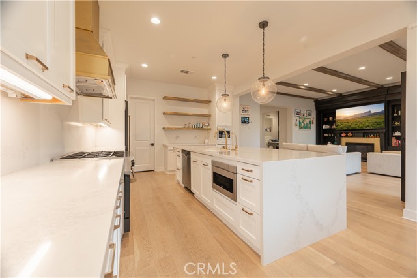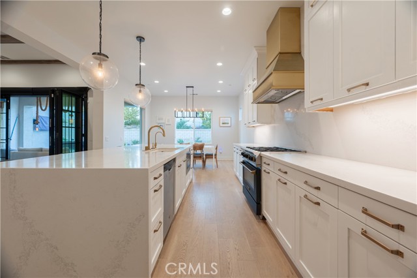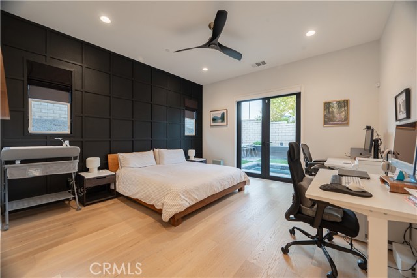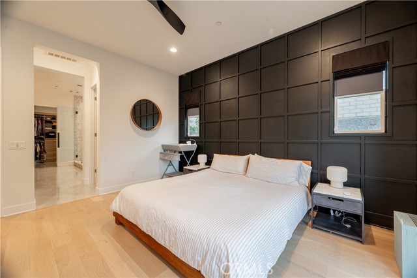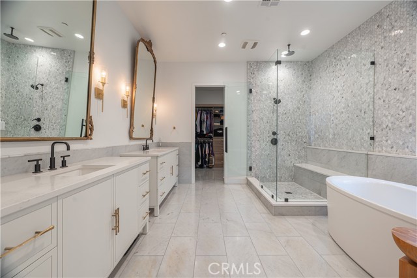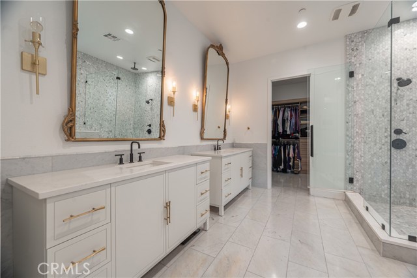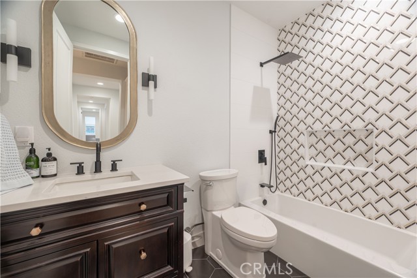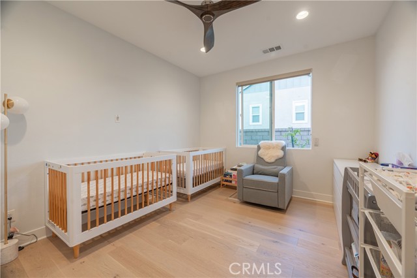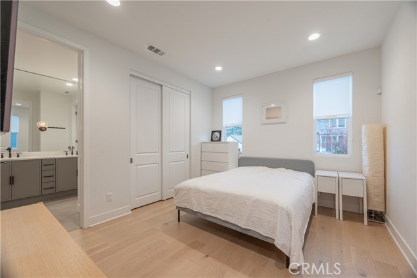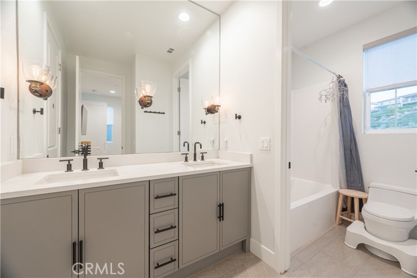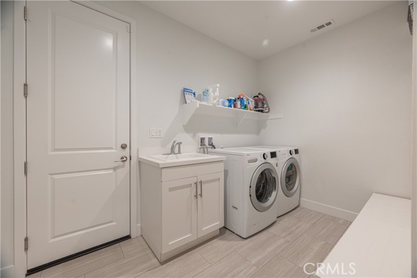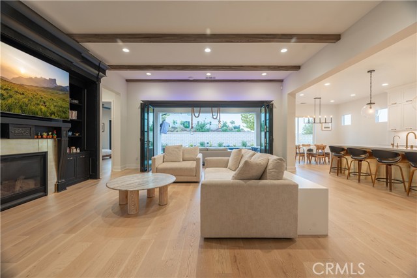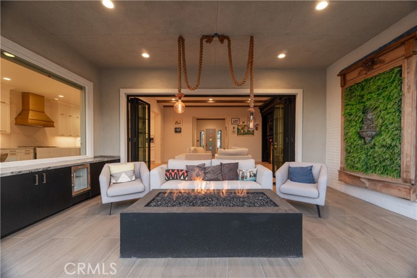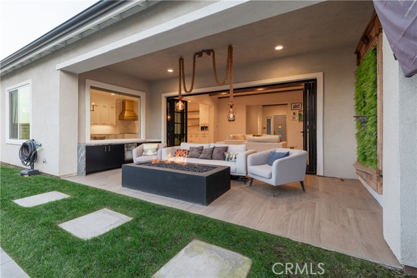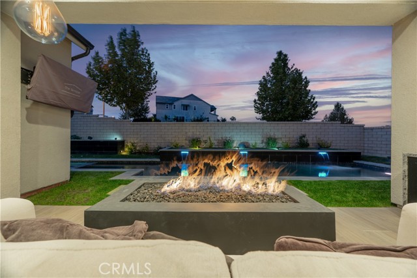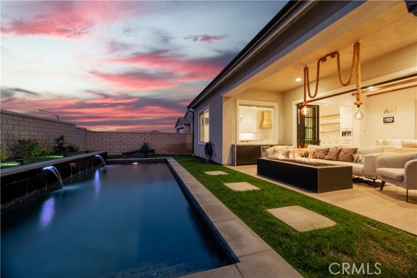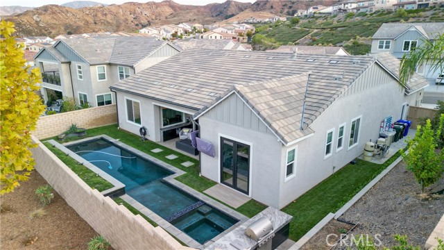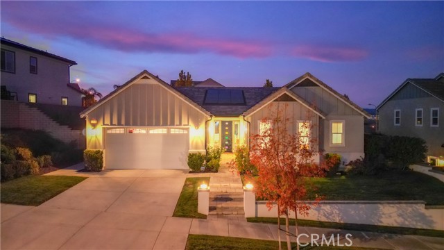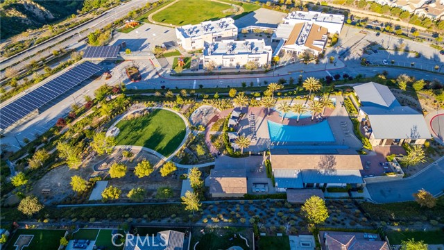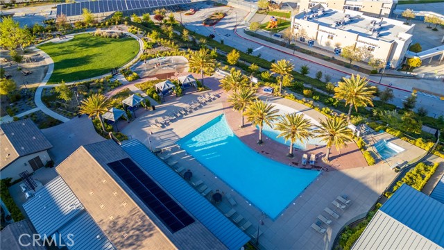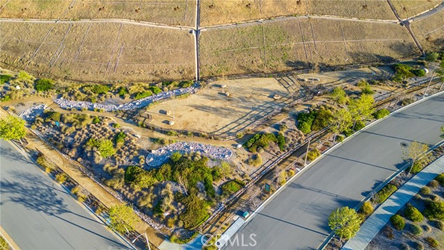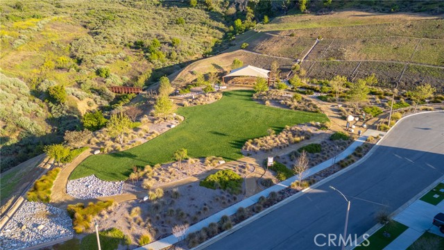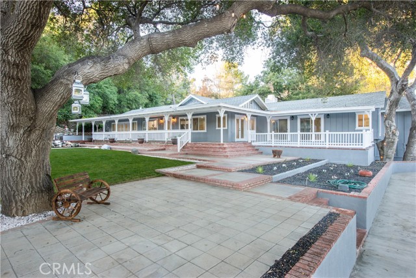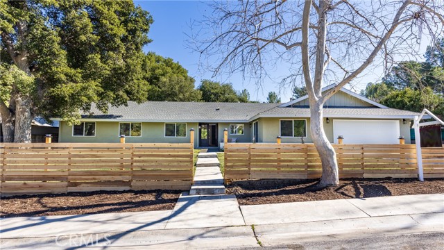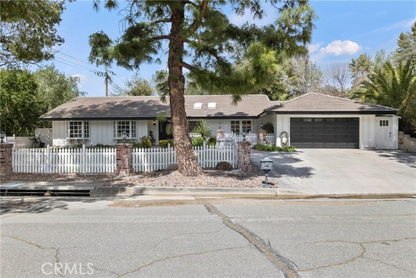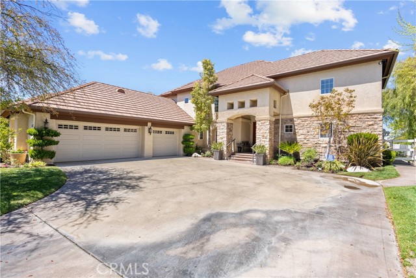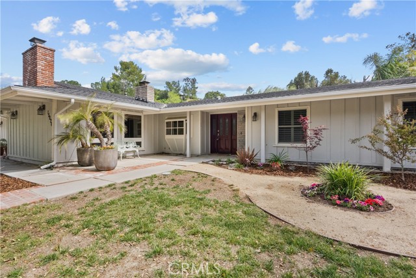25065 Aspen Falls Drive
Canyon Country, CA 91321
Stunning, Designer Farmhouse in Aliento Gated Community, Featured on HGTV! This beautiful single-story home, designed by HGTV’s Alison Victoria and located in the gated Aliento community, features 4 bedrooms, 3 baths, and 2,547 sq. ft. of meticulously upgraded living space on an 8,498 sq. ft. lot. With over $68k in custom enhancements—including a converted flex space into a 4th bedroom, a luxurious guest bath upgrade, custom built-in bookshelf, advanced home network, state-of-the-art security system, enhanced landscaping, and exterior stucco protection—the home combines style and function in every detail. The modern interior includes high ceilings with wood beams, wood floors, custom lighting, and a gas fireplace in the open-concept great room. The gourmet kitchen boasts floor-to-ceiling cabinets, custom-colored Blue Star appliances, a copper range hood, and a quartz waterfall island, alongside a built-in Miele coffee maker. Black French doors lead to a resort-style backyard with a pool, spa, Baja shelf, three waterfalls, and an outdoor kitchen with a quartzite counter, fire pit, and mini-fridge. The primary suite includes French doors to the spa, a marble-floored closet, and a luxurious bathroom with marble finishes and a jacuzzi tub. Additional highlights include fully paid solar panels and access to Aliento’s pool, gym, clubhouse, BBQ areas, fire pits, playground, hiking trails, and dog parks. This home combines elegance and convenience with easy freeway access and abundant community amenities.
PROPERTY INFORMATION
| MLS # | SR24226334 | Lot Size | 8,502 Sq. Ft. |
| HOA Fees | $243/Monthly | Property Type | Single Family Residence |
| Price | $ 1,325,000
Price Per SqFt: $ 520 |
DOM | 391 Days |
| Address | 25065 Aspen Falls Drive | Type | Residential |
| City | Canyon Country | Sq.Ft. | 2,547 Sq. Ft. |
| Postal Code | 91321 | Garage | 2 |
| County | Los Angeles | Year Built | 2019 |
| Bed / Bath | 4 / 3 | Parking | 2 |
| Built In | 2019 | Status | Active |
INTERIOR FEATURES
| Has Laundry | Yes |
| Laundry Information | Gas Dryer Hookup, Individual Room, Washer Hookup |
| Has Fireplace | Yes |
| Fireplace Information | Gas, Great Room |
| Has Appliances | Yes |
| Kitchen Appliances | 6 Burner Stove, Barbecue, Built-In Range, Dishwasher, ENERGY STAR Qualified Appliances, ENERGY STAR Qualified Water Heater, Gas Range, Microwave, Range Hood, Refrigerator, Water Heater Central, Water Line to Refrigerator |
| Kitchen Information | Granite Counters, Kitchen Island, Kitchen Open to Family Room, Remodeled Kitchen, Self-closing drawers, Walk-In Pantry |
| Kitchen Area | In Kitchen |
| Has Heating | Yes |
| Heating Information | Central, ENERGY STAR Qualified Equipment, Natural Gas, Solar |
| Room Information | All Bedrooms Down, Entry, Great Room, Jack & Jill, Kitchen, Laundry, Primary Bathroom, Primary Bedroom, Walk-In Closet, Walk-In Pantry |
| Has Cooling | Yes |
| Cooling Information | Central Air, ENERGY STAR Qualified Equipment |
| InteriorFeatures Information | Beamed Ceilings, Block Walls, Ceiling Fan(s), Crown Molding, High Ceilings, Open Floorplan, Pantry, Quartz Counters, Recessed Lighting, Wired for Data, Wired for Sound |
| DoorFeatures | Panel Doors, Sliding Doors |
| EntryLocation | 1 |
| Entry Level | 1 |
| Has Spa | Yes |
| SpaDescription | Private, Heated, In Ground |
| WindowFeatures | Double Pane Windows, Screens |
| SecuritySafety | Carbon Monoxide Detector(s), Fire and Smoke Detection System, Gated Community, Smoke Detector(s) |
| Bathroom Information | Bathtub, Shower, Shower in Tub, Closet in bathroom, Double sinks in bath(s), Double Sinks in Primary Bath, Exhaust fan(s), Granite Counters, Privacy toilet door, Walk-in shower |
| Main Level Bedrooms | 4 |
| Main Level Bathrooms | 3 |
EXTERIOR FEATURES
| ExteriorFeatures | Lighting, Rain Gutters |
| FoundationDetails | Slab |
| Roof | Fire Retardant, Ridge Vents, Shingle |
| Has Pool | Yes |
| Pool | Private, Heated, Gas Heat, In Ground, Pebble, Salt Water |
| Has Patio | Yes |
| Patio | Covered, Tile |
| Has Fence | Yes |
| Fencing | Block |
| Has Sprinklers | Yes |
WALKSCORE
MAP
MORTGAGE CALCULATOR
- Principal & Interest:
- Property Tax: $1,413
- Home Insurance:$119
- HOA Fees:$242.67
- Mortgage Insurance:
PRICE HISTORY
| Date | Event | Price |
| 11/02/2024 | Listed | $1,325,000 |

Topfind Realty
REALTOR®
(844)-333-8033
Questions? Contact today.
Use a Topfind agent and receive a cash rebate of up to $13,250
Listing provided courtesy of Raul Abrams, Fathom Realty Group Inc.. Based on information from California Regional Multiple Listing Service, Inc. as of #Date#. This information is for your personal, non-commercial use and may not be used for any purpose other than to identify prospective properties you may be interested in purchasing. Display of MLS data is usually deemed reliable but is NOT guaranteed accurate by the MLS. Buyers are responsible for verifying the accuracy of all information and should investigate the data themselves or retain appropriate professionals. Information from sources other than the Listing Agent may have been included in the MLS data. Unless otherwise specified in writing, Broker/Agent has not and will not verify any information obtained from other sources. The Broker/Agent providing the information contained herein may or may not have been the Listing and/or Selling Agent.
