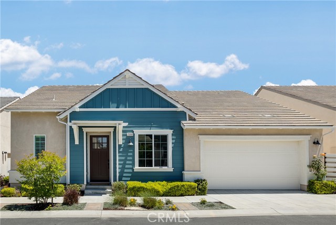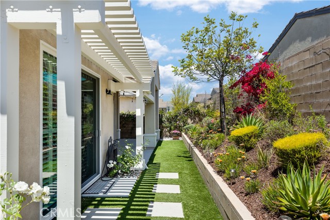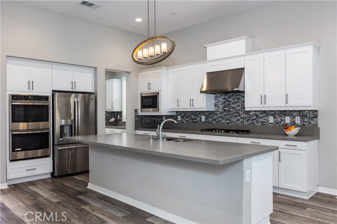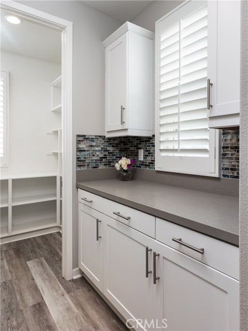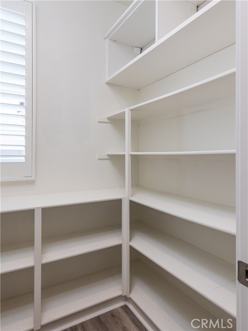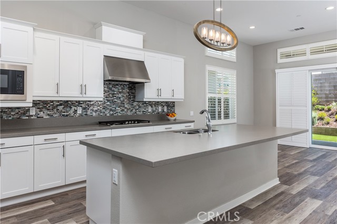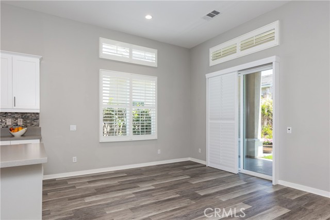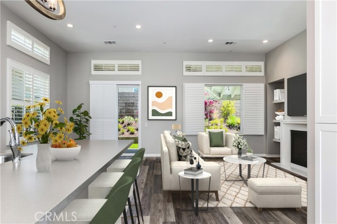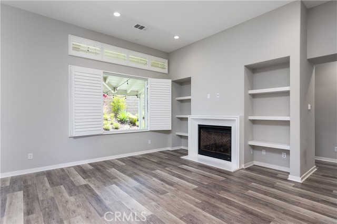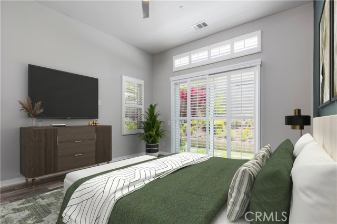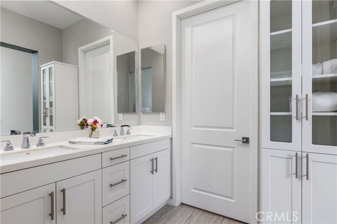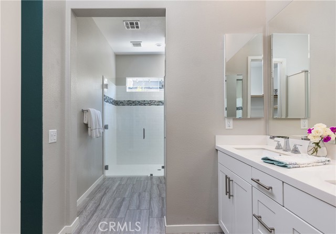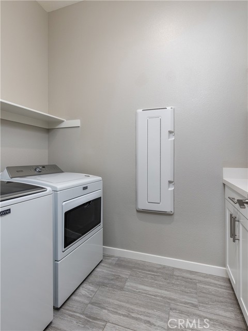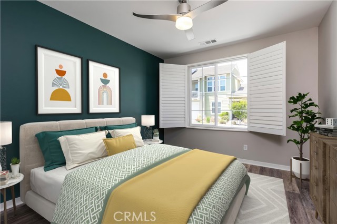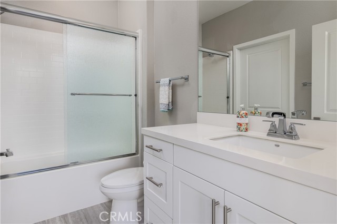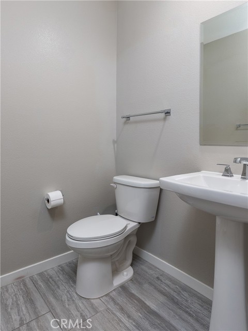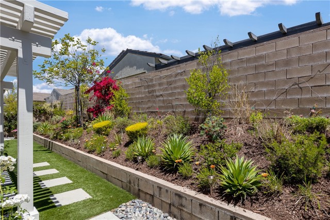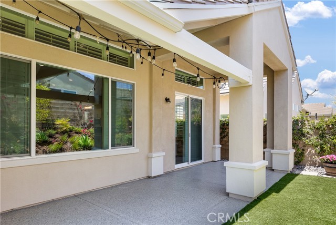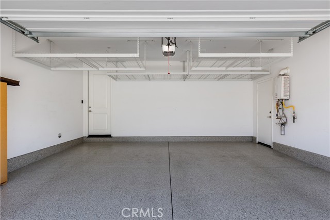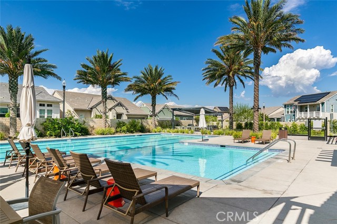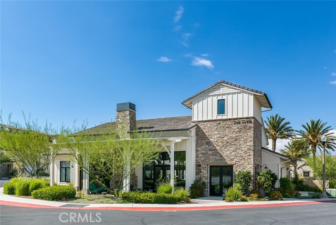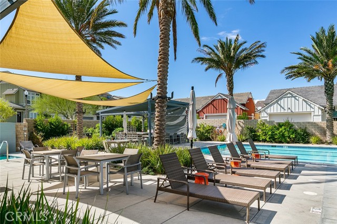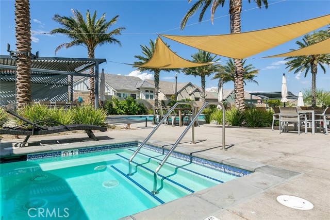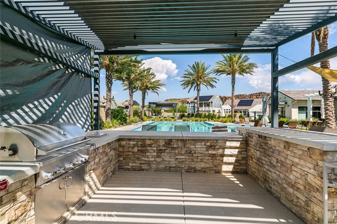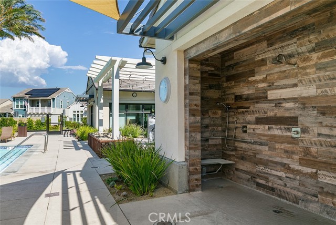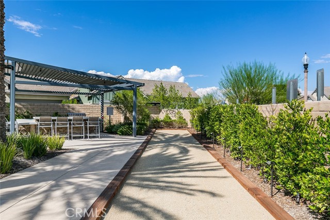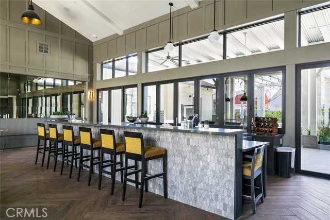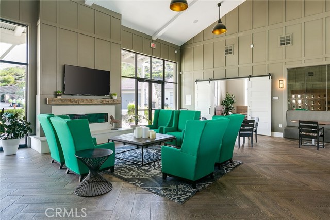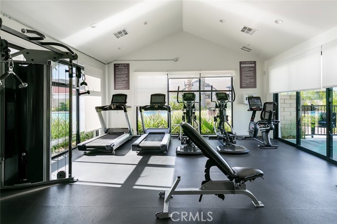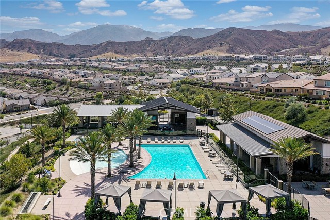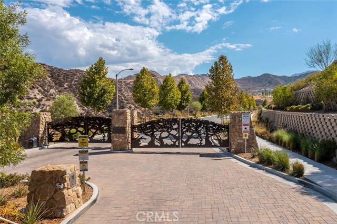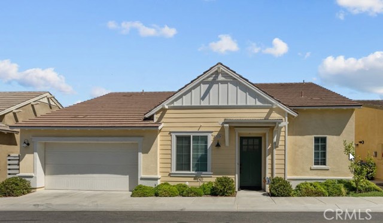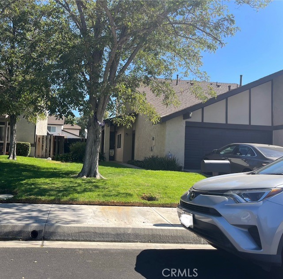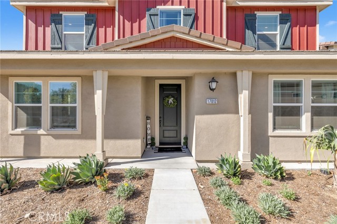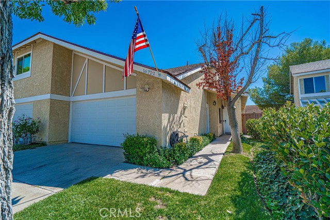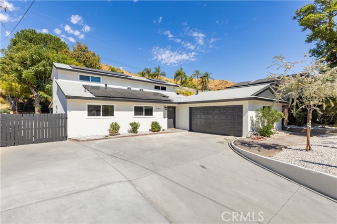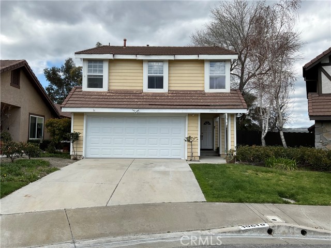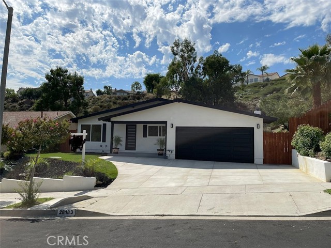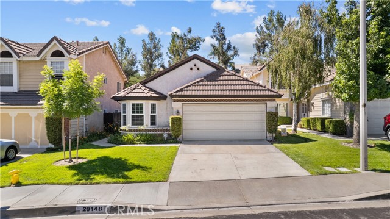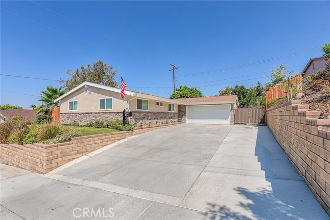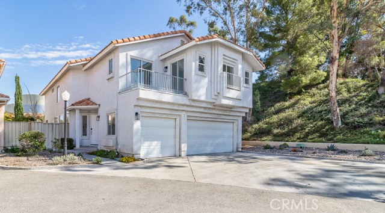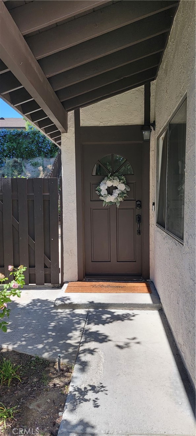25118 Citron Lane
Canyon Country, CA 91387
Sold
25118 Citron Lane
Canyon Country, CA 91387
Sold
As one of the largest single story floorplans in the community, this beautifully upgraded home has all the amenities you could ask for! The modern open floor plan includes a spacious kitchen with attached walk-in pantry, glass tile backsplash, stainless GE Profile appliances, and oversized center island with bar seating. An adjacent dining area and main living space with fireplace and extra built-in cabinetry overlook a beautifully landscaped yard and fully covered patio perfect for entertaining! The primary bedroom, located off the main living area, offers a private retreat with an en-suite bathroom and walk-in closet. One additional en-suite bedroom includes a walk-in closet and is perfect for visiting guests or an in-home office. High ceilings, picture windows and high transom windows allow for wonderful natural light throughout the home. Luxury vinyl plank flooring, wide hallways and doorways, abundant built-in cabinetry and shelving enhance the spaciousness and functionality of the home. A generously sized 2 car attached garage with overhead shelves provide additional storage options. Seller owned solar panels are an added bonus and transfer with the sale. This home is located in the very special and unique age restricted community of Verano at Aliento. Flanked by the hills of the beautiful Golden Valley Open Space, outdoor recreation is literally just outside the front door! Two beautiful resort style community facilities are for the exclusive use of the homeowners, and include multiple swimming pools, spas, spacious gym facilities, club houses and meeting rooms. Enjoy easy access to freeways, local shopping (including the soon to open new Trader Joes!), restaurants and all that this very special community has to offer! Perfect for modern living - Welcome Home!
PROPERTY INFORMATION
| MLS # | PF24083530 | Lot Size | 3,860 Sq. Ft. |
| HOA Fees | $429/Monthly | Property Type | Single Family Residence |
| Price | $ 769,000
Price Per SqFt: $ 455 |
DOM | 542 Days |
| Address | 25118 Citron Lane | Type | Residential |
| City | Canyon Country | Sq.Ft. | 1,690 Sq. Ft. |
| Postal Code | 91387 | Garage | 2 |
| County | Los Angeles | Year Built | 2018 |
| Bed / Bath | 2 / 1.5 | Parking | 2 |
| Built In | 2018 | Status | Closed |
| Sold Date | 2024-08-01 |
INTERIOR FEATURES
| Has Laundry | Yes |
| Laundry Information | Dryer Included, Gas Dryer Hookup, Individual Room, Inside, Washer Hookup, Washer Included |
| Has Fireplace | Yes |
| Fireplace Information | Bonus Room, Family Room, Living Room, Gas, Great Room |
| Has Appliances | Yes |
| Kitchen Appliances | Built-In Range, Convection Oven, Dishwasher, Double Oven, Electric Oven, Disposal, Gas Cooktop, Refrigerator, Self Cleaning Oven, Tankless Water Heater, Vented Exhaust Fan, Water Line to Refrigerator |
| Kitchen Information | Butler's Pantry, Kitchen Island, Kitchen Open to Family Room, Pots & Pan Drawers, Quartz Counters, Walk-In Pantry |
| Kitchen Area | Breakfast Counter / Bar, Dining Ell, Family Kitchen, In Kitchen, See Remarks |
| Has Heating | Yes |
| Heating Information | Fireplace(s), Forced Air, Solar |
| Room Information | All Bedrooms Down, Bonus Room, Entry, Family Room, Formal Entry, Great Room, Guest/Maid's Quarters, Kitchen, Laundry, Living Room, Main Floor Bedroom, Main Floor Primary Bedroom, Primary Bathroom, Primary Bedroom, Primary Suite, Office, Recreation, Retreat, See Remarks, Walk-In Closet, Walk-In Pantry |
| Has Cooling | Yes |
| Cooling Information | Central Air |
| Flooring Information | See Remarks, Tile, Vinyl |
| InteriorFeatures Information | Block Walls, Brick Walls, Built-in Features, Ceiling Fan(s), High Ceilings, In-Law Floorplan, Open Floorplan, Storage, Wired for Data |
| DoorFeatures | Sliding Doors |
| EntryLocation | Front or Garage |
| Entry Level | 1 |
| Has Spa | Yes |
| SpaDescription | Association, Community, Heated, In Ground |
| WindowFeatures | Double Pane Windows, Plantation Shutters |
| SecuritySafety | Automatic Gate, Carbon Monoxide Detector(s), Card/Code Access, Closed Circuit Camera(s), Fire and Smoke Detection System, Fire Sprinkler System, Gated Community, Security Lights, Security System, Smoke Detector(s) |
| Bathroom Information | Bathtub, Low Flow Shower, Low Flow Toilet(s), Shower, Shower in Tub, Closet in bathroom, Double sinks in bath(s), Double Sinks in Primary Bath, Exhaust fan(s), Linen Closet/Storage, Main Floor Full Bath, Privacy toilet door, Quartz Counters, Walk-in shower |
| Main Level Bedrooms | 2 |
| Main Level Bathrooms | 25 |
EXTERIOR FEATURES
| ExteriorFeatures | Lighting |
| FoundationDetails | Slab |
| Has Pool | No |
| Pool | Association, Community, Heated, In Ground |
| Has Patio | Yes |
| Patio | Covered, Patio, Patio Open, Rear Porch, See Remarks |
| Has Sprinklers | Yes |
WALKSCORE
MAP
MORTGAGE CALCULATOR
- Principal & Interest:
- Property Tax: $820
- Home Insurance:$119
- HOA Fees:$429
- Mortgage Insurance:
PRICE HISTORY
| Date | Event | Price |
| 07/19/2024 | Pending | $769,000 |
| 07/05/2024 | Active Under Contract | $769,000 |
| 06/04/2024 | Listed | $769,000 |

Topfind Realty
REALTOR®
(844)-333-8033
Questions? Contact today.
Interested in buying or selling a home similar to 25118 Citron Lane?
Canyon Country Similar Properties
Listing provided courtesy of Sandi Forgey, Keller Williams Real Estate. Based on information from California Regional Multiple Listing Service, Inc. as of #Date#. This information is for your personal, non-commercial use and may not be used for any purpose other than to identify prospective properties you may be interested in purchasing. Display of MLS data is usually deemed reliable but is NOT guaranteed accurate by the MLS. Buyers are responsible for verifying the accuracy of all information and should investigate the data themselves or retain appropriate professionals. Information from sources other than the Listing Agent may have been included in the MLS data. Unless otherwise specified in writing, Broker/Agent has not and will not verify any information obtained from other sources. The Broker/Agent providing the information contained herein may or may not have been the Listing and/or Selling Agent.
