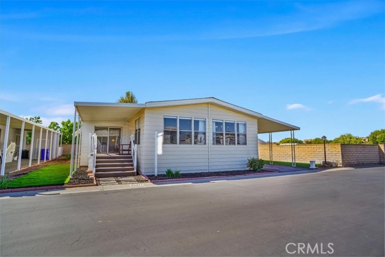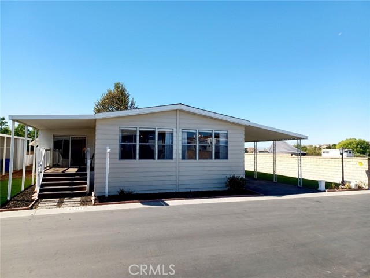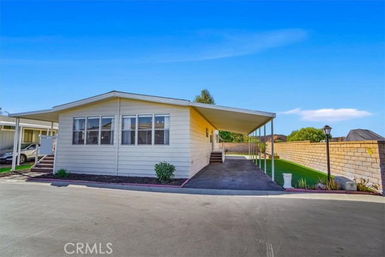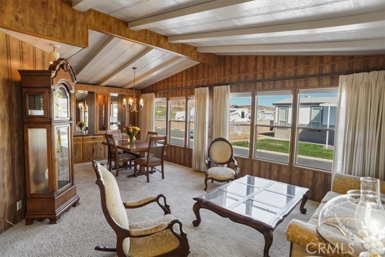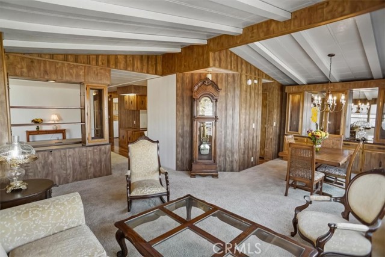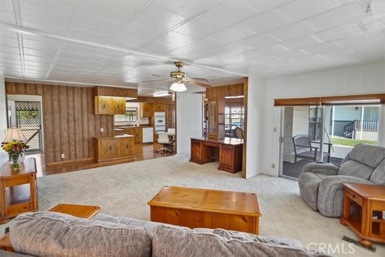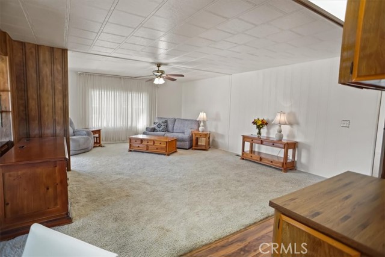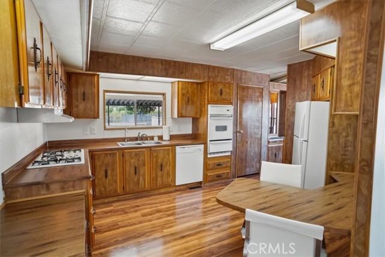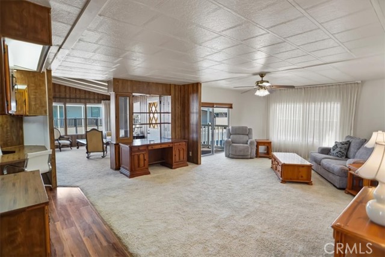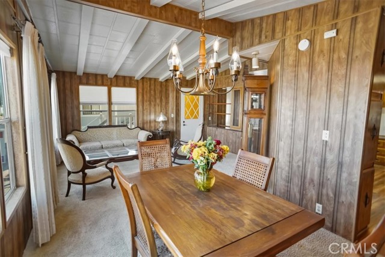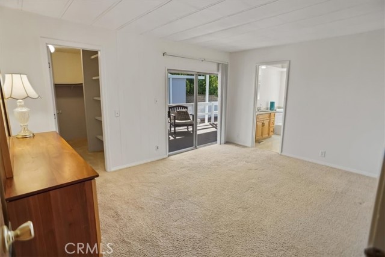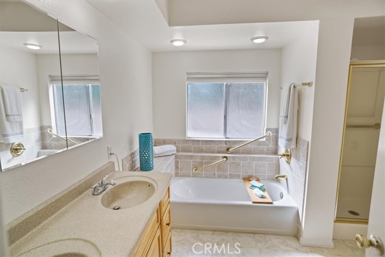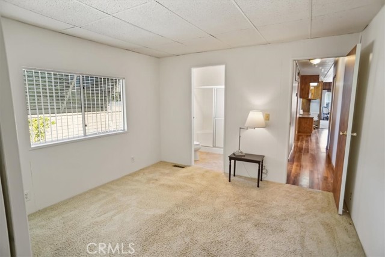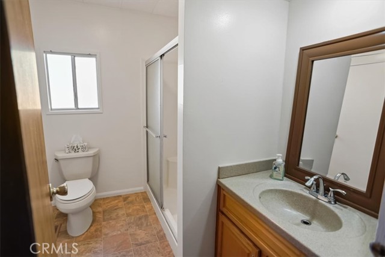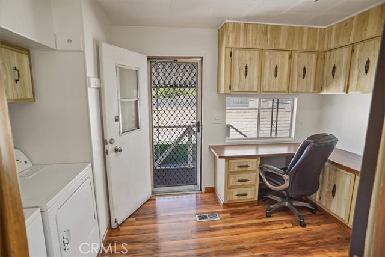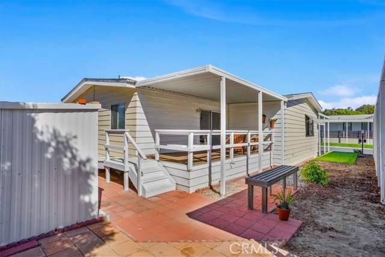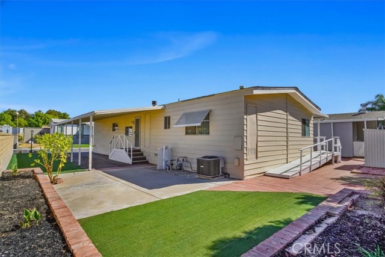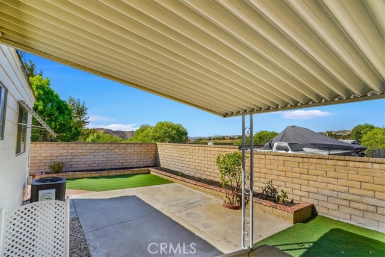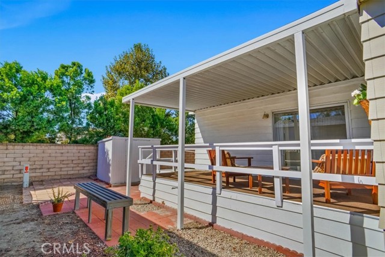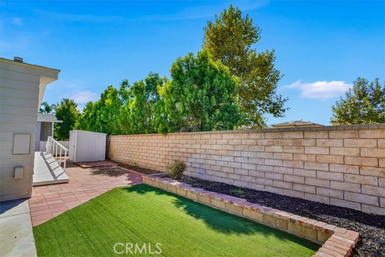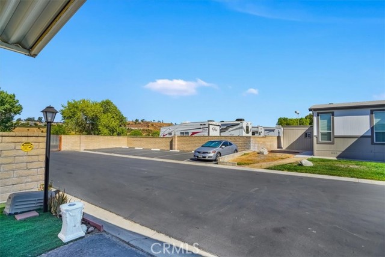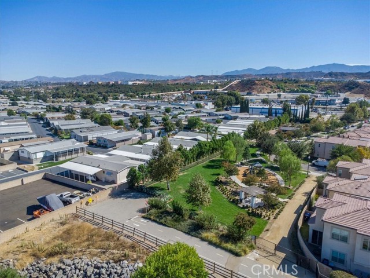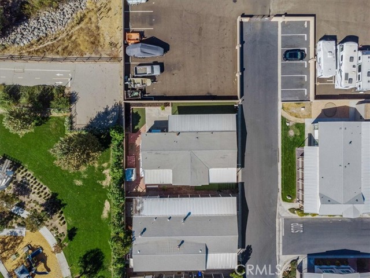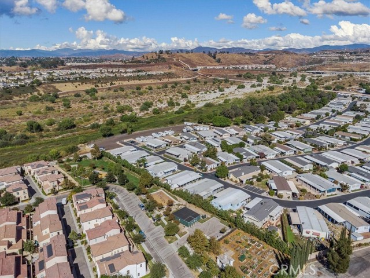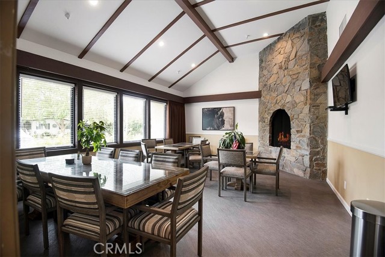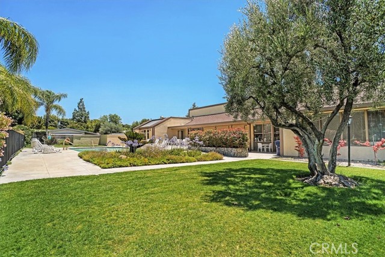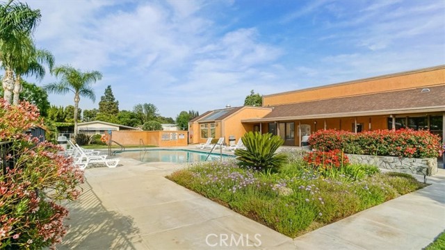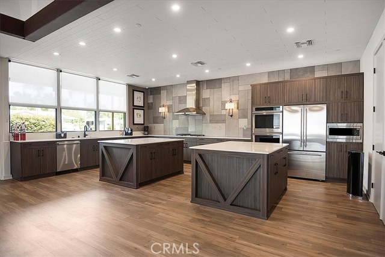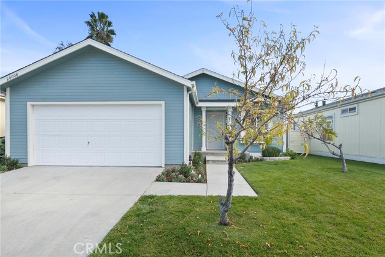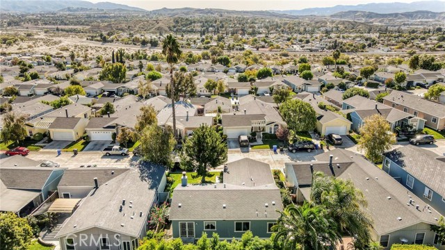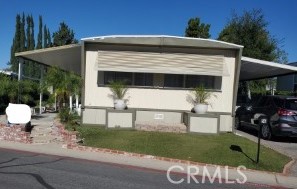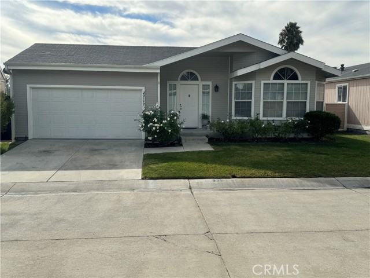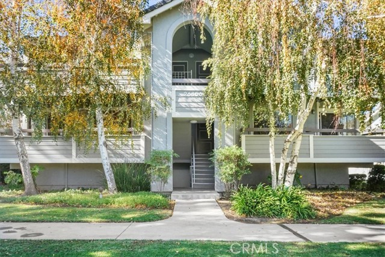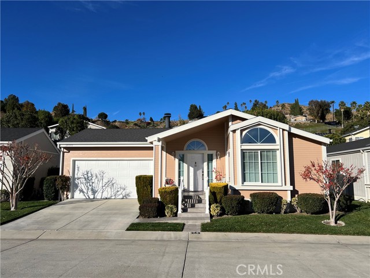26417 Bentgrass Way #50
Canyon Country, CA 91350
LOCATION, LOCATION, LOCATION!! You won't want to miss this opportunity to live in the very desirable Greenbrier Estates. This beautiful home located in a gated, 55+ community with end of street location which offers loads of guest parking accessible to the home. This very large, open floor plan offers 2 bedrooms with 2 upgraded, remodeled bathrooms. Primary Bedroom offers en suite bathroom. The bathrooms have been upgraded with newer floors, vanities, tile backsplash, bathtub, lighting, etc.. The interior of some areas of the home were recently painted, flooring in kitchen, hallway and laundry area are wood look pergo. This home offers a "very large" open living room, family room and formal dining area with eat in kitchen. Large laundry room with storage and possible desk area. Central heat and air with newer ducting under the unit. 2 Large patio sliders with private patios located off of front and rear of property. Newly repainted rear wheelchair access. Large lot with a large artificial lawn area, surrounded with slump stone block walls, beautiful brick planter, 2 car covered carport (new legs on carport) & Storage Shed. This property is also conveniently located to the large parking area if you choose to store your RV, Boat, Camper or work equiptment. for an addtional monthly fee. The community also offers 2 swimming pools, jacuzzi's, library, recreational room, etc. Just too much to list. Don't miss this one!
PROPERTY INFORMATION
| MLS # | SR24219577 | Lot Size | N/A |
| HOA Fees | $0/Monthly | Property Type | N/A |
| Price | $ 249,900
Price Per SqFt: $ inf |
DOM | 279 Days |
| Address | 26417 Bentgrass Way #50 | Type | Manufactured In Park |
| City | Canyon Country | Sq.Ft. | 0 Sq. Ft. |
| Postal Code | 91350 | Garage | N/A |
| County | Los Angeles | Year Built | 1979 |
| Bed / Bath | 2 / 1 | Parking | N/A |
| Built In | 1979 | Status | Active |
INTERIOR FEATURES
| Has Laundry | Yes |
| Laundry Information | Dryer Included, Individual Room, Inside, See Remarks, Washer Hookup, Washer Included |
| Has Appliances | Yes |
| Kitchen Appliances | Built-In Range, Dishwasher, Gas Oven, Gas Range, Gas Cooktop, Gas Water Heater, Refrigerator, Water Heater |
| Kitchen Information | Formica Counters |
| Has Heating | Yes |
| Heating Information | Central |
| Room Information | Family Room, Kitchen, Laundry, Living Room, Primary Bathroom, Primary Bedroom, Primary Suite, Separate Family Room |
| Has Cooling | Yes |
| Cooling Information | Central Air |
| Flooring Information | Carpet, Concrete, Laminate, See Remarks, Vinyl |
| InteriorFeatures Information | Beamed Ceilings, Block Walls, Built-in Features, Ceiling Fan(s), Living Room Deck Attached, Open Floorplan, Pantry, Partially Furnished, Recessed Lighting |
| EntryLocation | Yes |
| Entry Level | 1 |
| Has Spa | Yes |
| SpaDescription | Community |
| SecuritySafety | Carbon Monoxide Detector(s) |
| Bathroom Information | Bathtub, Shower, Double Sinks in Primary Bath, Exhaust fan(s), Linen Closet/Storage, Remodeled, Separate tub and shower, Upgraded, Walk-in shower |
EXTERIOR FEATURES
| FoundationDetails | Pier Jacks |
| Has Pool | No |
| Pool | Community |
| Has Patio | Yes |
| Patio | Covered, Deck, Patio, Porch, Front Porch, Rear Porch, Roof Top |
WALKSCORE
MAP
MORTGAGE CALCULATOR
- Principal & Interest:
- Property Tax: $267
- Home Insurance:$119
- HOA Fees:$0
- Mortgage Insurance:
PRICE HISTORY
| Date | Event | Price |
| 10/23/2024 | Listed | $249,900 |

Topfind Realty
REALTOR®
(844)-333-8033
Questions? Contact today.
Use a Topfind agent and receive a cash rebate of up to $1,250
Listing provided courtesy of Anita Levy, RE/MAX of Santa Clarita. Based on information from California Regional Multiple Listing Service, Inc. as of #Date#. This information is for your personal, non-commercial use and may not be used for any purpose other than to identify prospective properties you may be interested in purchasing. Display of MLS data is usually deemed reliable but is NOT guaranteed accurate by the MLS. Buyers are responsible for verifying the accuracy of all information and should investigate the data themselves or retain appropriate professionals. Information from sources other than the Listing Agent may have been included in the MLS data. Unless otherwise specified in writing, Broker/Agent has not and will not verify any information obtained from other sources. The Broker/Agent providing the information contained herein may or may not have been the Listing and/or Selling Agent.
