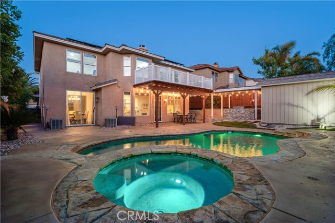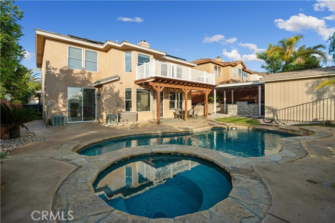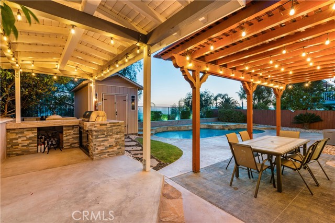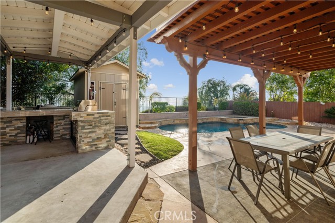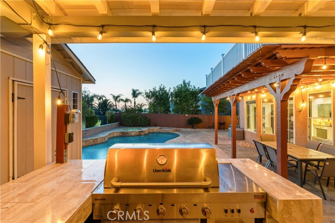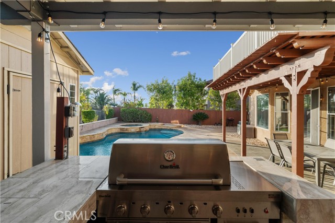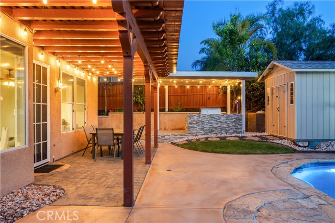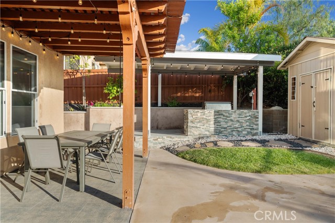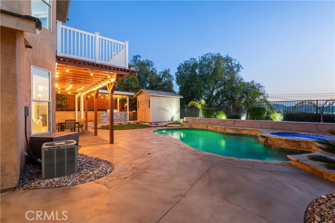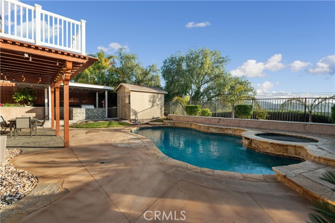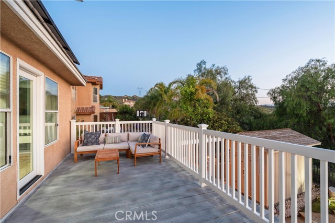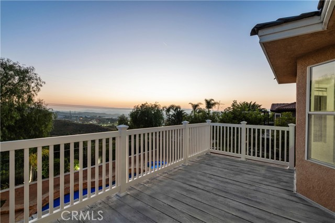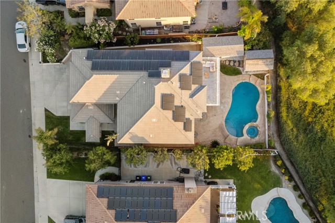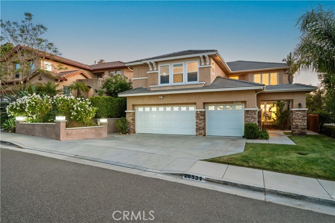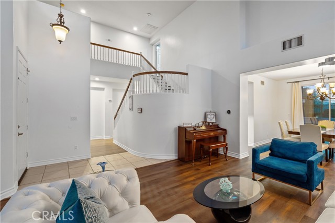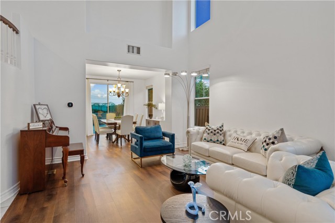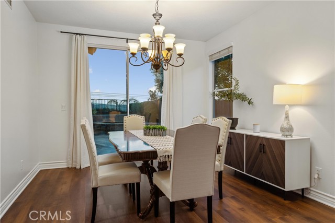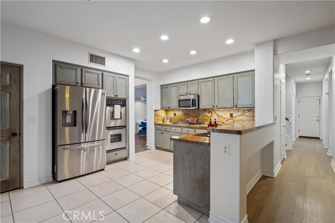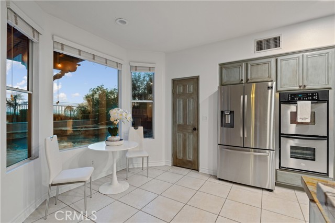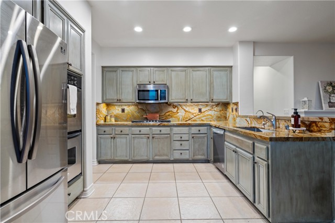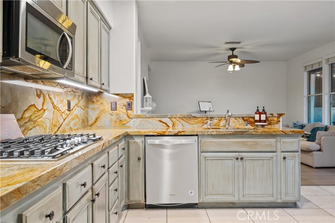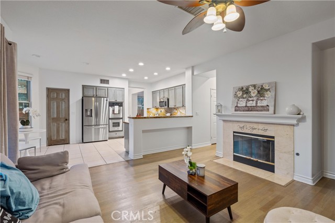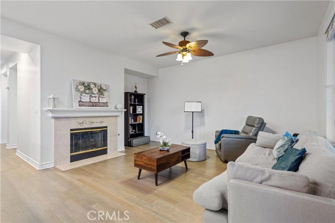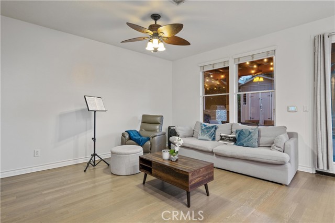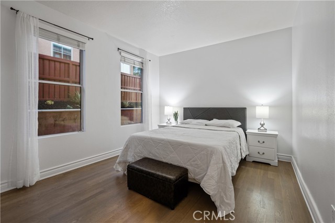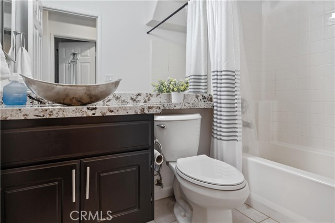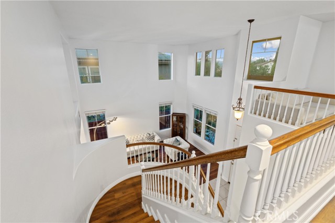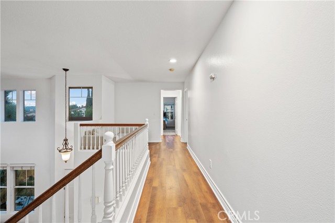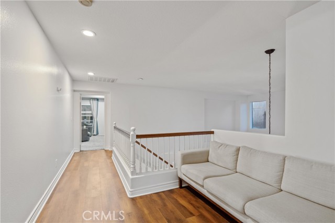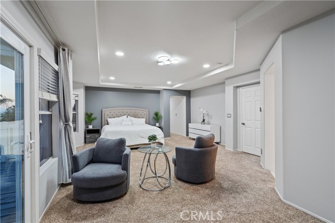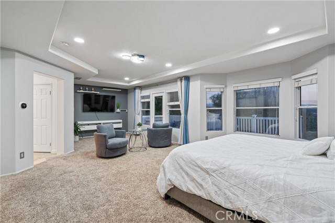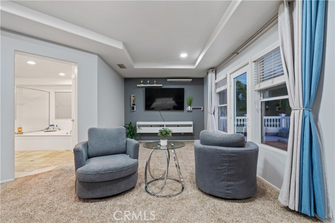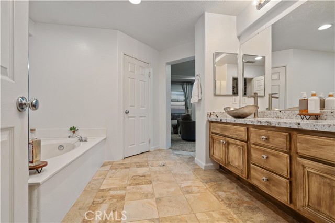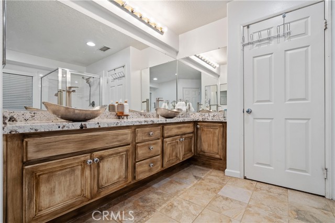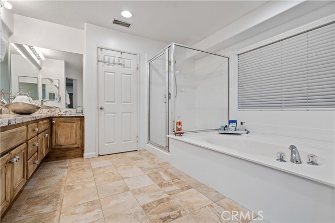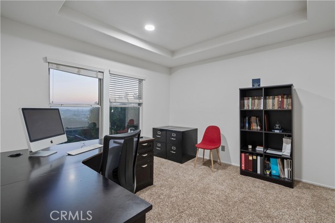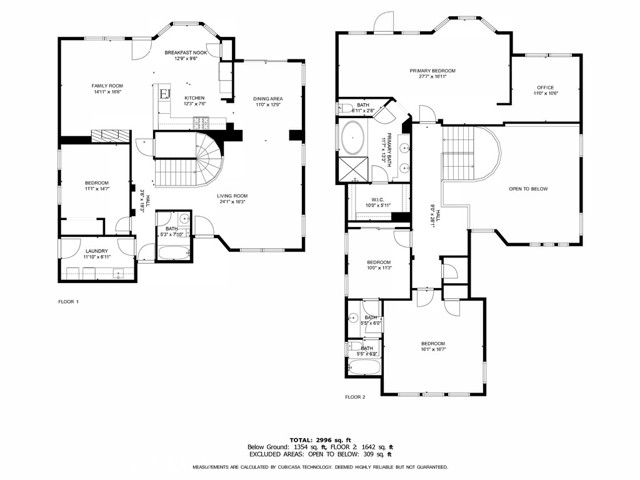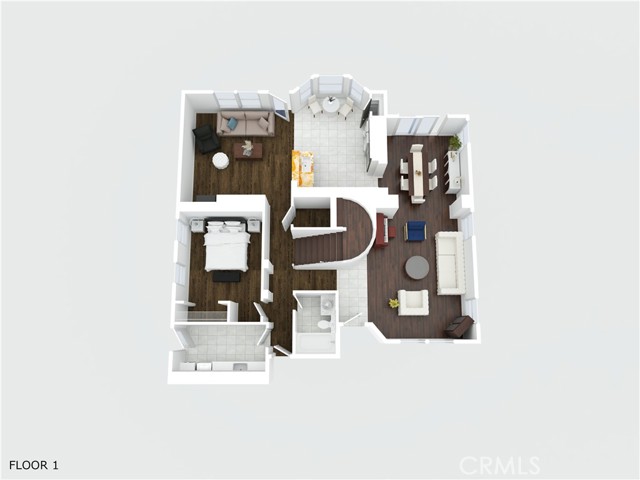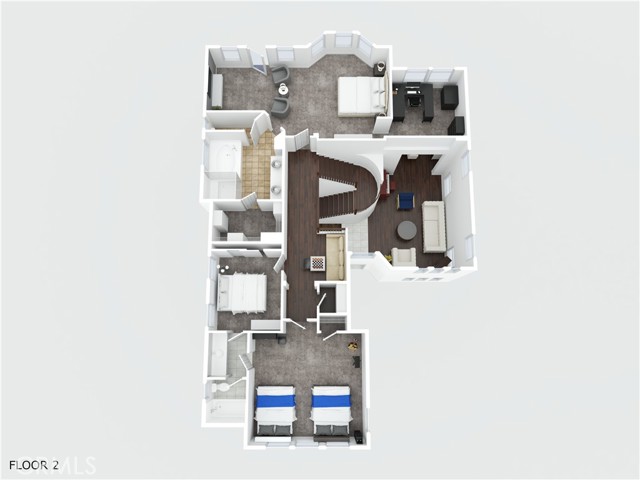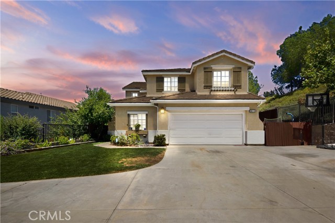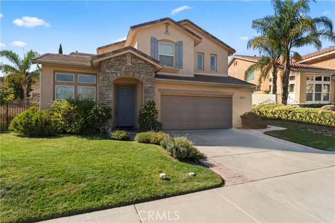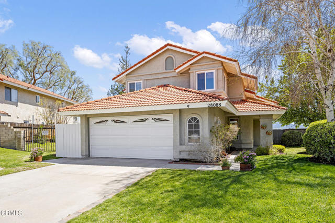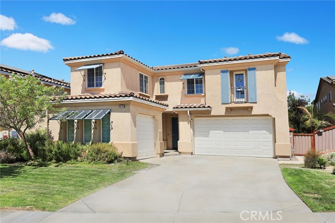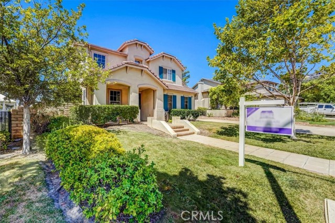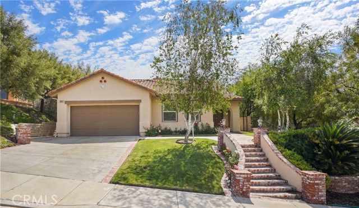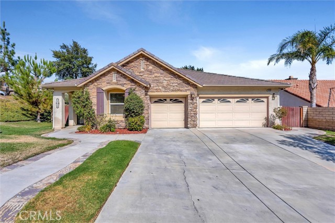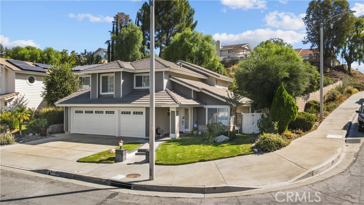26531 Sheldon Avenue
Canyon Country, CA 91351
Sold
26531 Sheldon Avenue
Canyon Country, CA 91351
Sold
Swimming Pool Home with VIEWS of the City of Santa Clarita, in the highly desired area of Shadow Oaks subdivision. Includes one downstairs bedroom and full bathroom. One of the few with NO MELLO ROOS taxes! The front door is facing approximately North-East creating gorgeous sunset views in the backyard while you lounge in the pool, and some natural heating for the water. The 35 Solar Panels are OWNED not leased. The house main water line is connected to a whole house water filtration system and water softener provided by the company PURAGAIN the system is owned and not on a monthly subscription. In addition, there is an alkaline water filtration for the Kitchen sink faucet. The interior was recently painted in May 2024 with pure white paint. The downstairs flooring includes hardwood floors and tiles. Upstairs flooring includes Laminate flooring in the hallways, carpeted bedrooms and tiled bathrooms. Upstairs you’ll see a Loft, an Office, 2 guest bedrooms with a bathroom in the middle, and the Primary Suite with a balcony to the backyard sunset views! Various fruit trees around includes a Lemon tree, Orange tree, and a Peach tree. The entertainment backyard includes a heated and filtered swimming pool and spa, a patio cover, a storage shed, and a gazebo with a built-in-bbq. There is lighting around the patio cover, gazebo, and colored lights in the pool and spa. There’s a 3 car garage, side-by-side, with epoxy coating on the concrete, and 2 electric vehicle (EV) charging stations. Located at the end of the cul-de-sac street.
PROPERTY INFORMATION
| MLS # | SR24110050 | Lot Size | 6,570 Sq. Ft. |
| HOA Fees | $128/Monthly | Property Type | Single Family Residence |
| Price | $ 989,999
Price Per SqFt: $ 330 |
DOM | 540 Days |
| Address | 26531 Sheldon Avenue | Type | Residential |
| City | Canyon Country | Sq.Ft. | 2,996 Sq. Ft. |
| Postal Code | 91351 | Garage | 3 |
| County | Los Angeles | Year Built | 2000 |
| Bed / Bath | 4 / 3 | Parking | 6 |
| Built In | 2000 | Status | Closed |
| Sold Date | 2024-07-25 |
INTERIOR FEATURES
| Has Laundry | Yes |
| Laundry Information | Dryer Included, Individual Room, Inside, Washer Included |
| Has Fireplace | Yes |
| Fireplace Information | Family Room |
| Has Appliances | Yes |
| Kitchen Appliances | Built-In Range, Dishwasher, Disposal, Gas Water Heater, Microwave, Range Hood, Refrigerator, Water Line to Refrigerator, Water Purifier, Water Softener |
| Kitchen Information | Kitchen Open to Family Room, Remodeled Kitchen, Stone Counters |
| Has Heating | Yes |
| Heating Information | Central |
| Room Information | Loft, Main Floor Bedroom, Primary Suite, Office, Walk-In Closet |
| Has Cooling | Yes |
| Cooling Information | Central Air |
| Flooring Information | Carpet, Laminate, Tile, Wood |
| EntryLocation | 1 |
| Entry Level | 1 |
| Has Spa | Yes |
| SpaDescription | Private |
| WindowFeatures | Double Pane Windows |
| SecuritySafety | Carbon Monoxide Detector(s), Smoke Detector(s) |
| Bathroom Information | Main Floor Full Bath, Separate tub and shower, Stone Counters |
| Main Level Bedrooms | 1 |
| Main Level Bathrooms | 1 |
EXTERIOR FEATURES
| ExteriorFeatures | Barbecue Private, Rain Gutters |
| FoundationDetails | Slab |
| Roof | Flat Tile |
| Has Pool | Yes |
| Pool | Private |
| Has Patio | Yes |
| Patio | Covered, Slab |
WALKSCORE
MAP
MORTGAGE CALCULATOR
- Principal & Interest:
- Property Tax: $1,056
- Home Insurance:$119
- HOA Fees:$128
- Mortgage Insurance:
PRICE HISTORY
| Date | Event | Price |
| 06/11/2024 | Pending | $989,999 |
| 06/06/2024 | Listed | $989,999 |

Topfind Realty
REALTOR®
(844)-333-8033
Questions? Contact today.
Interested in buying or selling a home similar to 26531 Sheldon Avenue?
Canyon Country Similar Properties
Listing provided courtesy of Jose Alonso, RE/MAX Gateway. Based on information from California Regional Multiple Listing Service, Inc. as of #Date#. This information is for your personal, non-commercial use and may not be used for any purpose other than to identify prospective properties you may be interested in purchasing. Display of MLS data is usually deemed reliable but is NOT guaranteed accurate by the MLS. Buyers are responsible for verifying the accuracy of all information and should investigate the data themselves or retain appropriate professionals. Information from sources other than the Listing Agent may have been included in the MLS data. Unless otherwise specified in writing, Broker/Agent has not and will not verify any information obtained from other sources. The Broker/Agent providing the information contained herein may or may not have been the Listing and/or Selling Agent.
