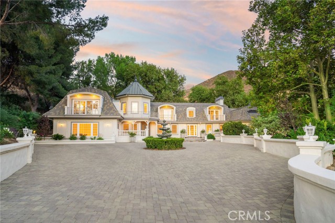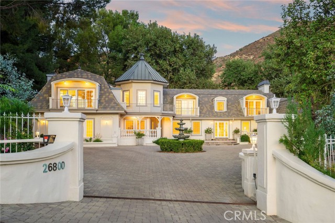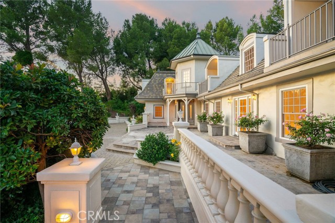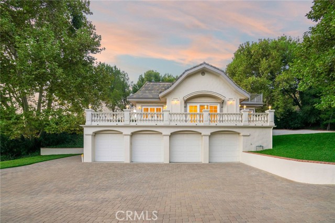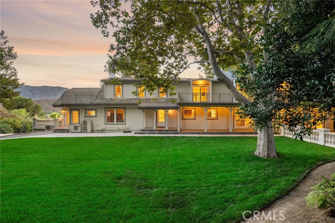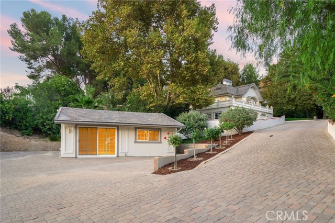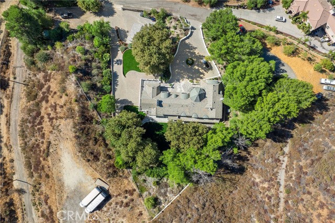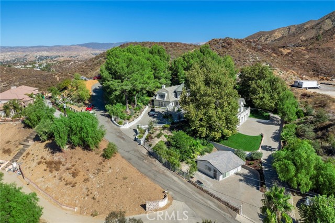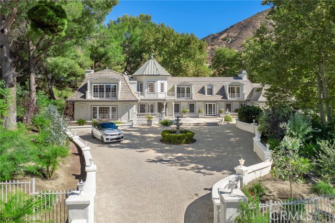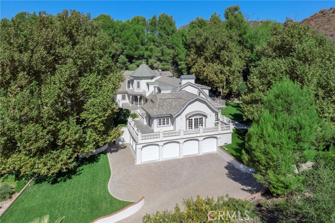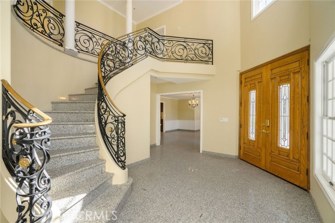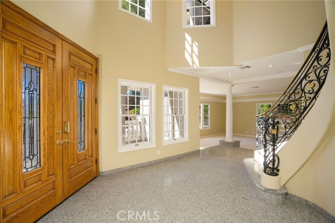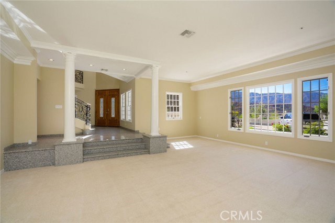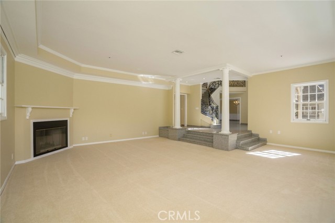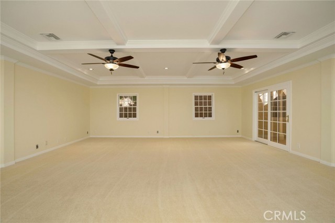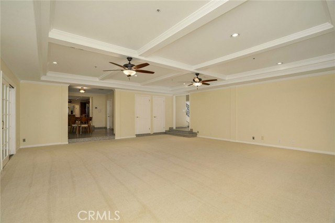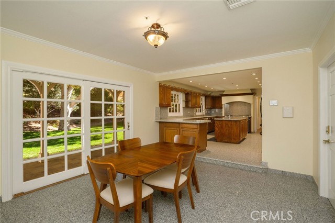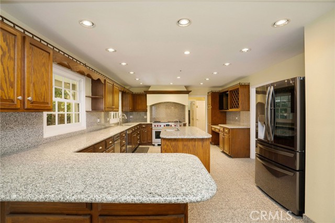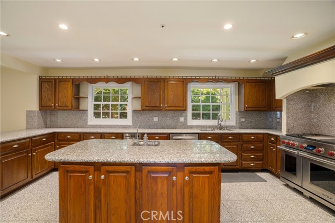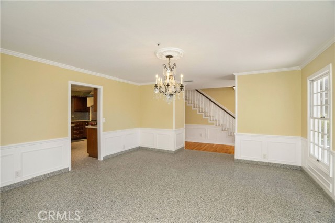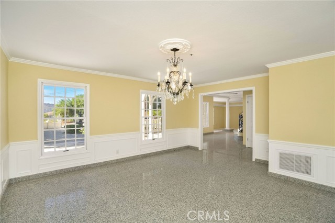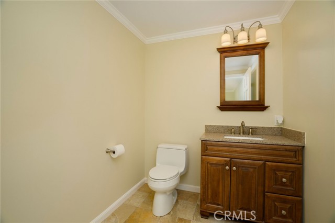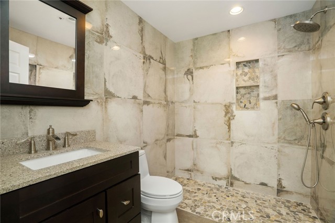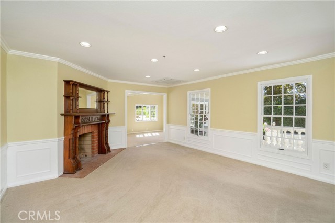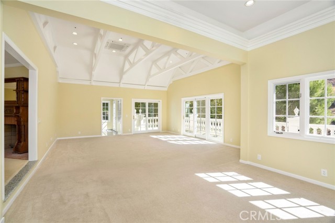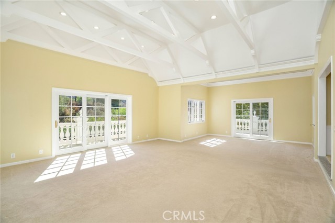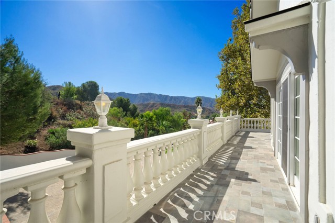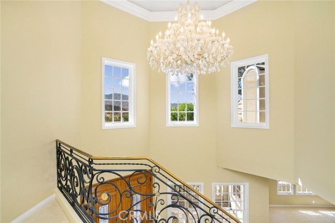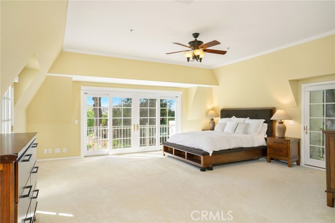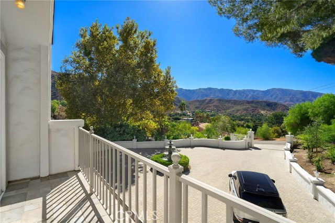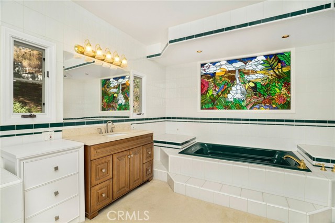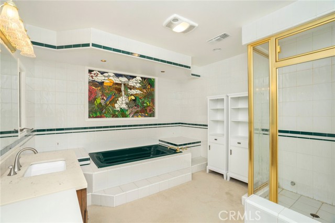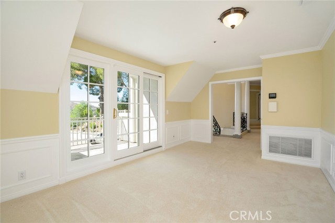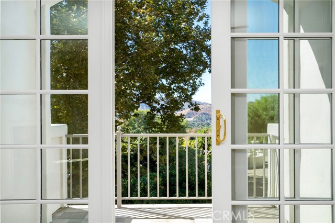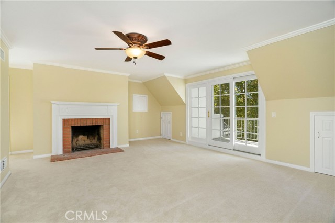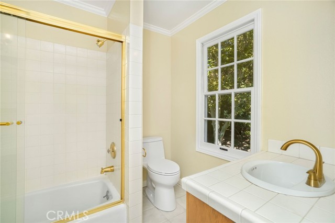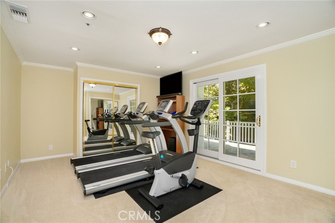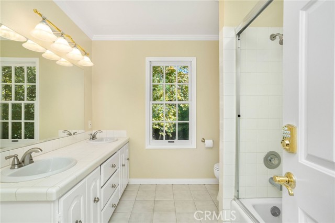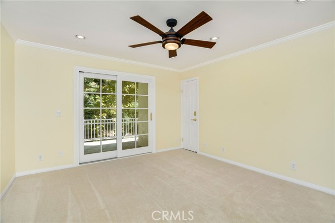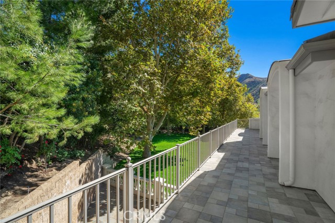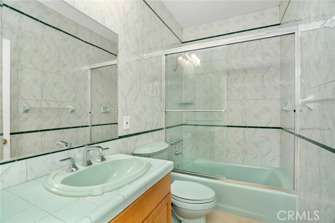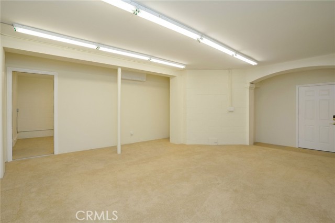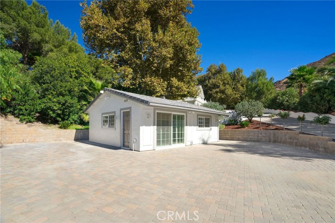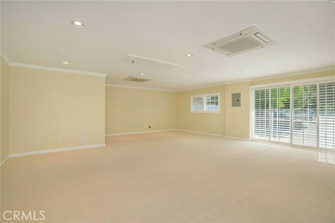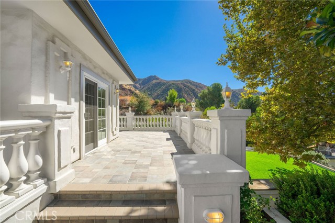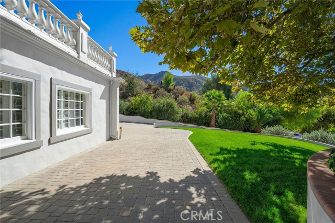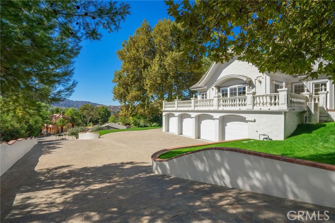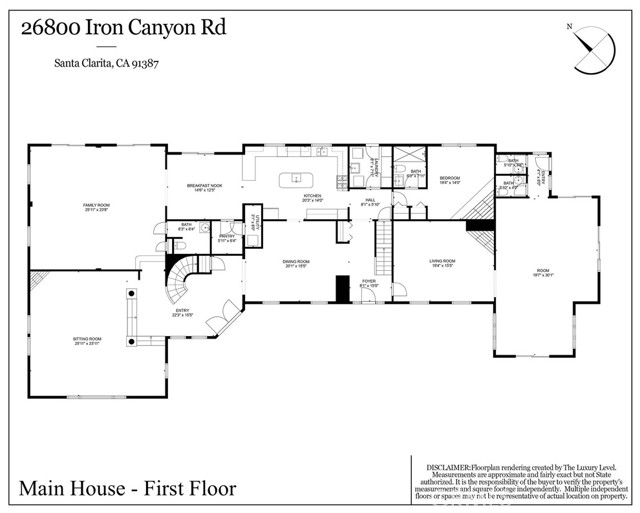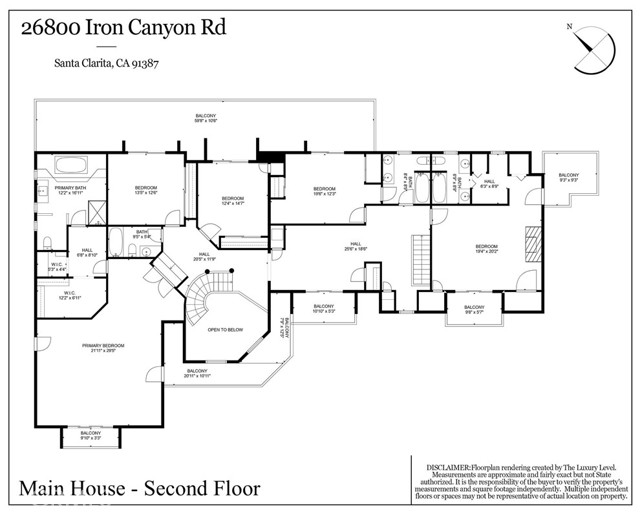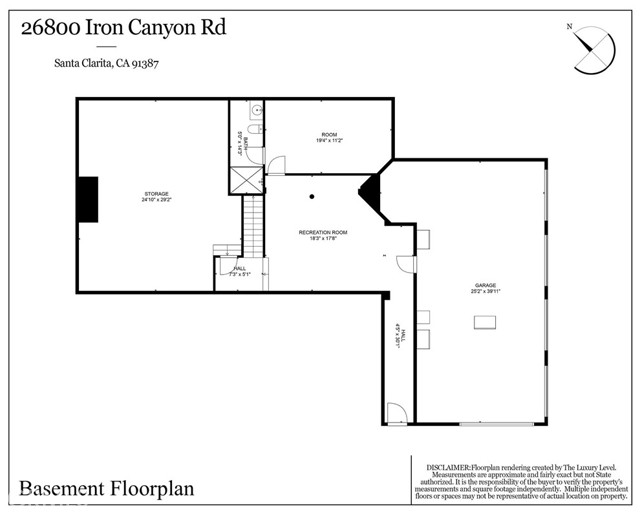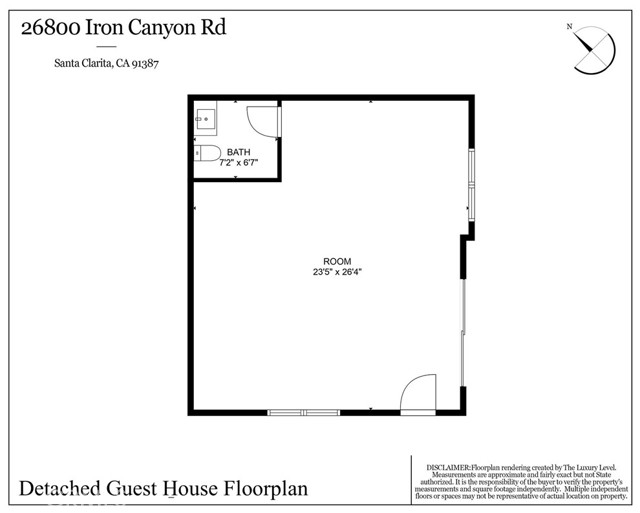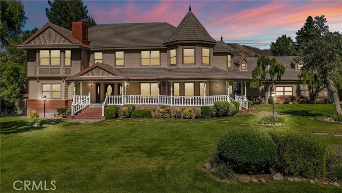26800 Iron Canyon Road
Canyon Country, CA 91387
This spectacular 1.95 acre FRENCH VILLA is situated at the end of Iron Canyon, giving you COMPLETE PRIVACY and TRANQUILITY, and has so much to offer! The main house is 7,091 sqft with large flexible spaces flooded with natural light and several large decks and balconies to take advantage of the incredible views. One bedroom with an ensuite bath is on the main floor, with the Master, Junior Master, 3 guest bedrooms, and a loft upstairs. You can also convert the downstairs Game Room with Den and Bathroom into another large Suite! A 1,379-square-foot basement with a full bathroom is accessible via the main house PLUS a separate exterior entrance, making it ideal for storage, office, or studio space. A detached guesthouse with 598 square feet is another wonderful space that can be used in many different ways! Two gated driveways provide incredible access and parking for you and your guests. Meticulously maintained, this home also has two backup generators—one for the main house and another for the guesthouse.
PROPERTY INFORMATION
| MLS # | SR24223228 | Lot Size | 84,942 Sq. Ft. |
| HOA Fees | $17/Monthly | Property Type | Single Family Residence |
| Price | $ 2,995,000
Price Per SqFt: $ 330 |
DOM | 395 Days |
| Address | 26800 Iron Canyon Road | Type | Residential |
| City | Canyon Country | Sq.Ft. | 9,068 Sq. Ft. |
| Postal Code | 91387 | Garage | 4 |
| County | Los Angeles | Year Built | 1979 |
| Bed / Bath | 7 / 9 | Parking | 4 |
| Built In | 1979 | Status | Active |
INTERIOR FEATURES
| Has Laundry | Yes |
| Laundry Information | Individual Room, Inside |
| Has Fireplace | Yes |
| Fireplace Information | Den, Living Room, See Remarks |
| Has Appliances | Yes |
| Kitchen Appliances | Built-In Range, Dishwasher, Double Oven, Gas Range, Propane Range, Range Hood |
| Kitchen Information | Granite Counters, Kitchen Island, Walk-In Pantry |
| Has Heating | Yes |
| Heating Information | Central, High Efficiency |
| Room Information | Basement, Bonus Room, Den, Dressing Area, Entry, Family Room, Formal Entry, Game Room, Great Room, Kitchen, Laundry, Living Room, Loft, Main Floor Bedroom, Primary Suite, Walk-In Closet, Walk-In Pantry |
| Has Cooling | Yes |
| Cooling Information | Central Air, High Efficiency |
| InteriorFeatures Information | 2 Staircases, Balcony, Pantry |
| EntryLocation | 1 |
| Entry Level | 1 |
| Has Spa | No |
| SpaDescription | None |
| Main Level Bedrooms | 1 |
| Main Level Bathrooms | 3 |
EXTERIOR FEATURES
| Has Pool | No |
| Pool | None |
WALKSCORE
MAP
MORTGAGE CALCULATOR
- Principal & Interest:
- Property Tax: $3,195
- Home Insurance:$119
- HOA Fees:$0
- Mortgage Insurance:
PRICE HISTORY
| Date | Event | Price |
| 10/30/2024 | Listed | $2,995,000 |

Topfind Realty
REALTOR®
(844)-333-8033
Questions? Contact today.
Use a Topfind agent and receive a cash rebate of up to $29,950
Listing provided courtesy of Morgan Gonzalez, eXp Realty of California Inc. Based on information from California Regional Multiple Listing Service, Inc. as of #Date#. This information is for your personal, non-commercial use and may not be used for any purpose other than to identify prospective properties you may be interested in purchasing. Display of MLS data is usually deemed reliable but is NOT guaranteed accurate by the MLS. Buyers are responsible for verifying the accuracy of all information and should investigate the data themselves or retain appropriate professionals. Information from sources other than the Listing Agent may have been included in the MLS data. Unless otherwise specified in writing, Broker/Agent has not and will not verify any information obtained from other sources. The Broker/Agent providing the information contained herein may or may not have been the Listing and/or Selling Agent.
