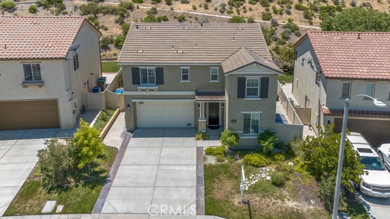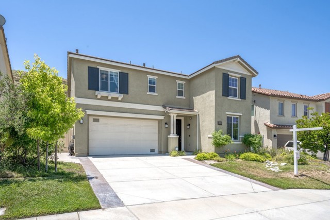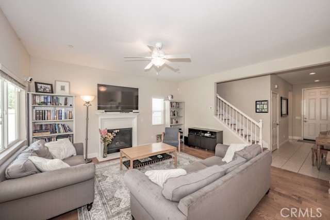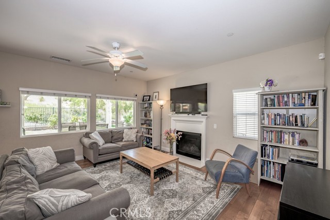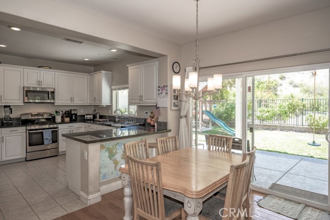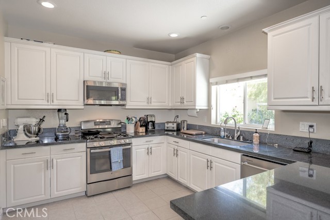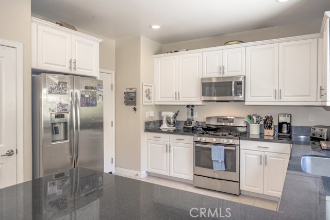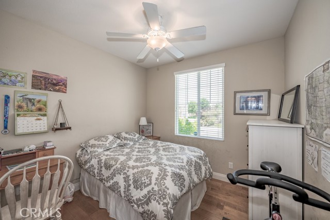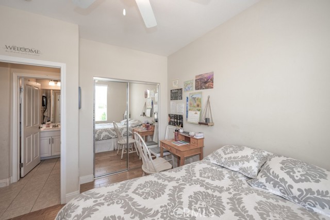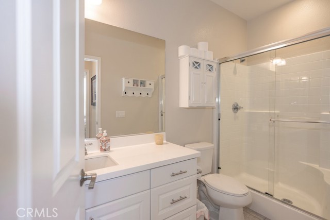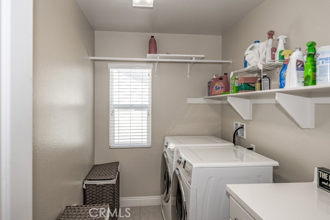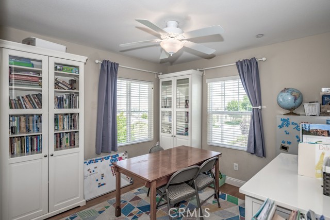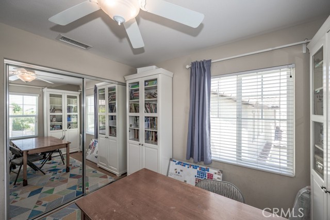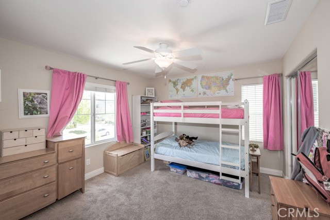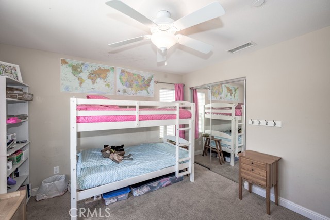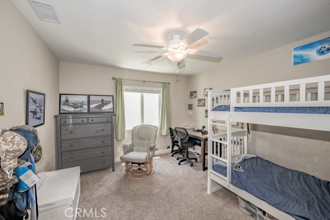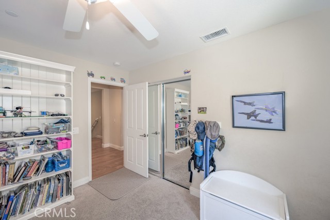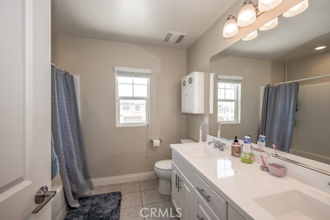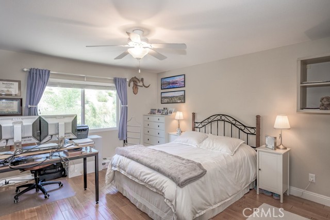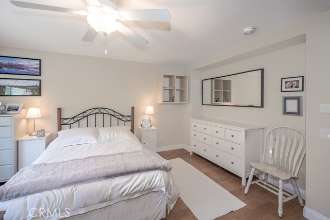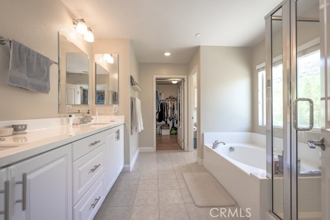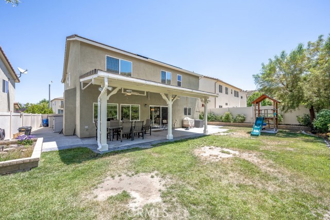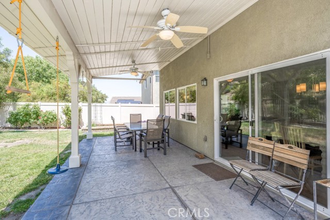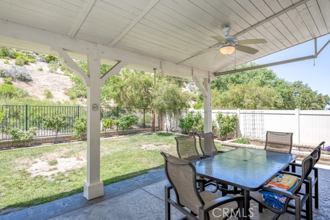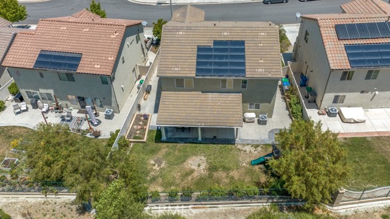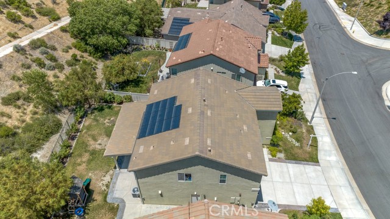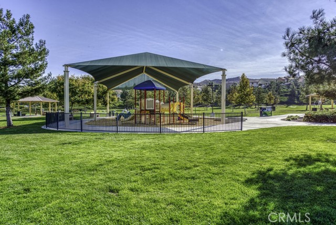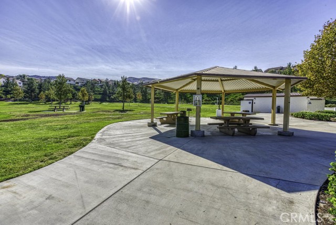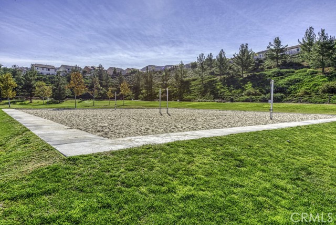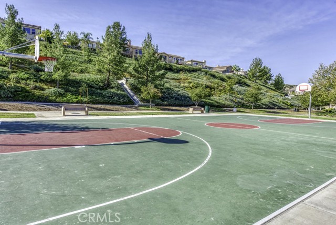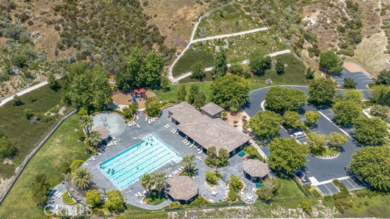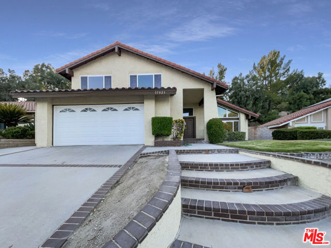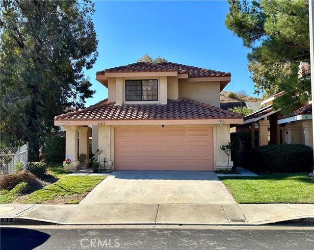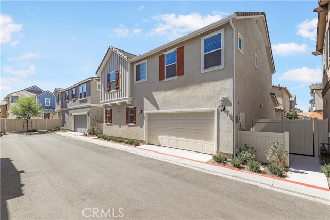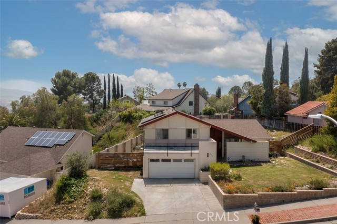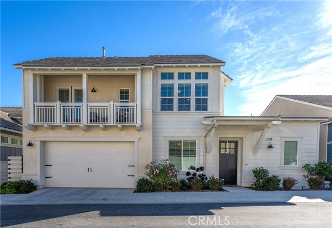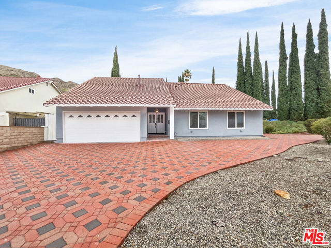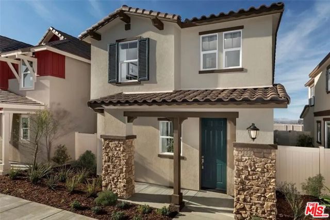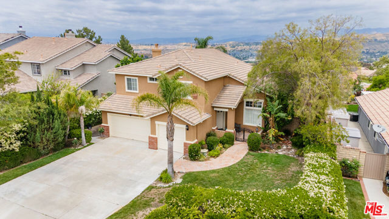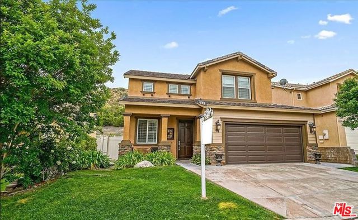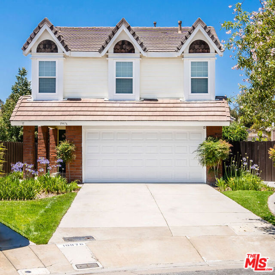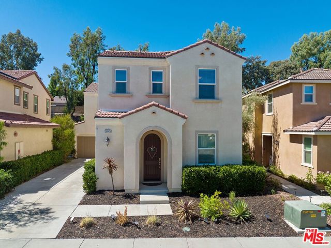26853 Cherry Willow Drive
Canyon Country, CA 91387
Sold
26853 Cherry Willow Drive
Canyon Country, CA 91387
Sold
Reduced! Welcome to Fair Oaks Ranch, where this stunning 5 bedroom, 3 bathroom home awaits to capture your heart. Nestled in a beautiful neighborhood surrounded by rolling hills! What makes this home extra special: main level bedroom & full bath, whole-house water filter, RO water for refrigerator & kitchen sink, storage containers along side of the home & Solar (14 Panels) All PAID! The kitchen with sleek granite countertops, seamlessly opens to the family room with cozy fireplace, creating a warm & inviting space. Making your way to the second floor, you're greeted with a spacious landing. The laundry room with generously sized sink conveniently located upstairs along with 4 additional bedrooms & kids bathroom with dual sinks and storage room! The oversized primary bedroom is a true retreat, capturing breathtaking views of the surrounding hillside; The primary en-suite bathroom features double sinks, a walk-in closet, and a soothing soaking tub made for relaxation! Stepping into the backyard, you will discover the covered patio, lush grass, garden & custom redwood playset. The coveted Ranch @ Fair Oaks HOA offers resort-like amenities, great schools, shopping & convenient access to freeways & hiking/bike trails. Don't miss this incredible opportunity to embrace a truly remarkable living experience!
PROPERTY INFORMATION
| MLS # | SR23118242 | Lot Size | 5,240 Sq. Ft. |
| HOA Fees | $95/Monthly | Property Type | Single Family Residence |
| Price | $ 860,000
Price Per SqFt: $ 383 |
DOM | 884 Days |
| Address | 26853 Cherry Willow Drive | Type | Residential |
| City | Canyon Country | Sq.Ft. | 2,248 Sq. Ft. |
| Postal Code | 91387 | Garage | 2 |
| County | Los Angeles | Year Built | 2013 |
| Bed / Bath | 5 / 3 | Parking | 2 |
| Built In | 2013 | Status | Closed |
| Sold Date | 2023-09-18 |
INTERIOR FEATURES
| Has Laundry | Yes |
| Laundry Information | Individual Room, Upper Level |
| Has Fireplace | Yes |
| Fireplace Information | Family Room |
| Has Appliances | Yes |
| Kitchen Appliances | Dishwasher, Free-Standing Range, Disposal, Gas Oven, Gas Range, Microwave, Water Line to Refrigerator |
| Kitchen Information | Granite Counters, Kitchen Open to Family Room |
| Kitchen Area | Breakfast Counter / Bar, In Family Room |
| Has Heating | Yes |
| Heating Information | Central, Fireplace(s) |
| Room Information | Family Room, Kitchen, Laundry, Living Room, Main Floor Bedroom, Primary Suite, Walk-In Closet |
| Has Cooling | Yes |
| Cooling Information | Central Air, Whole House Fan |
| InteriorFeatures Information | Ceiling Fan(s), Granite Counters, Recessed Lighting |
| DoorFeatures | Sliding Doors |
| EntryLocation | 1 |
| Entry Level | 1 |
| SecuritySafety | Fire Sprinkler System |
| Bathroom Information | Bathtub, Shower, Shower in Tub, Closet in bathroom, Double Sinks in Primary Bath, Main Floor Full Bath, Separate tub and shower |
| Main Level Bedrooms | 1 |
| Main Level Bathrooms | 1 |
EXTERIOR FEATURES
| Has Pool | No |
| Pool | Association, Community, In Ground |
| Has Sprinklers | Yes |
WALKSCORE
MAP
MORTGAGE CALCULATOR
- Principal & Interest:
- Property Tax: $917
- Home Insurance:$119
- HOA Fees:$95
- Mortgage Insurance:
PRICE HISTORY
| Date | Event | Price |
| 08/11/2023 | Active | $875,000 |
| 08/10/2023 | Pending | $875,000 |
| 08/09/2023 | Relisted | $875,000 |
| 08/06/2023 | Relisted | $875,000 |
| 07/02/2023 | Listed | $875,000 |

Topfind Realty
REALTOR®
(844)-333-8033
Questions? Contact today.
Interested in buying or selling a home similar to 26853 Cherry Willow Drive?
Canyon Country Similar Properties
Listing provided courtesy of Nathalie Marles, Berkshire Hathaway HomeServices Crest Real Estate. Based on information from California Regional Multiple Listing Service, Inc. as of #Date#. This information is for your personal, non-commercial use and may not be used for any purpose other than to identify prospective properties you may be interested in purchasing. Display of MLS data is usually deemed reliable but is NOT guaranteed accurate by the MLS. Buyers are responsible for verifying the accuracy of all information and should investigate the data themselves or retain appropriate professionals. Information from sources other than the Listing Agent may have been included in the MLS data. Unless otherwise specified in writing, Broker/Agent has not and will not verify any information obtained from other sources. The Broker/Agent providing the information contained herein may or may not have been the Listing and/or Selling Agent.
