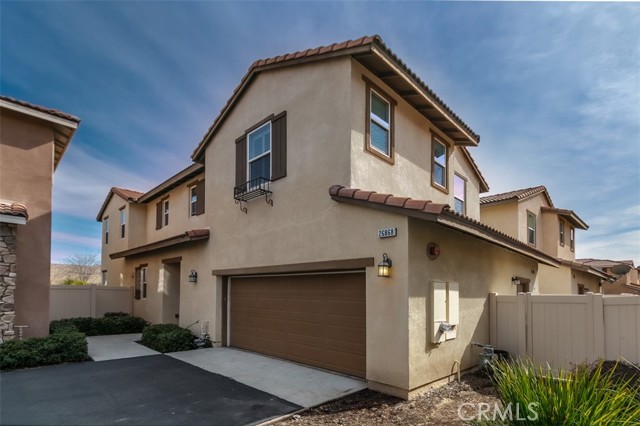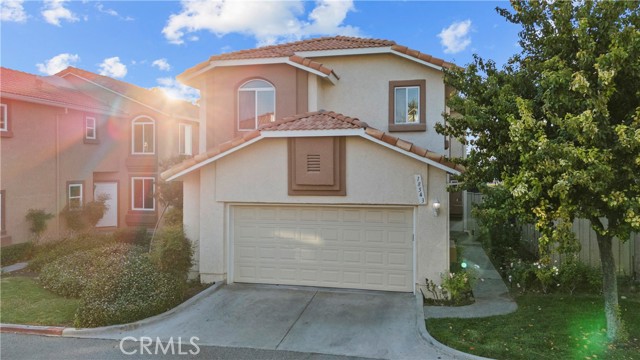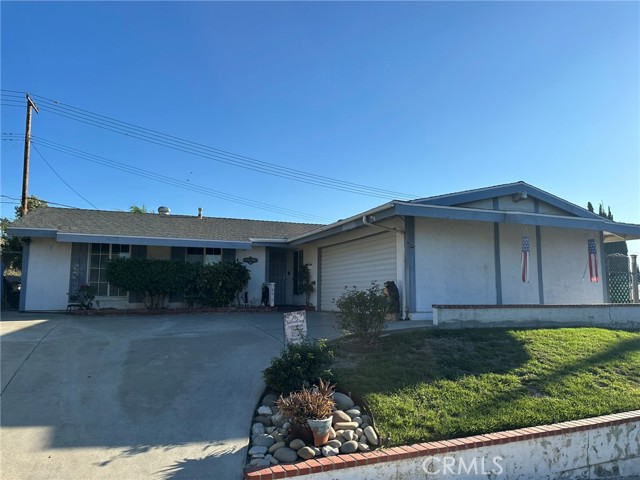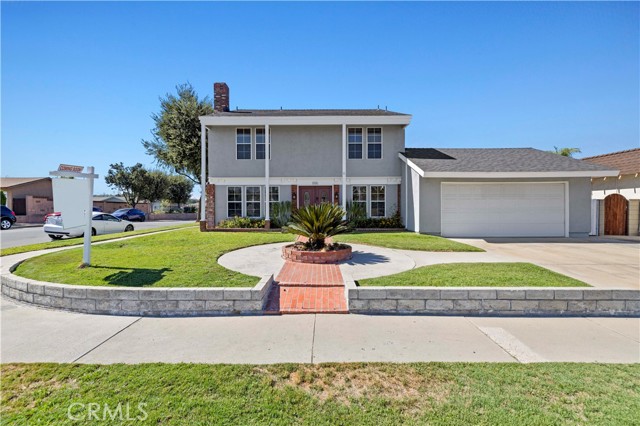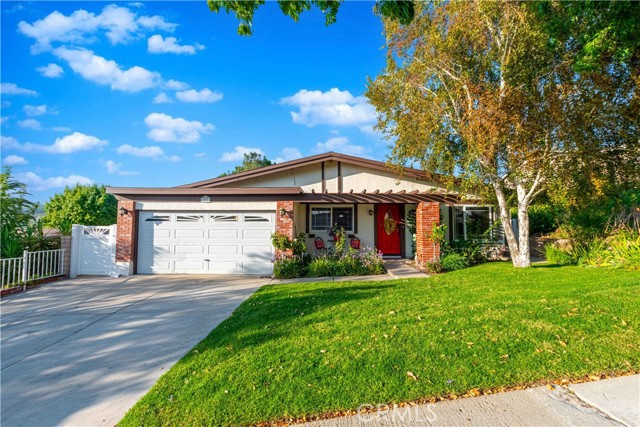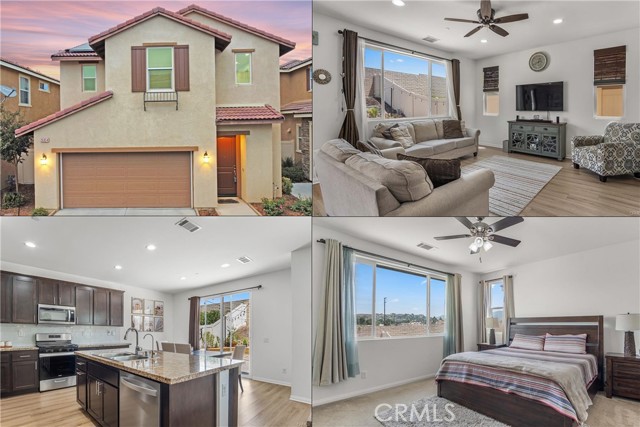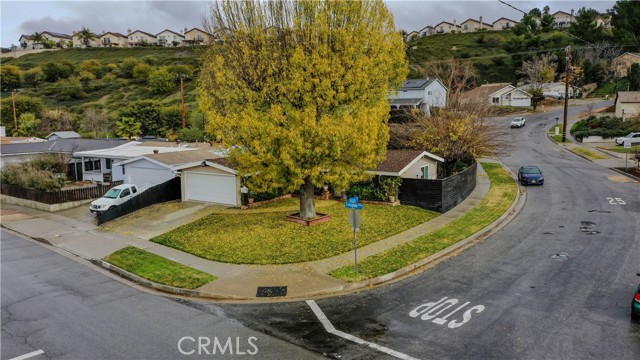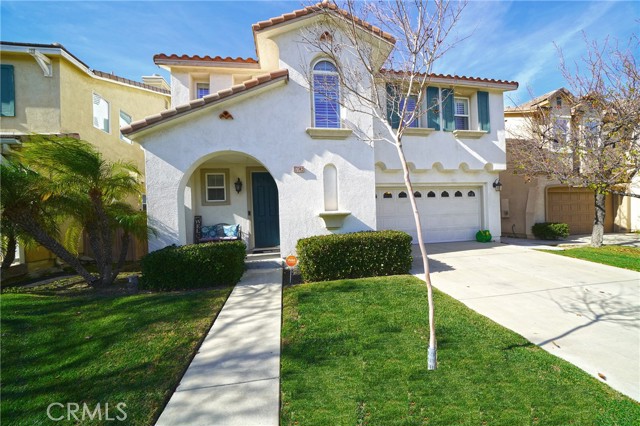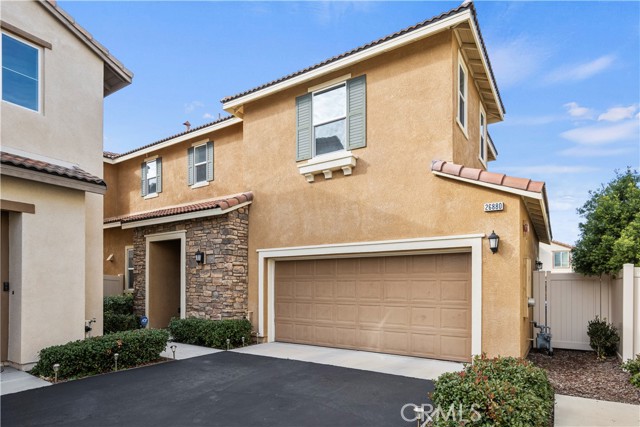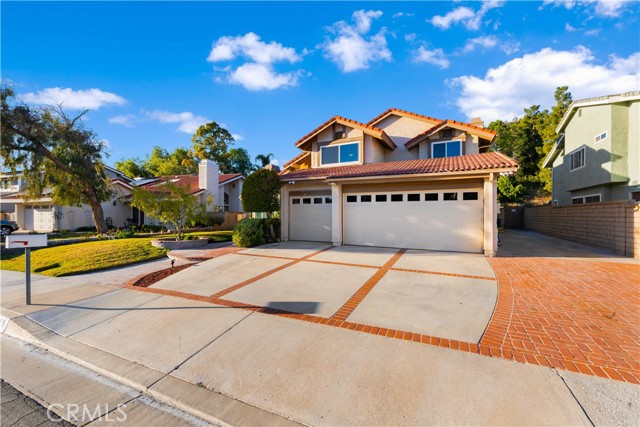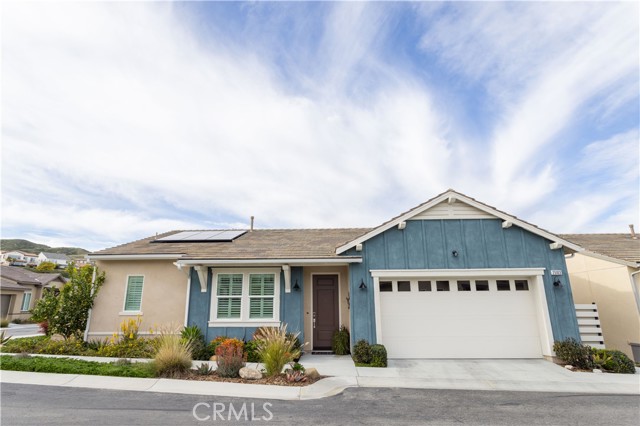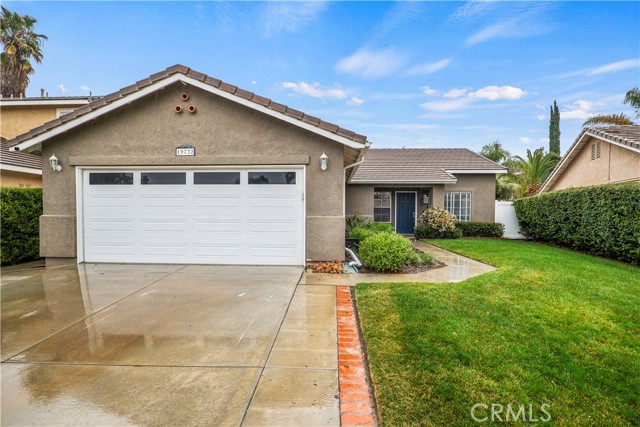26868 Albion Way
Canyon Country, CA 91351
Sold
Step into this beautiful two-story home in the gated Trestles Community and exhale! Built in 2016 with a well-thought-out layout designed for both relaxation and entertaining, this two-story gem invites you to create lifelong memories. There is plenty of natural light streaming through the many windows and patio sliding door in the spacious and open living/dining room. The updated kitchen is a culinary dream, boasting sleek granite countertops with custom back splash, a center island that demands attention, Shaker white cabinets with custom hardware and under cabinet lighting, stainless steel appliances, and ample storage space, including a pantry. There is custom molding throughout, including crown molding and six-inch baseboards. A sought-after downstairs bedroom with large closet and full bathroom completes this home. The primary bedroom suite is located upstairs and offers a large walk-in closet and en-suite bathroom with double sinks vanity, soaking tub, and separate shower. Upstairs there is a nice sized loft area between the main bedroom and two other upstairs bedrooms. Laundry room is located upstairs. The secondary large upstairs bathroom with tub, shower and dual sinks. Other features of this home are tank-less water heater, plantation shutters on 2nd floor, recessed lighting, dimmer switches, energy efficient windows, custom window coverings and woven wooden blinds and all ceiling fixtures are unique. Enjoy the upgraded, low maintenance backyard. Trestles community features a gated entrance, two playgrounds, pool and spa. Located close to shopping, restaurants, biking/walking trails, nearby freeway and Metro Link Station and Six Flags Amusement Park. Oh! And NO MELLO ROOS!!
PROPERTY INFORMATION
| MLS # | SR24034725 | Lot Size | 86,497 Sq. Ft. |
| HOA Fees | $231/Monthly | Property Type | Single Family Residence |
| Price | $ 799,000
Price Per SqFt: $ 370 |
DOM | 651 Days |
| Address | 26868 Albion Way | Type | Residential |
| City | Canyon Country | Sq.Ft. | 2,157 Sq. Ft. |
| Postal Code | 91351 | Garage | 2 |
| County | Los Angeles | Year Built | 2015 |
| Bed / Bath | 4 / 3 | Parking | 2 |
| Built In | 2015 | Status | Closed |
| Sold Date | 2024-04-17 |
INTERIOR FEATURES
| Has Laundry | Yes |
| Laundry Information | Individual Room |
| Has Fireplace | No |
| Fireplace Information | None |
| Has Heating | Yes |
| Heating Information | Central |
| Room Information | Main Floor Bedroom |
| Has Cooling | Yes |
| Cooling Information | Central Air |
| EntryLocation | 1 |
| Entry Level | 1 |
| Main Level Bedrooms | 1 |
| Main Level Bathrooms | 2 |
EXTERIOR FEATURES
| Has Pool | No |
| Pool | Community |
WALKSCORE
MAP
MORTGAGE CALCULATOR
- Principal & Interest:
- Property Tax: $852
- Home Insurance:$119
- HOA Fees:$231
- Mortgage Insurance:
PRICE HISTORY
| Date | Event | Price |
| 04/17/2024 | Sold | $785,000 |
| 04/10/2024 | Pending | $799,000 |
| 03/12/2024 | Pending | $799,000 |
| 03/11/2024 | Relisted | $799,000 |
| 03/05/2024 | Active Under Contract | $799,000 |
| 02/19/2024 | Listed | $799,000 |

Topfind Realty
REALTOR®
(844)-333-8033
Questions? Contact today.
Interested in buying or selling a home similar to 26868 Albion Way?
Canyon Country Similar Properties
Listing provided courtesy of Patricia Contreras, Rodeo Realty. Based on information from California Regional Multiple Listing Service, Inc. as of #Date#. This information is for your personal, non-commercial use and may not be used for any purpose other than to identify prospective properties you may be interested in purchasing. Display of MLS data is usually deemed reliable but is NOT guaranteed accurate by the MLS. Buyers are responsible for verifying the accuracy of all information and should investigate the data themselves or retain appropriate professionals. Information from sources other than the Listing Agent may have been included in the MLS data. Unless otherwise specified in writing, Broker/Agent has not and will not verify any information obtained from other sources. The Broker/Agent providing the information contained herein may or may not have been the Listing and/or Selling Agent.
