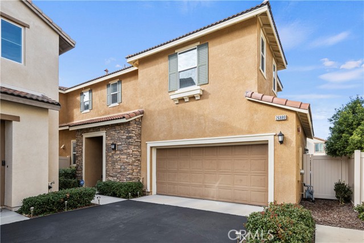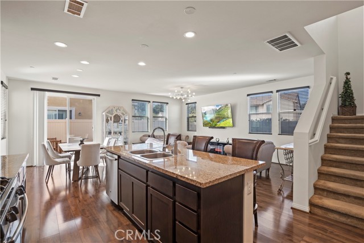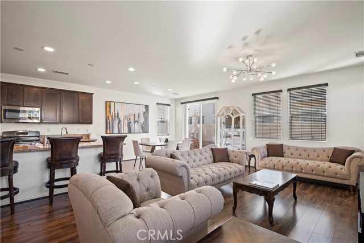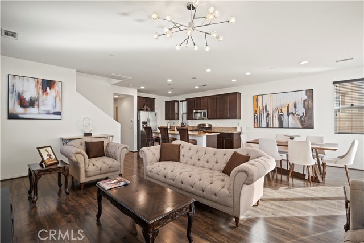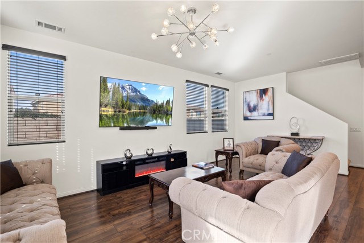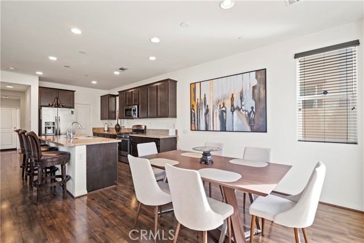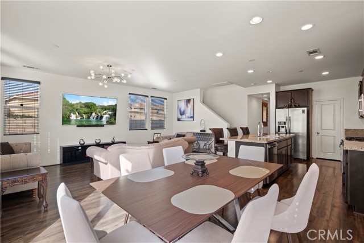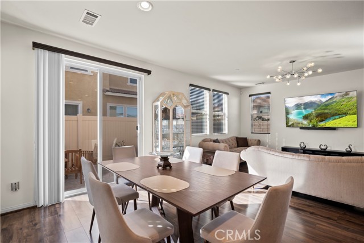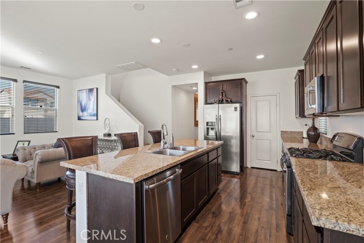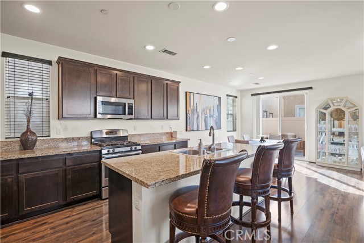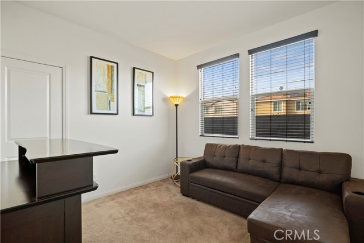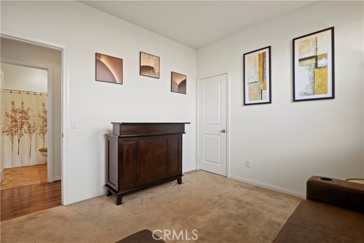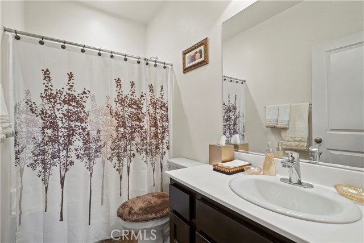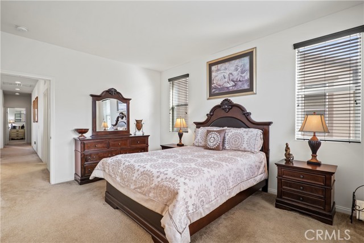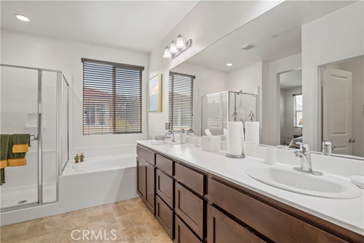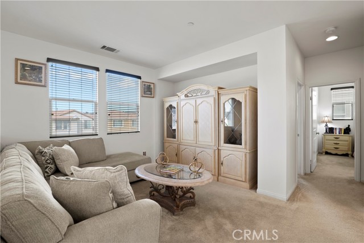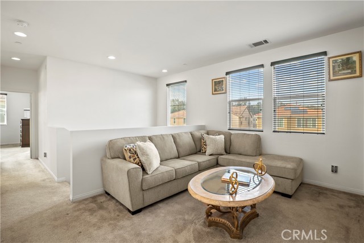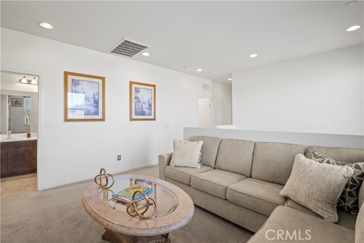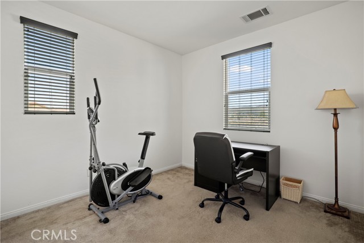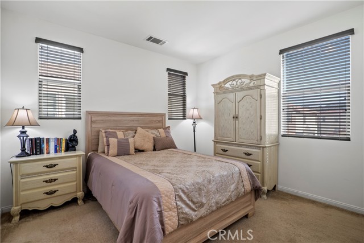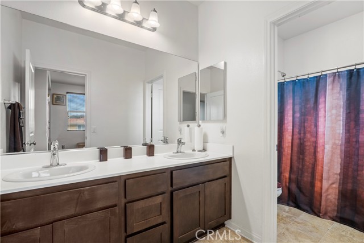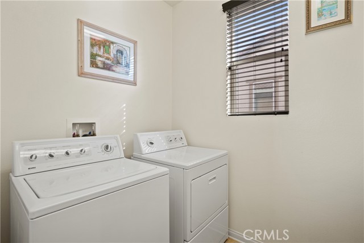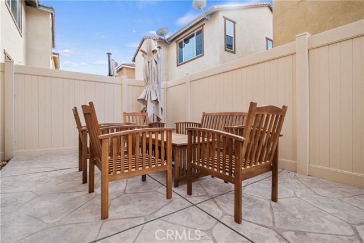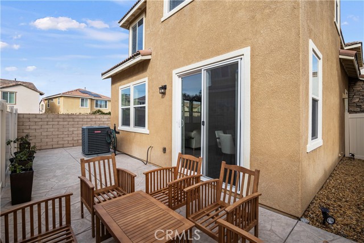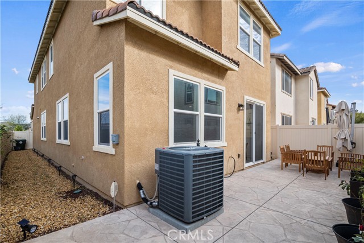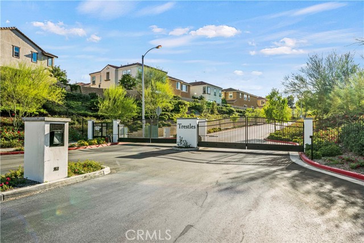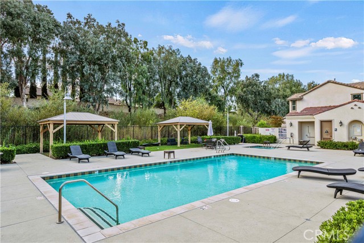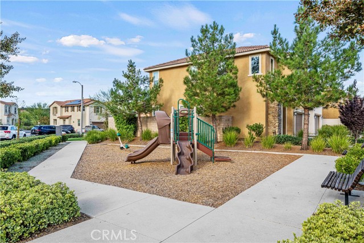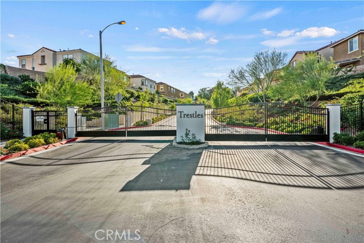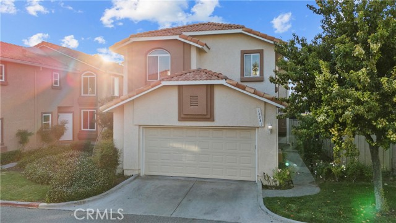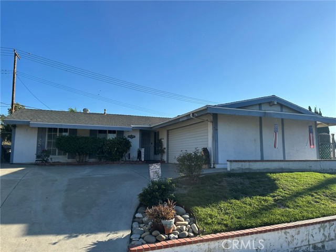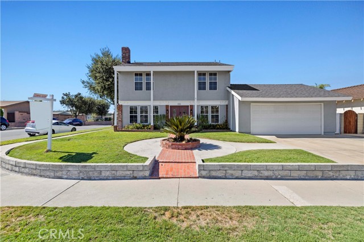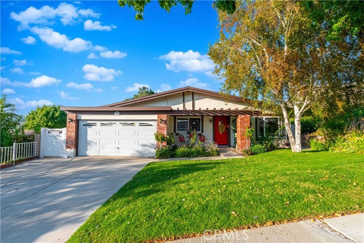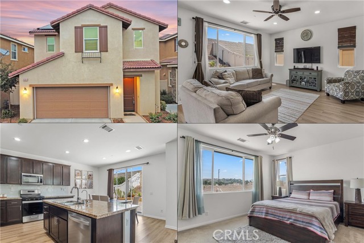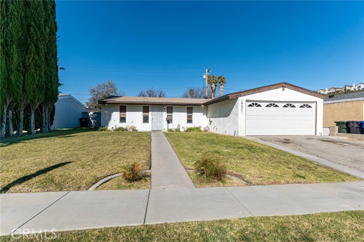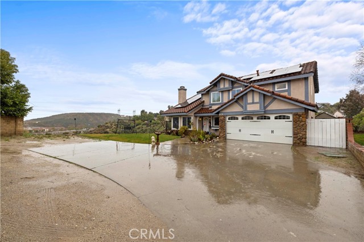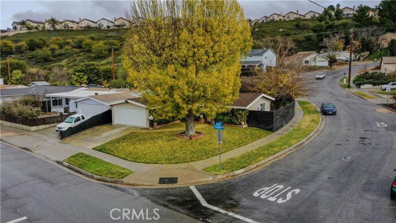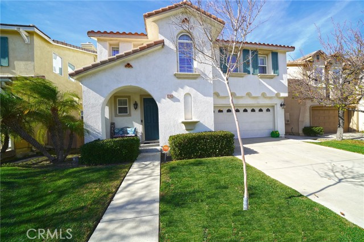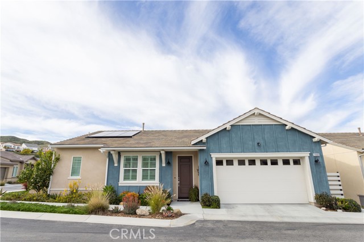26880 Albion Way
Canyon Country, CA 91351
Sold
Welcome to Trestles in Santa Clarita. Newer and NO MELLO ROOS! Behind private gates of this charming community, this 4 bedroom detached home offers a wonderful blend of elegance and versatility for its next owner. The main level with a formal entry features a great room combining a spacious family room and dining room open to the kitchen with a large center island and breakfast bar. Best of all, the main floor features a full bedroom and bathroom great for guests or the flexibility of a home office. The upstairs floor plan is a perfect arrangement, where you will find three more bedrooms including the roomy primary suite separated from the two guest bedrooms and guest bathroom by a loft ideal for an additional living space or study. The primary en suite bathroom has a separate shower and soaking tub, dual sink vanity and walk in closet. Enjoy the convenience of an upstairs laundry room complete with abundant storage and folding space. Some of the distinctive amenities throughout the home include recessed lighting, dimming switches, great room and bedrooms wired for fans, new microwave, energy efficient windows and tankless water heater. Low maintenance backyard with large stamped concrete patio. The 2 car attached direct access garage is fully finished. The community features a recreation area with a large pool and spa, park and tot area. Easy access to shopping, restaurants, biking/walking trails, nearby freeway and Metro Link Station.
PROPERTY INFORMATION
| MLS # | SR24017626 | Lot Size | 86,497 Sq. Ft. |
| HOA Fees | $231/Monthly | Property Type | Single Family Residence |
| Price | $ 789,900
Price Per SqFt: $ 366 |
DOM | 673 Days |
| Address | 26880 Albion Way | Type | Residential |
| City | Canyon Country | Sq.Ft. | 2,157 Sq. Ft. |
| Postal Code | 91351 | Garage | 2 |
| County | Los Angeles | Year Built | 2015 |
| Bed / Bath | 4 / 3 | Parking | 2 |
| Built In | 2015 | Status | Closed |
| Sold Date | 2024-04-25 |
INTERIOR FEATURES
| Has Laundry | Yes |
| Laundry Information | Individual Room, Upper Level |
| Has Fireplace | No |
| Fireplace Information | None |
| Has Heating | Yes |
| Heating Information | Central |
| Room Information | Great Room, Kitchen, Laundry, Loft, Main Floor Bedroom, Primary Suite, Walk-In Closet |
| Has Cooling | Yes |
| Cooling Information | Central Air |
| EntryLocation | Main |
| Entry Level | 1 |
| Has Spa | Yes |
| SpaDescription | Association, Community |
| SecuritySafety | Gated Community |
| Main Level Bedrooms | 1 |
| Main Level Bathrooms | 1 |
EXTERIOR FEATURES
| Has Pool | No |
| Pool | Association, Community |
| Has Fence | Yes |
| Fencing | Block |
WALKSCORE
MAP
MORTGAGE CALCULATOR
- Principal & Interest:
- Property Tax: $843
- Home Insurance:$119
- HOA Fees:$231
- Mortgage Insurance:
PRICE HISTORY
| Date | Event | Price |
| 04/25/2024 | Sold | $789,900 |
| 04/23/2024 | Pending | $789,900 |
| 04/01/2024 | Active Under Contract | $789,900 |
| 03/21/2024 | Price Change (Relisted) | $789,900 (-1.25%) |
| 03/17/2024 | Active Under Contract | $799,900 |
| 03/05/2024 | Price Change (Relisted) | $799,900 (-3.04%) |
| 01/29/2024 | Listed | $825,000 |

Topfind Realty
REALTOR®
(844)-333-8033
Questions? Contact today.
Interested in buying or selling a home similar to 26880 Albion Way?
Canyon Country Similar Properties
Listing provided courtesy of Daniel Walsh, RE/MAX of Santa Clarita. Based on information from California Regional Multiple Listing Service, Inc. as of #Date#. This information is for your personal, non-commercial use and may not be used for any purpose other than to identify prospective properties you may be interested in purchasing. Display of MLS data is usually deemed reliable but is NOT guaranteed accurate by the MLS. Buyers are responsible for verifying the accuracy of all information and should investigate the data themselves or retain appropriate professionals. Information from sources other than the Listing Agent may have been included in the MLS data. Unless otherwise specified in writing, Broker/Agent has not and will not verify any information obtained from other sources. The Broker/Agent providing the information contained herein may or may not have been the Listing and/or Selling Agent.
