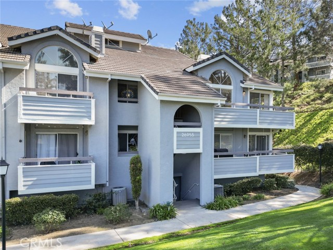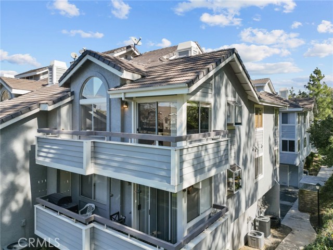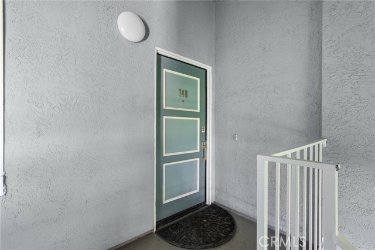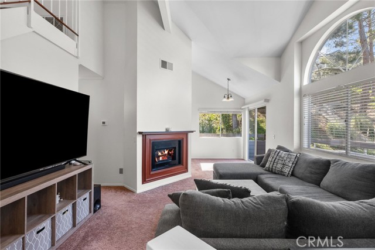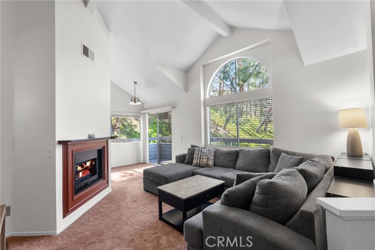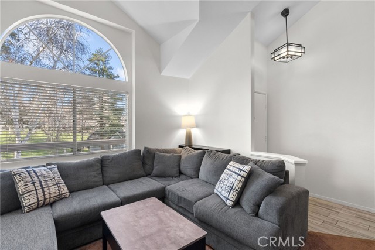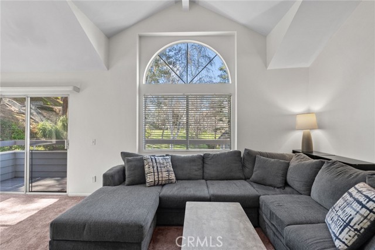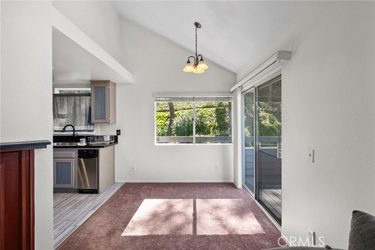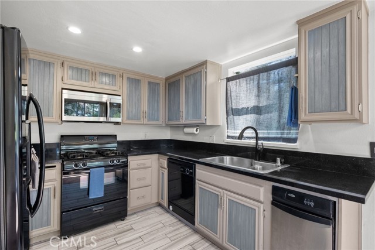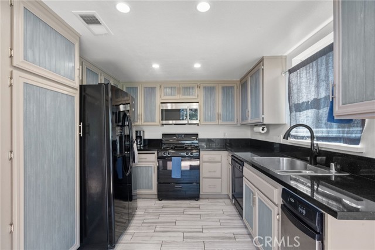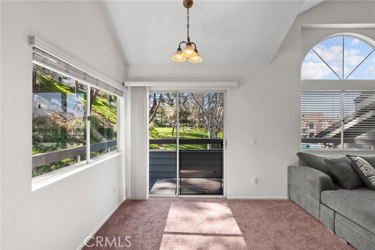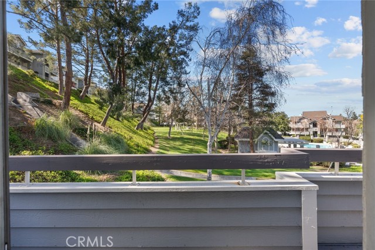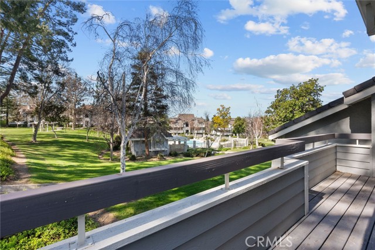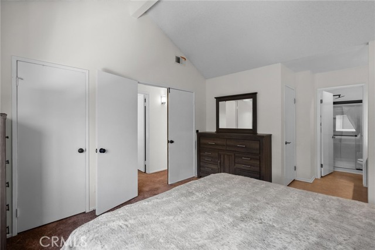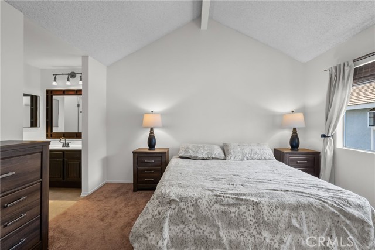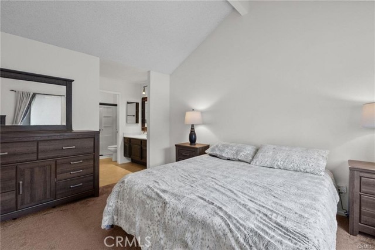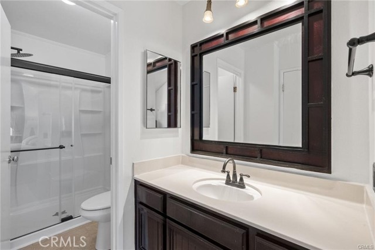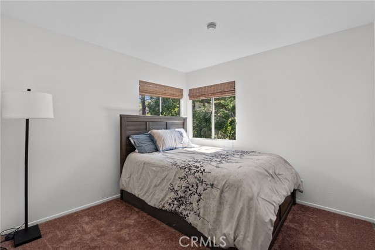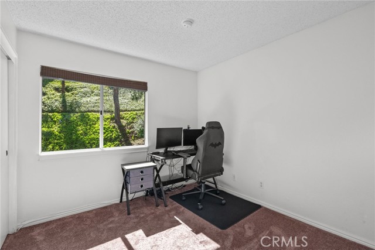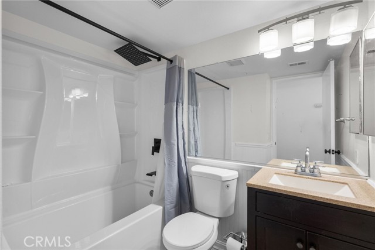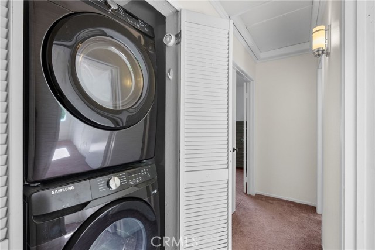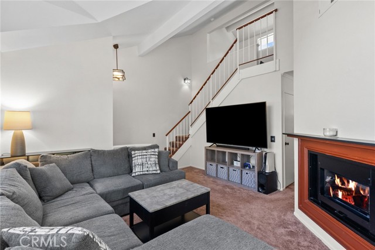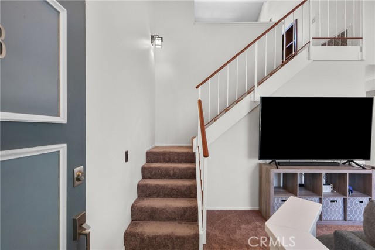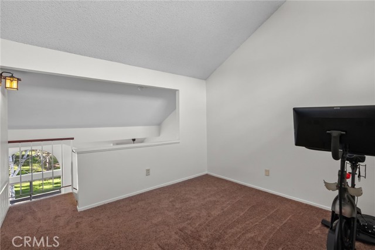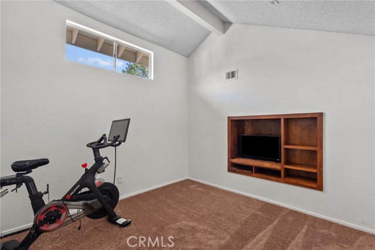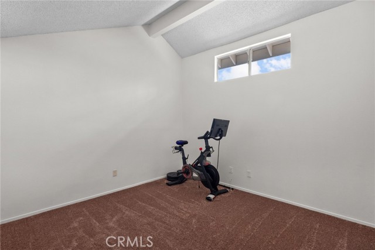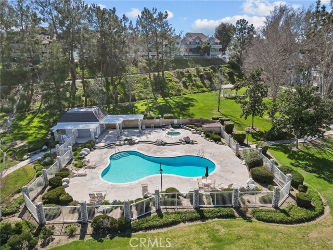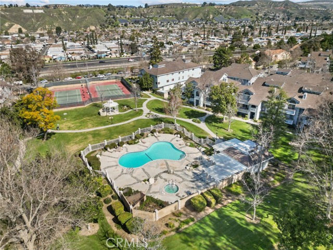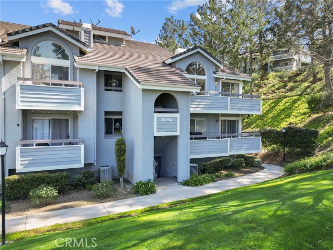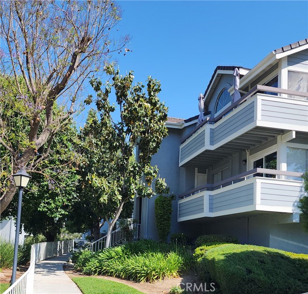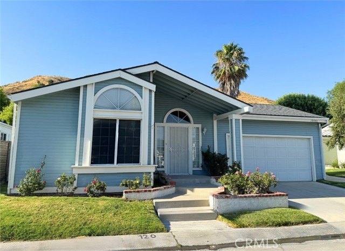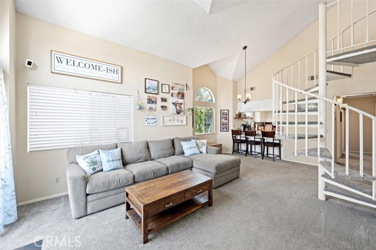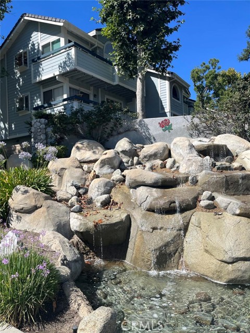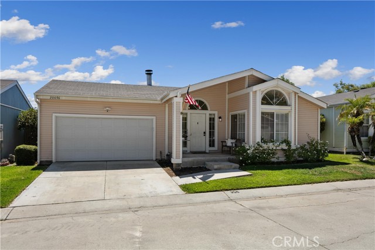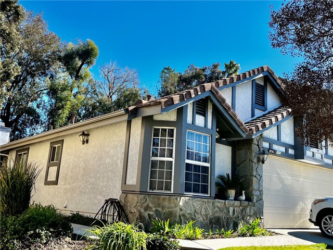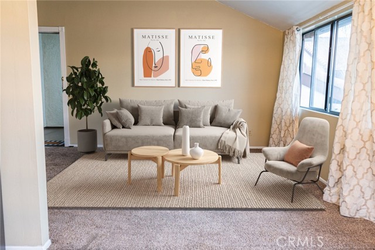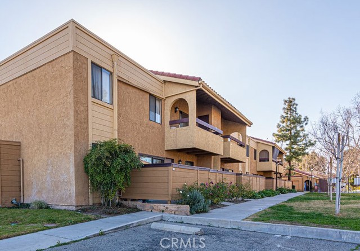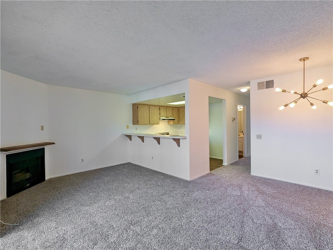26955 Rainbow Glen Drive #748
Canyon Country, CA 91351
Sold
26955 Rainbow Glen Drive #748
Canyon Country, CA 91351
Sold
This light and bright upper level corner unit with 3 bedrooms and a loft is move-in ready! This home boasts plenty of upgrades including a new HVAC system (less than 1yr old), newer plumbing in both bathrooms, new water heater (2023), new shower/tub combos in both bathrooms(2023) with new rain showerhead, new carpet throughout (Dec. 2023) and new interior paint. The living room and dining area offer an inviting layout, as you walk into the open concept with soaring high vaulted ceilings that provide a spacious feeling with a cozy fireplace. The kitchen features new recessed LED lighting and Quartz countertops. The primary bedroom is spacious and complete with two closets, while the 2nd and 3rd bedrooms are located on opposite side of hallway. The loft offers a great space for an in-home office or could potentially be used as a 4th bedroom option. The balcony offers serene views of the landscaped courtyard and pool area. Additionally, there is a private 2-car tandem Garage. Trash and water are also included in the HOA fee! This community offers plenty of amenities to enjoy including multiple pools/spas, tennis courts, large grassy areas and walking paths. Conveniently located near well-known restaurants, schools, parks, bus stops, shopping, major freeways, the Santa Clarita aquatic center, Trek Bike park, and is within walking distance to the Metro railway station. Welcome Home!
PROPERTY INFORMATION
| MLS # | SR24038875 | Lot Size | 46,604 Sq. Ft. |
| HOA Fees | $550/Monthly | Property Type | Condominium |
| Price | $ 474,800
Price Per SqFt: $ 429 |
DOM | 640 Days |
| Address | 26955 Rainbow Glen Drive #748 | Type | Residential |
| City | Canyon Country | Sq.Ft. | 1,107 Sq. Ft. |
| Postal Code | 91351 | Garage | 2 |
| County | Los Angeles | Year Built | 1989 |
| Bed / Bath | 3 / 2 | Parking | 2 |
| Built In | 1989 | Status | Closed |
| Sold Date | 2024-07-11 |
INTERIOR FEATURES
| Has Laundry | Yes |
| Laundry Information | In Closet, Inside, Stackable |
| Has Fireplace | Yes |
| Fireplace Information | Living Room, Gas |
| Has Appliances | Yes |
| Kitchen Appliances | Dishwasher, Freezer, Disposal, Gas Range, Ice Maker, Microwave, Refrigerator, Water Heater, Water Line to Refrigerator |
| Kitchen Information | Granite Counters, Kitchenette |
| Kitchen Area | Area, In Living Room |
| Has Heating | Yes |
| Heating Information | Central, See Remarks |
| Room Information | Kitchen, Living Room, Loft, Primary Bathroom, Primary Bedroom, See Remarks |
| Has Cooling | Yes |
| Cooling Information | Central Air, See Remarks |
| Flooring Information | Carpet, Tile |
| InteriorFeatures Information | Granite Counters, High Ceilings, Living Room Balcony, Recessed Lighting |
| DoorFeatures | Sliding Doors |
| EntryLocation | 1 |
| Entry Level | 1 |
| Has Spa | Yes |
| SpaDescription | Association, Heated, In Ground |
| WindowFeatures | Double Pane Windows, Screens |
| SecuritySafety | Carbon Monoxide Detector(s), Smoke Detector(s) |
| Bathroom Information | Bathtub, Shower, Shower in Tub |
| Main Level Bedrooms | 3 |
| Main Level Bathrooms | 2 |
EXTERIOR FEATURES
| Has Pool | No |
| Pool | Association, Fenced, In Ground |
| Has Patio | Yes |
| Patio | See Remarks |
| Has Fence | No |
| Fencing | None |
WALKSCORE
MAP
MORTGAGE CALCULATOR
- Principal & Interest:
- Property Tax: $506
- Home Insurance:$119
- HOA Fees:$550
- Mortgage Insurance:
PRICE HISTORY
| Date | Event | Price |
| 07/11/2024 | Sold | $475,000 |
| 06/05/2024 | Pending | $474,800 |
| 05/15/2024 | Relisted | $474,800 |
| 04/26/2024 | Active | $474,800 |
| 04/18/2024 | Hold | $474,800 |
| 03/20/2024 | Active | $474,800 |
| 03/06/2024 | Pending | $474,800 |
| 02/28/2024 | Listed | $474,800 |

Topfind Realty
REALTOR®
(844)-333-8033
Questions? Contact today.
Interested in buying or selling a home similar to 26955 Rainbow Glen Drive #748?
Canyon Country Similar Properties
Listing provided courtesy of Craig Martin, Pinnacle Estate Properties, Inc.. Based on information from California Regional Multiple Listing Service, Inc. as of #Date#. This information is for your personal, non-commercial use and may not be used for any purpose other than to identify prospective properties you may be interested in purchasing. Display of MLS data is usually deemed reliable but is NOT guaranteed accurate by the MLS. Buyers are responsible for verifying the accuracy of all information and should investigate the data themselves or retain appropriate professionals. Information from sources other than the Listing Agent may have been included in the MLS data. Unless otherwise specified in writing, Broker/Agent has not and will not verify any information obtained from other sources. The Broker/Agent providing the information contained herein may or may not have been the Listing and/or Selling Agent.
