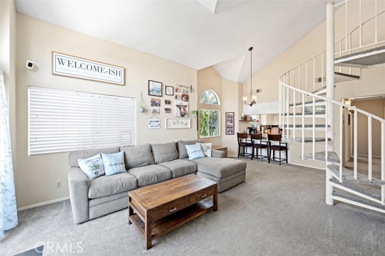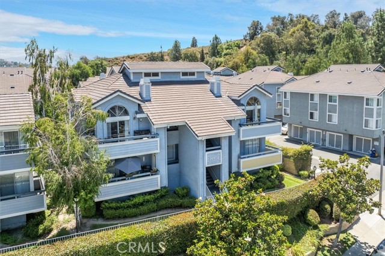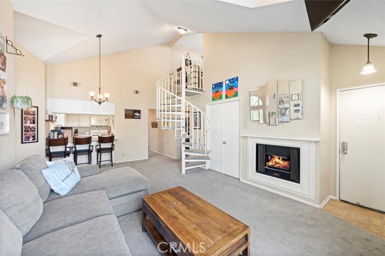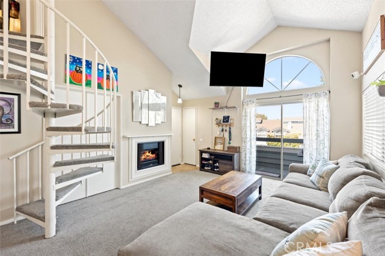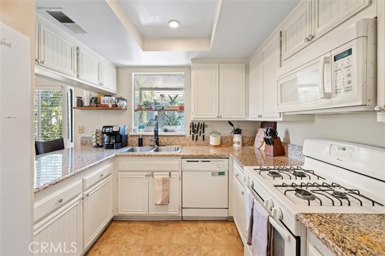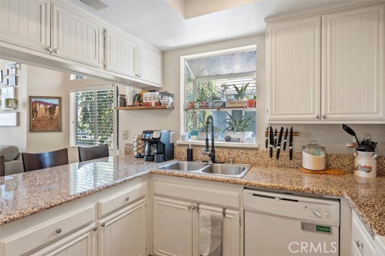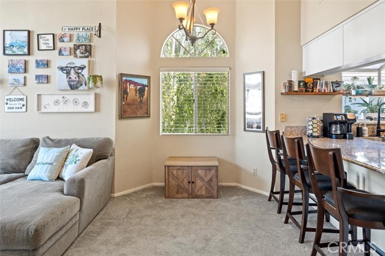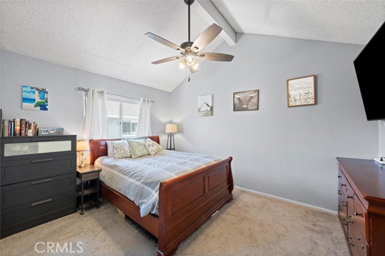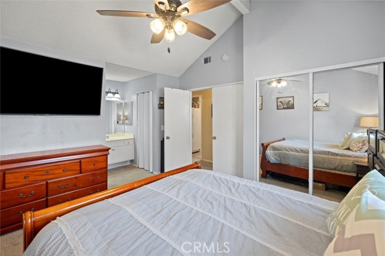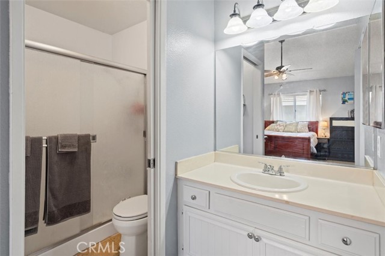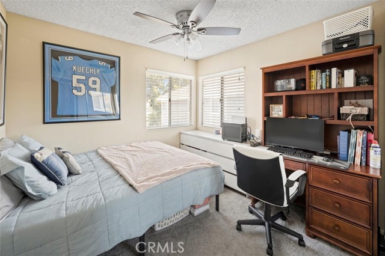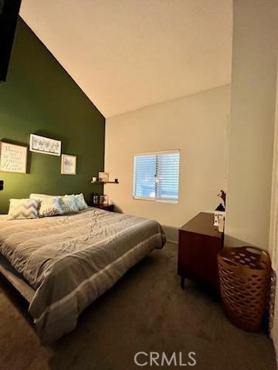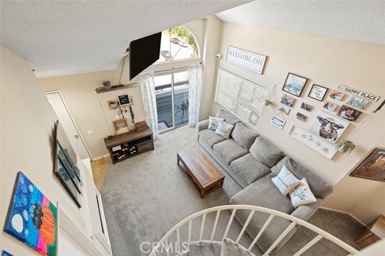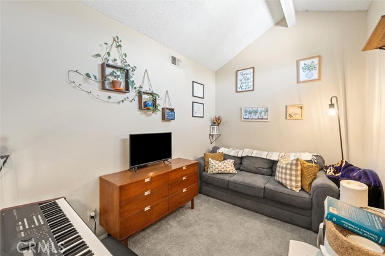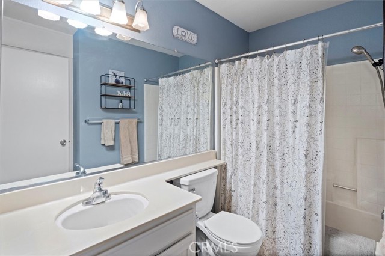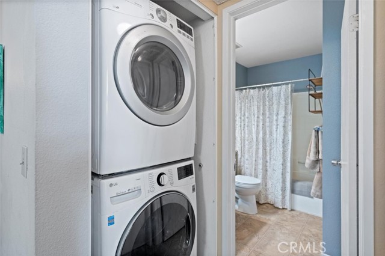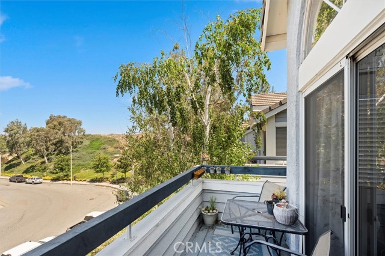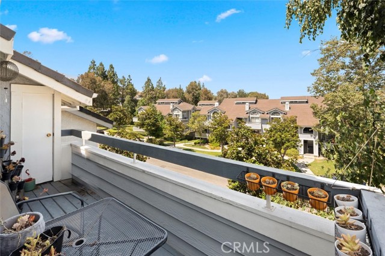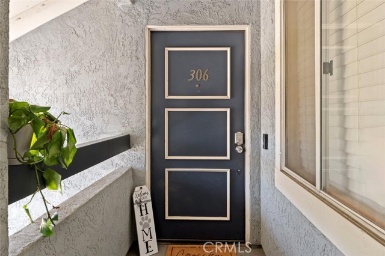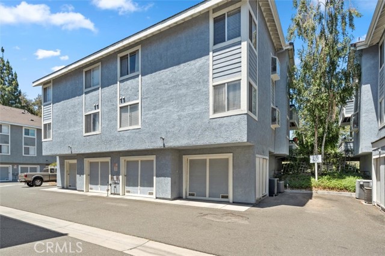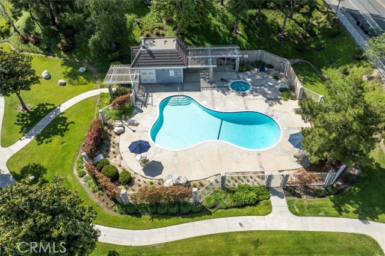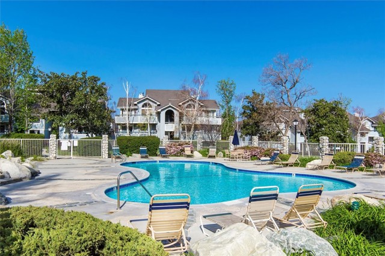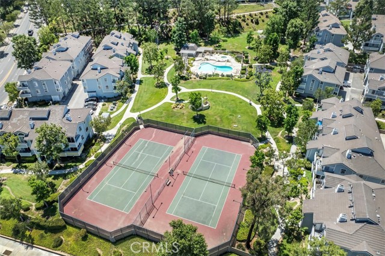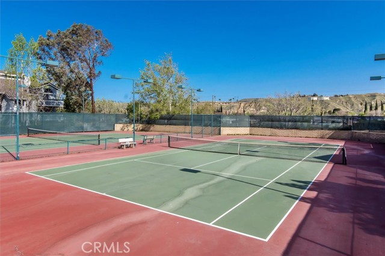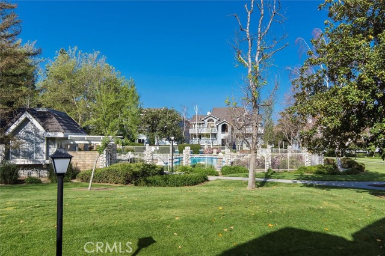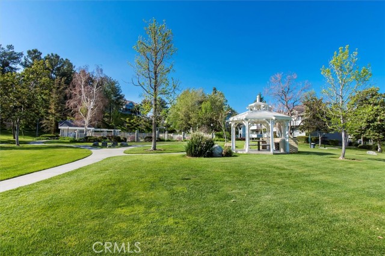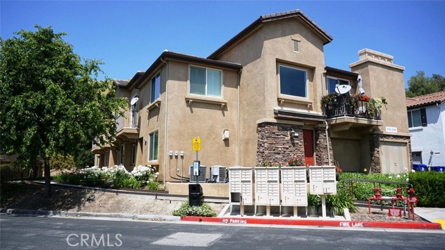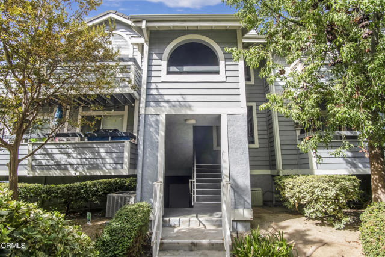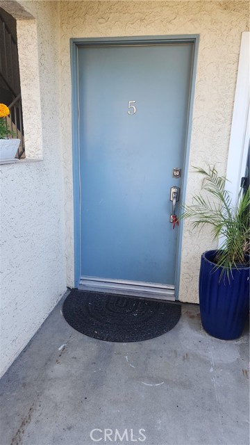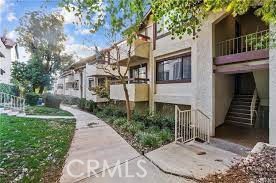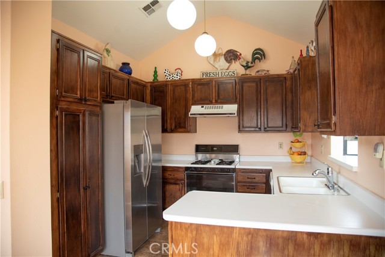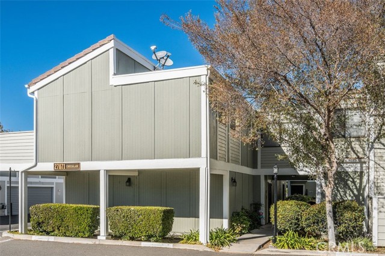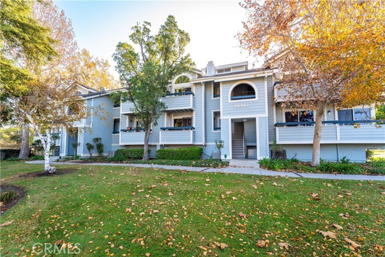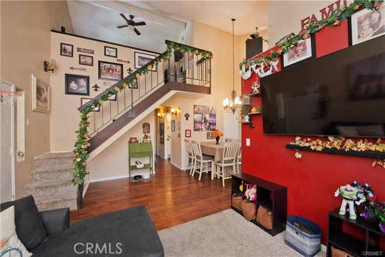26972 Flo Lane #306
Canyon Country, CA 91351
Welcome to this charming 3 Bedroom, 2 Bathroom, with Loft, home, in the American Beauty Village "East" community. Upon entrance, you will be greeted by an open-concept floor plan, with vaulted ceilings, and a light, bright living area, that is both spacious and functional. The Living Room features a cozy fireplace, with direct access to the Balcony, large enough for seating and gardening. The Living Room flows to the Dining area and Kitchen. The Kitchen has breakfast bar seating, a sweet garden window, granite counters and white cabinets. Retreat to your primary Bedroom, complete with two separate closets and an ensuite Bathroom. Two additional bedrooms and a full guest Bathroom are also located on the main floor. The spiral staircase leads to the loft, perfect for a home office or potential 4th Bedroom. Convenient laundry closet houses a stackable washer and dryer in unit. Newer HVAC and plumbing. This home is a top floor, corner unit and includes a 2-Car tandem Garage. The HOA includes beautiful greenbelts, multiple pools, parks, sports courts, water and trash. This home sits in a fabulous neighborhood, near top rated schools, restaurants, shopping and public transit. Come enjoy all that Santa Clarita has to offer!
PROPERTY INFORMATION
| MLS # | SR24129416 | Lot Size | 826,498 Sq. Ft. |
| HOA Fees | $524/Monthly | Property Type | Condominium |
| Price | $ 474,900
Price Per SqFt: $ 434 |
DOM | 410 Days |
| Address | 26972 Flo Lane #306 | Type | Residential |
| City | Canyon Country | Sq.Ft. | 1,094 Sq. Ft. |
| Postal Code | 91351 | Garage | 2 |
| County | Los Angeles | Year Built | 1988 |
| Bed / Bath | 3 / 2 | Parking | 2 |
| Built In | 1988 | Status | Active |
INTERIOR FEATURES
| Has Laundry | Yes |
| Laundry Information | Inside, Stackable |
| Has Fireplace | Yes |
| Fireplace Information | Living Room |
| Has Appliances | Yes |
| Kitchen Appliances | Dishwasher, Disposal, Gas Range |
| Kitchen Information | Granite Counters |
| Kitchen Area | Area, Breakfast Counter / Bar |
| Has Heating | Yes |
| Heating Information | Central |
| Room Information | All Bedrooms Down, Bonus Room, Kitchen, Laundry, Living Room, Loft, Main Floor Bedroom, Main Floor Primary Bedroom, Primary Bathroom |
| Has Cooling | Yes |
| Cooling Information | Central Air |
| Flooring Information | Carpet, Vinyl |
| InteriorFeatures Information | Balcony, Ceiling Fan(s), Granite Counters, High Ceilings, Open Floorplan |
| DoorFeatures | French Doors, Sliding Doors |
| EntryLocation | Front door |
| Entry Level | 3 |
| Has Spa | Yes |
| SpaDescription | Association, Community |
| WindowFeatures | Double Pane Windows, Garden Window(s) |
| SecuritySafety | Carbon Monoxide Detector(s), Smoke Detector(s) |
| Bathroom Information | Bathtub, Shower in Tub, Main Floor Full Bath, Walk-in shower |
| Main Level Bedrooms | 3 |
| Main Level Bathrooms | 2 |
EXTERIOR FEATURES
| Roof | Composition |
| Has Pool | No |
| Pool | Association, Community |
WALKSCORE
MAP
MORTGAGE CALCULATOR
- Principal & Interest:
- Property Tax: $507
- Home Insurance:$119
- HOA Fees:$524
- Mortgage Insurance:
PRICE HISTORY
| Date | Event | Price |
| 07/25/2024 | Price Change | $474,900 (-1.06%) |
| 06/26/2024 | Listed | $480,000 |

Topfind Realty
REALTOR®
(844)-333-8033
Questions? Contact today.
Use a Topfind agent and receive a cash rebate of up to $2,375
Canyon Country Similar Properties
Listing provided courtesy of Kelly Collette, HomeSmart Evergreen Realty. Based on information from California Regional Multiple Listing Service, Inc. as of #Date#. This information is for your personal, non-commercial use and may not be used for any purpose other than to identify prospective properties you may be interested in purchasing. Display of MLS data is usually deemed reliable but is NOT guaranteed accurate by the MLS. Buyers are responsible for verifying the accuracy of all information and should investigate the data themselves or retain appropriate professionals. Information from sources other than the Listing Agent may have been included in the MLS data. Unless otherwise specified in writing, Broker/Agent has not and will not verify any information obtained from other sources. The Broker/Agent providing the information contained herein may or may not have been the Listing and/or Selling Agent.
