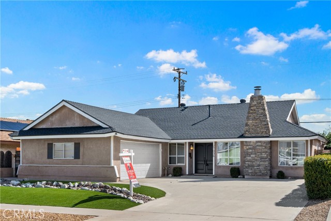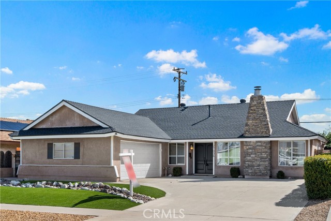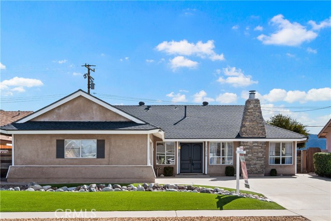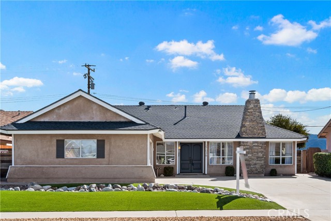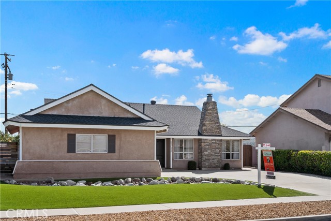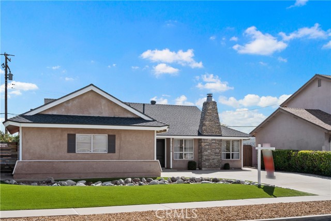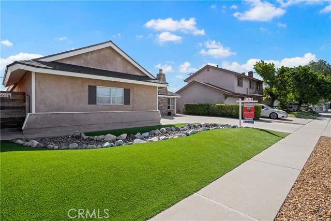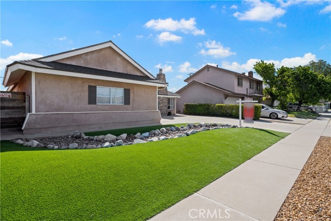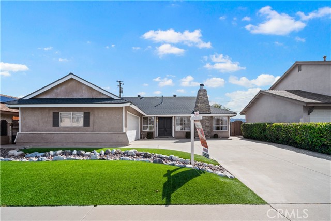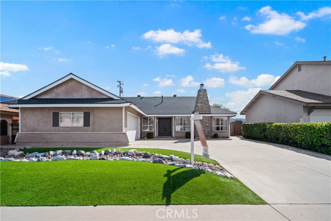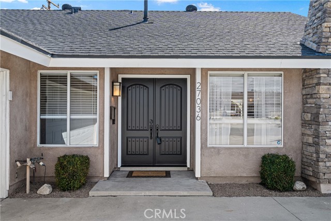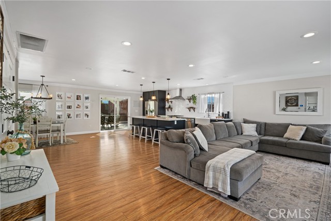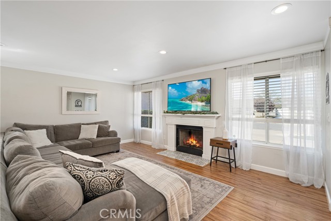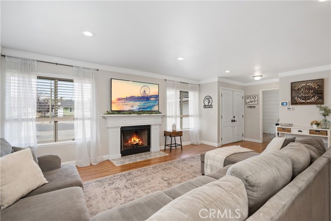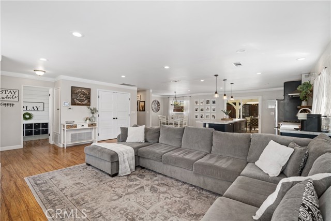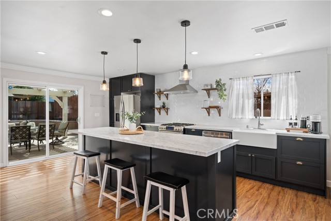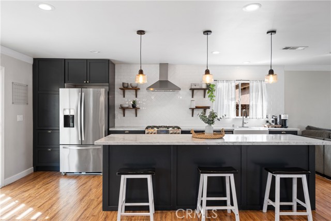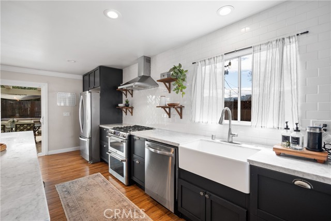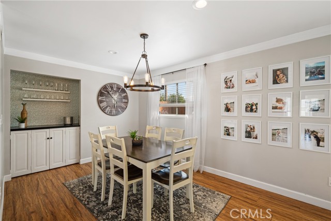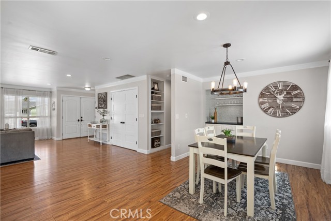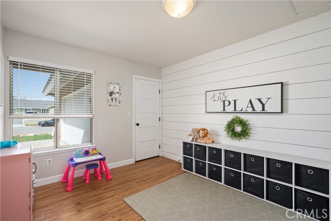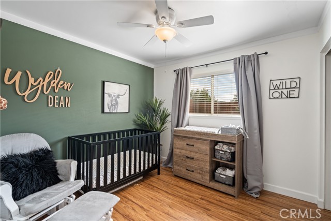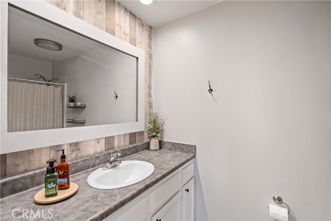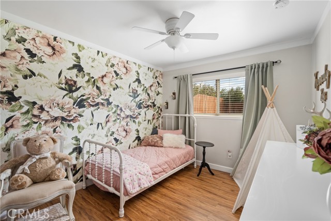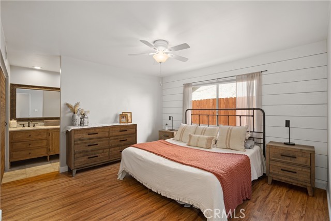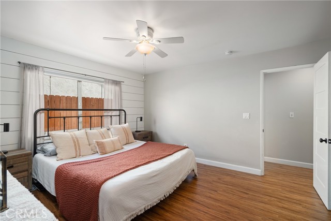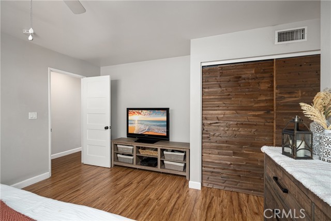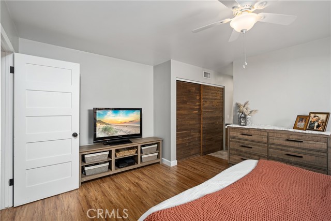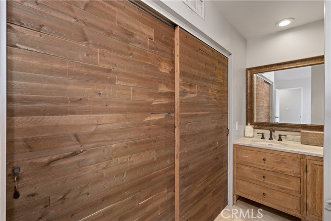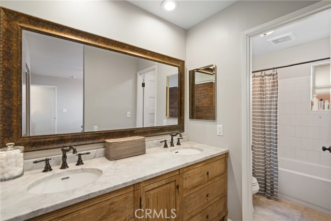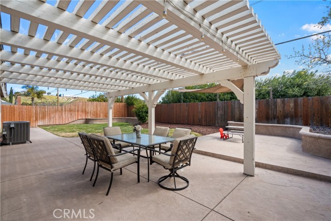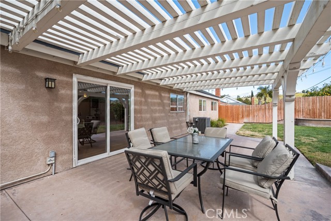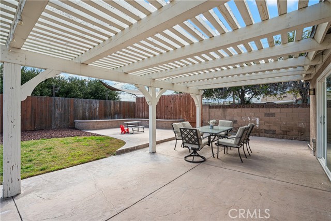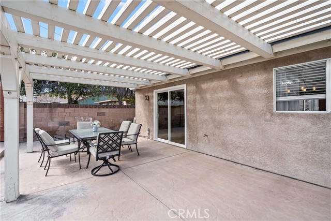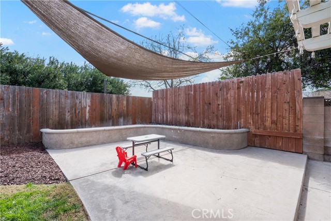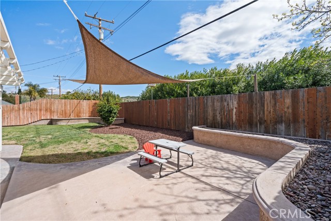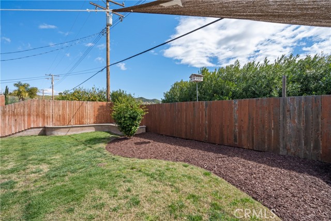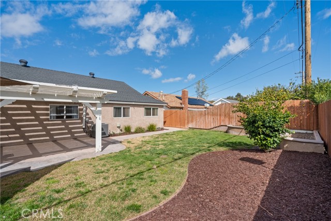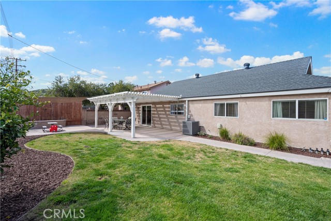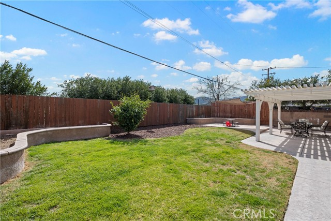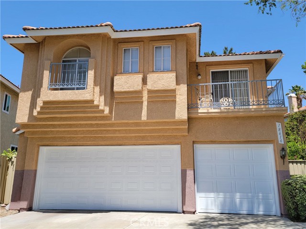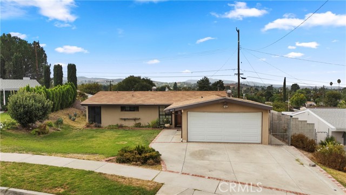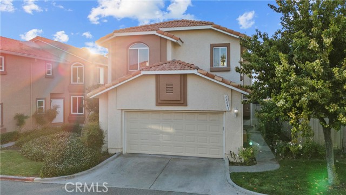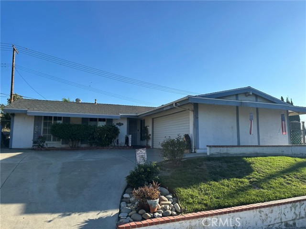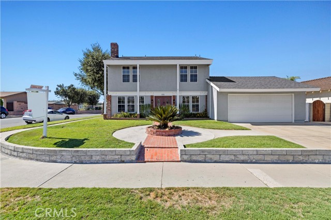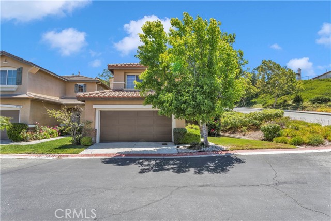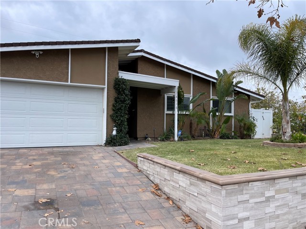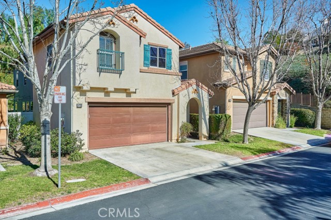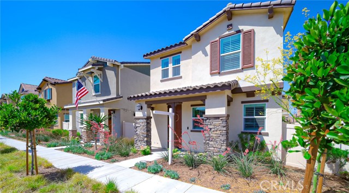27036 Langside Avenue
Canyon Country, CA 91351
Sold
27036 Langside Avenue
Canyon Country, CA 91351
Sold
Gorgeous, OPEN floor plan and totally remodeled. This is a 3 bed PLUS a Den! Wide open floor plan with large central island makes living easy and entertaining a breeze. Awesome location with no homes behind as it backs to the wash making for a more private space and less neighbors although the neighbors are fantastic. The baths are also remodeled and so adorable as are the bedrooms. The primary suite is quite large and has an ensuite bath with dual sinks and a large closet. The 2 secondary bedrooms are absolutely adorable and offer ample storage and space. All flooring is a laminate for a smooth transaction except for tile in the bathrooms. All counter tops are marble stone and very luxurious. This is a turnkey property you've been waiting for. Could be a 4 bedroom with modification. The den is currently being used as the "play room" in these photos. There is a very nicely organized and professional built-in cabinet and shelves in the dining room. The yard is good size with both grass and plenty of deck space. There is also a Meyer Lenin tree for refreshing summer treats. This property is so charming it must be seen!
PROPERTY INFORMATION
| MLS # | OC23052136 | Lot Size | 6,552 Sq. Ft. |
| HOA Fees | $0/Monthly | Property Type | Single Family Residence |
| Price | $ 699,900
Price Per SqFt: $ 424 |
DOM | 876 Days |
| Address | 27036 Langside Avenue | Type | Residential |
| City | Canyon Country | Sq.Ft. | 1,650 Sq. Ft. |
| Postal Code | 91351 | Garage | 2 |
| County | Los Angeles | Year Built | 1967 |
| Bed / Bath | 4 / 2 | Parking | 4 |
| Built In | 1967 | Status | Closed |
| Sold Date | 2023-05-09 |
INTERIOR FEATURES
| Has Laundry | Yes |
| Laundry Information | Gas & Electric Dryer Hookup, In Garage |
| Has Fireplace | Yes |
| Fireplace Information | Living Room, Gas, Wood Burning |
| Has Appliances | Yes |
| Kitchen Appliances | Convection Oven, Double Oven, Electric Oven, Gas Cooktop, Gas Water Heater, Microwave, Range Hood, Self Cleaning Oven, Water Heater, Water Line to Refrigerator, Water Softener |
| Kitchen Information | Kitchen Island, Kitchen Open to Family Room, Pots & Pan Drawers, Remodeled Kitchen, Self-closing cabinet doors, Self-closing drawers, Stone Counters |
| Kitchen Area | Breakfast Counter / Bar, Family Kitchen, Dining Room |
| Has Heating | Yes |
| Heating Information | Central, Fireplace(s), Natural Gas, Wood |
| Room Information | All Bedrooms Down, Great Room, Kitchen, Living Room, Main Floor Bedroom, Main Floor Master Bedroom, Master Suite, Walk-In Closet |
| Has Cooling | Yes |
| Cooling Information | Central Air, Electric |
| Flooring Information | Laminate, Tile |
| InteriorFeatures Information | Attic Fan, Built-in Features, Ceiling Fan(s), Crown Molding, High Ceilings, Open Floorplan, Pantry, Recessed Lighting, Stone Counters, Unfurnished, Wood Product Walls |
| Has Spa | No |
| SpaDescription | None |
| WindowFeatures | Blinds, Double Pane Windows, Screens |
| SecuritySafety | Carbon Monoxide Detector(s), Smoke Detector(s) |
| Bathroom Information | Shower in Tub, Double Sinks In Master Bath, Exhaust fan(s), Remodeled, Stone Counters |
| Main Level Bedrooms | 3 |
| Main Level Bathrooms | 3 |
EXTERIOR FEATURES
| ExteriorFeatures | Rain Gutters |
| FoundationDetails | Slab |
| Roof | Composition, Shingle |
| Has Pool | No |
| Pool | None |
| Has Patio | Yes |
| Patio | Concrete, Covered, Slab |
| Has Fence | Yes |
| Fencing | Block, Wood |
| Has Sprinklers | Yes |
WALKSCORE
MAP
MORTGAGE CALCULATOR
- Principal & Interest:
- Property Tax: $747
- Home Insurance:$119
- HOA Fees:$0
- Mortgage Insurance:
PRICE HISTORY
| Date | Event | Price |
| 05/09/2023 | Sold | $750,000 |
| 04/06/2023 | Active Under Contract | $699,900 |
| 03/30/2023 | Listed | $699,900 |

Topfind Realty
REALTOR®
(844)-333-8033
Questions? Contact today.
Interested in buying or selling a home similar to 27036 Langside Avenue?
Canyon Country Similar Properties
Listing provided courtesy of Cora Berkery, Coldwell Banker Realty. Based on information from California Regional Multiple Listing Service, Inc. as of #Date#. This information is for your personal, non-commercial use and may not be used for any purpose other than to identify prospective properties you may be interested in purchasing. Display of MLS data is usually deemed reliable but is NOT guaranteed accurate by the MLS. Buyers are responsible for verifying the accuracy of all information and should investigate the data themselves or retain appropriate professionals. Information from sources other than the Listing Agent may have been included in the MLS data. Unless otherwise specified in writing, Broker/Agent has not and will not verify any information obtained from other sources. The Broker/Agent providing the information contained herein may or may not have been the Listing and/or Selling Agent.
