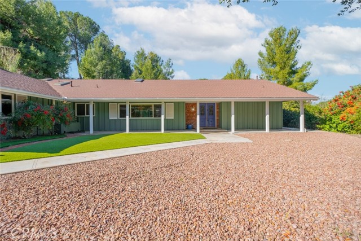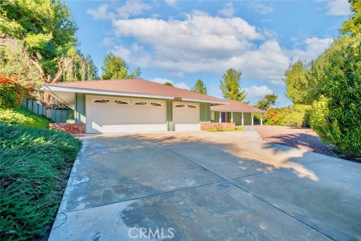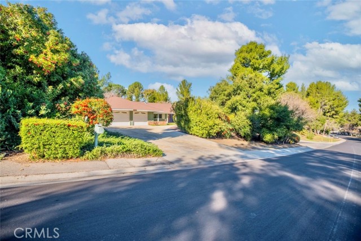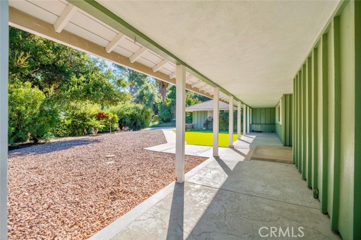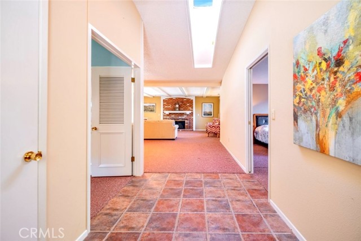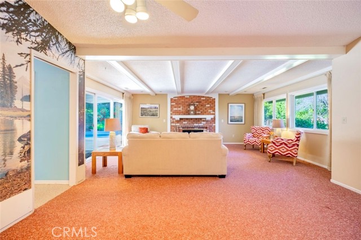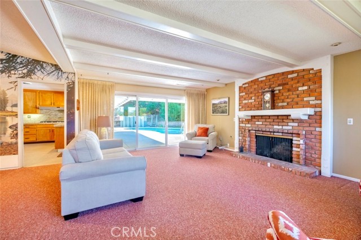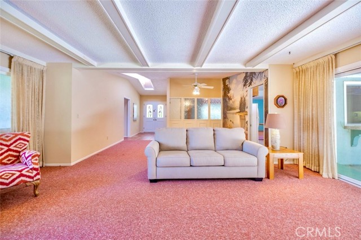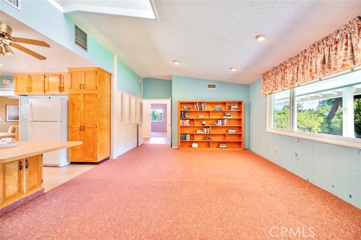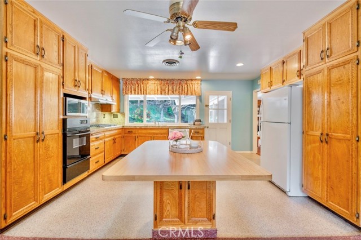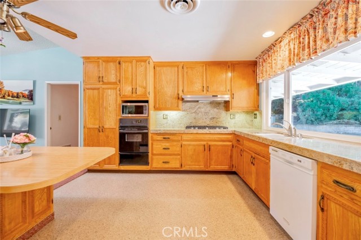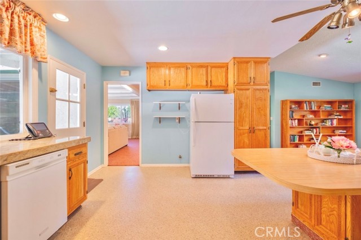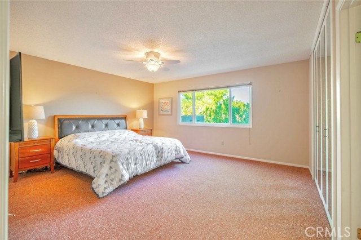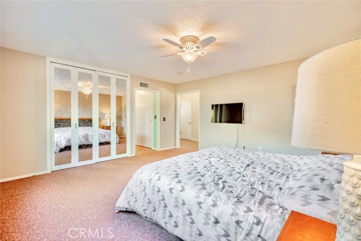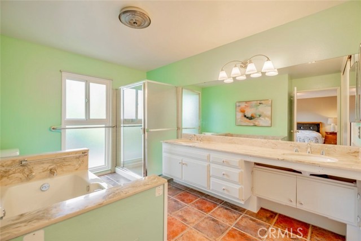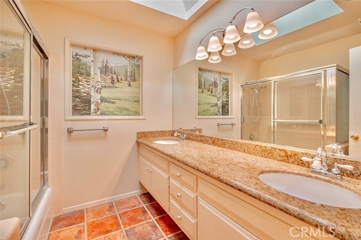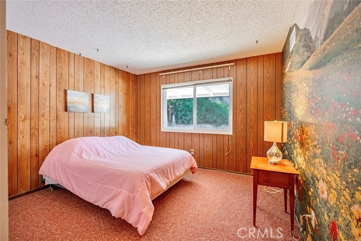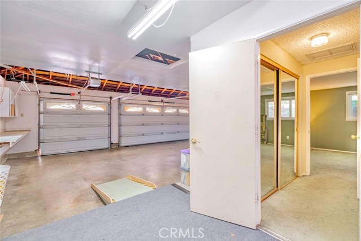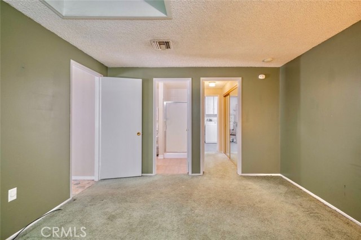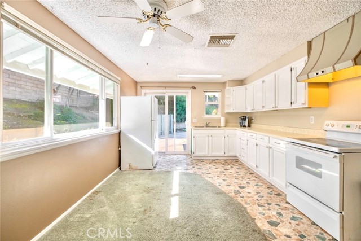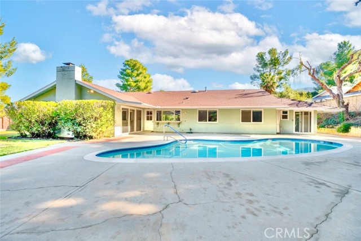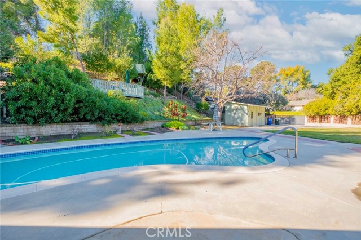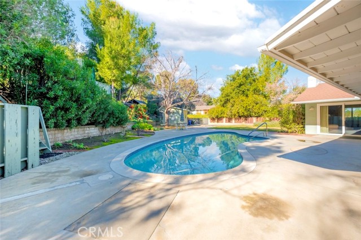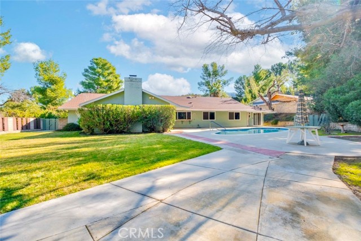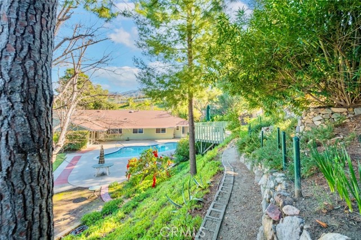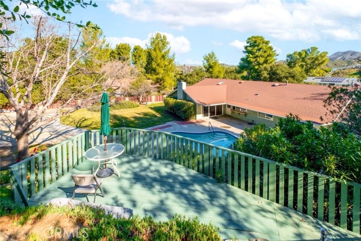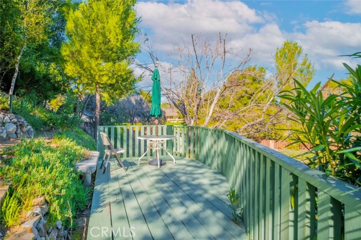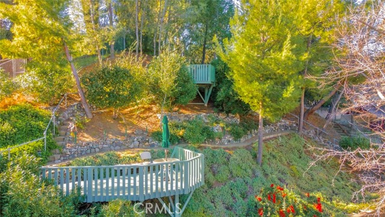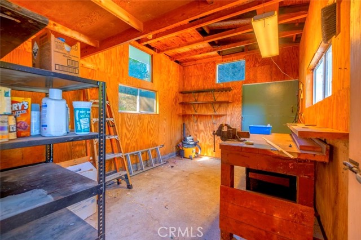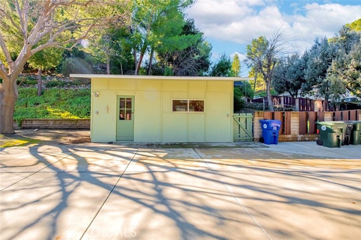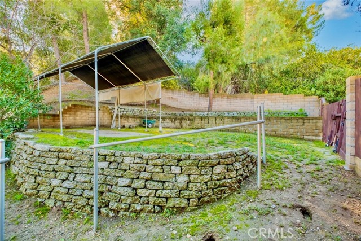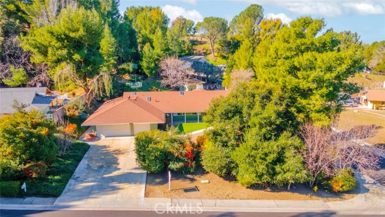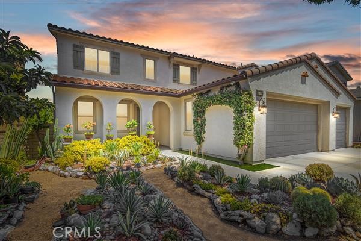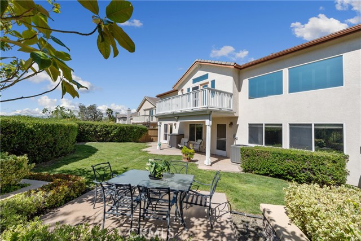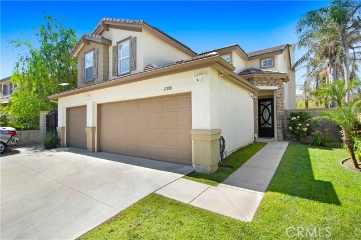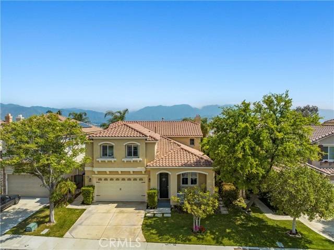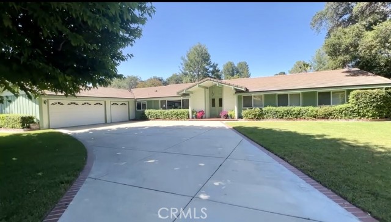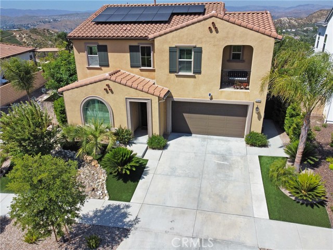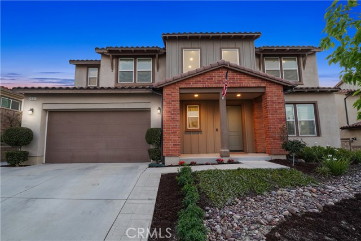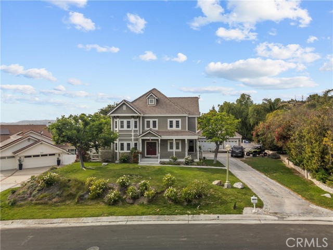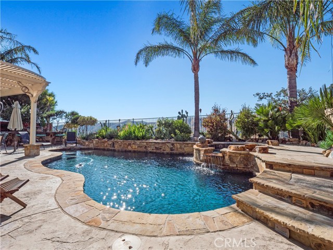27165 Circle G Drive
Canyon Country, CA 91387
Sold
27165 Circle G Drive
Canyon Country, CA 91387
Sold
Welcome to 27165 Circle G Drive in Santa Clarita! This charming residence boasts 3 bedrooms and 2 bathrooms, encompassing 2,427 square feet of living space on a sprawling 27,098 square foot lot. Additionally, the home includes an attached 1 bedroom Granny-Flat that provides a total of 2,705 square feet per Appraisal Report. Upon entry, you'll be greeted by a thoughtfully designed Ranch-Style floor plan, allowing abundant natural light to illuminate the interiors. The spacious living room features a cozy fireplace, creating a welcoming atmosphere for relaxation and gatherings. Adjacent to the living area, discover the dining space and a chef's dream kitchen, complete with a large kitchen island, ample storage and counterspace. The home features a large Master bedroom suite, including a private bathroom with full shower and relaxing Jacuzzi tub. Head outside to enjoy the expansive open patio, backyard, and sparkling pool – perfect for outdoor entertaining and enjoyment. RV enthusiasts will love the oversize metal gate and continuous concrete access to the rear of the property. Adjacent to this is a large, two room storage barn with work bench. The property also includes an additional rear RV access gate with covered storage. Notable features of this property include status as a Trustee Sale, requiring no court confirmation. The roof is less than 5 years old, and the septic tank on the property was recently certified on 1/8/24. Discover the epitome of Santa Clarita living at 27165 Circle G Drive – schedule a showing today!
PROPERTY INFORMATION
| MLS # | GD24018343 | Lot Size | 27,098 Sq. Ft. |
| HOA Fees | $0/Monthly | Property Type | Single Family Residence |
| Price | $ 1,225,000
Price Per SqFt: $ 505 |
DOM | 668 Days |
| Address | 27165 Circle G Drive | Type | Residential |
| City | Canyon Country | Sq.Ft. | 2,427 Sq. Ft. |
| Postal Code | 91387 | Garage | 3 |
| County | Los Angeles | Year Built | 1967 |
| Bed / Bath | 3 / 2 | Parking | 3 |
| Built In | 1967 | Status | Closed |
| Sold Date | 2024-03-22 |
INTERIOR FEATURES
| Has Laundry | Yes |
| Laundry Information | Inside |
| Has Fireplace | Yes |
| Fireplace Information | Living Room |
| Has Appliances | Yes |
| Kitchen Appliances | Dishwasher, Gas Oven, Gas Range, Microwave |
| Kitchen Information | Kitchen Island |
| Has Heating | Yes |
| Heating Information | Central |
| Room Information | Kitchen, Living Room |
| Has Cooling | Yes |
| Cooling Information | Central Air |
| Flooring Information | Carpet, Tile |
| EntryLocation | Front door |
| Entry Level | 1 |
| Has Spa | No |
| SpaDescription | None |
| Bathroom Information | Shower, Shower in Tub |
| Main Level Bedrooms | 3 |
| Main Level Bathrooms | 2 |
EXTERIOR FEATURES
| Has Pool | Yes |
| Pool | Private, In Ground |
| Has Patio | Yes |
| Patio | Patio Open |
WALKSCORE
MAP
MORTGAGE CALCULATOR
- Principal & Interest:
- Property Tax: $1,307
- Home Insurance:$119
- HOA Fees:$0
- Mortgage Insurance:
PRICE HISTORY
| Date | Event | Price |
| 03/22/2024 | Sold | $1,225,000 |
| 02/23/2024 | Active Under Contract | $1,225,000 |
| 01/30/2024 | Listed | $1,225,000 |

Topfind Realty
REALTOR®
(844)-333-8033
Questions? Contact today.
Interested in buying or selling a home similar to 27165 Circle G Drive?
Canyon Country Similar Properties
Listing provided courtesy of Simon Gharassimian, JohnHart Real Estate. Based on information from California Regional Multiple Listing Service, Inc. as of #Date#. This information is for your personal, non-commercial use and may not be used for any purpose other than to identify prospective properties you may be interested in purchasing. Display of MLS data is usually deemed reliable but is NOT guaranteed accurate by the MLS. Buyers are responsible for verifying the accuracy of all information and should investigate the data themselves or retain appropriate professionals. Information from sources other than the Listing Agent may have been included in the MLS data. Unless otherwise specified in writing, Broker/Agent has not and will not verify any information obtained from other sources. The Broker/Agent providing the information contained herein may or may not have been the Listing and/or Selling Agent.
