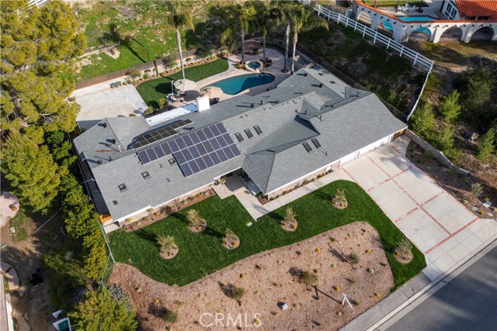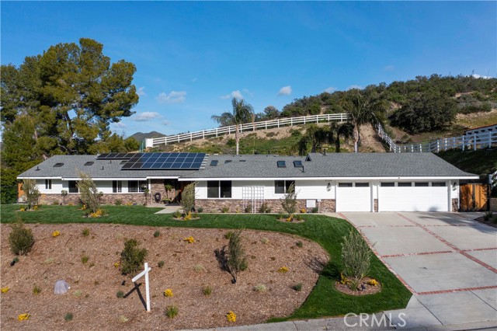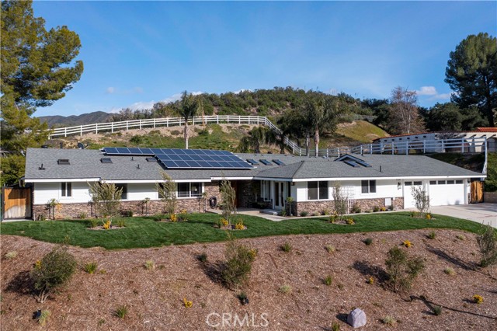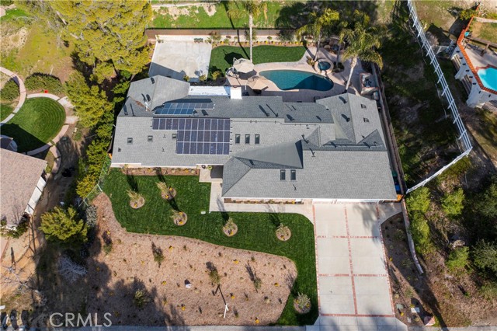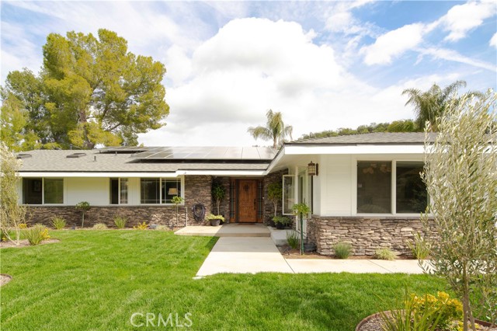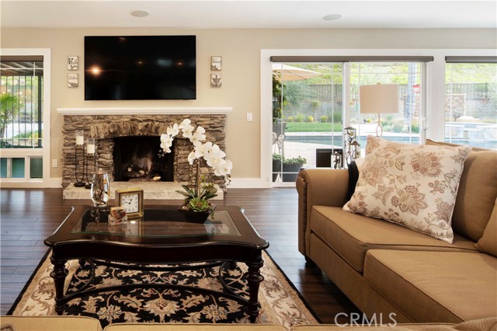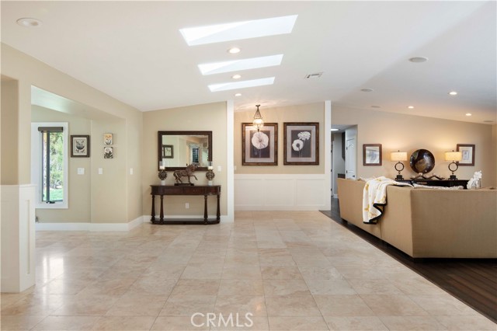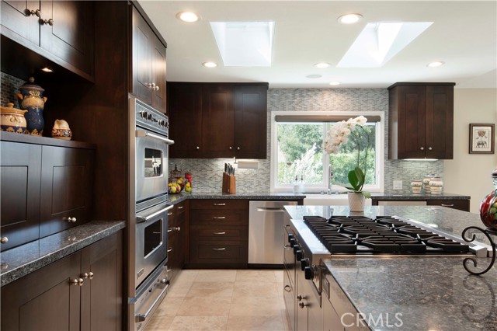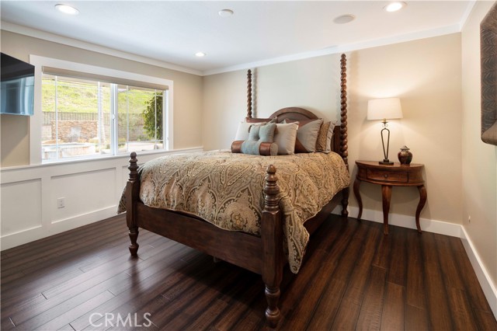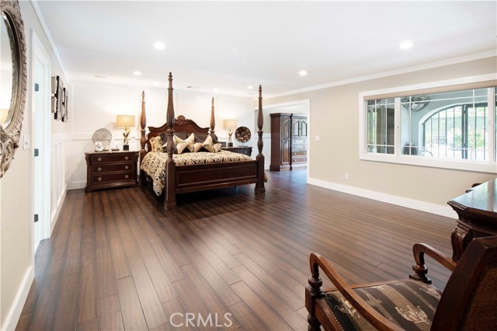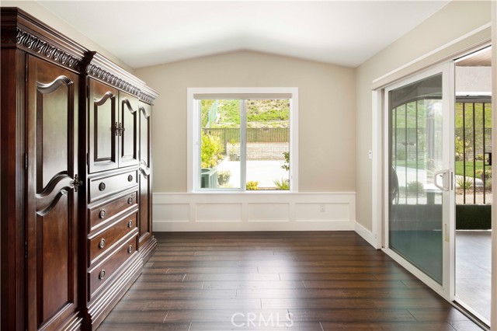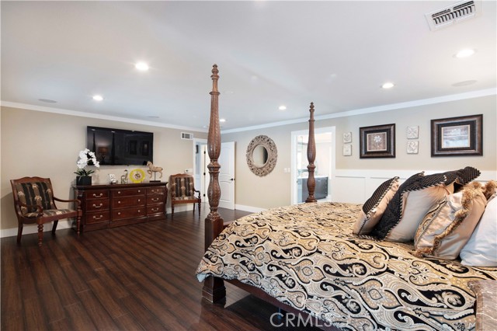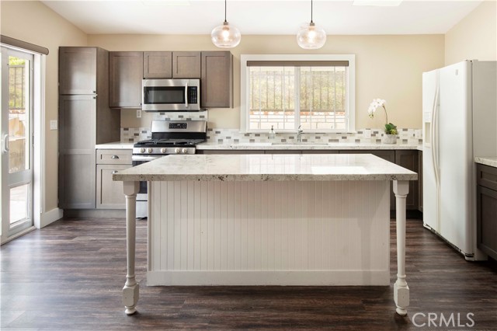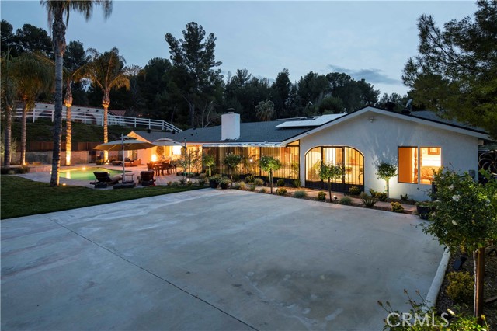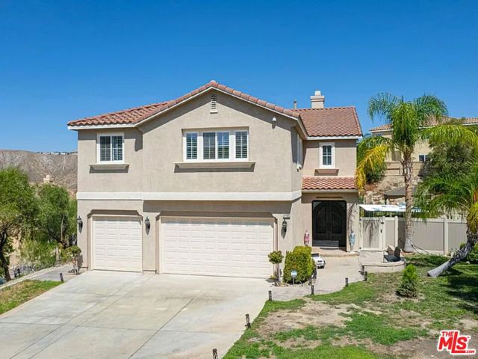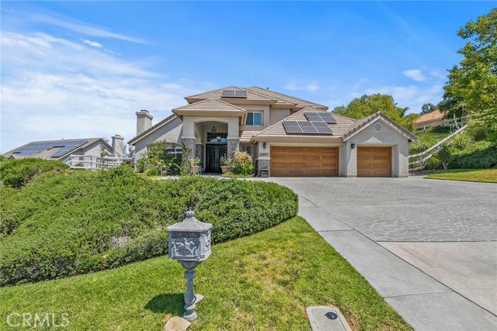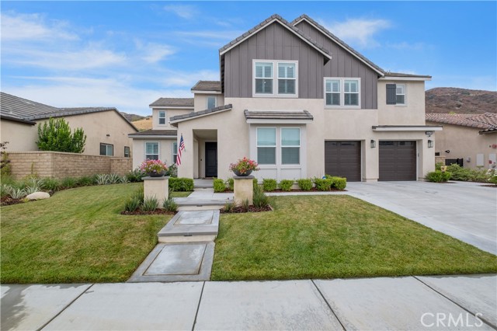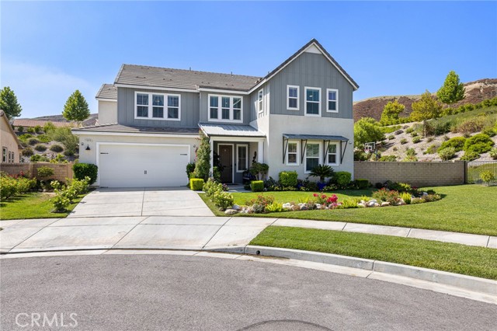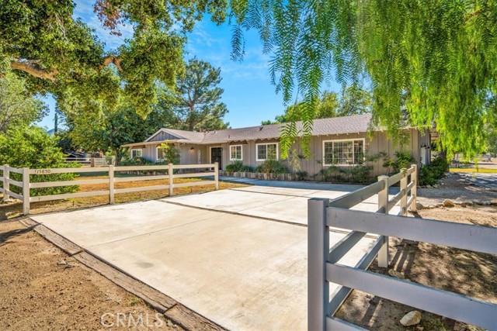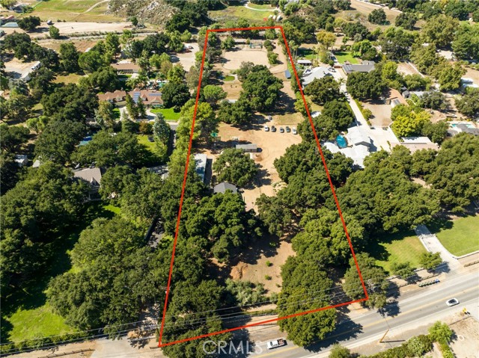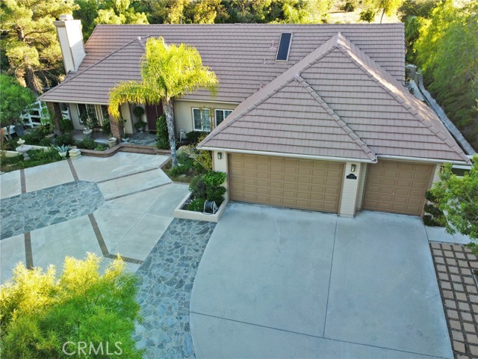27168 Circle G Drive
Canyon Country, CA 91387
Sold
27168 Circle G Drive
Canyon Country, CA 91387
Sold
HUGE PRICE DROP TO SELL IMMEDIATELY! Stunning, TURNKEY single-story ranch-style home in Sand Canyon with EVERY UPGRADE POSSIBLE. The main house consists of 4 bedrooms and 3 bathrooms, with an attached 1 bedroom, 1 bathroom studio apartment, including a full kitchen, and separate access - perfect for a multi-generational family. The wonderful open-concept kitchen and great room are the ideal setups for entertaining large families and lots of guests. With high-end appliances, 2 dishwashers, 2 built-in beverage refrigerators, 2 walk-in pantries, and speakers throughout the whole house, this place was designed to entertain a crowd! The huge master suite feels like a luxury hotel, with a freshly remodeled master bathroom, custom woodwork, walk-in closet, and retreat space. In the freshly re-landscaped backyard, you'll find complete privacy with a pebble-tech pool and spa, water feature, mature palm trees, and an extra concrete pad perfect for a 1/2 basketball court or additional entertaining space. OWNED solar, backup generator, new electrical panel, all new pool equipment, tankless water heaters, NO HOA, no mello-roos... this place HAS IT ALL! A special bonus for anyone with small animals, there is a custom-built animal enclosure off the back of the house to keep your animals safe and secure - professionally designed, with proper drainage and NO SMELL. If you don’t want it, it can easily be removed.
PROPERTY INFORMATION
| MLS # | SR23040328 | Lot Size | 25,820 Sq. Ft. |
| HOA Fees | $0/Monthly | Property Type | Single Family Residence |
| Price | $ 1,499,000
Price Per SqFt: $ 383 |
DOM | 903 Days |
| Address | 27168 Circle G Drive | Type | Residential |
| City | Canyon Country | Sq.Ft. | 3,913 Sq. Ft. |
| Postal Code | 91387 | Garage | 3 |
| County | Los Angeles | Year Built | 1967 |
| Bed / Bath | 5 / 4 | Parking | 3 |
| Built In | 1967 | Status | Closed |
| Sold Date | 2023-05-19 |
INTERIOR FEATURES
| Has Laundry | Yes |
| Laundry Information | Individual Room, Inside |
| Has Fireplace | Yes |
| Fireplace Information | Family Room |
| Has Appliances | Yes |
| Kitchen Appliances | Double Oven, Freezer, Disposal, Gas Cooktop, Ice Maker, Microwave, Refrigerator, Tankless Water Heater, Trash Compactor, Warming Drawer |
| Kitchen Information | Built-in Trash/Recycling, Granite Counters, Kitchen Island, Kitchen Open to Family Room, Remodeled Kitchen, Walk-In Pantry |
| Has Heating | Yes |
| Heating Information | Central |
| Room Information | All Bedrooms Down, Formal Entry, Great Room, Kitchen, Laundry, Main Floor Bedroom, Main Floor Master Bedroom, Master Suite, Walk-In Closet, Walk-In Pantry |
| Has Cooling | Yes |
| Cooling Information | Central Air, Dual, Ductless |
| Flooring Information | Bamboo, Stone |
| InteriorFeatures Information | High Ceilings, Open Floorplan, Pantry, Recessed Lighting, Stone Counters |
| Has Spa | Yes |
| SpaDescription | Private, Heated, In Ground |
| Main Level Bedrooms | 5 |
| Main Level Bathrooms | 4 |
EXTERIOR FEATURES
| FoundationDetails | Slab |
| Has Pool | Yes |
| Pool | Private, Heated, In Ground, Pebble |
| Has Sprinklers | Yes |
WALKSCORE
MAP
MORTGAGE CALCULATOR
- Principal & Interest:
- Property Tax: $1,599
- Home Insurance:$119
- HOA Fees:$0
- Mortgage Insurance:
PRICE HISTORY
| Date | Event | Price |
| 05/19/2023 | Sold | $1,510,000 |
| 04/07/2023 | Active Under Contract | $1,499,000 |
| 04/02/2023 | Price Change (Relisted) | $1,499,000 (-6.25%) |
| 03/17/2023 | Relisted | $1,599,000 |
| 03/10/2023 | Listed | $1,599,000 |

Topfind Realty
REALTOR®
(844)-333-8033
Questions? Contact today.
Interested in buying or selling a home similar to 27168 Circle G Drive?
Canyon Country Similar Properties
Listing provided courtesy of Morgan Gonzalez, eXp Realty of California Inc. Based on information from California Regional Multiple Listing Service, Inc. as of #Date#. This information is for your personal, non-commercial use and may not be used for any purpose other than to identify prospective properties you may be interested in purchasing. Display of MLS data is usually deemed reliable but is NOT guaranteed accurate by the MLS. Buyers are responsible for verifying the accuracy of all information and should investigate the data themselves or retain appropriate professionals. Information from sources other than the Listing Agent may have been included in the MLS data. Unless otherwise specified in writing, Broker/Agent has not and will not verify any information obtained from other sources. The Broker/Agent providing the information contained herein may or may not have been the Listing and/or Selling Agent.
