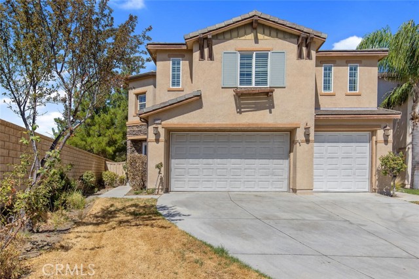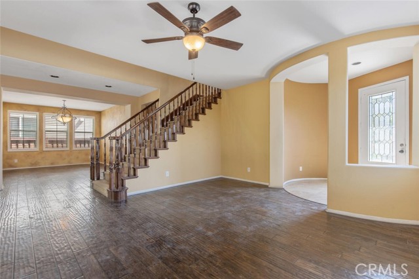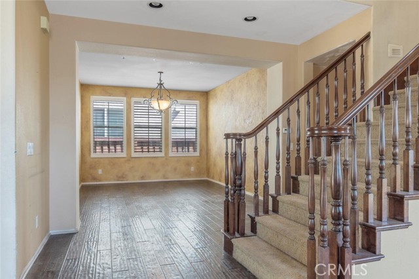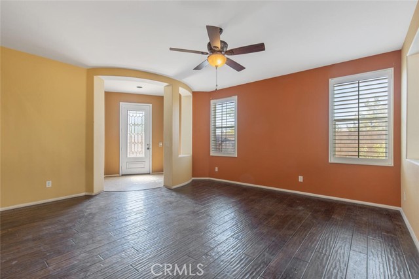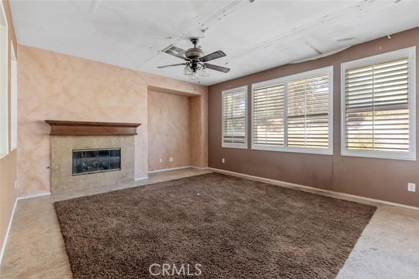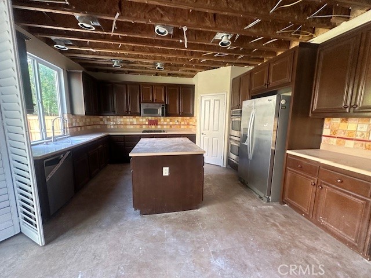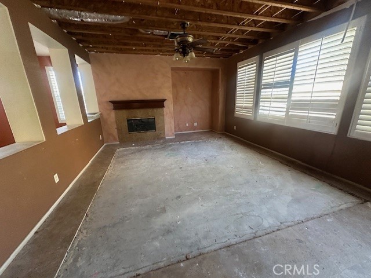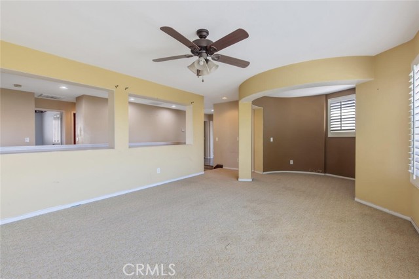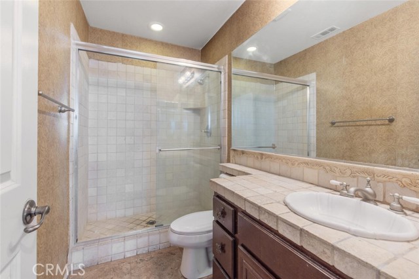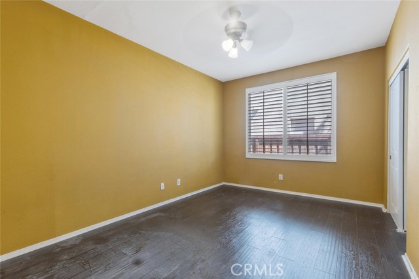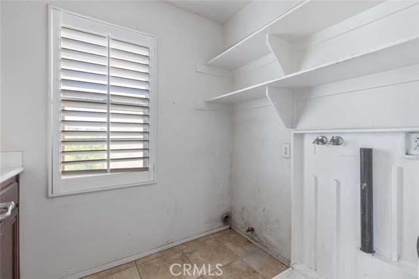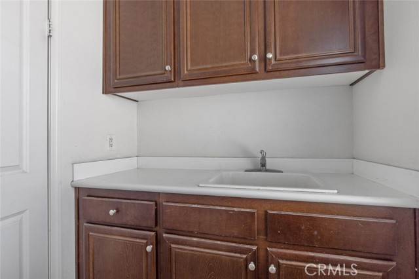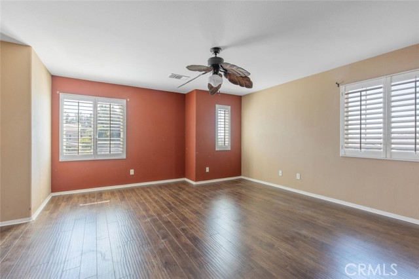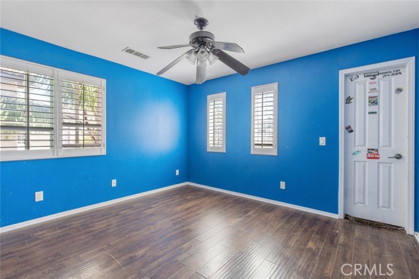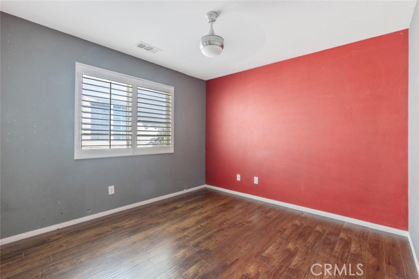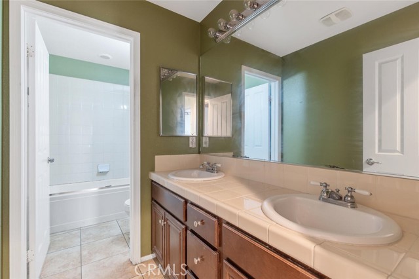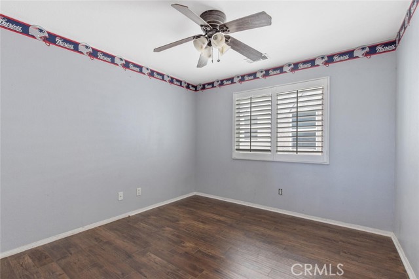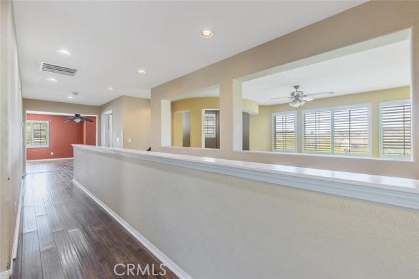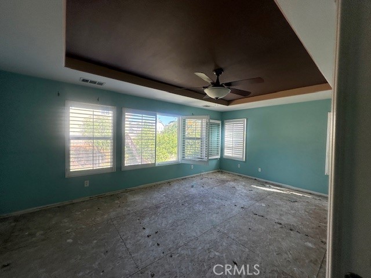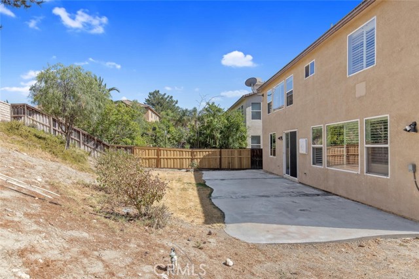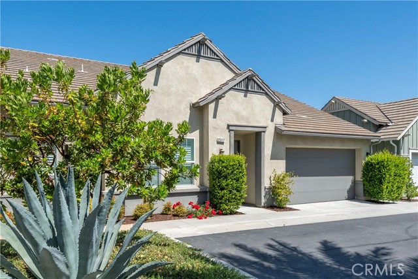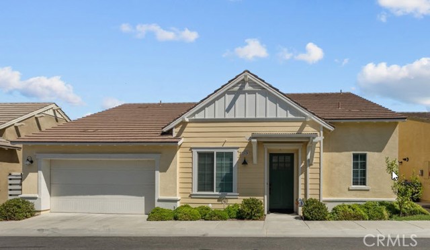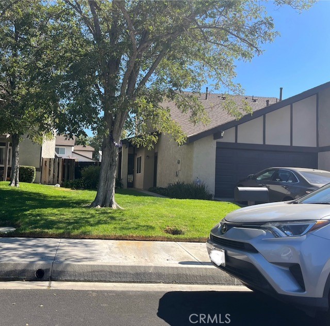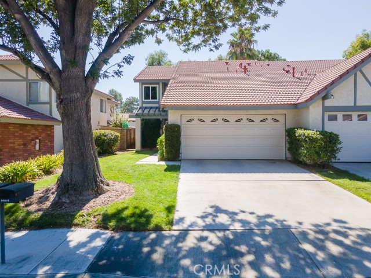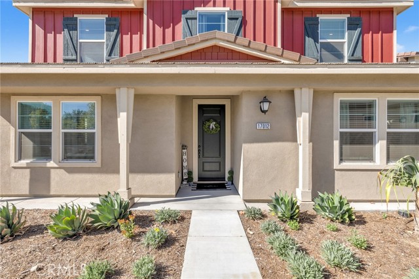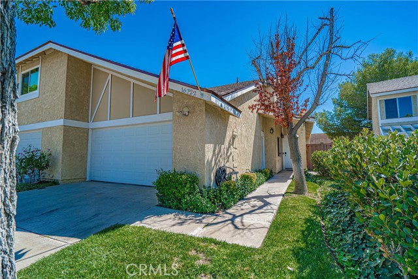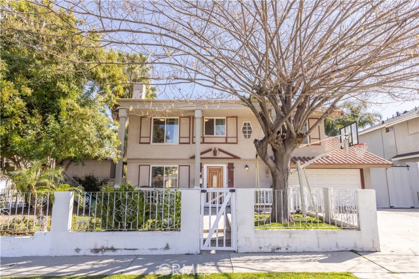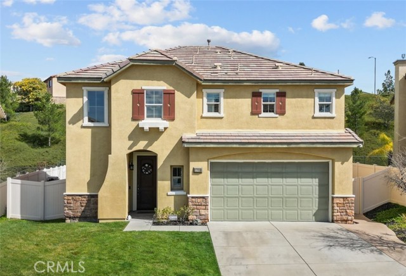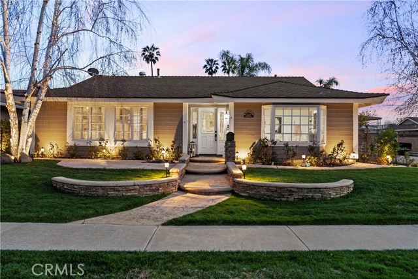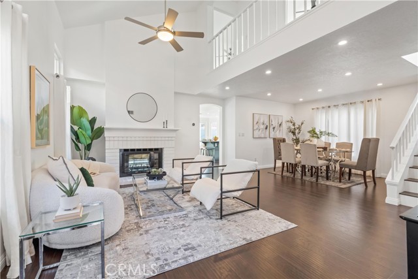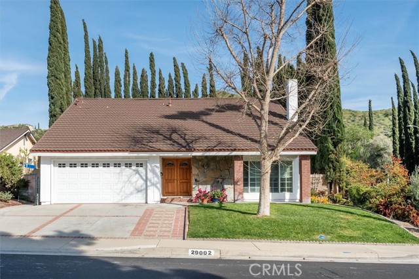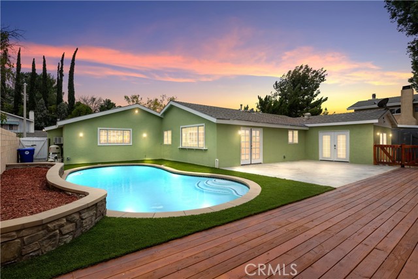27176 Cherry Laurel Place
Canyon Country, CA 91387
Highest And Best due Date Is 11/4/2024 11:59:00 PM** MULTIPLE OFFER NOTICE ** Please inform all that we have multiple offers and the property is being sold strictly in AS-IS condition. The seller is requesting buyers to make a solid offer with no contingencies and submit their highest and best by deadline. Fantastic Fair Oaks Ranch home featuring over 3,800 square feet, 5 bedroom home located at the end of a cul de sac! The impressive entrance leads to the formal living and separate formal dining area, and the family room with fireplace connects to the gourmet kitchen with tons of cabinet space, granite counters, a huge center island, and stainless steel appliances. The home has a highly sought after ground level bedroom & full bath! The upper level has two large loft areas! The primary bedroom suite has a spa like bath with separate shower, soaking bath tub, two separate vanity areas and large wardrobe closet and separate toilet area. There is another 'en-suite' bedroom with bath, and two additional bedrooms that share a bathroom, and a convenient upstairs laundry room with cabinets and sink. This home has a total of 4 BATHS! The backyard has mature trees, and a concrete patio and ready for someone to make it their own! Wonderful Fair Oaks Ranch elementary is within close proximity. The community amenities include a pool, park which makes Fair Oaks Ranch. The property is lender owned and will be sold in it's present AS IS condition. Sections of drywall and carpet have been removed. Seller is looking for offers with no contingencies, cash or private money financing. If utilities are not activated/ on, seller will not activate utilities.
PROPERTY INFORMATION
| MLS # | SR24154369 | Lot Size | 7,458 Sq. Ft. |
| HOA Fees | $107/Monthly | Property Type | Single Family Residence |
| Price | $ 799,900
Price Per SqFt: $ 206 |
DOM | 490 Days |
| Address | 27176 Cherry Laurel Place | Type | Residential |
| City | Canyon Country | Sq.Ft. | 3,876 Sq. Ft. |
| Postal Code | 91387 | Garage | 3 |
| County | Los Angeles | Year Built | 2005 |
| Bed / Bath | 5 / 4 | Parking | 3 |
| Built In | 2005 | Status | Active |
INTERIOR FEATURES
| Has Laundry | Yes |
| Laundry Information | Upper Level |
| Has Fireplace | Yes |
| Fireplace Information | Family Room, Gas |
| Has Heating | Yes |
| Heating Information | Central |
| Room Information | Den, Family Room, Foyer, Game Room, Great Room, Kitchen, Laundry, Living Room, Main Floor Bedroom |
| Has Cooling | Yes |
| Cooling Information | Central Air |
| EntryLocation | 1 |
| Entry Level | 1 |
| Main Level Bedrooms | 1 |
| Main Level Bathrooms | 1 |
EXTERIOR FEATURES
| Has Pool | No |
| Pool | None |
WALKSCORE
MAP
MORTGAGE CALCULATOR
- Principal & Interest:
- Property Tax: $853
- Home Insurance:$119
- HOA Fees:$107
- Mortgage Insurance:
PRICE HISTORY
| Date | Event | Price |
| 10/24/2024 | Active | $799,900 |
| 10/23/2024 | Price Change (Relisted) | $799,900 (-6.44%) |
| 10/22/2024 | Active | $855,000 |
| 09/22/2024 | Price Change | $855,000 (-10.00%) |
| 07/26/2024 | Listed | $1,055,600 |

Topfind Realty
REALTOR®
(844)-333-8033
Questions? Contact today.
Use a Topfind agent and receive a cash rebate of up to $7,999
Canyon Country Similar Properties
Listing provided courtesy of Carol Anderson, RE/MAX Gateway. Based on information from California Regional Multiple Listing Service, Inc. as of #Date#. This information is for your personal, non-commercial use and may not be used for any purpose other than to identify prospective properties you may be interested in purchasing. Display of MLS data is usually deemed reliable but is NOT guaranteed accurate by the MLS. Buyers are responsible for verifying the accuracy of all information and should investigate the data themselves or retain appropriate professionals. Information from sources other than the Listing Agent may have been included in the MLS data. Unless otherwise specified in writing, Broker/Agent has not and will not verify any information obtained from other sources. The Broker/Agent providing the information contained herein may or may not have been the Listing and/or Selling Agent.
