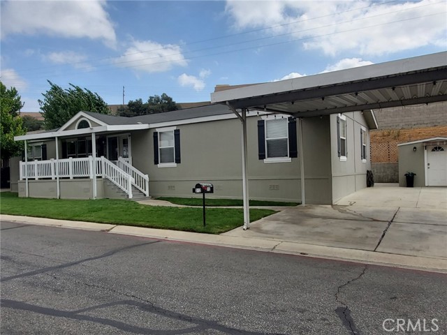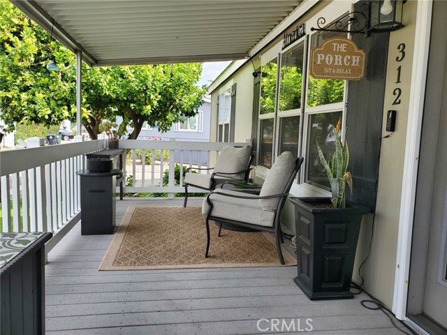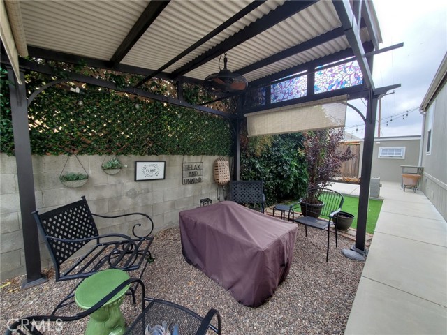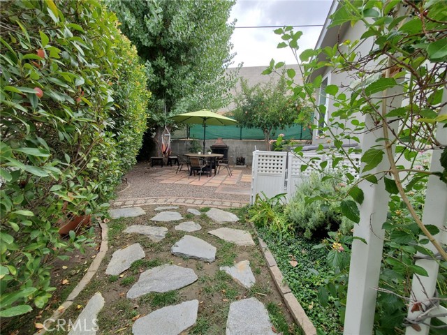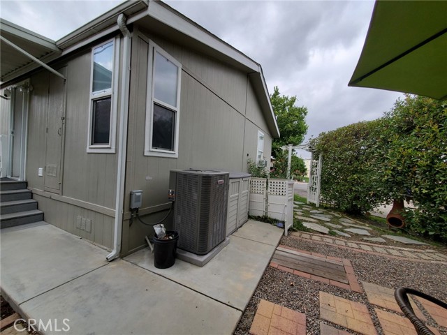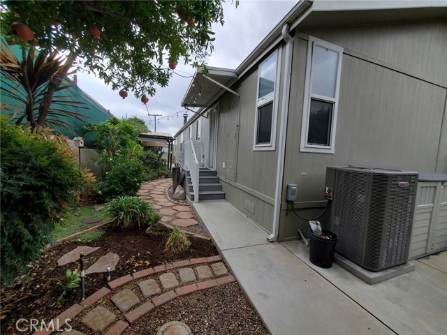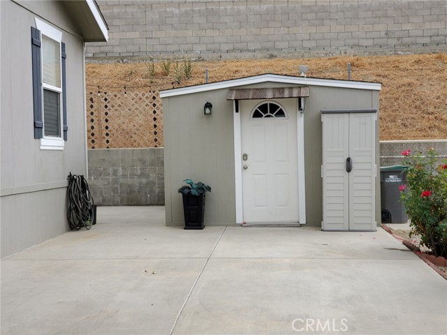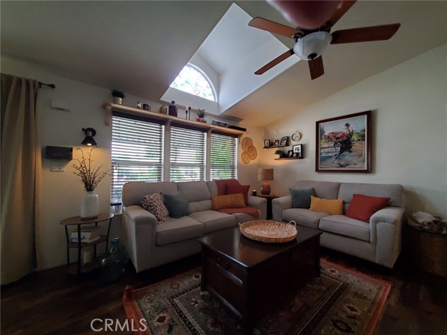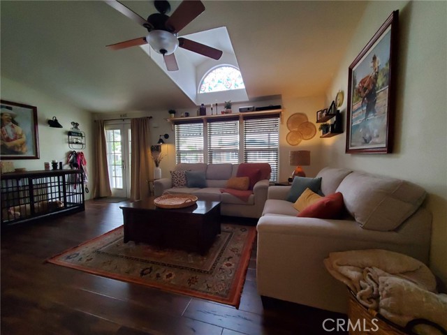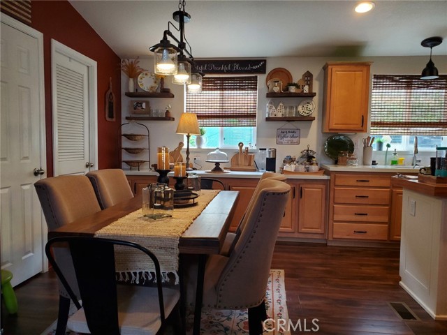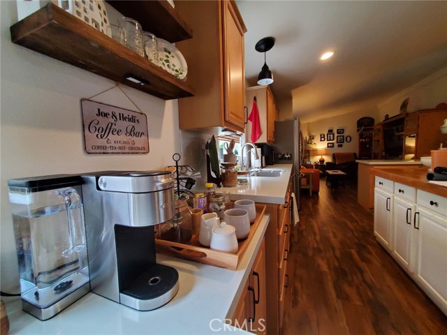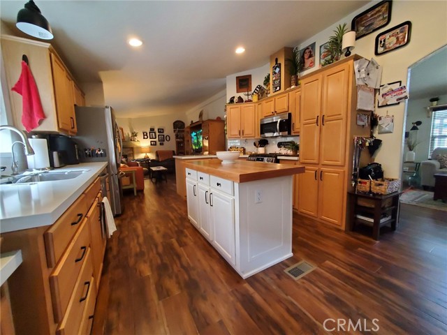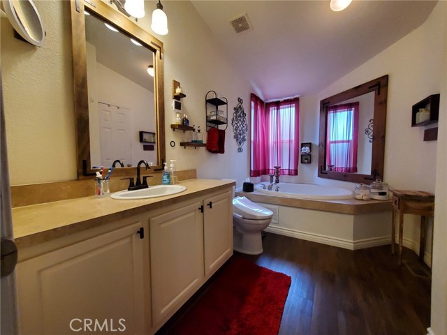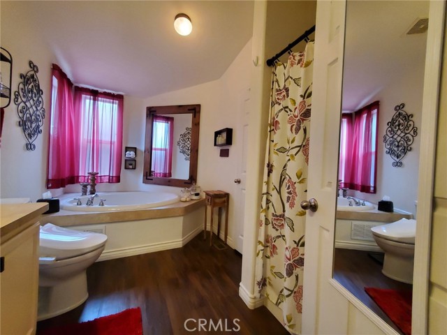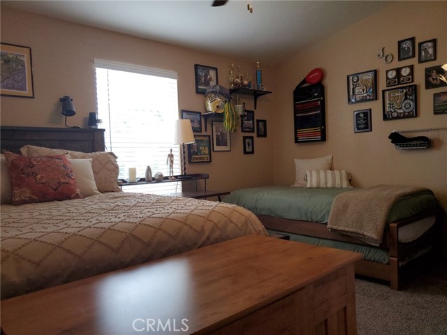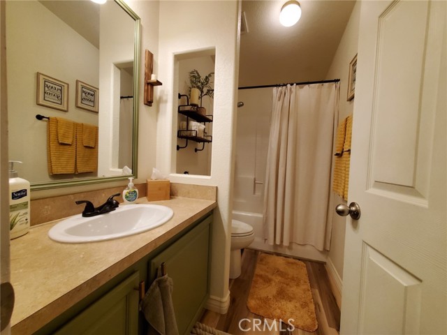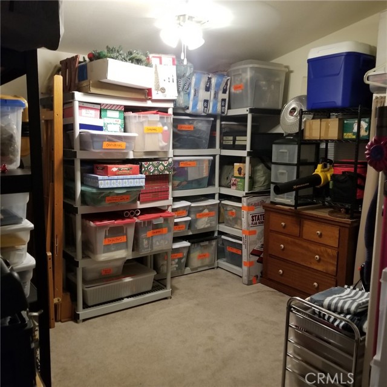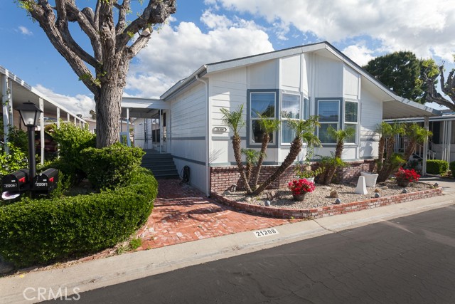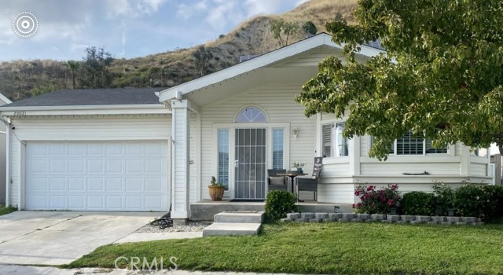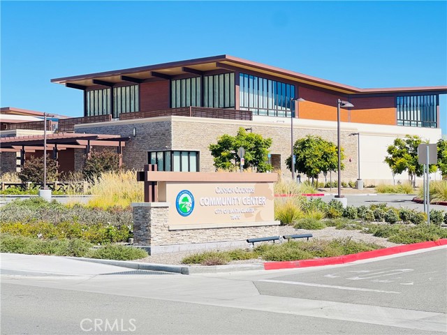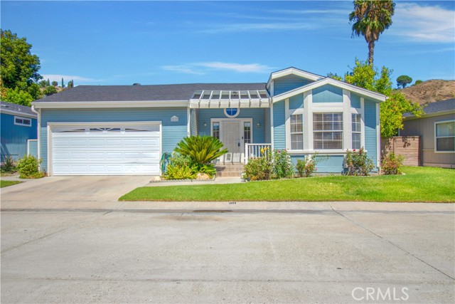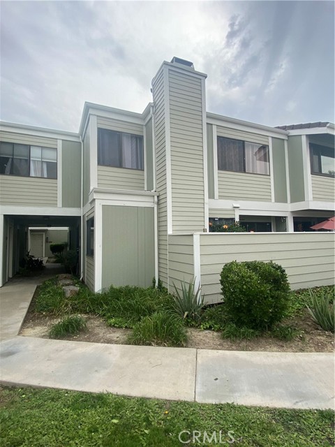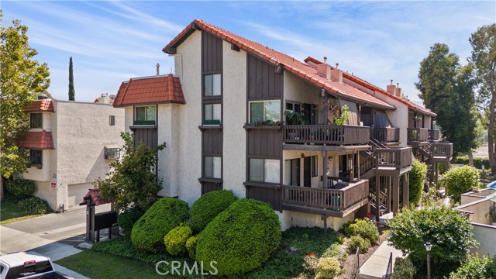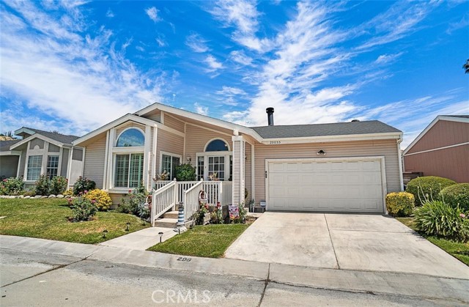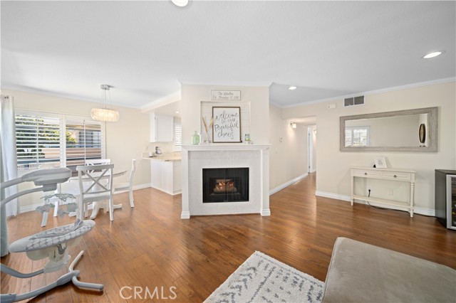27361 Sierra Highway #312
Canyon Country, CA 91351
This stunning 4 bedroom 2 bath home is turnkey! It is on a large lot with an entertainer's backyard. The front of the home has a large front porch with trex stairs and a 4 car carport. The open floor plan opens into the living room, which has a beautiful transient window, laminate flooring and opens to the dining room and den. The dining room flows into the kitchen, which has beautiful quartz countertops, an island, pantry, stainless steel appliances and both floating shelves and cabinets with tons of storage space. The den features the same laminate flooring as the living room dining room and kitchen and features a wood burning fireplace. The laundry room/service porch is off of the kitchen and has a washer and dryer along with a sink, storage, a custom built sound box for the furnace to dampen the noise and has access to the back yard. The primary bedroom features a large closet, carpeting and an ensuite. The ensuite has a large garden tub, a huge separate shower, and a linen closet. The other 3 bedrooms are on the other side of the home and each room is large and have ceiling fans and carpeting. The main bathroom features a shower/tub combination and laminate flooring. The yard features a pergola with lights and a fan, a sitting area for a table and chairs, mature lemon and pomegranate trees, a grape vine and lawn with sprinklers, which are on an auto timer which can be accessed by wifi. One of the sheds has electricity and a keyless entry. The home features keyless entry locks and retractable screen doors on both the front and back door. This home is a must see!
PROPERTY INFORMATION
| MLS # | SR24216568 | Lot Size | N/A |
| HOA Fees | $0/Monthly | Property Type | N/A |
| Price | $ 395,000
Price Per SqFt: $ inf |
DOM | 405 Days |
| Address | 27361 Sierra Highway #312 | Type | Manufactured In Park |
| City | Canyon Country | Sq.Ft. | 0 Sq. Ft. |
| Postal Code | 91351 | Garage | N/A |
| County | Los Angeles | Year Built | 2006 |
| Bed / Bath | 4 / 2 | Parking | 4 |
| Built In | 2006 | Status | Active |
INTERIOR FEATURES
| Has Laundry | Yes |
| Laundry Information | Dryer Included, Gas Dryer Hookup, Individual Room, Washer Hookup, Washer Included |
| Has Appliances | Yes |
| Kitchen Appliances | Dishwasher, Gas Oven, Gas Range, Microwave, Refrigerator |
| Kitchen Information | Kitchen Island, Kitchen Open to Family Room, Quartz Counters |
| Has Heating | Yes |
| Heating Information | Central |
| Room Information | Den, Kitchen, Laundry, Living Room, Primary Bathroom, Primary Bedroom |
| Has Cooling | Yes |
| Cooling Information | Central Air |
| Flooring Information | Carpet, Laminate |
| InteriorFeatures Information | Cathedral Ceiling(s), Ceiling Fan(s), Open Floorplan, Pantry, Quartz Counters, Recessed Lighting, Unfurnished |
| DoorFeatures | French Doors |
| EntryLocation | Front Door |
| Entry Level | 1 |
| Has Spa | No |
| SpaDescription | None |
| WindowFeatures | Double Pane Windows |
| SecuritySafety | Carbon Monoxide Detector(s), Smoke Detector(s) |
| Bathroom Information | Shower in Tub, Closet in bathroom, Linen Closet/Storage, Main Floor Full Bath, Soaking Tub, Walk-in shower |
EXTERIOR FEATURES
| ExteriorFeatures | Rain Gutters |
| Has Pool | No |
| Pool | Community |
| Has Patio | Yes |
| Patio | Front Porch |
WALKSCORE
MAP
MORTGAGE CALCULATOR
- Principal & Interest:
- Property Tax: $421
- Home Insurance:$119
- HOA Fees:$0
- Mortgage Insurance:
PRICE HISTORY
| Date | Event | Price |
| 10/18/2024 | Listed | $395,000 |

Topfind Realty
REALTOR®
(844)-333-8033
Questions? Contact today.
Use a Topfind agent and receive a cash rebate of up to $1,975
Listing provided courtesy of Mary Bizzy, Executive Homes. Based on information from California Regional Multiple Listing Service, Inc. as of #Date#. This information is for your personal, non-commercial use and may not be used for any purpose other than to identify prospective properties you may be interested in purchasing. Display of MLS data is usually deemed reliable but is NOT guaranteed accurate by the MLS. Buyers are responsible for verifying the accuracy of all information and should investigate the data themselves or retain appropriate professionals. Information from sources other than the Listing Agent may have been included in the MLS data. Unless otherwise specified in writing, Broker/Agent has not and will not verify any information obtained from other sources. The Broker/Agent providing the information contained herein may or may not have been the Listing and/or Selling Agent.
