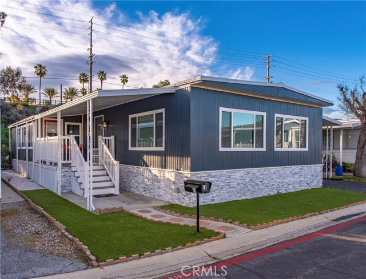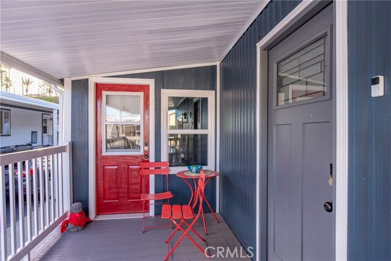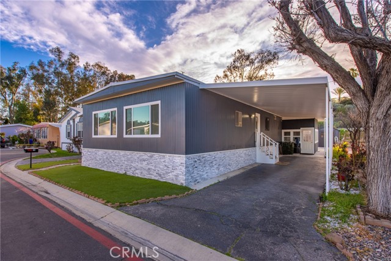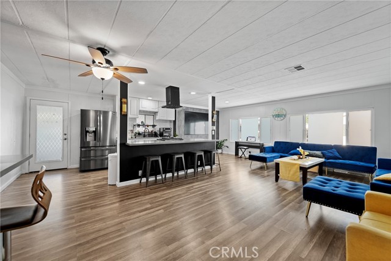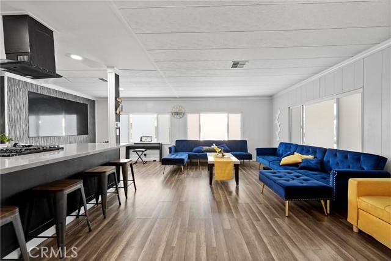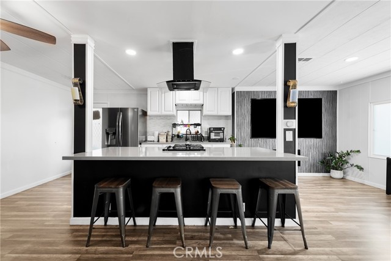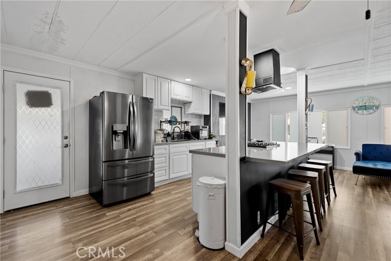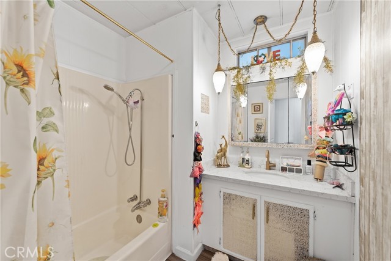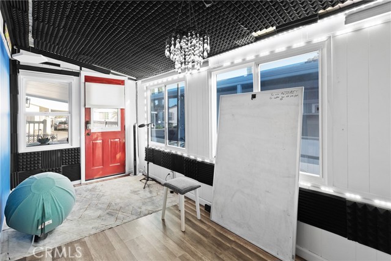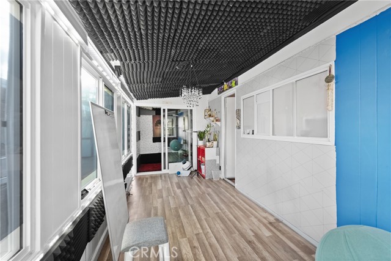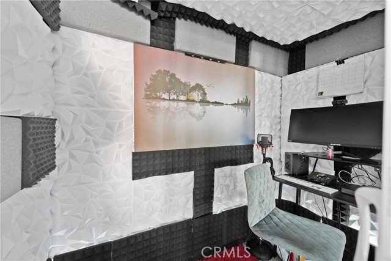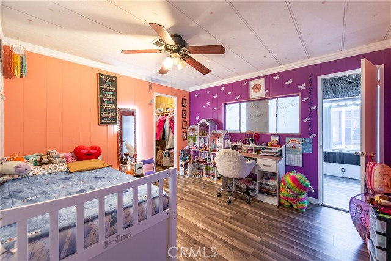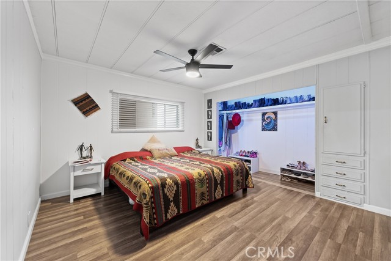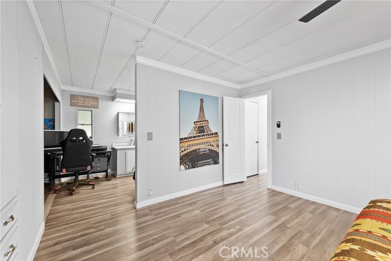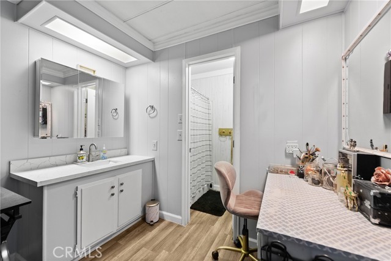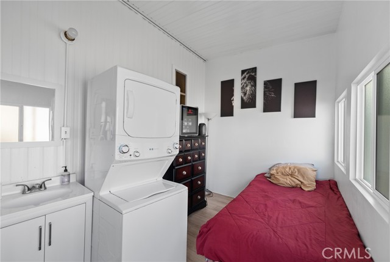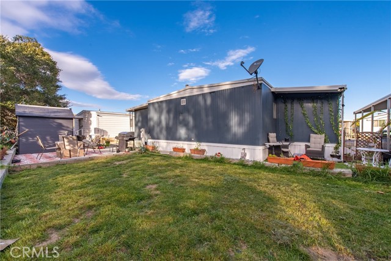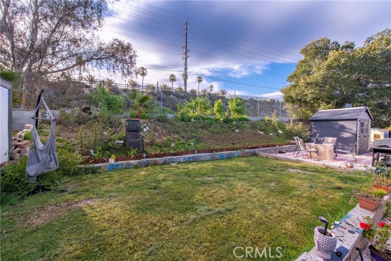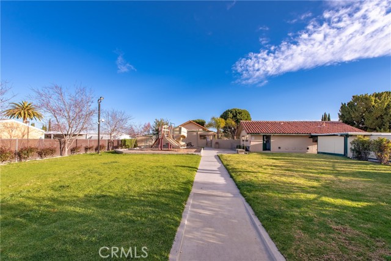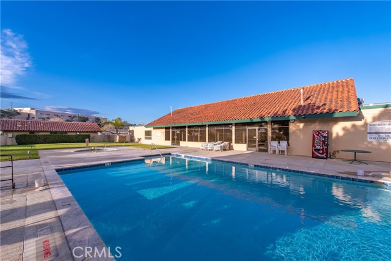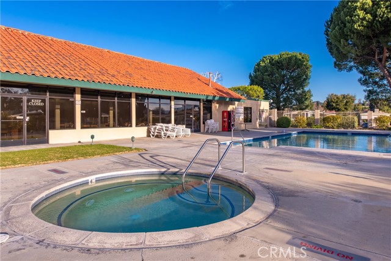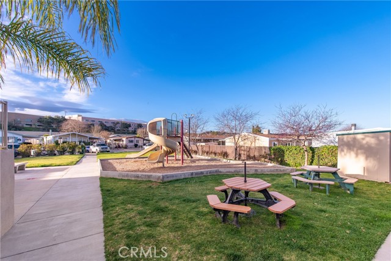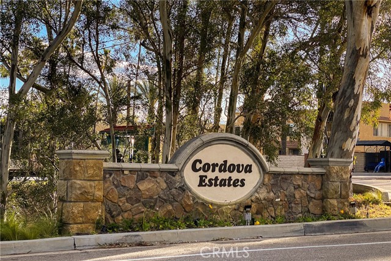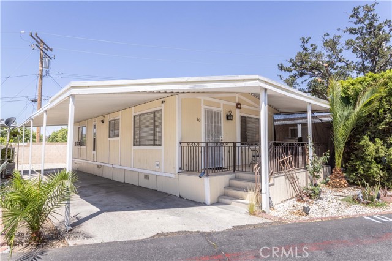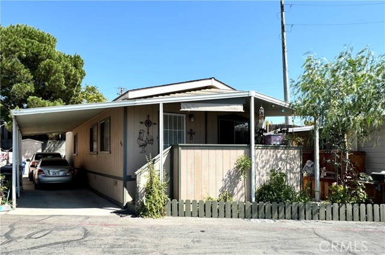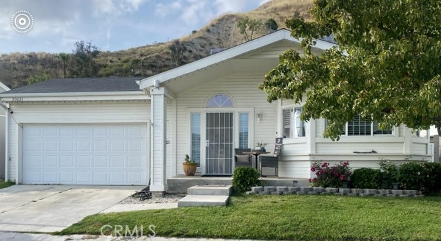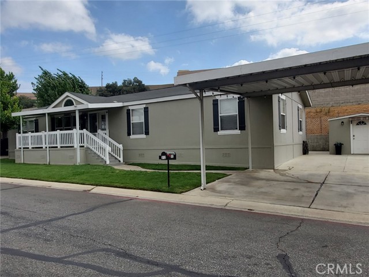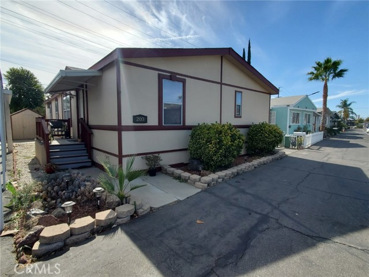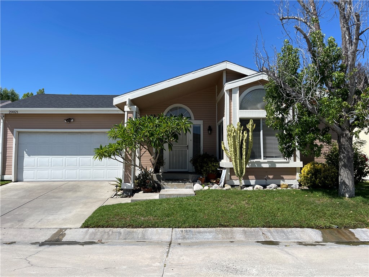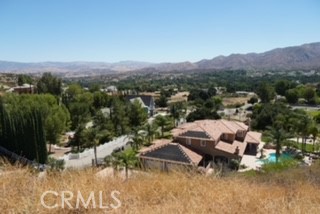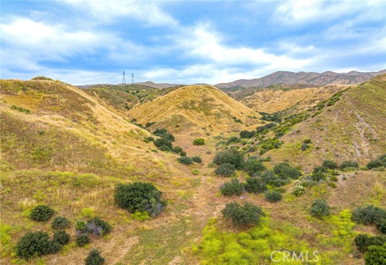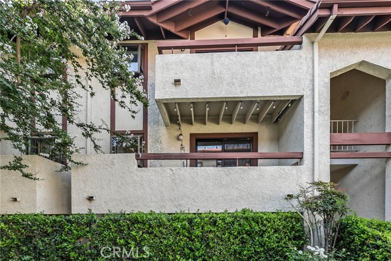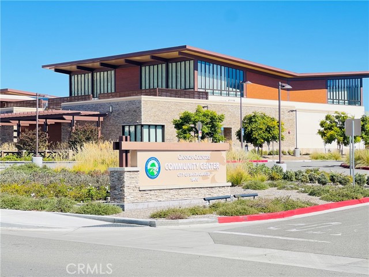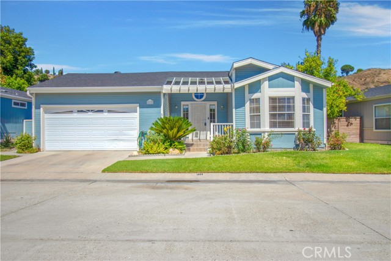27361 Sierra Hwy #28
Canyon Country, CA 91351
Sold
Welcome to Cordova Estates, a prestigious gated community offering the epitome of modern living. This meticulously maintained 3-bedroom, 2-bathroom (+2 bonus rooms) mobile home boasts a completely updated open floor plan, providing the perfect blend of comfort and style. Upon entry, you'll be greeted by a charming front porch, ideal for enjoying tranquil evenings or morning coffee. Step inside to discover a spacious living room seamlessly integrated with a gourmet kitchen featuring a huge island, perfect for culinary enthusiasts and entertaining alike. Luxury vinyl wood planks grace the floors throughout, complementing the contemporary design. Double pane windows flood the interior with natural light while enhancing energy efficiency. This residence offers not only three generously sized bedrooms and two bathrooms but also an additional family room and two extra bonus rooms, ensuring ample space for family and guests. The well-manicured front yard adds to the curb appeal, while the expansive backyard provides a private oasis for outdoor activities and relaxation. Parking is a breeze with a carport accommodating up to three cars, ensuring convenience for residents and visitors alike. Inside, a designated washer and dryer room adds to the practicality of daily living. Residents of Cordova Estates enjoy a plethora of amenities, including a community pool and jacuzzi for relaxation and recreation. The community center features a game room and kitchen, making it the perfect venue for social gatherings and family events. Additionally, a dog park and kids' park provide opportunities for outdoor fun for all members of the family. Convenience is key with two onsite laundry rooms, ensuring residents have easy access to essential facilities. Whether you're seeking a peaceful retreat or an active lifestyle, Cordova Estates offers the perfect balance of comfort, convenience, and community living. Come experience the epitome of modern living in this exceptional gated community.
PROPERTY INFORMATION
| MLS # | SR24056600 | Lot Size | N/A |
| HOA Fees | $0/Monthly | Property Type | N/A |
| Price | $ 285,000
Price Per SqFt: $ inf |
DOM | 537 Days |
| Address | 27361 Sierra Hwy #28 | Type | Manufactured In Park |
| City | Canyon Country | Sq.Ft. | 0 Sq. Ft. |
| Postal Code | 91351 | Garage | N/A |
| County | Los Angeles | Year Built | 1971 |
| Bed / Bath | 3 / 2 | Parking | 3 |
| Built In | 1971 | Status | Closed |
| Sold Date | 2024-08-05 |
INTERIOR FEATURES
| Has Laundry | Yes |
| Laundry Information | Community, Individual Room, Stackable |
| Has Appliances | Yes |
| Kitchen Appliances | Built-In Range, Refrigerator |
| Kitchen Information | Granite Counters, Kitchen Island, Kitchen Open to Family Room, Remodeled Kitchen |
| Has Heating | Yes |
| Heating Information | Forced Air |
| Room Information | Art Studio, Bonus Room, Converted Bedroom, Exercise Room, Family Room, Home Theatre, Living Room, Primary Bathroom, Primary Bedroom, Primary Suite, Media Room, Sound Studio |
| Has Cooling | Yes |
| Cooling Information | Central Air |
| Flooring Information | Vinyl |
| InteriorFeatures Information | Built-in Features, Ceiling Fan(s), Furnished, Living Room Deck Attached, Open Floorplan |
| EntryLocation | Front Door/ Car Port Door |
| Entry Level | 1 |
| Has Spa | Yes |
| SpaDescription | Community |
| WindowFeatures | Double Pane Windows |
| Bathroom Information | Bathtub, Remodeled, Vanity area |
EXTERIOR FEATURES
| Has Pool | No |
| Pool | Community |
| Has Patio | Yes |
| Patio | Front Porch |
WALKSCORE
MAP
MORTGAGE CALCULATOR
- Principal & Interest:
- Property Tax: $304
- Home Insurance:$119
- HOA Fees:$0
- Mortgage Insurance:
PRICE HISTORY
| Date | Event | Price |
| 06/27/2024 | Pending | $285,000 |
| 03/28/2024 | Listed | $264,999 |

Topfind Realty
REALTOR®
(844)-333-8033
Questions? Contact today.
Interested in buying or selling a home similar to 27361 Sierra Hwy #28?
Canyon Country Similar Properties
Listing provided courtesy of Emigdio Plascencia, Keller Williams Coastal Properties. Based on information from California Regional Multiple Listing Service, Inc. as of #Date#. This information is for your personal, non-commercial use and may not be used for any purpose other than to identify prospective properties you may be interested in purchasing. Display of MLS data is usually deemed reliable but is NOT guaranteed accurate by the MLS. Buyers are responsible for verifying the accuracy of all information and should investigate the data themselves or retain appropriate professionals. Information from sources other than the Listing Agent may have been included in the MLS data. Unless otherwise specified in writing, Broker/Agent has not and will not verify any information obtained from other sources. The Broker/Agent providing the information contained herein may or may not have been the Listing and/or Selling Agent.
