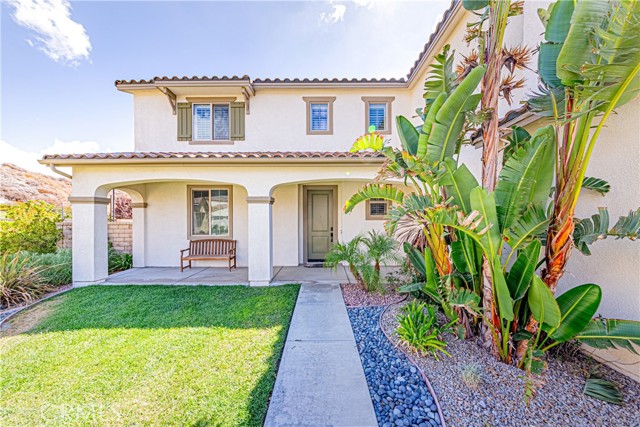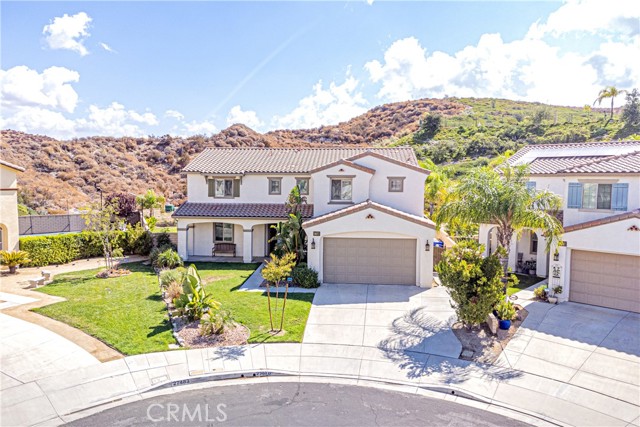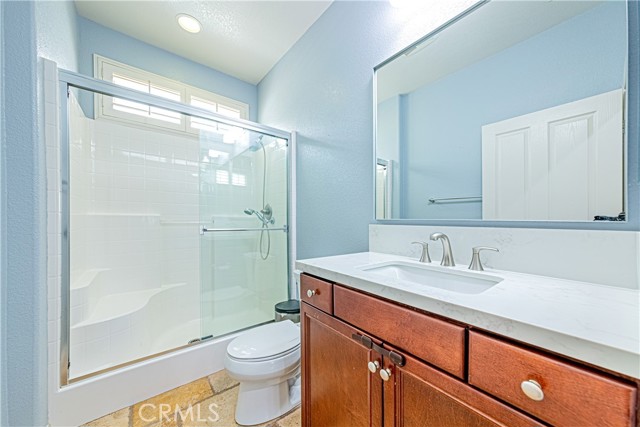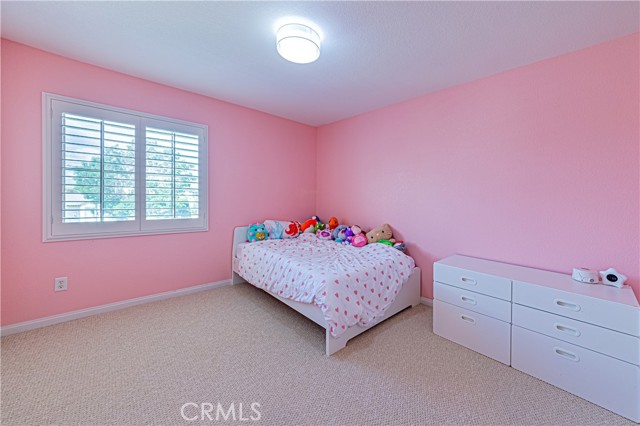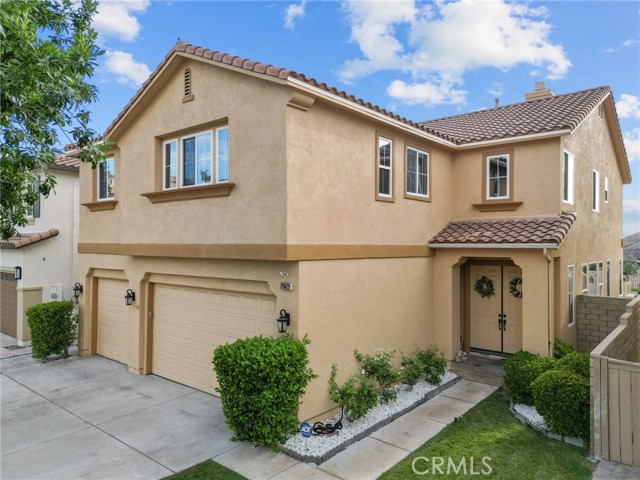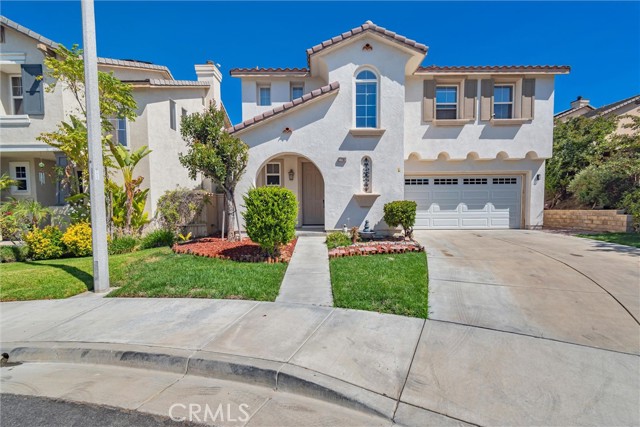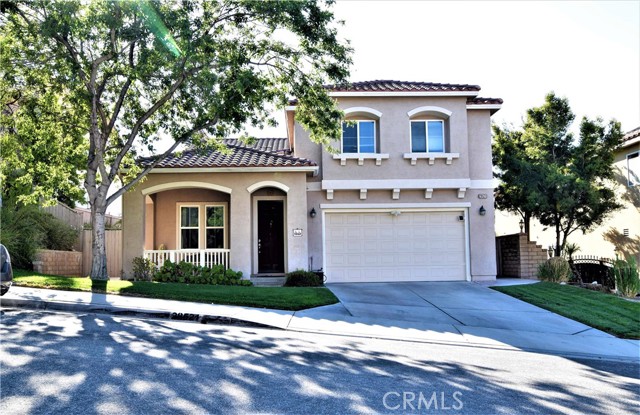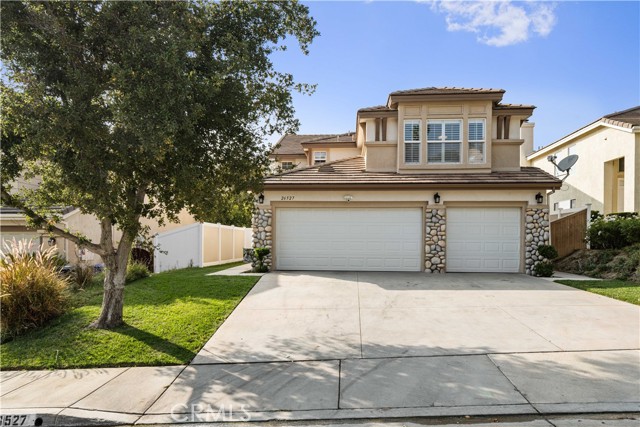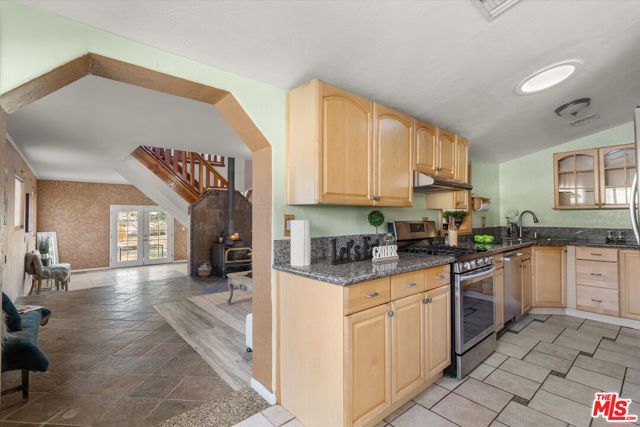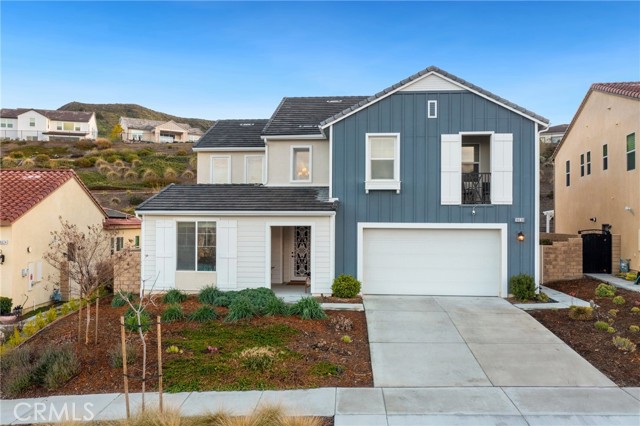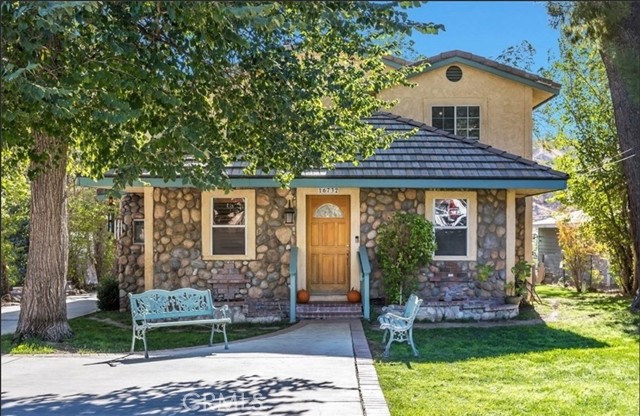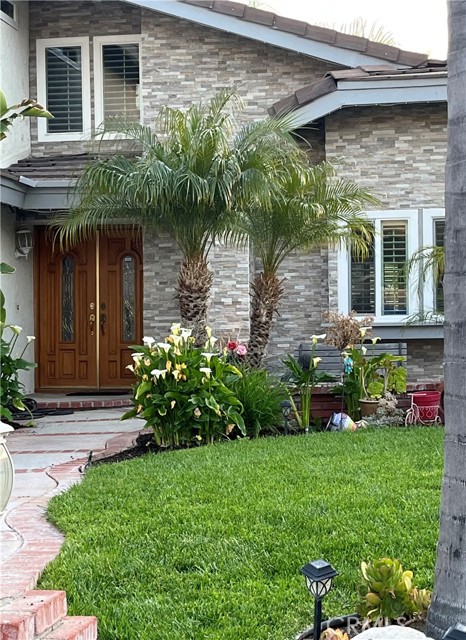27480 English Ivy Lane
Canyon Country, CA 91387
Welcome to this stunning modern home, where timeless elegance meets contemporary comfort. From the moment you step inside, you'll be captivated by the spacious, light-filled rooms and breathtaking views of the nearby foothills. The open-concept family room, along with the newly remodeled kitchen and dining area, seamlessly extends through oversized sliding doors to a large, covered patio – an entertainer's paradise. The expansive backyard, complete with lush grass, offers the perfect setting for family activities, while the gorgeous kitchen, designed for the heart of the home, is a chef’s dream. With a spacious island that unites the dining, living, and outdoor areas, the kitchen boasts recessed lighting, white quartz countertops, a beautiful backsplash, and shaker style cabinetry with stylish hardware that complement the timeless stainless-steel appliances. Imagine your friends and family enjoying the generous backyard, ready to become your next outdoor oasis. Upstairs, the luxurious master suite awaits, featuring a spa-like bathroom with a walk-in shower and a separate soaking tub – the perfect retreat after a long day. This home offers all the upgrades you'd expect, from fully paid off solar panels to a built-in water conditioning system (halo), ensuring both comfort and quality. This beautifully designed home is ready for you to make it your own and embark on a new chapter. Don't miss the chance to experience it for yourself!
PROPERTY INFORMATION
| MLS # | TR24197686 | Lot Size | 9,740 Sq. Ft. |
| HOA Fees | $107/Monthly | Property Type | Single Family Residence |
| Price | $ 1,068,000
Price Per SqFt: $ 332 |
DOM | 433 Days |
| Address | 27480 English Ivy Lane | Type | Residential |
| City | Canyon Country | Sq.Ft. | 3,219 Sq. Ft. |
| Postal Code | 91387 | Garage | 3 |
| County | Los Angeles | Year Built | 2009 |
| Bed / Bath | 5 / 3 | Parking | 3 |
| Built In | 2009 | Status | Active |
INTERIOR FEATURES
| Has Laundry | Yes |
| Laundry Information | Individual Room |
| Has Fireplace | Yes |
| Fireplace Information | Living Room |
| Has Appliances | Yes |
| Kitchen Appliances | Dishwasher, Disposal, Gas Oven, Gas Range, Microwave, Refrigerator, Water Heater |
| Kitchen Information | Kitchen Island, Kitchen Open to Family Room, Quartz Counters, Remodeled Kitchen |
| Kitchen Area | In Family Room, Dining Room |
| Has Heating | Yes |
| Heating Information | Central |
| Room Information | Family Room, Great Room, Kitchen, Laundry, Living Room, Loft, Main Floor Bedroom, Primary Suite |
| Has Cooling | Yes |
| Cooling Information | Central Air |
| InteriorFeatures Information | Open Floorplan, Quartz Counters, Tandem |
| EntryLocation | 1 |
| Entry Level | 1 |
| Main Level Bedrooms | 1 |
| Main Level Bathrooms | 1 |
EXTERIOR FEATURES
| Has Pool | No |
| Pool | None |
| Has Sprinklers | Yes |
WALKSCORE
MAP
MORTGAGE CALCULATOR
- Principal & Interest:
- Property Tax: $1,139
- Home Insurance:$119
- HOA Fees:$107
- Mortgage Insurance:
PRICE HISTORY
| Date | Event | Price |
| 10/07/2024 | Active Under Contract | $1,068,000 |
| 09/23/2024 | Listed | $1,068,000 |

Topfind Realty
REALTOR®
(844)-333-8033
Questions? Contact today.
Use a Topfind agent and receive a cash rebate of up to $10,680
Canyon Country Similar Properties
Listing provided courtesy of Colin Hong, Grand Lux Realty & Financial. Based on information from California Regional Multiple Listing Service, Inc. as of #Date#. This information is for your personal, non-commercial use and may not be used for any purpose other than to identify prospective properties you may be interested in purchasing. Display of MLS data is usually deemed reliable but is NOT guaranteed accurate by the MLS. Buyers are responsible for verifying the accuracy of all information and should investigate the data themselves or retain appropriate professionals. Information from sources other than the Listing Agent may have been included in the MLS data. Unless otherwise specified in writing, Broker/Agent has not and will not verify any information obtained from other sources. The Broker/Agent providing the information contained herein may or may not have been the Listing and/or Selling Agent.

