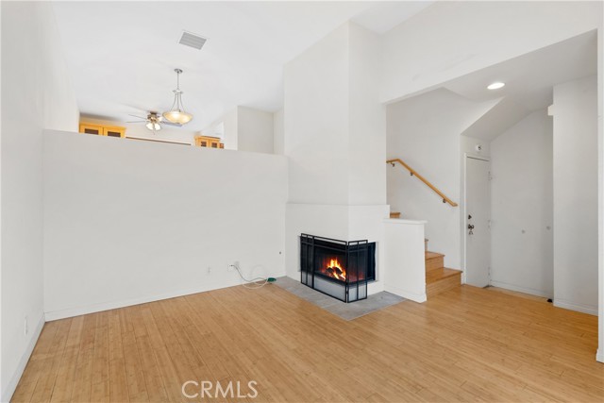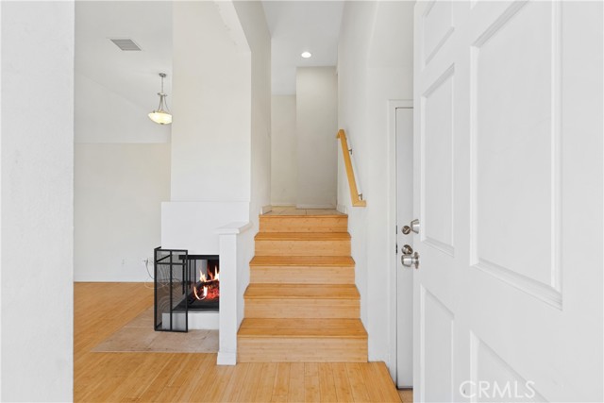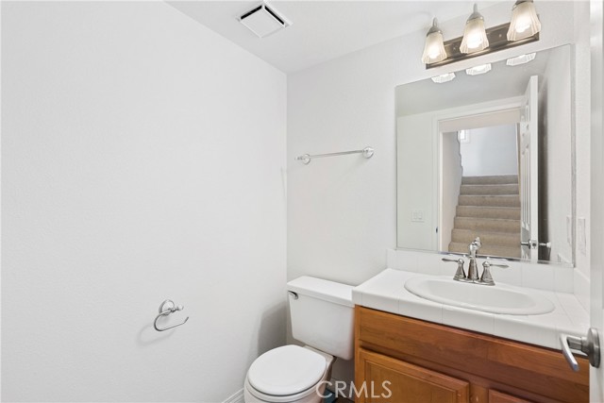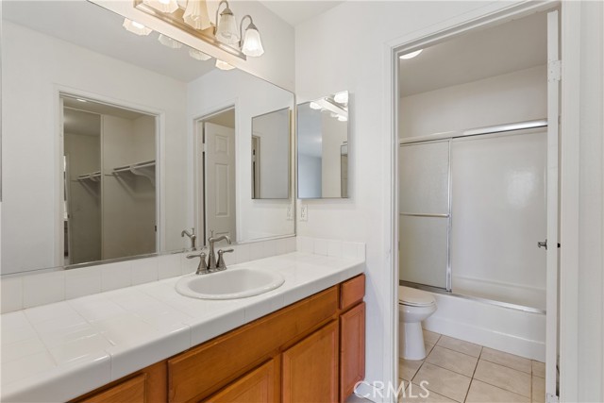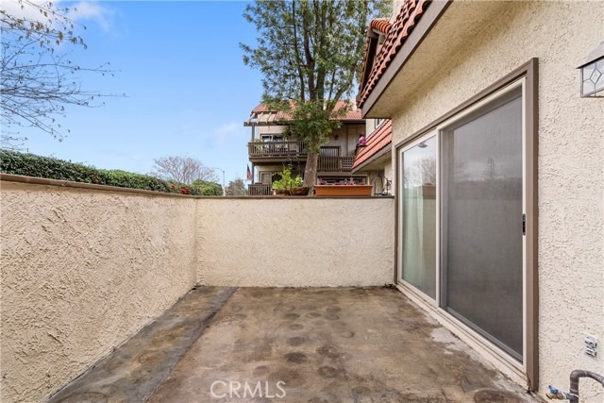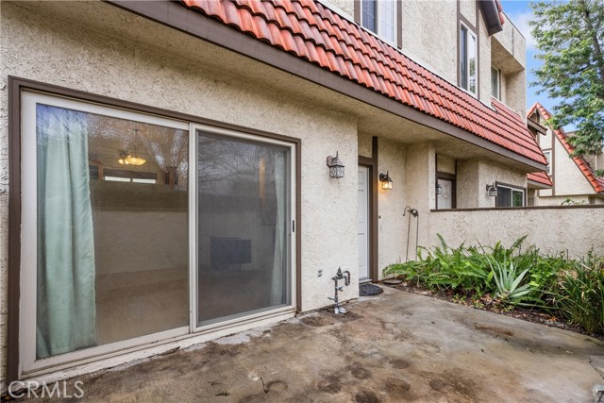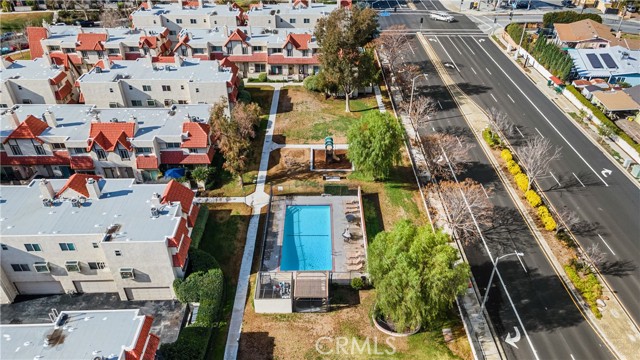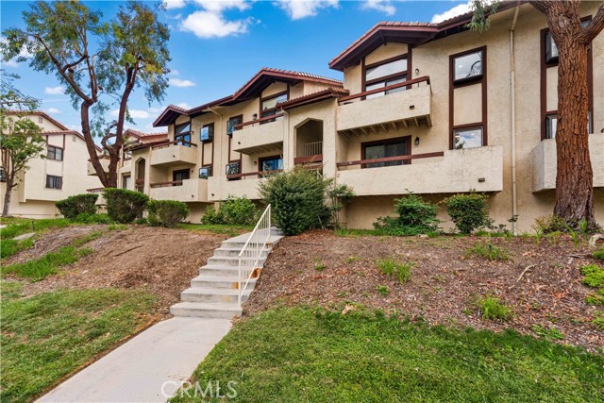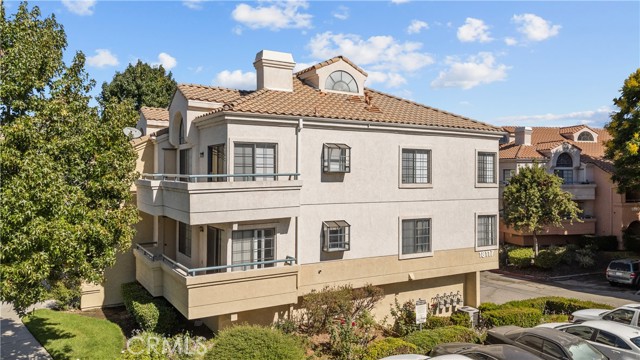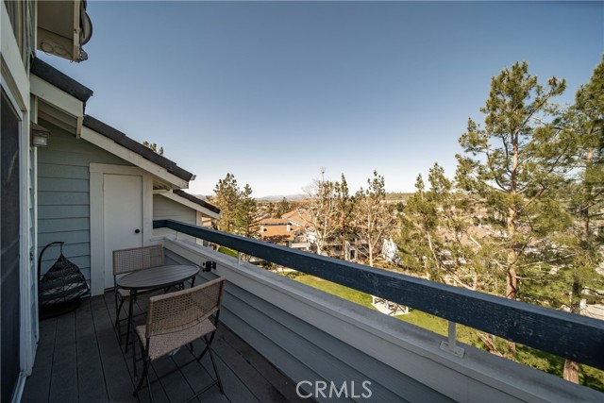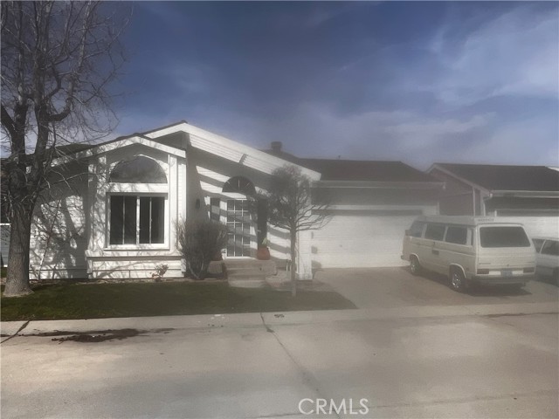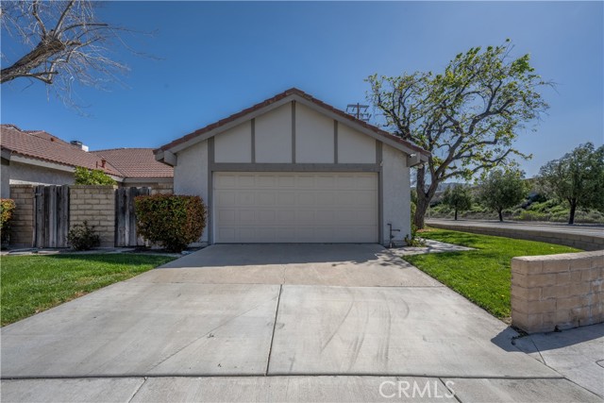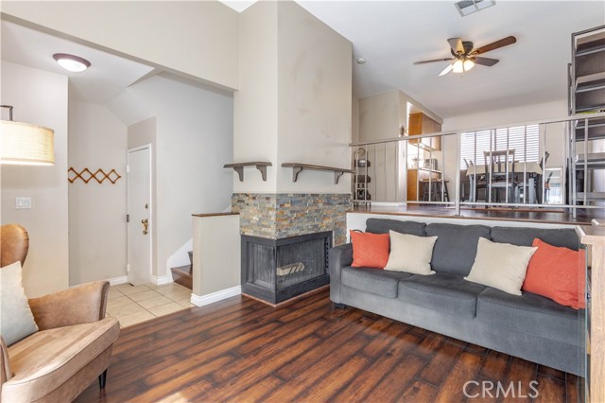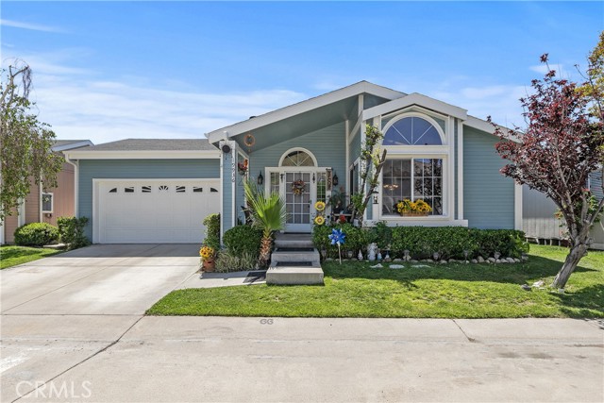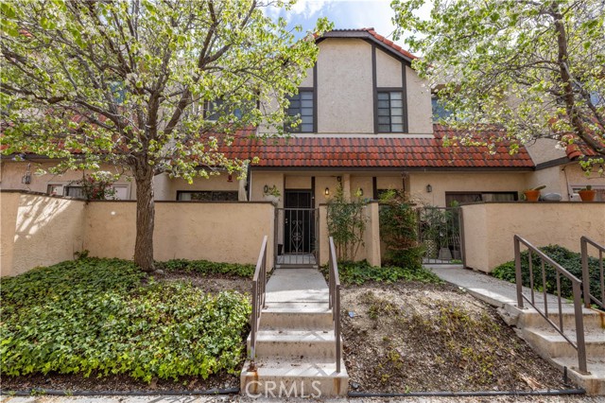27654 Ironstone Drive #2
Canyon Country, CA 91387
Sold
27654 Ironstone Drive #2
Canyon Country, CA 91387
Sold
Wonderful 2 bedroom townhome with 2.5 baths. Each bedroom has it's on bathroom. The tri-level townhome is in the Tres Robles community which is close to shopping and freeway access. The kitchen and the baths have been remodeled newer cabinets and fixtures and recessed lighting. The kitchen has a stone composition counter top with a stainless sink. A whole section have been expanded from the original design. It has a five burner gas stove and the gas oven is convection. There is a country kitchen feel because it is open to the dinning room and family room area. There are dual pane windows through out and the doors have been upgraded to 6 panel colonial doors with newer hardware. The entry is through a enclosed patio area. As you enter, the living room with a fireplace is off to the left. It has a glass door slider which will open to the patio. To the right the door to the stairway to the two car garage. The laundry hookup are located at the front of the garage. The heater is newer with a nest thermostat. This is a probate sale and it requires court confirmation
PROPERTY INFORMATION
| MLS # | SR23009420 | Lot Size | 76,760 Sq. Ft. |
| HOA Fees | $385/Monthly | Property Type | Townhouse |
| Price | $ 429,000
Price Per SqFt: $ 381 |
DOM | 925 Days |
| Address | 27654 Ironstone Drive #2 | Type | Residential |
| City | Canyon Country | Sq.Ft. | 1,127 Sq. Ft. |
| Postal Code | 91387 | Garage | 2 |
| County | Los Angeles | Year Built | 1983 |
| Bed / Bath | 2 / 2.5 | Parking | 2 |
| Built In | 1983 | Status | Closed |
| Sold Date | 2023-03-30 |
INTERIOR FEATURES
| Has Laundry | Yes |
| Laundry Information | Gas Dryer Hookup, In Garage, Washer Hookup |
| Has Fireplace | Yes |
| Fireplace Information | Living Room, Gas, Wood Burning |
| Has Appliances | Yes |
| Kitchen Appliances | Convection Oven, Dishwasher, Free-Standing Range, Disposal, Gas Oven, Gas Range, Gas Water Heater, Microwave, Water Heater |
| Kitchen Information | Remodeled Kitchen, Stone Counters |
| Kitchen Area | Country Kitchen |
| Has Heating | Yes |
| Heating Information | Central, Forced Air, Natural Gas |
| Room Information | All Bedrooms Up, Kitchen, Living Room, Primary Bathroom, Primary Bedroom, Two Primaries, Walk-In Closet |
| Has Cooling | Yes |
| Cooling Information | Central Air, Electric |
| Flooring Information | Carpet, Tile |
| InteriorFeatures Information | Ceiling Fan(s), Recessed Lighting, Stone Counters |
| DoorFeatures | Panel Doors, Sliding Doors |
| EntryLocation | 1st level |
| WindowFeatures | Double Pane Windows, Screens |
| Bathroom Information | Shower, Shower in Tub, Closet in bathroom, Remodeled |
| Main Level Bedrooms | 0 |
| Main Level Bathrooms | 1 |
EXTERIOR FEATURES
| FoundationDetails | Concrete Perimeter, Slab |
| Roof | Mixed, Spanish Tile |
| Has Pool | No |
| Pool | Association |
| Has Patio | Yes |
| Patio | Concrete, Patio, Patio Open, Front Porch |
| Has Fence | Yes |
| Fencing | Block, Good Condition |
WALKSCORE
MAP
MORTGAGE CALCULATOR
- Principal & Interest:
- Property Tax: $458
- Home Insurance:$119
- HOA Fees:$385
- Mortgage Insurance:
PRICE HISTORY
| Date | Event | Price |
| 03/30/2023 | Sold | $430,000 |
| 03/08/2023 | Active Under Contract | $429,000 |
| 03/01/2023 | Relisted | $429,000 |
| 02/10/2023 | Active Under Contract | $429,000 |
| 01/30/2023 | Relisted | $429,000 |
| 01/26/2023 | Active Under Contract | $429,000 |
| 01/18/2023 | Listed | $429,000 |

Topfind Realty
REALTOR®
(844)-333-8033
Questions? Contact today.
Interested in buying or selling a home similar to 27654 Ironstone Drive #2?
Canyon Country Similar Properties
Listing provided courtesy of Paul Humphries, Keller Williams VIP Properties. Based on information from California Regional Multiple Listing Service, Inc. as of #Date#. This information is for your personal, non-commercial use and may not be used for any purpose other than to identify prospective properties you may be interested in purchasing. Display of MLS data is usually deemed reliable but is NOT guaranteed accurate by the MLS. Buyers are responsible for verifying the accuracy of all information and should investigate the data themselves or retain appropriate professionals. Information from sources other than the Listing Agent may have been included in the MLS data. Unless otherwise specified in writing, Broker/Agent has not and will not verify any information obtained from other sources. The Broker/Agent providing the information contained herein may or may not have been the Listing and/or Selling Agent.



