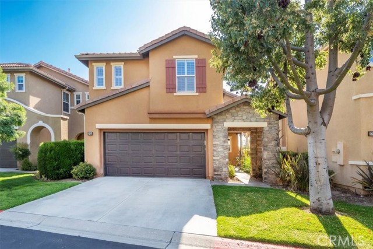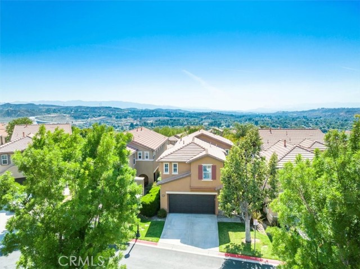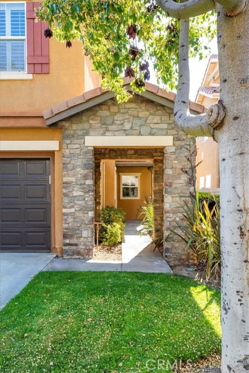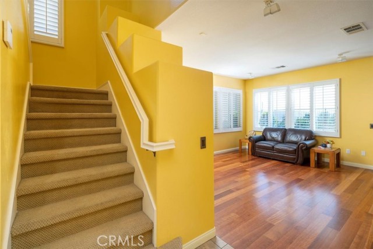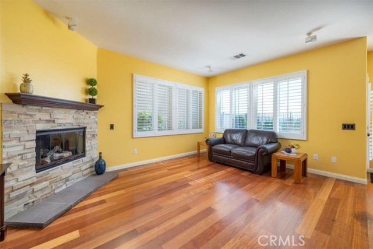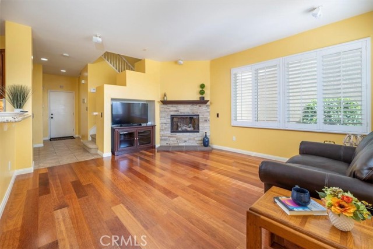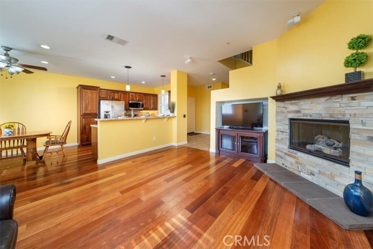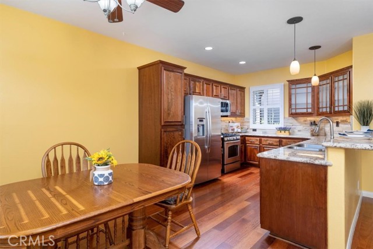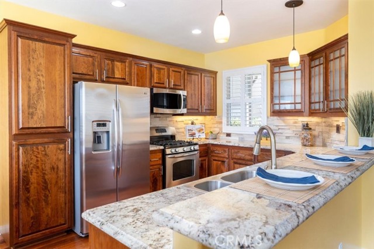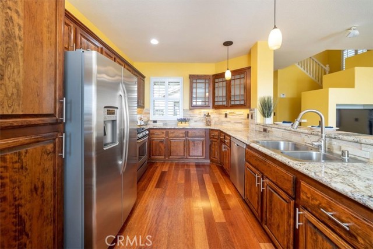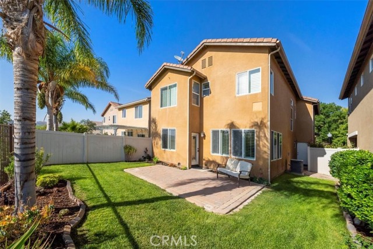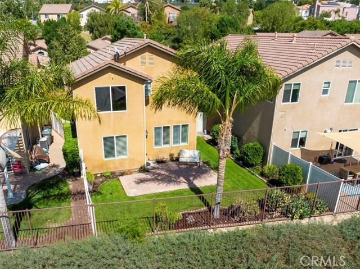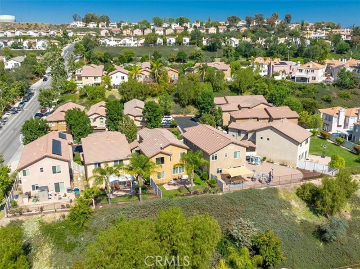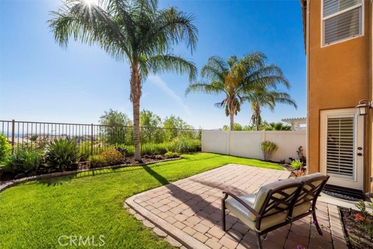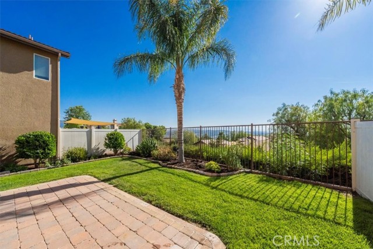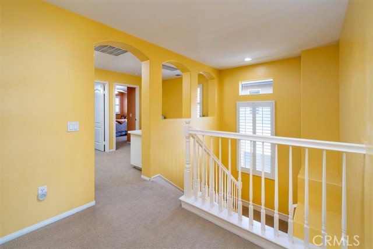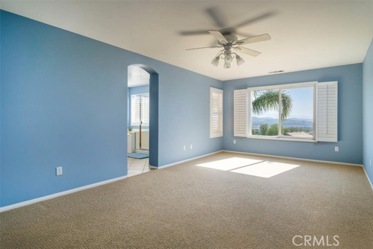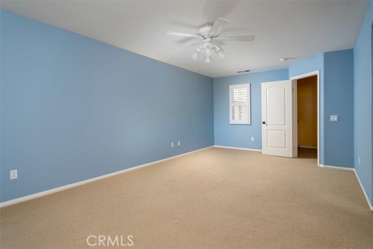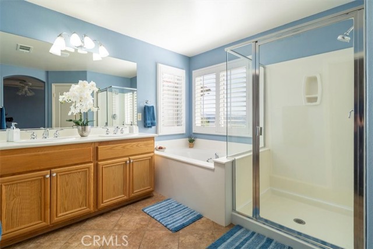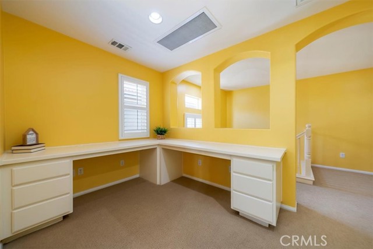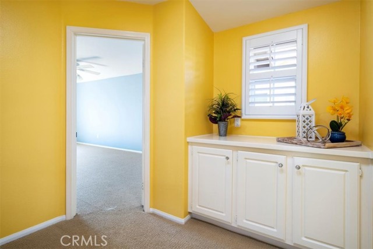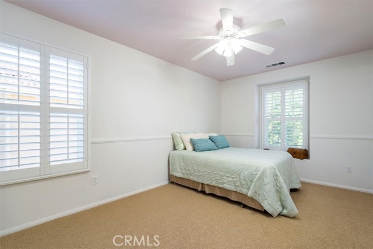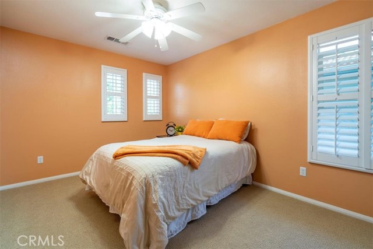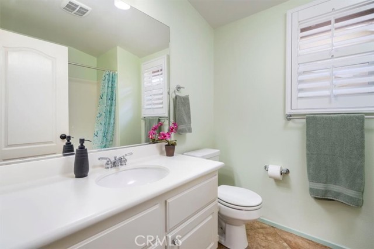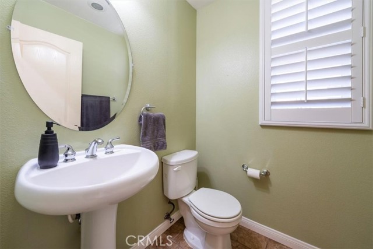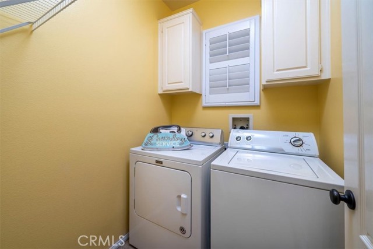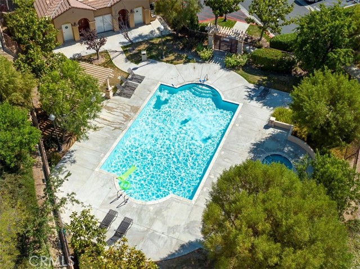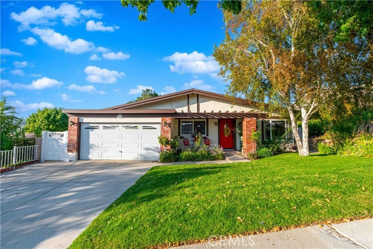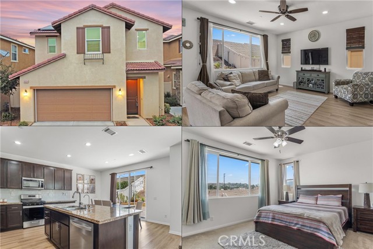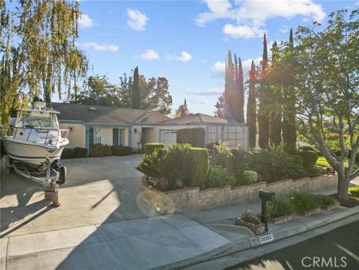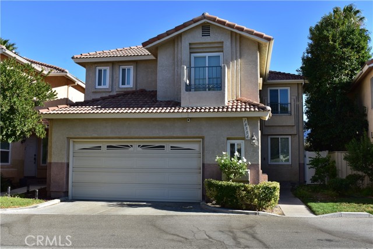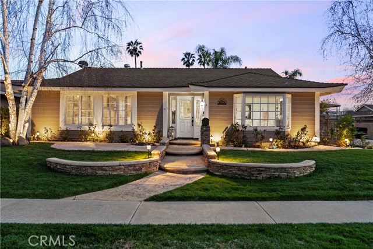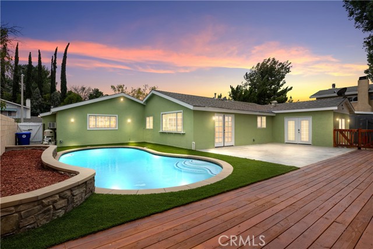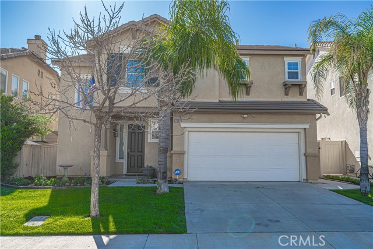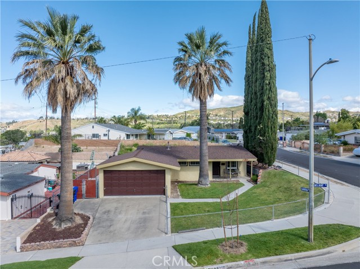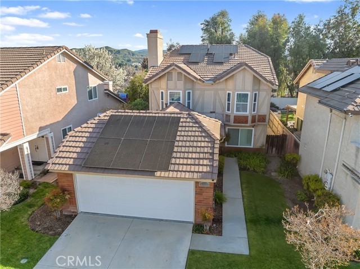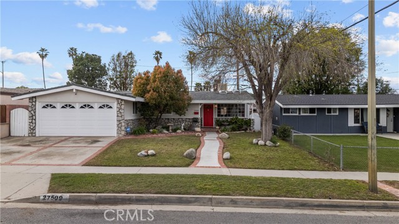27655 Burgundy Crossing Lane
Canyon Country, CA 91351
Sold
27655 Burgundy Crossing Lane
Canyon Country, CA 91351
Sold
Gorgeous view of Santa Clarita Valley that will take your breath away! Come see this 3 bedroom, 2 1/2-bathroom home located on a quiet cul-de-sac in the heart of Santa Clarita. Great room with cozy fireplace, dining area and large kitchen with granite counters, stainless steel appliances and upgraded wood cabinets and breakfast bar. There is a half bathroom, laundry room and direct access to the 2 car garage. Upstairs you'll find a loft area with built-in desk, linen cabinets, a primary suite has an incredible view, en-suite bathroom with double sinks, separate shower & jetted tub and walk-in closet. There are 2 more bedrooms both with ceiling fans as well as a shared bathroom. Make your way into the private backyard with mature landscaping, brick patio and enjoy the amazing views of the city. The community pool and spa are close by as well as shopping, restaurants, and schools. Don't miss out on the best views of the city! THIS HOME QUALIFIES FOR A CHASE HOME BUYER GRANT OF $5000 TOWARDS CLOSING COSTS
PROPERTY INFORMATION
| MLS # | SR22249387 | Lot Size | 68,877 Sq. Ft. |
| HOA Fees | $213/Monthly | Property Type | Single Family Residence |
| Price | $ 734,000
Price Per SqFt: $ 374 |
DOM | 1098 Days |
| Address | 27655 Burgundy Crossing Lane | Type | Residential |
| City | Canyon Country | Sq.Ft. | 1,960 Sq. Ft. |
| Postal Code | 91351 | Garage | 2 |
| County | Los Angeles | Year Built | 2002 |
| Bed / Bath | 3 / 2.5 | Parking | 2 |
| Built In | 2002 | Status | Closed |
| Sold Date | 2023-02-24 |
INTERIOR FEATURES
| Has Laundry | Yes |
| Laundry Information | Individual Room, Inside |
| Has Fireplace | Yes |
| Fireplace Information | Family Room |
| Has Appliances | Yes |
| Kitchen Appliances | Dishwasher, Gas Range, Microwave |
| Kitchen Information | Granite Counters, Kitchen Open to Family Room |
| Kitchen Area | Breakfast Counter / Bar, Dining Room |
| Has Heating | Yes |
| Heating Information | Central, Fireplace(s) |
| Room Information | All Bedrooms Up, Family Room, Kitchen, Laundry, Loft, Primary Bathroom, Primary Bedroom, Walk-In Closet |
| Has Cooling | Yes |
| Cooling Information | Central Air |
| Flooring Information | Carpet, Tile, Wood |
| InteriorFeatures Information | Built-in Features, Ceiling Fan(s), Granite Counters, Open Floorplan, Pantry, Recessed Lighting |
| Has Spa | Yes |
| SpaDescription | Association |
| WindowFeatures | Plantation Shutters |
| Bathroom Information | Bathtub, Shower, Shower in Tub, Double Sinks in Primary Bath, Privacy toilet door, Separate tub and shower, Soaking Tub, Walk-in shower |
| Main Level Bedrooms | 0 |
| Main Level Bathrooms | 1 |
EXTERIOR FEATURES
| Has Pool | No |
| Pool | Association |
| Has Patio | Yes |
| Patio | Brick, Patio |
| Has Fence | Yes |
| Fencing | Wrought Iron |
WALKSCORE
MAP
MORTGAGE CALCULATOR
- Principal & Interest:
- Property Tax: $783
- Home Insurance:$119
- HOA Fees:$213
- Mortgage Insurance:
PRICE HISTORY
| Date | Event | Price |
| 02/24/2023 | Sold | $725,000 |
| 01/24/2023 | Pending | $734,000 |
| 12/02/2022 | Listed | $734,000 |

Topfind Realty
REALTOR®
(844)-333-8033
Questions? Contact today.
Interested in buying or selling a home similar to 27655 Burgundy Crossing Lane?
Canyon Country Similar Properties
Listing provided courtesy of Tami Cicerello, RE/MAX of Valencia. Based on information from California Regional Multiple Listing Service, Inc. as of #Date#. This information is for your personal, non-commercial use and may not be used for any purpose other than to identify prospective properties you may be interested in purchasing. Display of MLS data is usually deemed reliable but is NOT guaranteed accurate by the MLS. Buyers are responsible for verifying the accuracy of all information and should investigate the data themselves or retain appropriate professionals. Information from sources other than the Listing Agent may have been included in the MLS data. Unless otherwise specified in writing, Broker/Agent has not and will not verify any information obtained from other sources. The Broker/Agent providing the information contained herein may or may not have been the Listing and/or Selling Agent.
