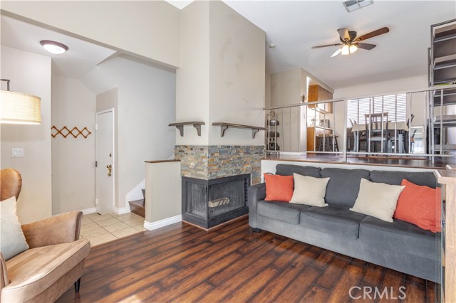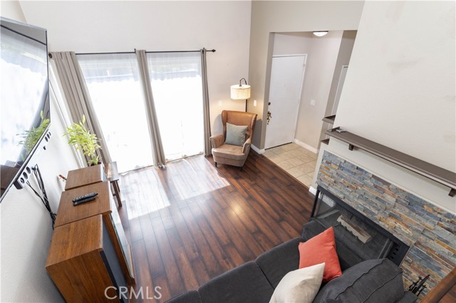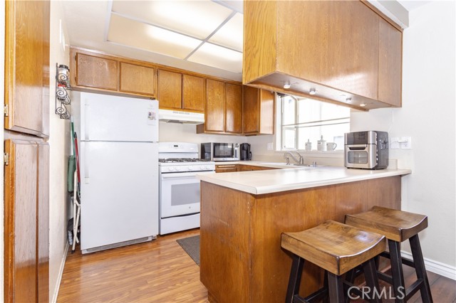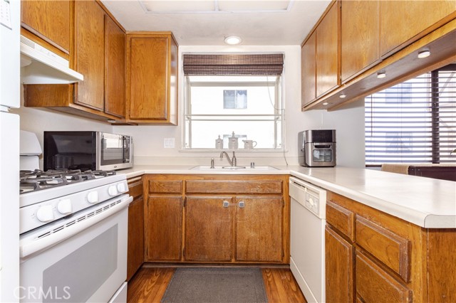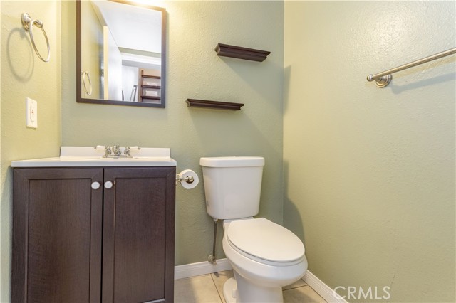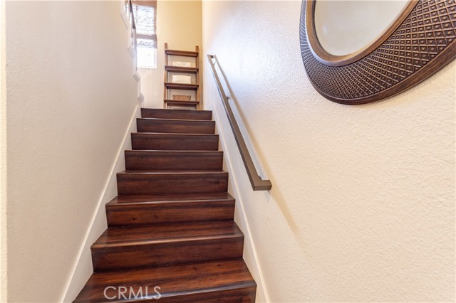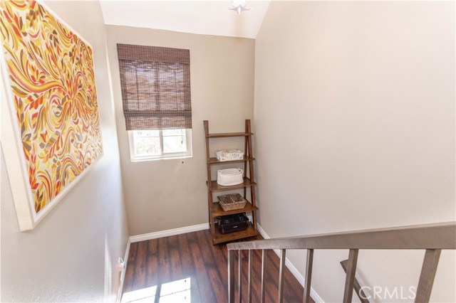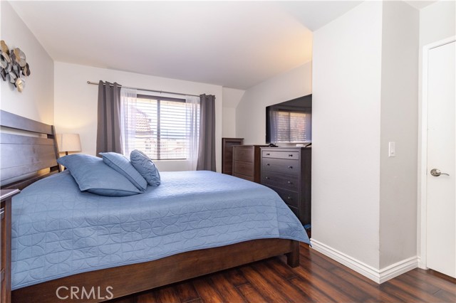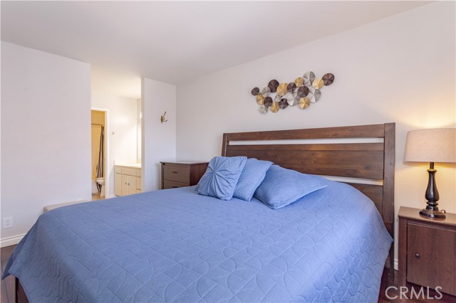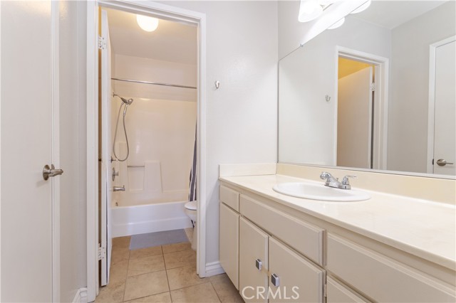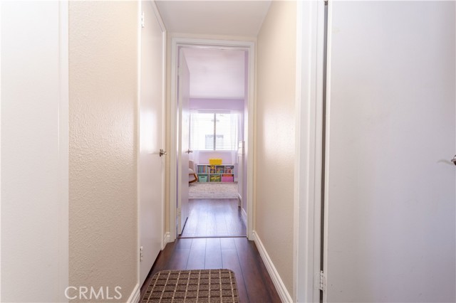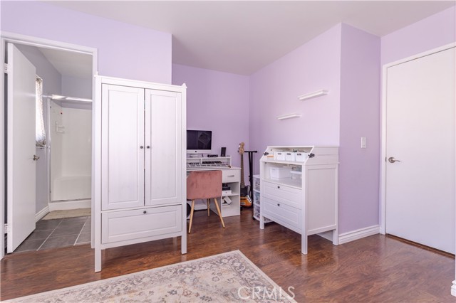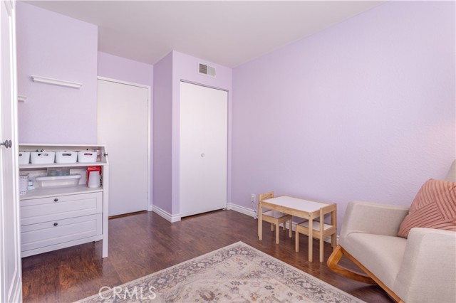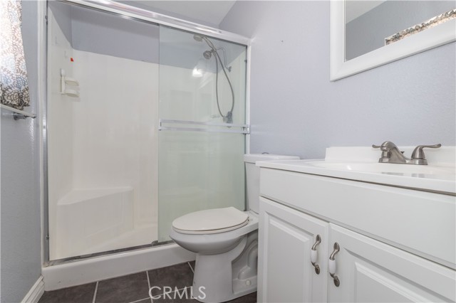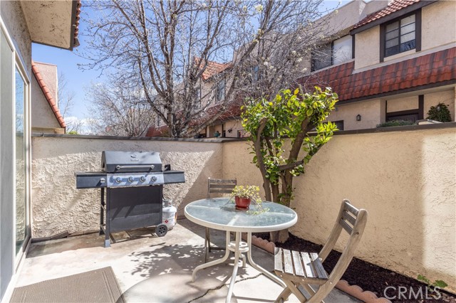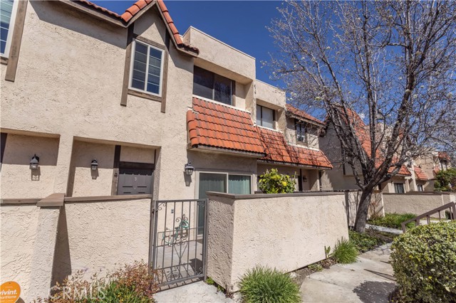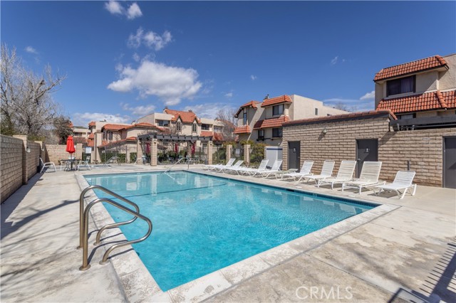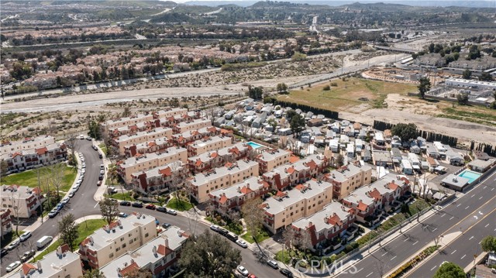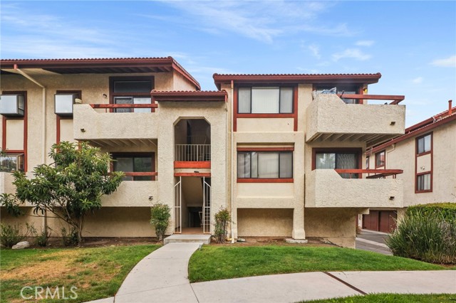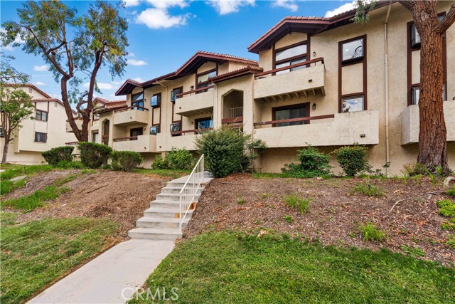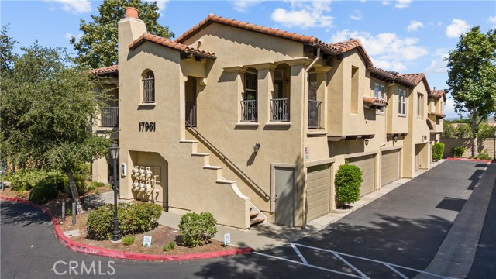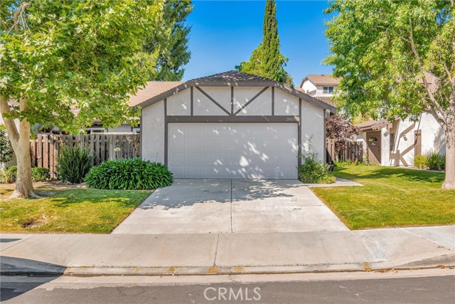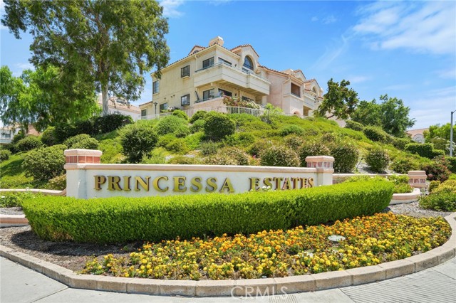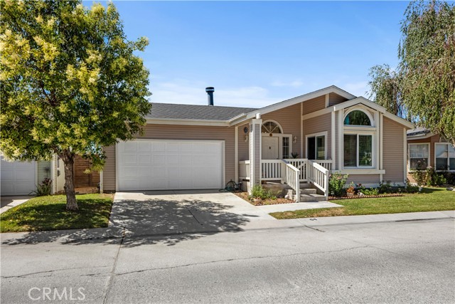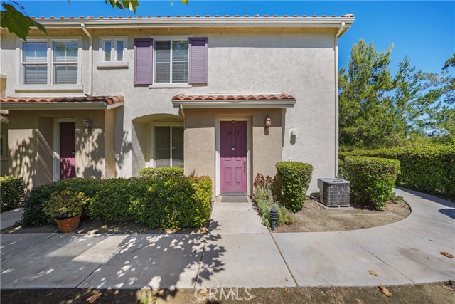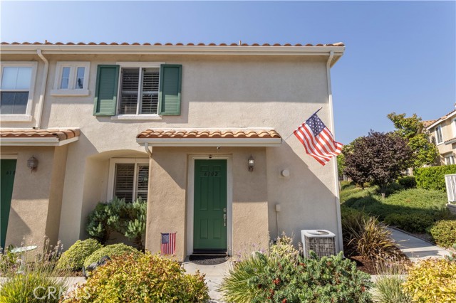27655 Ironstone Drive #3
Canyon Country, CA 91387
Sold
27655 Ironstone Drive #3
Canyon Country, CA 91387
Sold
This spacious 2-bedroom, 2.5-bathroom condo offers modern updates and comfortable living in a desirable community with stunning canyon views. Built in 1985, the unit boasts 1,127 square feet with vinyl flooring throughout and all bedrooms conveniently located upstairs. The kitchen features a new garden window, gas range, dishwasher, pantry, laminate counters, and garbage disposal. The inviting living room includes a fireplace and a sliding glass door leading to a private patio, while the formal dining room provides a soothing ceiling fan. Central air conditioning and heating ensure year-round comfort. This community offers a wealth of amenities including a sparkling pool (heated seasonally), hot tub, playground, pet-friendliness, trash, water, sewer coverage, gutters, storm drains, street lights, and even patrolled security for peace of mind. The attached two-car garage with washer and dryer hookups adds to the convenience, while the low HOA fees of $399.06 per month make this a truly attractive opportunity.
PROPERTY INFORMATION
| MLS # | SR24052451 | Lot Size | 76,268 Sq. Ft. |
| HOA Fees | $399/Monthly | Property Type | Townhouse |
| Price | $ 475,000
Price Per SqFt: $ 421 |
DOM | 625 Days |
| Address | 27655 Ironstone Drive #3 | Type | Residential |
| City | Canyon Country | Sq.Ft. | 1,127 Sq. Ft. |
| Postal Code | 91387 | Garage | 2 |
| County | Los Angeles | Year Built | 1985 |
| Bed / Bath | 2 / 3 | Parking | 2 |
| Built In | 1985 | Status | Closed |
| Sold Date | 2024-05-08 |
INTERIOR FEATURES
| Has Laundry | Yes |
| Laundry Information | Dryer Included, In Garage, Washer Included |
| Has Fireplace | Yes |
| Fireplace Information | Living Room |
| Has Appliances | Yes |
| Kitchen Appliances | Dishwasher, Gas & Electric Range, Range Hood, Water Heater |
| Kitchen Information | Laminate Counters |
| Kitchen Area | Dining Room |
| Has Heating | Yes |
| Heating Information | Central |
| Room Information | All Bedrooms Up, Kitchen, Living Room, Primary Bathroom, Primary Bedroom, Walk-In Closet |
| Has Cooling | Yes |
| Cooling Information | Central Air |
| Flooring Information | Vinyl |
| InteriorFeatures Information | 2 Staircases, Ceiling Fan(s), Laminate Counters, Pantry, Storage |
| EntryLocation | 1 |
| Entry Level | 1 |
| Has Spa | Yes |
| SpaDescription | Association, In Ground |
| WindowFeatures | Blinds, Garden Window(s), Screens |
| SecuritySafety | Carbon Monoxide Detector(s), Smoke Detector(s) |
| Bathroom Information | Bathtub, Shower, Shower in Tub, Exhaust fan(s), Vanity area |
| Main Level Bedrooms | 0 |
| Main Level Bathrooms | 1 |
EXTERIOR FEATURES
| Roof | Spanish Tile |
| Has Pool | No |
| Pool | Association, Heated, In Ground |
| Has Patio | Yes |
| Patio | Concrete, Patio |
| Has Fence | Yes |
| Fencing | Stucco Wall |
WALKSCORE
MAP
MORTGAGE CALCULATOR
- Principal & Interest:
- Property Tax: $507
- Home Insurance:$119
- HOA Fees:$399.06
- Mortgage Insurance:
PRICE HISTORY
| Date | Event | Price |
| 05/08/2024 | Sold | $475,000 |
| 04/11/2024 | Pending | $475,000 |
| 04/08/2024 | Active Under Contract | $475,000 |
| 03/15/2024 | Listed | $475,000 |

Topfind Realty
REALTOR®
(844)-333-8033
Questions? Contact today.
Interested in buying or selling a home similar to 27655 Ironstone Drive #3?
Canyon Country Similar Properties
Listing provided courtesy of Joseph Rudd, Keller Williams Realty-Studio City. Based on information from California Regional Multiple Listing Service, Inc. as of #Date#. This information is for your personal, non-commercial use and may not be used for any purpose other than to identify prospective properties you may be interested in purchasing. Display of MLS data is usually deemed reliable but is NOT guaranteed accurate by the MLS. Buyers are responsible for verifying the accuracy of all information and should investigate the data themselves or retain appropriate professionals. Information from sources other than the Listing Agent may have been included in the MLS data. Unless otherwise specified in writing, Broker/Agent has not and will not verify any information obtained from other sources. The Broker/Agent providing the information contained herein may or may not have been the Listing and/or Selling Agent.
