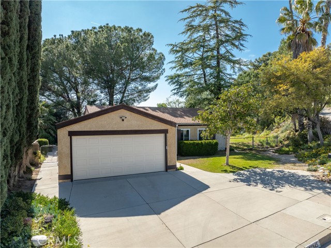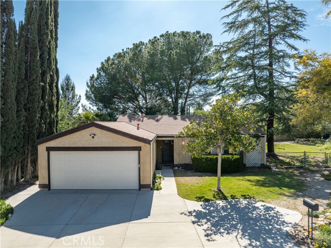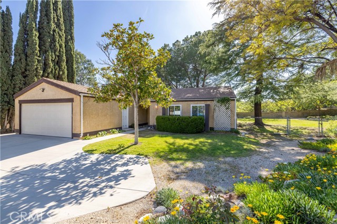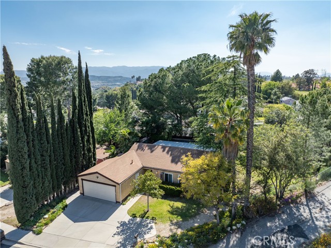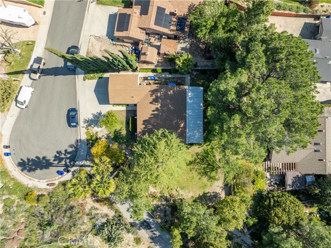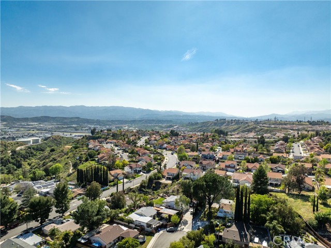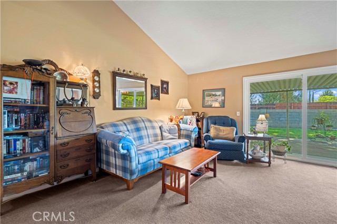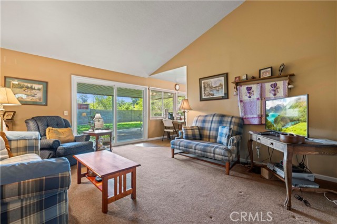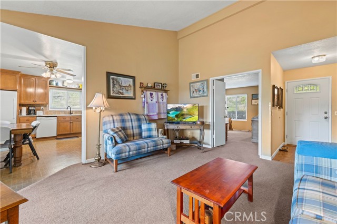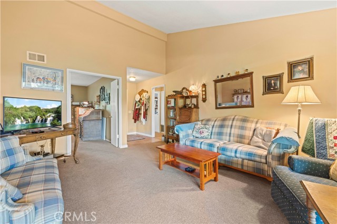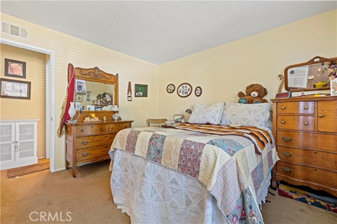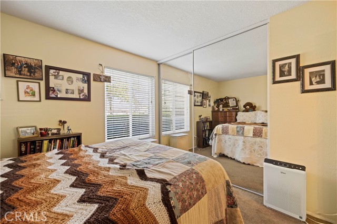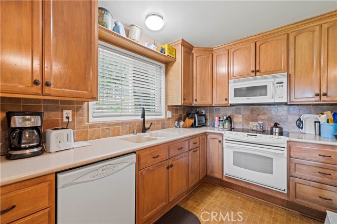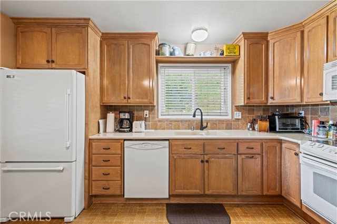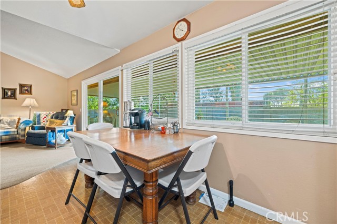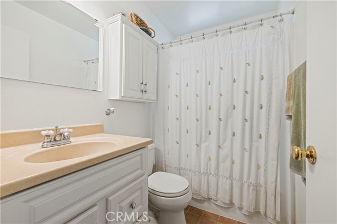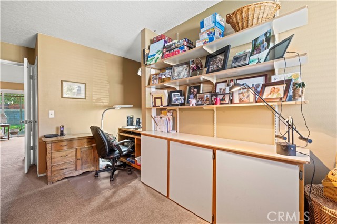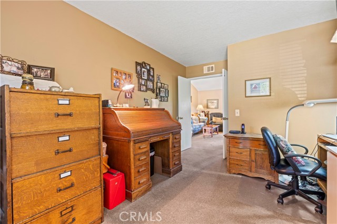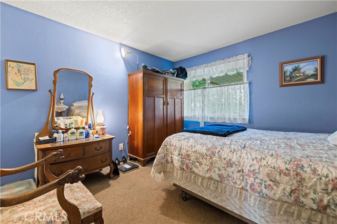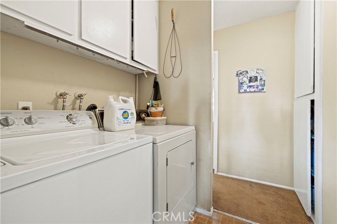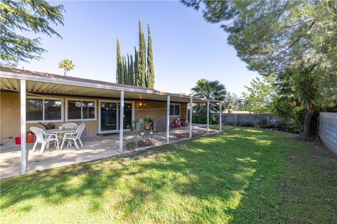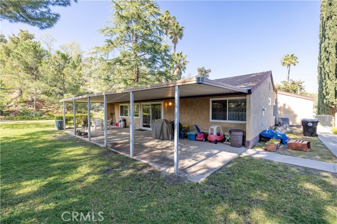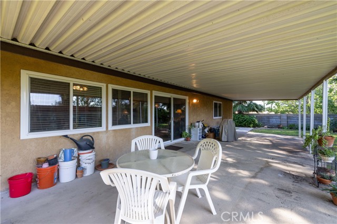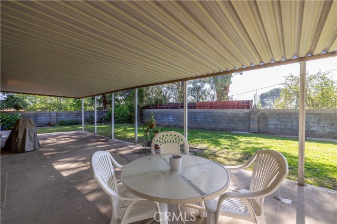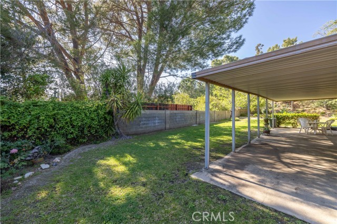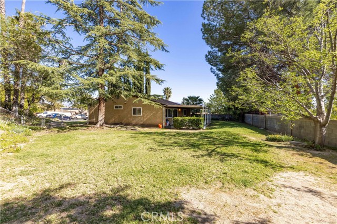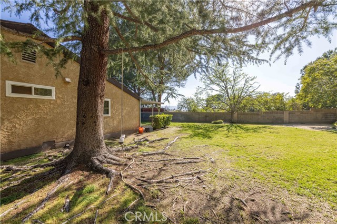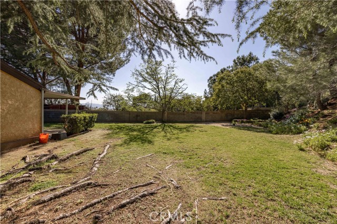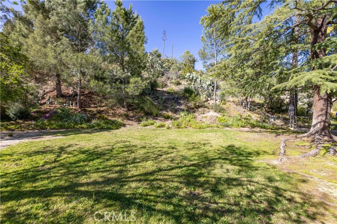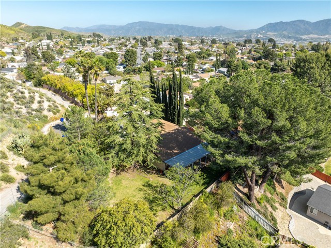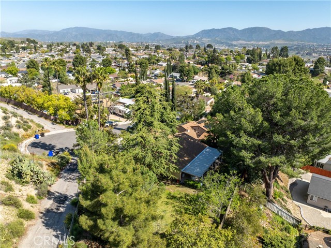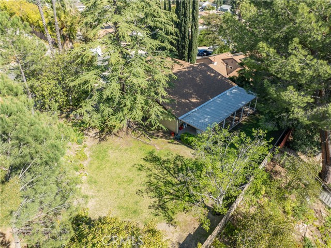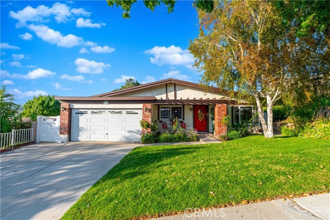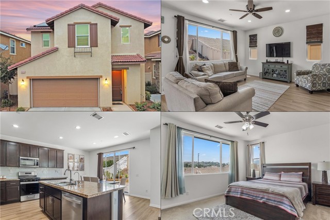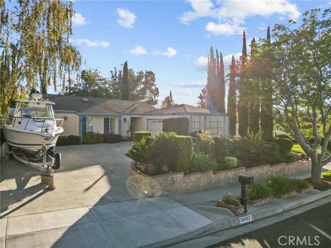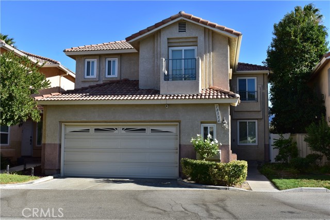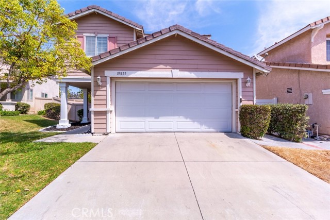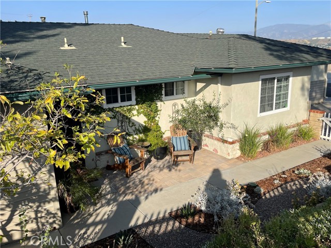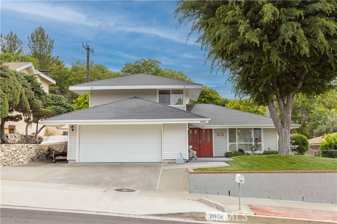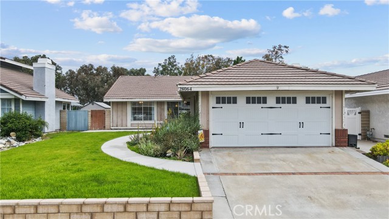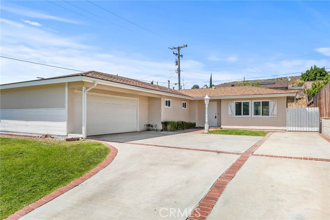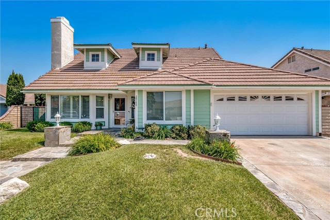27945 Oakgale Avenue
Canyon Country, CA 91351
Sold
27945 Oakgale Avenue
Canyon Country, CA 91351
Sold
Welcome to your new home nestled in the serene neighborhood of Canyon Country. This charming single-story residence offers the perfect blend of comfort and functionality, boasting three good sized bedrooms plus a versatile office space. As you step inside, you're greeted by a warm and inviting atmosphere, with tons of natural light illuminating the spacious living areas. The heart of the home is the cozy living room, ideal for unwinding after a long day. The adjacent kitchen features abundant cabinetry and counter space. Adjacent to the kitchen, discover the versatile office space, perfect for those who work from home or require a dedicated study area. The three well-appointed bedrooms offer comfortable retreats for rest and relaxation. One of the highlights of this property is the expansive yard, offering endless possibilities for outdoor enjoyment and entertainment. Whether you're hosting summer barbecues, gardening, or simply enjoying the California sunshine, this backyard is sure to impress. While this home has been meticulously maintained, it presents a canvas ready for your personal touch and creative vision. Bring your ideas to life and customize this space to suit your unique style and preferences.
PROPERTY INFORMATION
| MLS # | SR24076313 | Lot Size | 10,931 Sq. Ft. |
| HOA Fees | $0/Monthly | Property Type | Single Family Residence |
| Price | $ 725,000
Price Per SqFt: $ 570 |
DOM | 462 Days |
| Address | 27945 Oakgale Avenue | Type | Residential |
| City | Canyon Country | Sq.Ft. | 1,272 Sq. Ft. |
| Postal Code | 91351 | Garage | 2 |
| County | Los Angeles | Year Built | 1971 |
| Bed / Bath | 4 / 2 | Parking | 2 |
| Built In | 1971 | Status | Closed |
| Sold Date | 2024-05-24 |
INTERIOR FEATURES
| Has Laundry | Yes |
| Laundry Information | Inside |
| Has Fireplace | Yes |
| Fireplace Information | Family Room |
| Has Appliances | Yes |
| Kitchen Appliances | Dishwasher, Disposal, Gas Oven, Gas Range, Gas Water Heater |
| Kitchen Area | Area, In Kitchen |
| Has Heating | Yes |
| Heating Information | Central |
| Room Information | Family Room, Kitchen, Laundry, Primary Bathroom, Primary Bedroom, Office |
| Has Cooling | Yes |
| Cooling Information | Central Air |
| Flooring Information | Carpet, Tile |
| InteriorFeatures Information | Ceiling Fan(s) |
| EntryLocation | Front |
| Entry Level | 1 |
| Has Spa | No |
| SpaDescription | None |
| Bathroom Information | Bathtub, Shower, Shower in Tub, Exhaust fan(s) |
| Main Level Bedrooms | 3 |
| Main Level Bathrooms | 2 |
EXTERIOR FEATURES
| Roof | Composition |
| Has Pool | No |
| Pool | None |
| Has Patio | Yes |
| Patio | Concrete, Covered |
| Has Fence | Yes |
| Fencing | Block, Chain Link |
| Has Sprinklers | Yes |
WALKSCORE
MAP
MORTGAGE CALCULATOR
- Principal & Interest:
- Property Tax: $773
- Home Insurance:$119
- HOA Fees:$0
- Mortgage Insurance:
PRICE HISTORY
| Date | Event | Price |
| 05/24/2024 | Sold | $765,000 |
| 04/24/2024 | Pending | $725,000 |
| 04/17/2024 | Listed | $725,000 |

Topfind Realty
REALTOR®
(844)-333-8033
Questions? Contact today.
Interested in buying or selling a home similar to 27945 Oakgale Avenue?
Canyon Country Similar Properties
Listing provided courtesy of Eric White, RE/MAX of Santa Clarita. Based on information from California Regional Multiple Listing Service, Inc. as of #Date#. This information is for your personal, non-commercial use and may not be used for any purpose other than to identify prospective properties you may be interested in purchasing. Display of MLS data is usually deemed reliable but is NOT guaranteed accurate by the MLS. Buyers are responsible for verifying the accuracy of all information and should investigate the data themselves or retain appropriate professionals. Information from sources other than the Listing Agent may have been included in the MLS data. Unless otherwise specified in writing, Broker/Agent has not and will not verify any information obtained from other sources. The Broker/Agent providing the information contained herein may or may not have been the Listing and/or Selling Agent.
