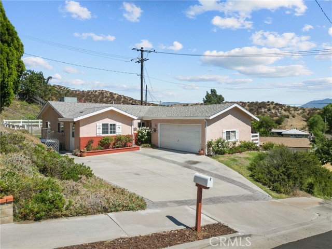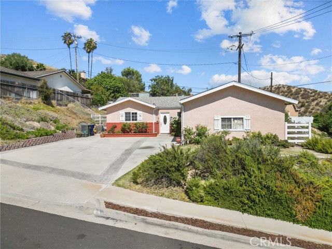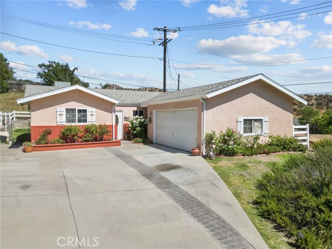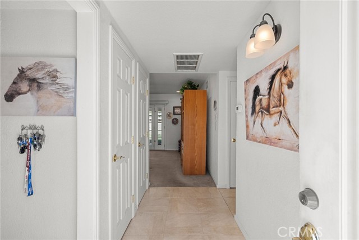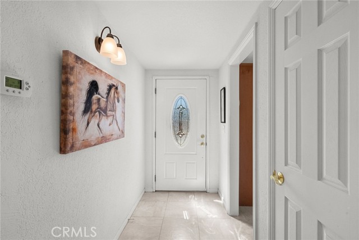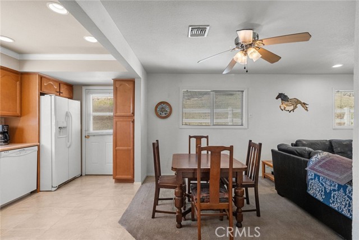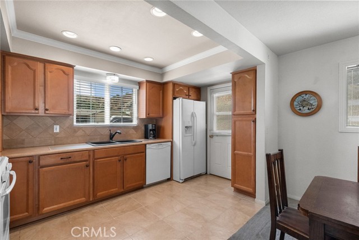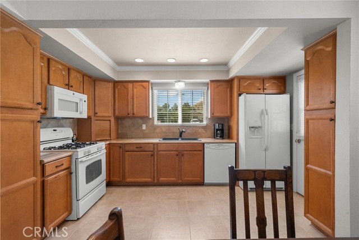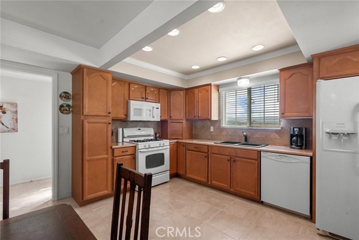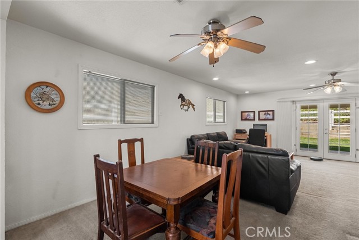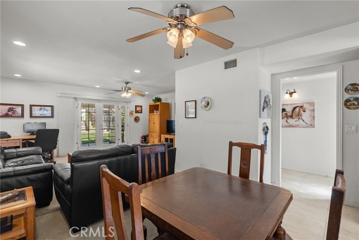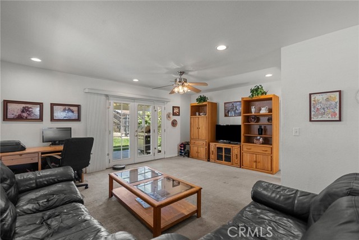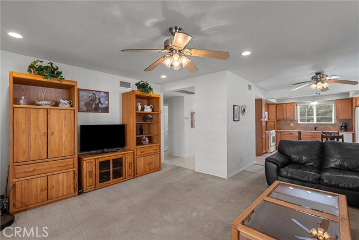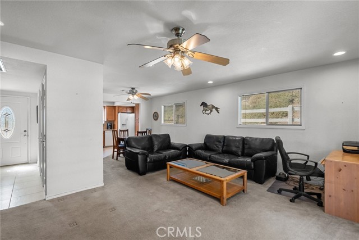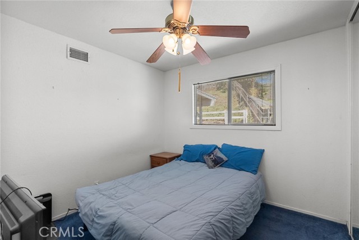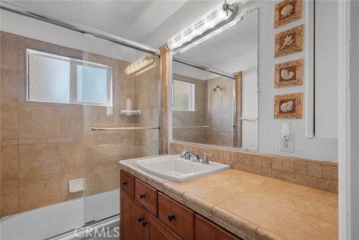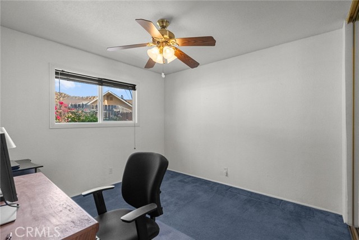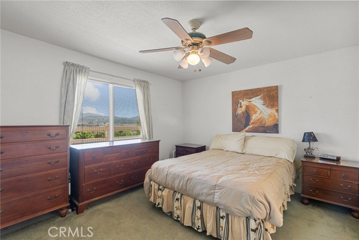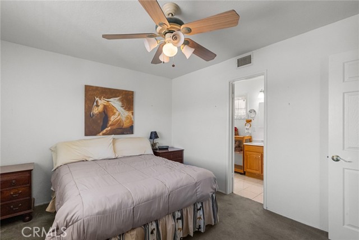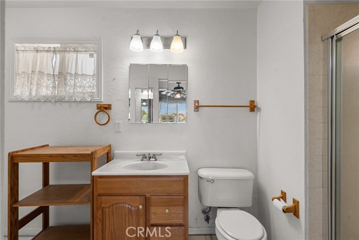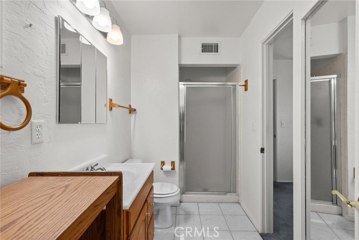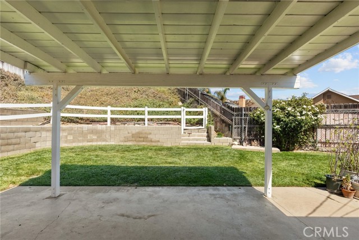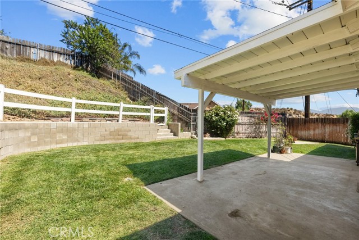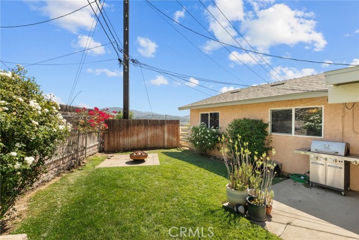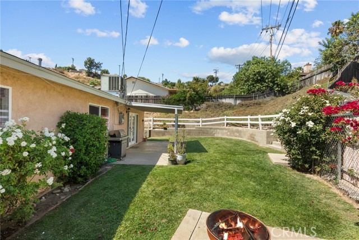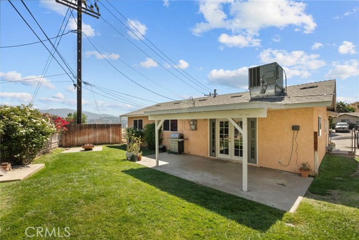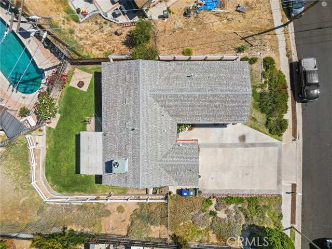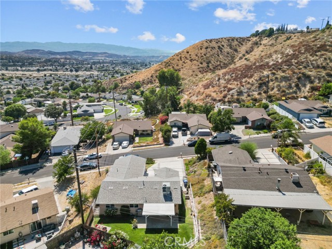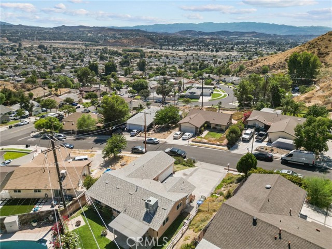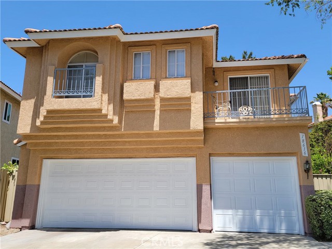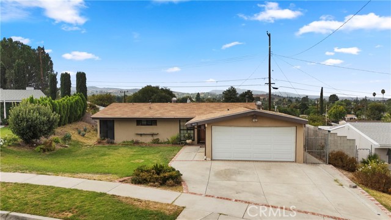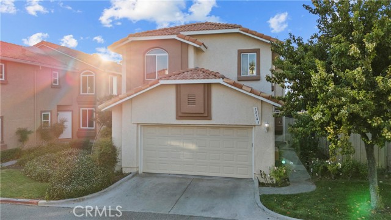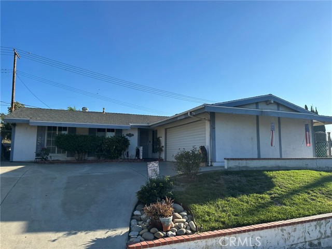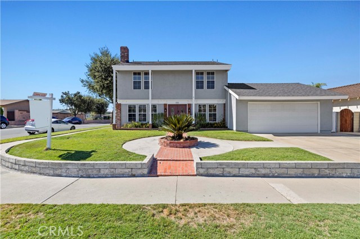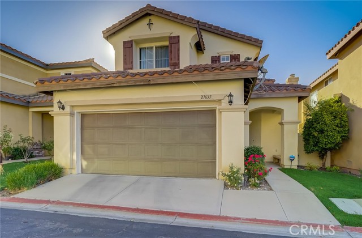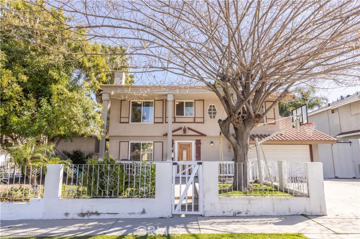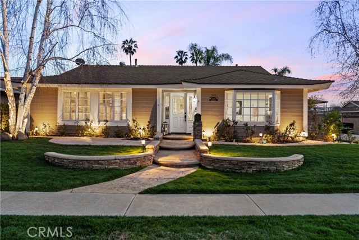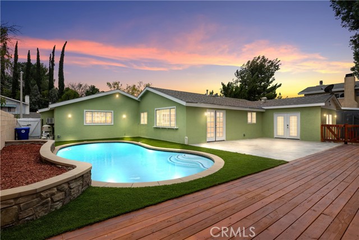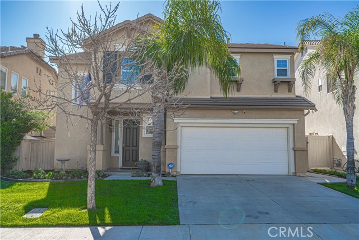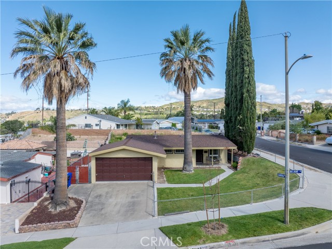27946 Carvel Drive
Canyon Country, CA 91351
Sold
27946 Carvel Drive
Canyon Country, CA 91351
Sold
Welcome to this inviting single-story ranch home located in the highly sought after Canyon Country neighborhood of Santa Clarita that features top-rated schools nearby and is perfectly situated atop a large lot on a peaceful cul-de-sac street that boasts stunning panoramic mountain views. The home is beautifully illuminated by a combination of recessed lighting and natural light that flows through the newer double-pane windows throughout. The great room consists of a well-appointed open-concept kitchen, the dining area, and a spacious and comfortable living room that is perfect for relaxing and for memorable gatherings with loved ones. The living room boasts beautiful bracketed French Doors that open to an expansive covered patio that is perfect for dining al fresco or simply enjoying the serene landscape. The very well-maintained and fenced-in backyard features an expansive grassy area ideal for pets and play, while the mature landscaping adds to the sense of privacy, enhanced by the newer block retaining wall. The master bedroom serves as a peaceful retreat, offering large windows that showcase beautiful hillside views, while the ceiling fan ensures comfort. The attractive en-suite bath provides all the essentials. Two additional spacious bedrooms offer flexibility for use as guest rooms, a home office, a gym, or as multi-use space. The home’s new roof (installed less than a year ago), partial copper plumbing, and its overall integrity contribute to its beauty, functionality, and longevity. Conveniently close to local shopping, dining, entertainment options, top schools, and the 14 freeway.
PROPERTY INFORMATION
| MLS # | SR24179853 | Lot Size | 7,084 Sq. Ft. |
| HOA Fees | $0/Monthly | Property Type | Single Family Residence |
| Price | $ 699,000
Price Per SqFt: $ 565 |
DOM | 454 Days |
| Address | 27946 Carvel Drive | Type | Residential |
| City | Canyon Country | Sq.Ft. | 1,238 Sq. Ft. |
| Postal Code | 91351 | Garage | 2 |
| County | Los Angeles | Year Built | 1962 |
| Bed / Bath | 3 / 2 | Parking | 4 |
| Built In | 1962 | Status | Closed |
| Sold Date | 2024-10-28 |
INTERIOR FEATURES
| Has Laundry | Yes |
| Laundry Information | In Garage |
| Has Fireplace | No |
| Fireplace Information | None |
| Has Appliances | Yes |
| Kitchen Appliances | Gas Oven, Gas Range |
| Kitchen Area | In Living Room |
| Has Heating | Yes |
| Heating Information | Central |
| Room Information | Kitchen, Living Room, Primary Bathroom, Primary Bedroom |
| Has Cooling | Yes |
| Cooling Information | Central Air |
| Flooring Information | Carpet, Tile |
| InteriorFeatures Information | Copper Plumbing Full |
| EntryLocation | Front Door |
| Entry Level | 1 |
| Has Spa | No |
| SpaDescription | None |
| Bathroom Information | Tile Counters |
| Main Level Bedrooms | 3 |
| Main Level Bathrooms | 2 |
EXTERIOR FEATURES
| Roof | Composition |
| Has Pool | No |
| Pool | None |
| Has Patio | Yes |
| Patio | Covered |
WALKSCORE
MAP
MORTGAGE CALCULATOR
- Principal & Interest:
- Property Tax: $746
- Home Insurance:$119
- HOA Fees:$0
- Mortgage Insurance:
PRICE HISTORY
| Date | Event | Price |
| 10/28/2024 | Sold | $711,000 |
| 09/05/2024 | Listed | $699,000 |

Topfind Realty
REALTOR®
(844)-333-8033
Questions? Contact today.
Interested in buying or selling a home similar to 27946 Carvel Drive?
Canyon Country Similar Properties
Listing provided courtesy of Jeffrey Hartman, Real Brokerage Technologies, Inc.. Based on information from California Regional Multiple Listing Service, Inc. as of #Date#. This information is for your personal, non-commercial use and may not be used for any purpose other than to identify prospective properties you may be interested in purchasing. Display of MLS data is usually deemed reliable but is NOT guaranteed accurate by the MLS. Buyers are responsible for verifying the accuracy of all information and should investigate the data themselves or retain appropriate professionals. Information from sources other than the Listing Agent may have been included in the MLS data. Unless otherwise specified in writing, Broker/Agent has not and will not verify any information obtained from other sources. The Broker/Agent providing the information contained herein may or may not have been the Listing and/or Selling Agent.
