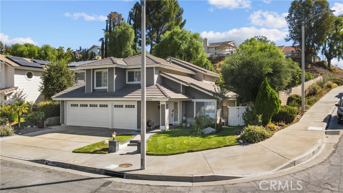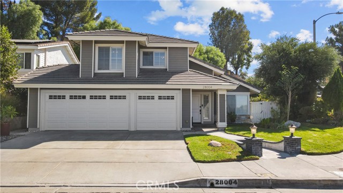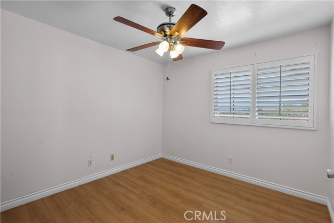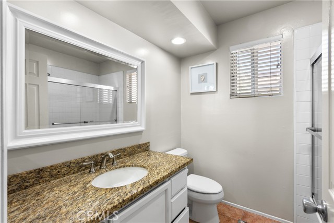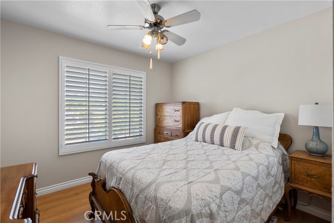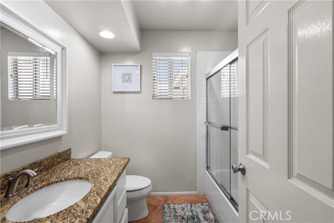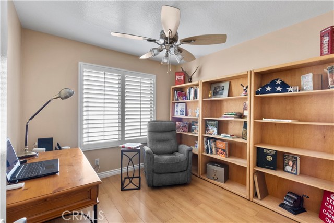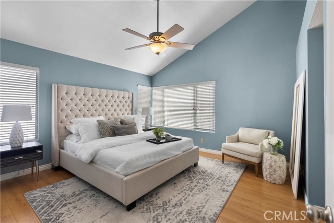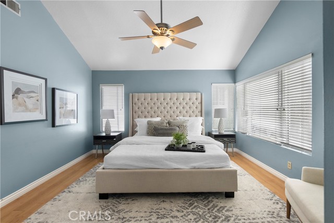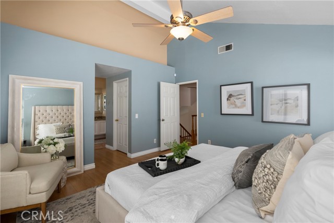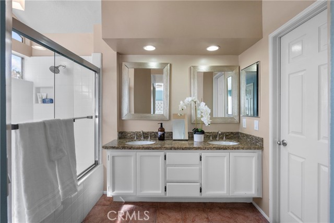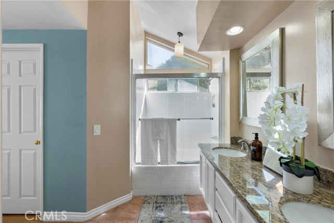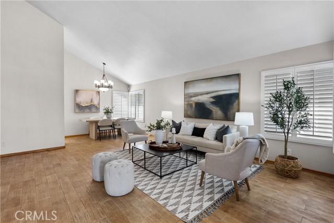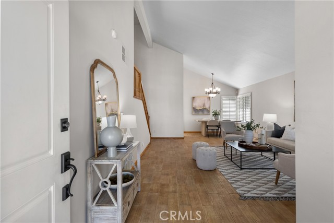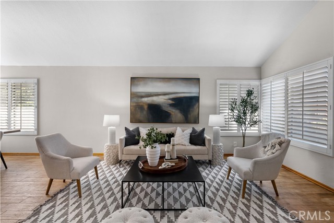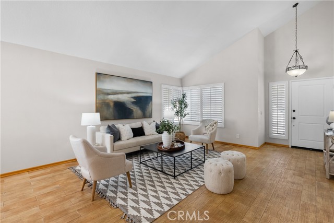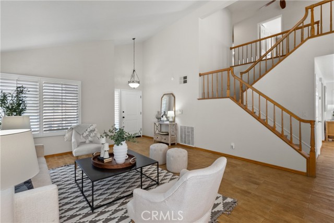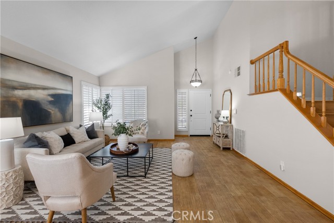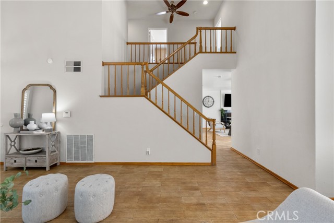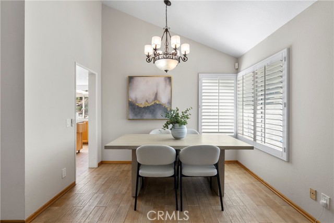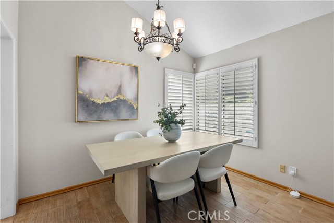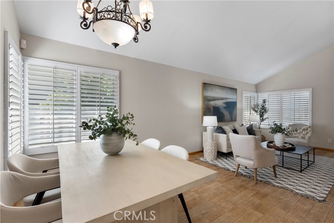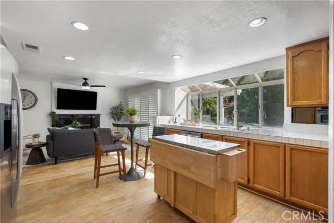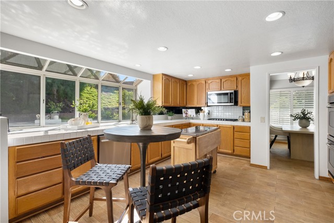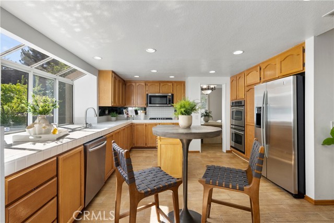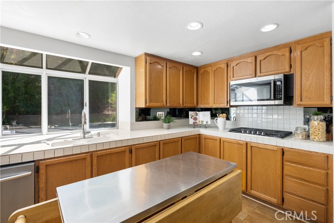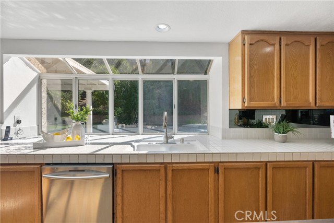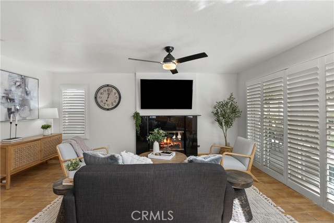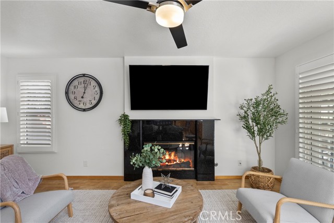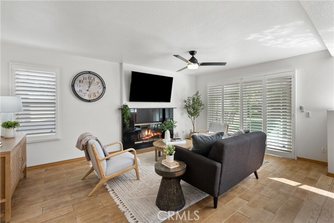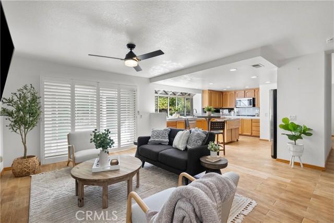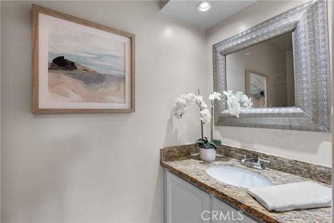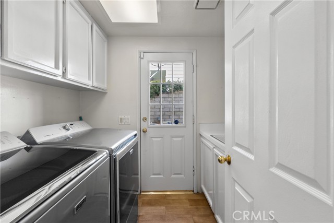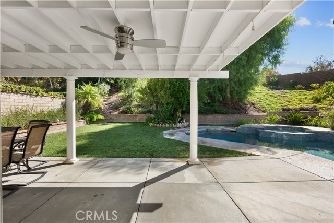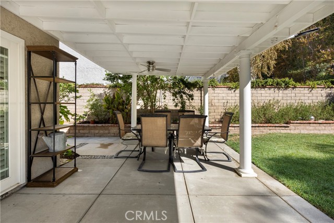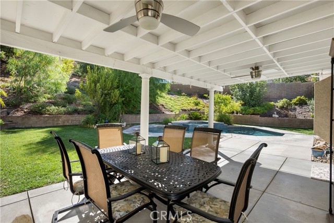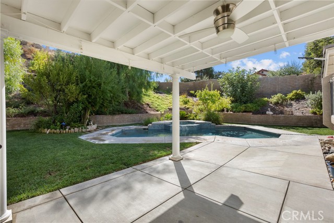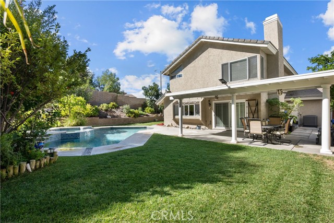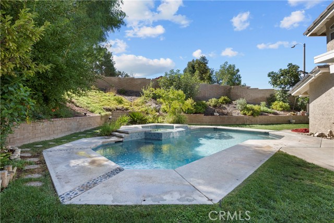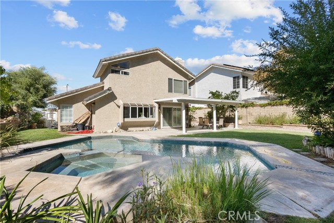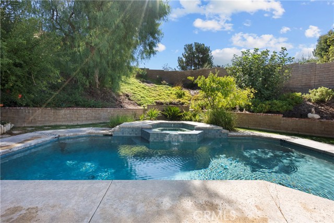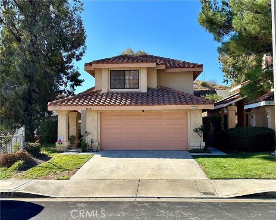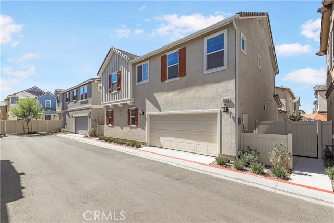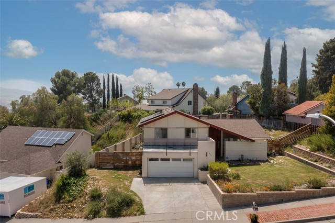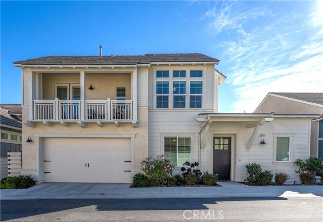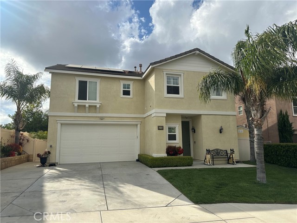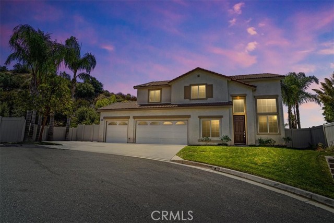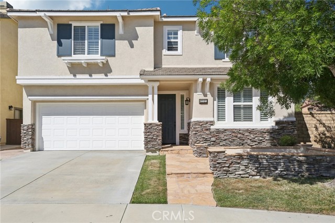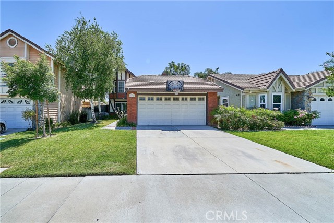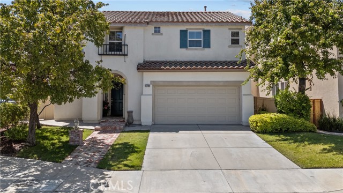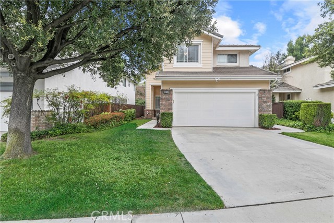28004 Parkridge Lane
Canyon Country, CA 91387
Sold
28004 Parkridge Lane
Canyon Country, CA 91387
Sold
PRESTINE POOL HOME HIGH IN THE HILLS OF CANYON COUNTRY... Check out this MUST see corner lot pool home walking distance to Canyon Country Park and trails! This is officially the largest lot in the tract, and ready to go. The downstairs features tile floors throughout that leads into the large kitchen. This kitchen features TONS of cabinet and counter space, XL greenhouse window, recessed lighting, and stainless steel appliances w/ double stainless ovens. This beauty has a newer & upgraded roof, HVAC system, water heater, ceiling fans throughout, plantation shutters and reverse osmosis whole house water filtration system. This home also offers a downstairs laundry room w/ sink, counter space, and direct access to the backyard and pool! Out back features private sparkling pool / spa & waterfall, and relaxing patio cover w/ lighting and ceiling fans! This property has NO HOA, NO MELLO ROOS, and won't last long! This home can be shown 7 days a week, so make your private showing appt today!
PROPERTY INFORMATION
| MLS # | SR22212747 | Lot Size | 9,366 Sq. Ft. |
| HOA Fees | $0/Monthly | Property Type | Single Family Residence |
| Price | $ 849,900
Price Per SqFt: $ 440 |
DOM | 1161 Days |
| Address | 28004 Parkridge Lane | Type | Residential |
| City | Canyon Country | Sq.Ft. | 1,930 Sq. Ft. |
| Postal Code | 91387 | Garage | 3 |
| County | Los Angeles | Year Built | 1987 |
| Bed / Bath | 4 / 3 | Parking | 3 |
| Built In | 1987 | Status | Closed |
| Sold Date | 2023-03-08 |
INTERIOR FEATURES
| Has Laundry | Yes |
| Laundry Information | Individual Room, Inside |
| Has Fireplace | Yes |
| Fireplace Information | Family Room |
| Has Appliances | Yes |
| Kitchen Appliances | Built-In Range, Dishwasher, Double Oven, Disposal, Water Heater, Water Purifier |
| Kitchen Area | Breakfast Counter / Bar, Family Kitchen |
| Has Heating | Yes |
| Heating Information | Central |
| Room Information | All Bedrooms Up |
| Has Cooling | Yes |
| Cooling Information | Central Air |
| Flooring Information | Carpet, Tile |
| InteriorFeatures Information | Granite Counters, Recessed Lighting |
| EntryLocation | 1 |
| Has Spa | Yes |
| SpaDescription | Private |
| WindowFeatures | Double Pane Windows |
| Bathroom Information | Granite Counters, Remodeled |
| Main Level Bedrooms | 0 |
| Main Level Bathrooms | 1 |
EXTERIOR FEATURES
| Roof | Tile |
| Has Pool | Yes |
| Pool | Private |
| Has Patio | Yes |
| Patio | Patio |
| Has Fence | Yes |
| Fencing | Masonry |
WALKSCORE
MAP
MORTGAGE CALCULATOR
- Principal & Interest:
- Property Tax: $907
- Home Insurance:$119
- HOA Fees:$0
- Mortgage Insurance:
PRICE HISTORY
| Date | Event | Price |
| 03/08/2023 | Sold | $855,000 |
| 02/28/2023 | Pending | $849,900 |
| 01/26/2023 | Active Under Contract | $849,900 |
| 01/18/2023 | Price Change (Relisted) | $849,900 (-2.76%) |
| 12/27/2022 | Relisted | $874,000 |
| 11/21/2022 | Active Under Contract | $874,000 |
| 11/02/2022 | Price Change (Relisted) | $874,000 (-2.88%) |
| 10/29/2022 | Relisted | $899,900 |
| 09/30/2022 | Listed | $899,900 |

Topfind Realty
REALTOR®
(844)-333-8033
Questions? Contact today.
Interested in buying or selling a home similar to 28004 Parkridge Lane?
Canyon Country Similar Properties
Listing provided courtesy of Brian Ends, Real Brokerage Technologies, Inc.. Based on information from California Regional Multiple Listing Service, Inc. as of #Date#. This information is for your personal, non-commercial use and may not be used for any purpose other than to identify prospective properties you may be interested in purchasing. Display of MLS data is usually deemed reliable but is NOT guaranteed accurate by the MLS. Buyers are responsible for verifying the accuracy of all information and should investigate the data themselves or retain appropriate professionals. Information from sources other than the Listing Agent may have been included in the MLS data. Unless otherwise specified in writing, Broker/Agent has not and will not verify any information obtained from other sources. The Broker/Agent providing the information contained herein may or may not have been the Listing and/or Selling Agent.
