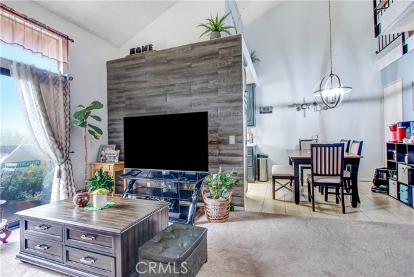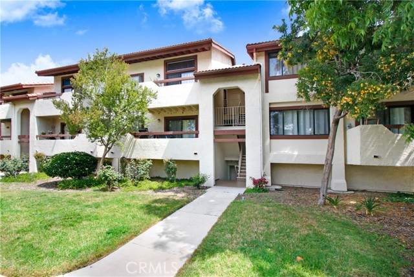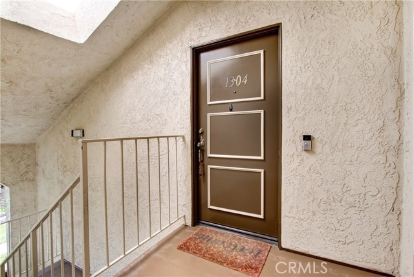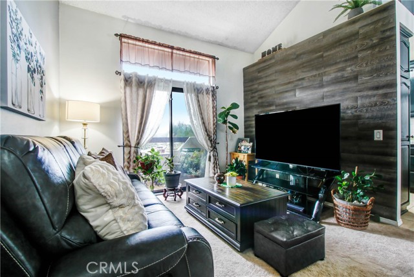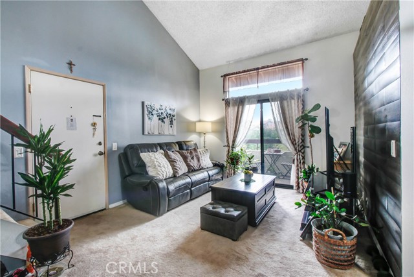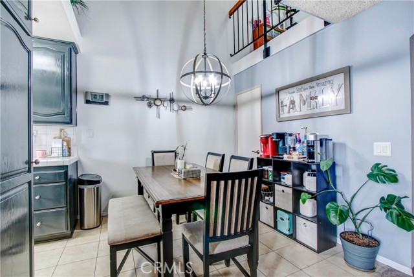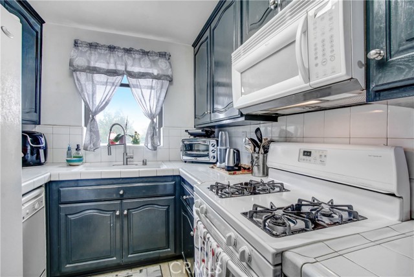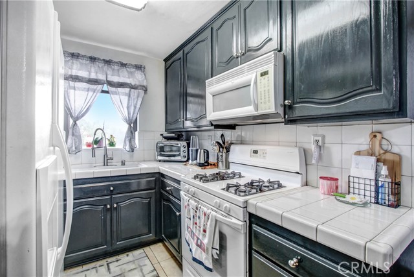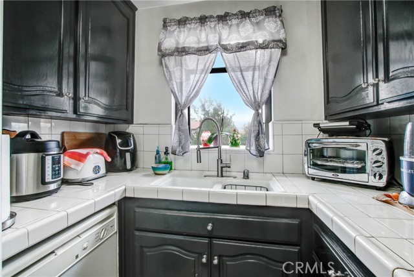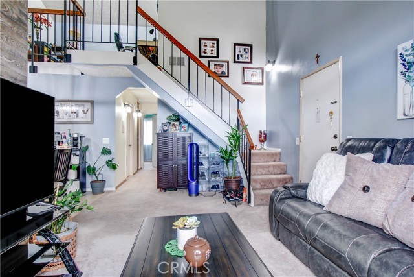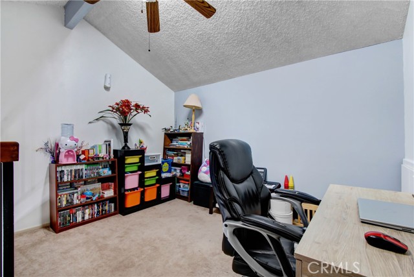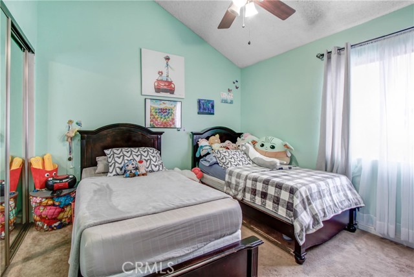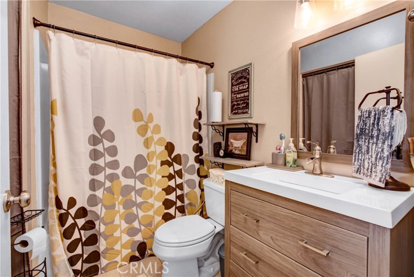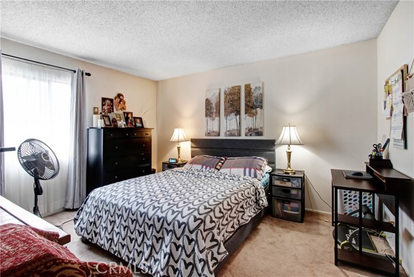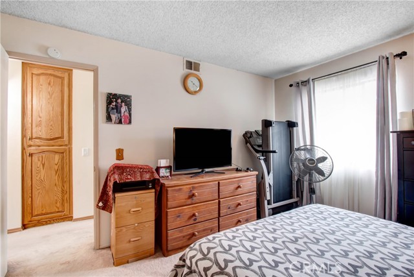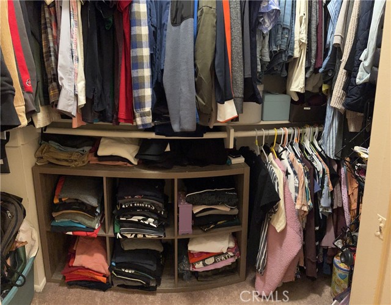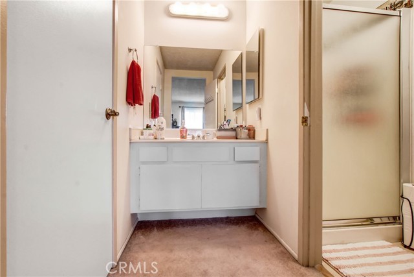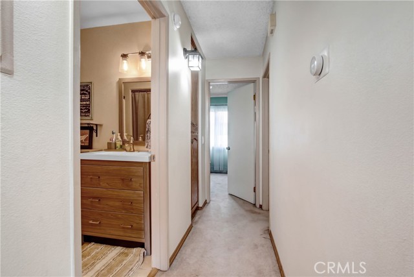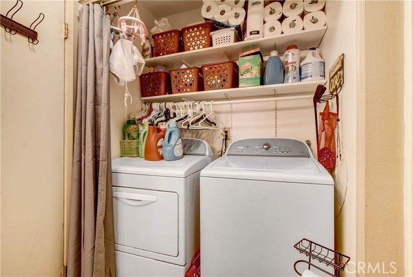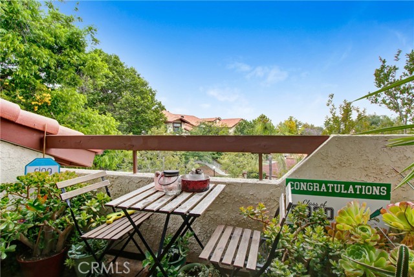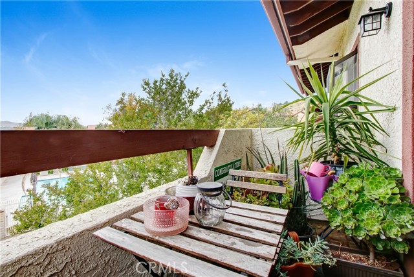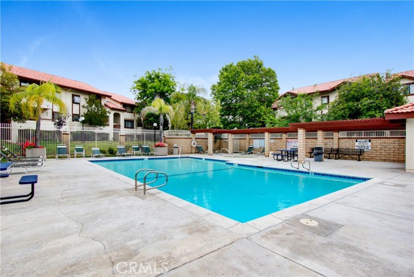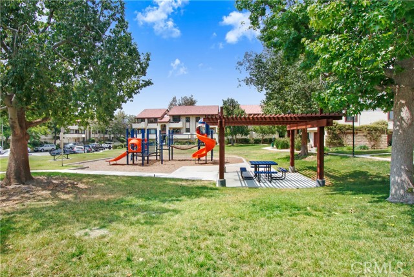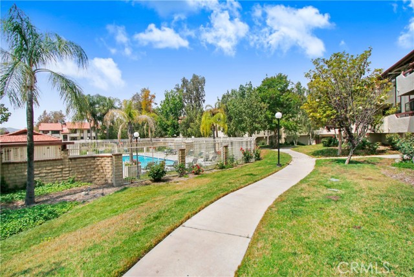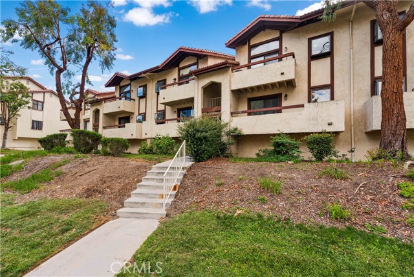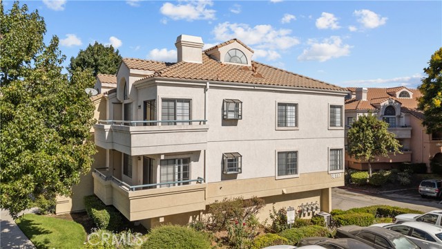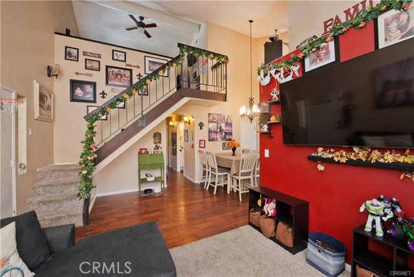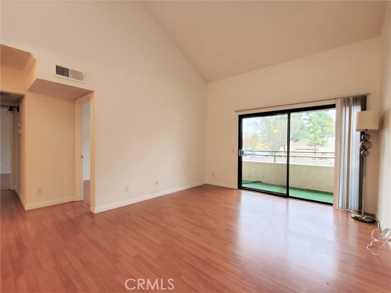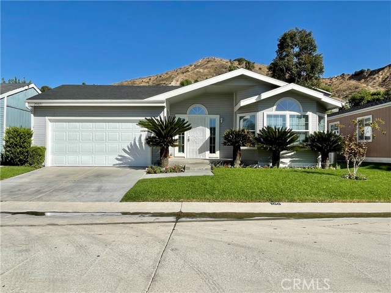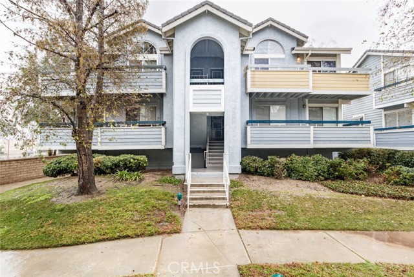28015 Sarabande Lane #1304
Canyon Country, CA 91387
Sold
28015 Sarabande Lane #1304
Canyon Country, CA 91387
Sold
You must see to appreciate the size of this beautiful top-floor high ceiling unit! This American Beauty condo in the very sought after Canyon Oaks Community boasts open floor plan with a bright and airy interior. Walk in and notice the vaulted ceiling, find a tastefully decorated accent wall defining the living room. Open the sliding doors to your large outdoor patio, perfect for a barbecue or a relaxing oasis overlooking one of the complex’s many resort-like sparking pools. The kitchen and dining area has tile flooring, the remodeled kitchen has modern wood cabinets and matching appliances. Down the hall you will find a conveniently located in-unit washer/dryer. The masters bedroom has a walk-in closet, as well as an en-suite bath. The second bedroom is generously sized with high ceiling. The best feature of this home is the large bonus loft, which can be used as a play area, office, den, or even a 3rd bedroom. You have easy stairway access to an attached 2-car garage, and several greenbelts, pools, parks, and playgrounds. Close proximity to highly-rated schools, Shopping and Dining, the 14 freeway, Costco, and the newly built Community Center. This is the perfect opportunity to own a home in Santa Clarita!
PROPERTY INFORMATION
| MLS # | SR23108904 | Lot Size | 28,764 Sq. Ft. |
| HOA Fees | $425/Monthly | Property Type | Condominium |
| Price | $ 409,900
Price Per SqFt: $ 425 |
DOM | 894 Days |
| Address | 28015 Sarabande Lane #1304 | Type | Residential |
| City | Canyon Country | Sq.Ft. | 964 Sq. Ft. |
| Postal Code | 91387 | Garage | 2 |
| County | Los Angeles | Year Built | 1983 |
| Bed / Bath | 2 / 2 | Parking | 2 |
| Built In | 1983 | Status | Closed |
| Sold Date | 2023-08-11 |
INTERIOR FEATURES
| Has Laundry | Yes |
| Laundry Information | Gas Dryer Hookup, Inside, Washer Hookup |
| Has Fireplace | No |
| Fireplace Information | None |
| Has Appliances | Yes |
| Kitchen Appliances | Dishwasher, Gas Oven, Gas Range, Microwave |
| Kitchen Information | Remodeled Kitchen, Tile Counters |
| Kitchen Area | Dining Room |
| Has Heating | Yes |
| Heating Information | Central |
| Room Information | Kitchen, Living Room, Loft, Primary Suite, Walk-In Closet |
| Has Cooling | Yes |
| Cooling Information | Central Air |
| Flooring Information | Carpet, Tile |
| InteriorFeatures Information | Balcony, Ceiling Fan(s), High Ceilings, Living Room Balcony, Open Floorplan |
| EntryLocation | 3rd Floor |
| Entry Level | 3 |
| Has Spa | Yes |
| SpaDescription | Association, Community, In Ground |
| SecuritySafety | Carbon Monoxide Detector(s), Fire and Smoke Detection System |
| Bathroom Information | Bathtub, Shower, Shower in Tub |
| Main Level Bedrooms | 2 |
| Main Level Bathrooms | 2 |
EXTERIOR FEATURES
| Has Pool | No |
| Pool | Association, Community, In Ground |
| Has Patio | Yes |
| Patio | Patio |
WALKSCORE
MAP
MORTGAGE CALCULATOR
- Principal & Interest:
- Property Tax: $437
- Home Insurance:$119
- HOA Fees:$425
- Mortgage Insurance:
PRICE HISTORY
| Date | Event | Price |
| 08/11/2023 | Sold | $420,000 |
| 06/20/2023 | Listed | $409,900 |

Topfind Realty
REALTOR®
(844)-333-8033
Questions? Contact today.
Interested in buying or selling a home similar to 28015 Sarabande Lane #1304?
Canyon Country Similar Properties
Listing provided courtesy of Leo Bato, Beverly and Company, Inc.. Based on information from California Regional Multiple Listing Service, Inc. as of #Date#. This information is for your personal, non-commercial use and may not be used for any purpose other than to identify prospective properties you may be interested in purchasing. Display of MLS data is usually deemed reliable but is NOT guaranteed accurate by the MLS. Buyers are responsible for verifying the accuracy of all information and should investigate the data themselves or retain appropriate professionals. Information from sources other than the Listing Agent may have been included in the MLS data. Unless otherwise specified in writing, Broker/Agent has not and will not verify any information obtained from other sources. The Broker/Agent providing the information contained herein may or may not have been the Listing and/or Selling Agent.
