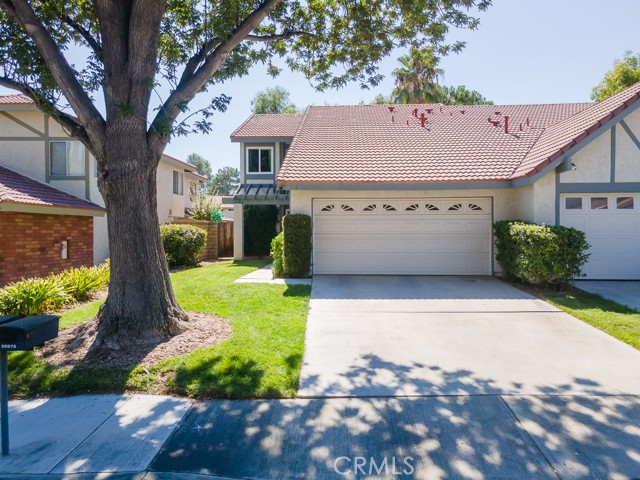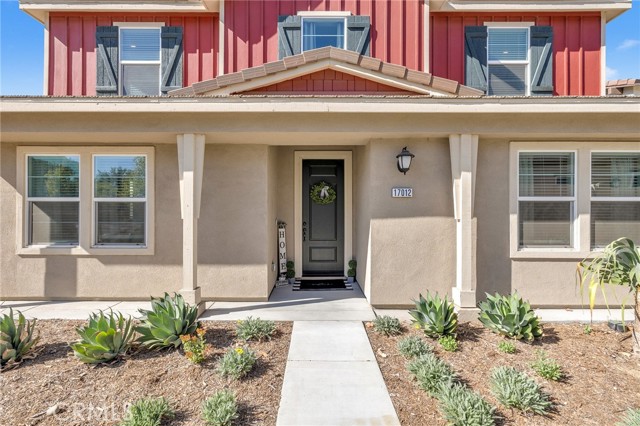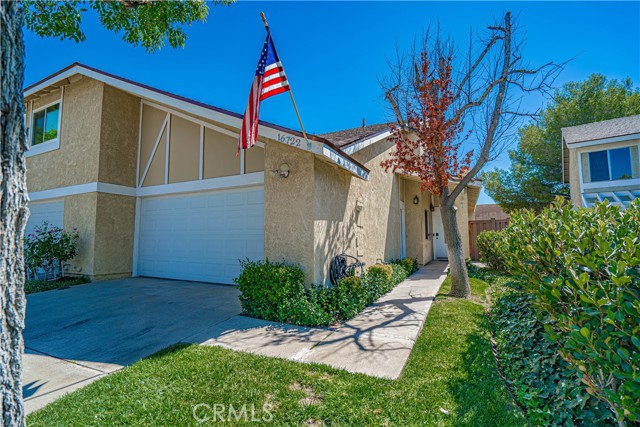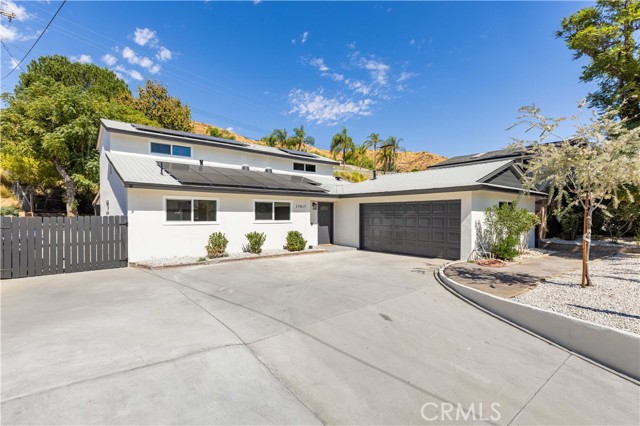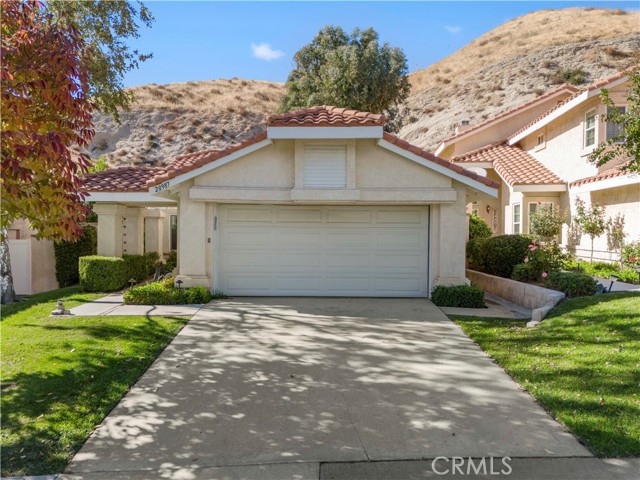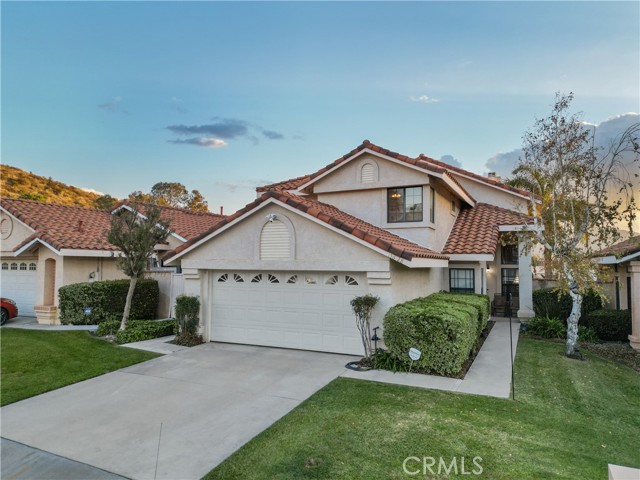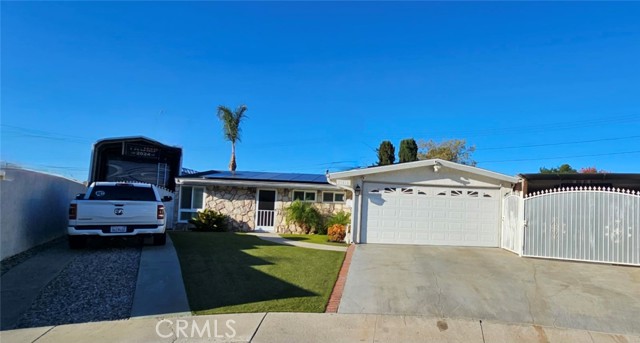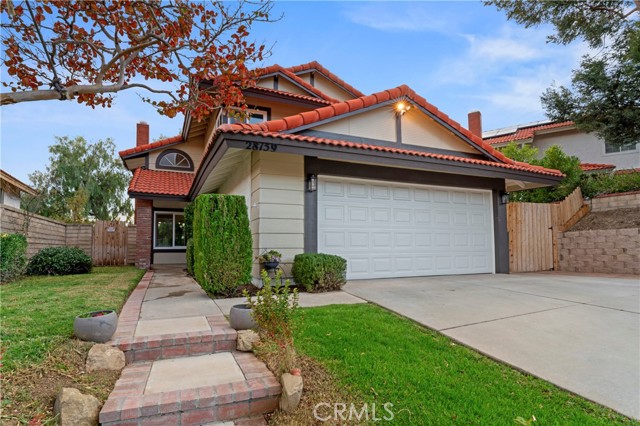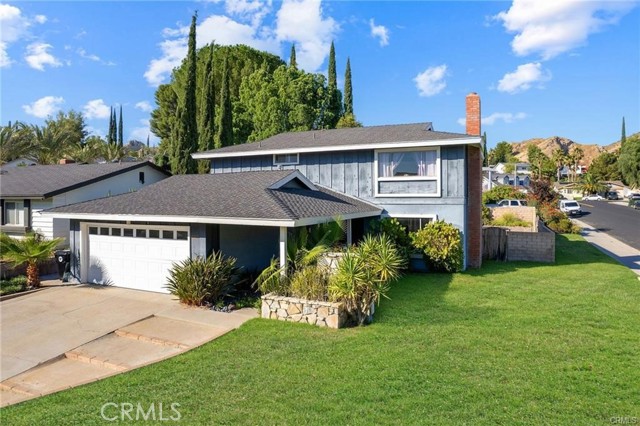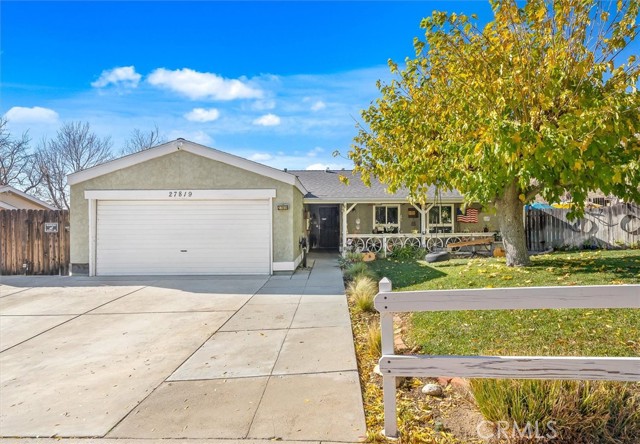28040 Magic Mountain Lane
Canyon Country, CA 91387
Sold
28040 Magic Mountain Lane
Canyon Country, CA 91387
Sold
Fantastic Landmark Vista 4 bedroom 3 bath home located on highly coveted and sought after private lot. Let your own private gate welcome you home! Upon entering this unique location you will find a long driveway that guides you onto an ample lot with room for multiple cars, trailer or toys! Enjoy mountain and city views at the top of this great development’s cul-de-sac location. The Cathedral ceiling envelopes you into the interior of the home, which features outstanding natural lighting, formal living room, formal dining room in an open floor plan perfect for all of your needs. The kitchen opens to the family room with a fireplace and has both bar counter seating and separate dining area. Downstairs, you will find a bedroom and bathroom perfect for multi-generational living. The upstairs of the home features three bedrooms including a large spacious primary suite with dual walk-in closets, primary bath with large tub, double vanity sinks and a romantic fireplace. The secondary bedrooms offer ample closet space and large windows. Every convenience can be found in this home with plenty of storage, pantry space and an indoor laundry area. Plus, a three car garage!! This unique lot has abundant front and backyard space and is ready for you to create an entertainers paradise. You do not want to miss this wonderful home in this established Canyon Country neighborhood. This home has easy access to restaurants, stores, the Canyon Country Community Center and much more! Don’t hesitate to make an appointment and view it today!!
PROPERTY INFORMATION
| MLS # | SR22253609 | Lot Size | 15,174 Sq. Ft. |
| HOA Fees | $0/Monthly | Property Type | Single Family Residence |
| Price | $ 799,999
Price Per SqFt: $ 428 |
DOM | 1085 Days |
| Address | 28040 Magic Mountain Lane | Type | Residential |
| City | Canyon Country | Sq.Ft. | 1,870 Sq. Ft. |
| Postal Code | 91387 | Garage | 3 |
| County | Los Angeles | Year Built | 1989 |
| Bed / Bath | 4 / 2 | Parking | 3 |
| Built In | 1989 | Status | Closed |
| Sold Date | 2023-02-08 |
INTERIOR FEATURES
| Has Laundry | Yes |
| Laundry Information | Gas & Electric Dryer Hookup, Individual Room |
| Has Fireplace | Yes |
| Fireplace Information | Family Room, Primary Bedroom, Gas, Wood Burning |
| Has Appliances | Yes |
| Kitchen Appliances | Built-In Range, Convection Oven, Dishwasher, Disposal, Gas Oven, Self Cleaning Oven |
| Kitchen Information | Kitchen Open to Family Room, Tile Counters |
| Kitchen Area | Breakfast Nook, Dining Room |
| Has Heating | Yes |
| Heating Information | Central, Fireplace(s), Natural Gas |
| Room Information | Family Room, Kitchen, Laundry, Living Room, Main Floor Bedroom, Primary Bathroom, Primary Suite, Separate Family Room, Walk-In Closet |
| Has Cooling | Yes |
| Cooling Information | Central Air |
| Flooring Information | Carpet, Tile |
| InteriorFeatures Information | Cathedral Ceiling(s), Copper Plumbing Full, Open Floorplan, Pantry, Recessed Lighting, Storage, Tile Counters, Two Story Ceilings |
| Has Spa | No |
| SpaDescription | None |
| WindowFeatures | Blinds, Double Pane Windows, Screens |
| SecuritySafety | Carbon Monoxide Detector(s), Smoke Detector(s), Wired for Alarm System |
| Bathroom Information | Bathtub, Shower, Shower in Tub, Double Sinks in Primary Bath, Exhaust fan(s), Jetted Tub, Tile Counters |
| Main Level Bedrooms | 1 |
| Main Level Bathrooms | 1 |
EXTERIOR FEATURES
| Roof | Spanish Tile |
| Has Pool | No |
| Pool | None |
| Has Patio | Yes |
| Patio | Concrete, Front Porch, Slab |
| Has Fence | Yes |
| Fencing | Block, Wrought Iron |
WALKSCORE
MAP
MORTGAGE CALCULATOR
- Principal & Interest:
- Property Tax: $853
- Home Insurance:$119
- HOA Fees:$0
- Mortgage Insurance:
PRICE HISTORY
| Date | Event | Price |
| 02/08/2023 | Sold | $798,000 |
| 01/10/2023 | Active Under Contract | $799,999 |
| 12/10/2022 | Listed | $799,999 |

Topfind Realty
REALTOR®
(844)-333-8033
Questions? Contact today.
Interested in buying or selling a home similar to 28040 Magic Mountain Lane?
Canyon Country Similar Properties
Listing provided courtesy of Elizabeth Zamudio-Tolentino, RE/MAX of Santa Clarita. Based on information from California Regional Multiple Listing Service, Inc. as of #Date#. This information is for your personal, non-commercial use and may not be used for any purpose other than to identify prospective properties you may be interested in purchasing. Display of MLS data is usually deemed reliable but is NOT guaranteed accurate by the MLS. Buyers are responsible for verifying the accuracy of all information and should investigate the data themselves or retain appropriate professionals. Information from sources other than the Listing Agent may have been included in the MLS data. Unless otherwise specified in writing, Broker/Agent has not and will not verify any information obtained from other sources. The Broker/Agent providing the information contained herein may or may not have been the Listing and/or Selling Agent.



































