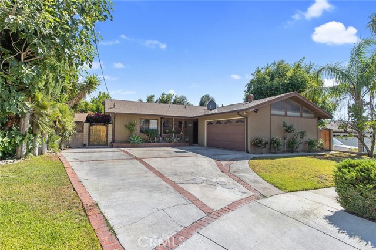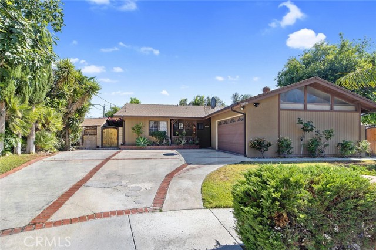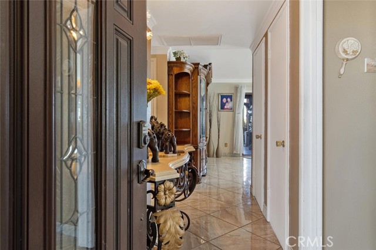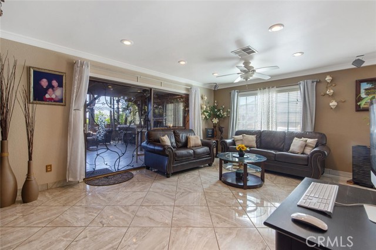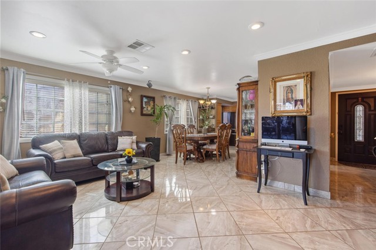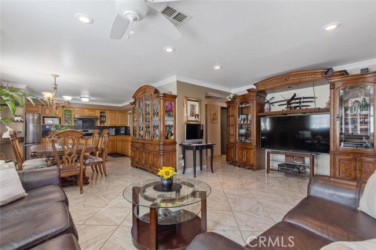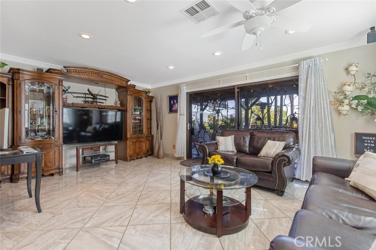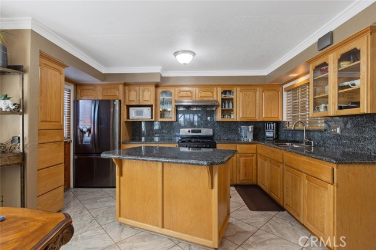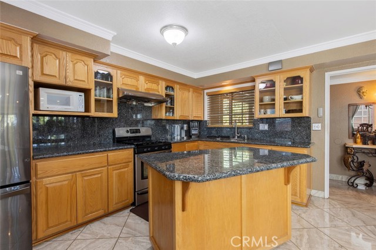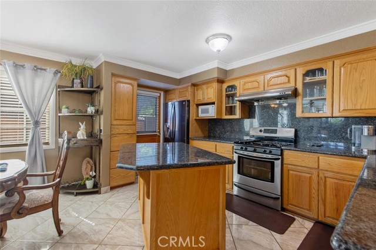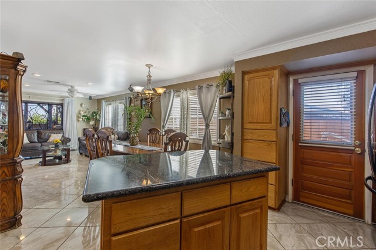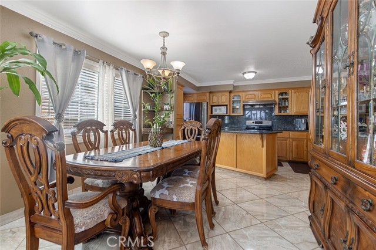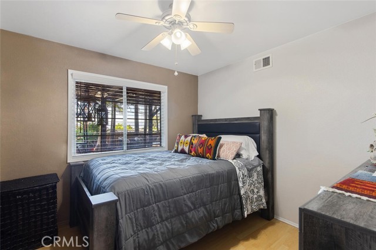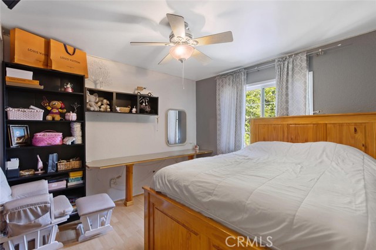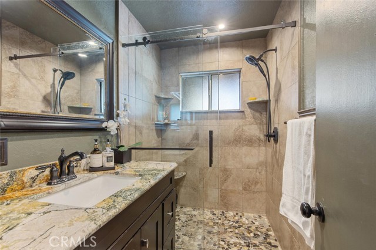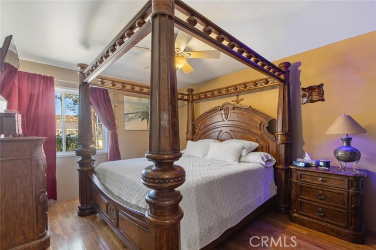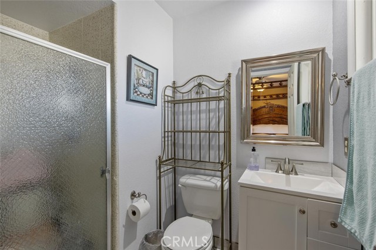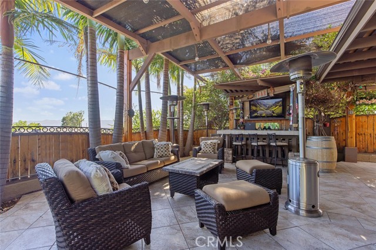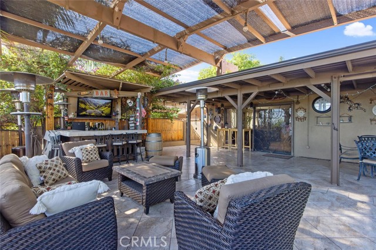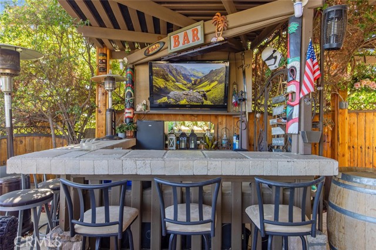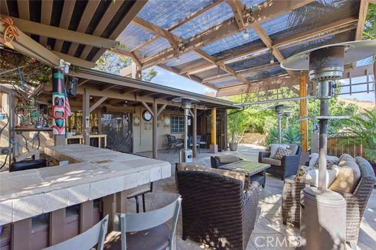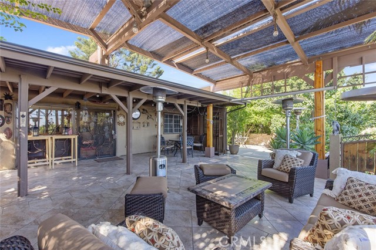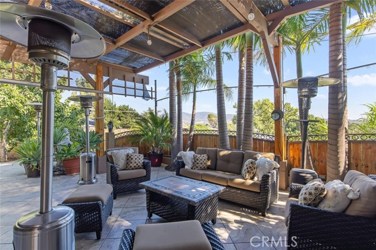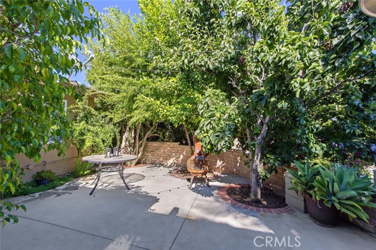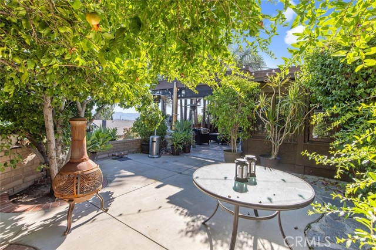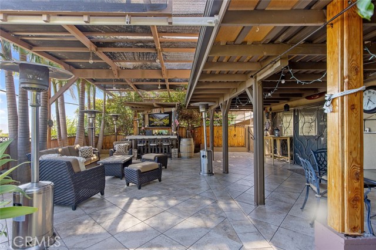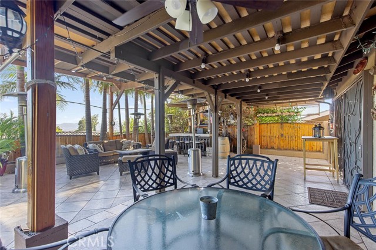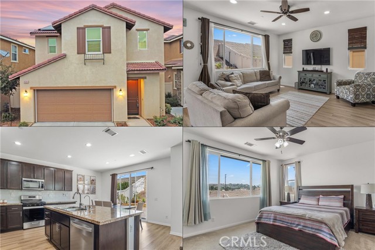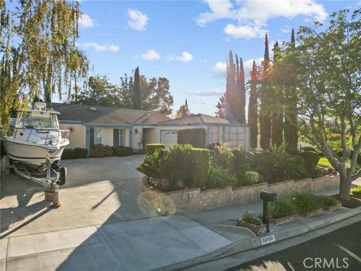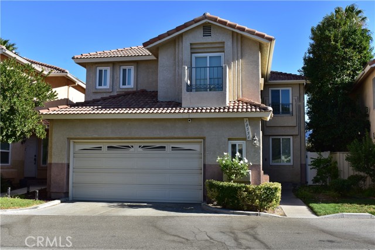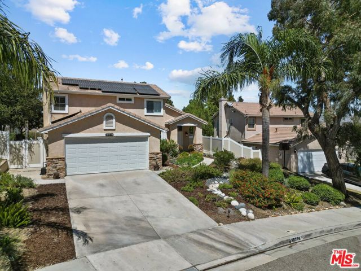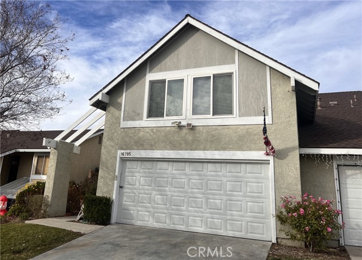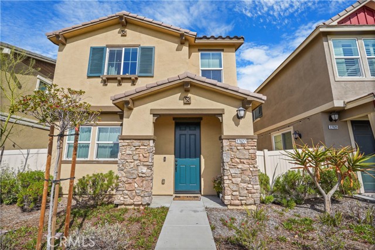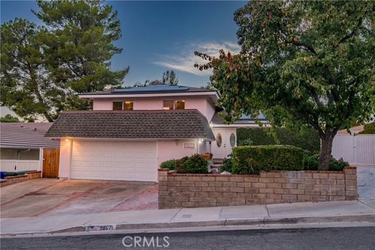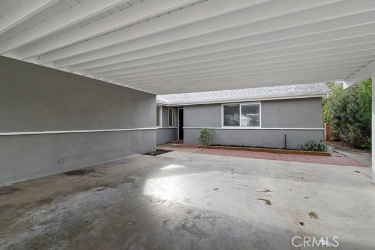28284 Enderly Street
Canyon Country, CA 91351
Sold
28284 Enderly Street
Canyon Country, CA 91351
Sold
INCREDIBLE OPPORTUNITY to own a 3 bedroom and 2 bath SINGLE STORY detached VIEW home nestled at the end of a tree lined cul de sac in the Skyblue tract! Warm feelings emanate as you enter this beautiful home that has been loved for more than 2 decades and has been tastefully upgraded! Featuring remodeled kitchen and bath, recessed lighting, tile and wood like flooring, a one of a kind entertainer's backyard complete with breathtaking views, cabo style bar complete with tv and stunning palms! This ideal floor plan boasts a remodeled kitchen with granite countertops, stainless steel range, oak cabinets with plenty of storage and opens to the dining and family room for seamless entertaining! The secondary bedrooms share a beautifully updated hall bath with granite counters and an enlarged walk in shower with stone floor and tile walls. The primary bedroom features wood like flooring and an ensuite bath with a walk in shower. The incredibly private backyard has been transformed into an amazing entertainer's delight with 2 covered patios, tiled flooring, a built-in bar, tropical palm trees and Mountain View’s! This home also includes a 2 car attached garage plus laundry set up and paved driveway! A short distance to schools, shopping and just minutes to the 14 FWY! With no HOA and no Mello roos...this is a home you will cherish for years to come!
PROPERTY INFORMATION
| MLS # | SR23152975 | Lot Size | 7,119 Sq. Ft. |
| HOA Fees | $0/Monthly | Property Type | Single Family Residence |
| Price | $ 745,000
Price Per SqFt: $ 601 |
DOM | 836 Days |
| Address | 28284 Enderly Street | Type | Residential |
| City | Canyon Country | Sq.Ft. | 1,240 Sq. Ft. |
| Postal Code | 91351 | Garage | 2 |
| County | Los Angeles | Year Built | 1964 |
| Bed / Bath | 3 / 2 | Parking | 2 |
| Built In | 1964 | Status | Closed |
| Sold Date | 2023-10-12 |
INTERIOR FEATURES
| Has Laundry | Yes |
| Laundry Information | In Garage |
| Has Fireplace | No |
| Fireplace Information | None |
| Has Appliances | Yes |
| Kitchen Appliances | Gas Oven, Gas Range, Microwave |
| Kitchen Information | Granite Counters, Kitchen Island, Kitchen Open to Family Room |
| Kitchen Area | Dining Room |
| Has Heating | Yes |
| Heating Information | Central |
| Room Information | Entry, Kitchen, Living Room, Primary Bathroom, Primary Bedroom |
| Has Cooling | Yes |
| Cooling Information | Central Air |
| Flooring Information | Laminate, Tile, Wood |
| InteriorFeatures Information | Ceiling Fan(s), Granite Counters, Recessed Lighting |
| EntryLocation | front door |
| Entry Level | 1 |
| Has Spa | No |
| SpaDescription | None |
| Bathroom Information | Shower, Granite Counters, Remodeled, Walk-in shower |
| Main Level Bedrooms | 3 |
| Main Level Bathrooms | 2 |
EXTERIOR FEATURES
| Has Pool | No |
| Pool | None |
| Has Patio | Yes |
| Patio | Concrete, Covered, Tile |
| Has Fence | Yes |
| Fencing | Block, Wood |
WALKSCORE
MAP
MORTGAGE CALCULATOR
- Principal & Interest:
- Property Tax: $795
- Home Insurance:$119
- HOA Fees:$0
- Mortgage Insurance:
PRICE HISTORY
| Date | Event | Price |
| 10/12/2023 | Sold | $718,000 |
| 08/16/2023 | Sold | $745,000 |

Topfind Realty
REALTOR®
(844)-333-8033
Questions? Contact today.
Interested in buying or selling a home similar to 28284 Enderly Street?
Canyon Country Similar Properties
Listing provided courtesy of Bri King, Prime Real Estate. Based on information from California Regional Multiple Listing Service, Inc. as of #Date#. This information is for your personal, non-commercial use and may not be used for any purpose other than to identify prospective properties you may be interested in purchasing. Display of MLS data is usually deemed reliable but is NOT guaranteed accurate by the MLS. Buyers are responsible for verifying the accuracy of all information and should investigate the data themselves or retain appropriate professionals. Information from sources other than the Listing Agent may have been included in the MLS data. Unless otherwise specified in writing, Broker/Agent has not and will not verify any information obtained from other sources. The Broker/Agent providing the information contained herein may or may not have been the Listing and/or Selling Agent.
