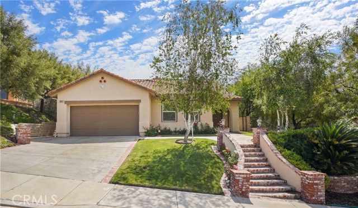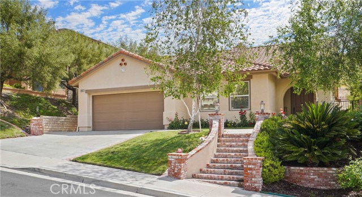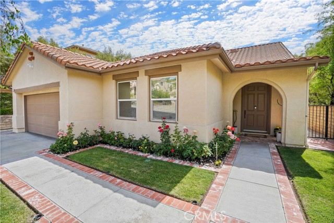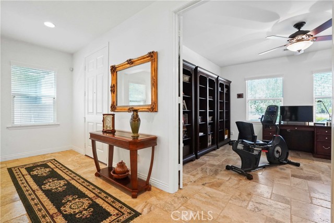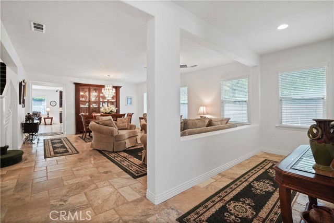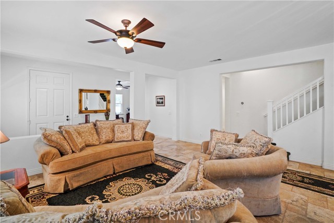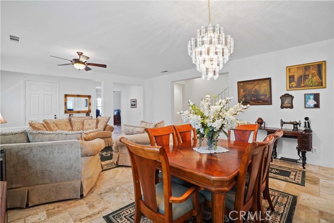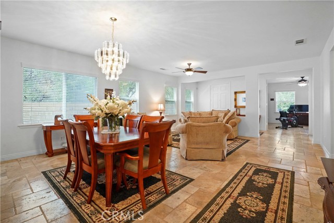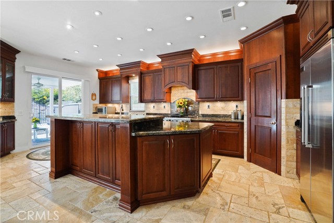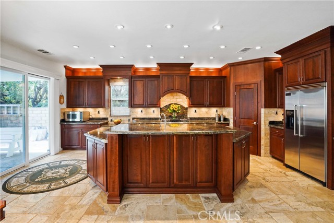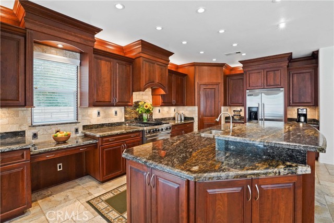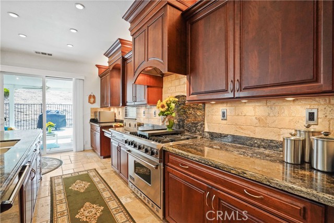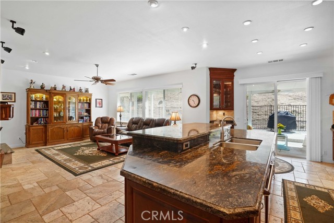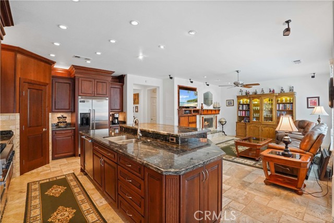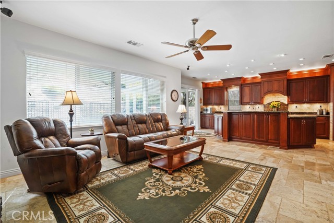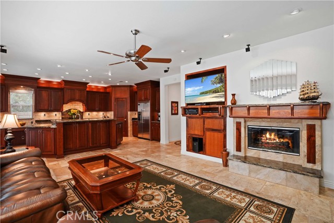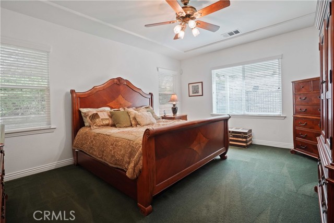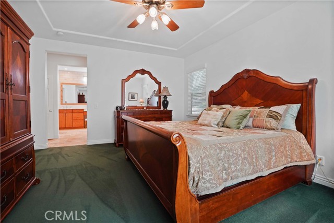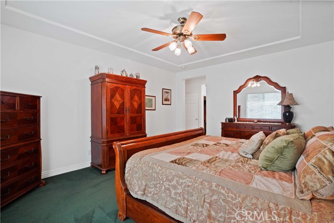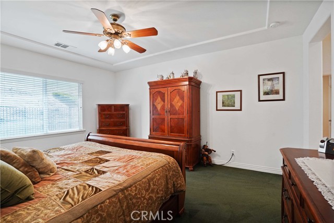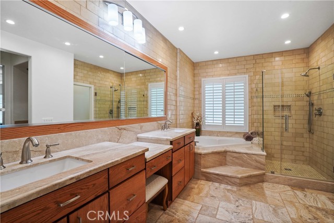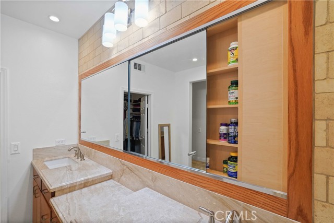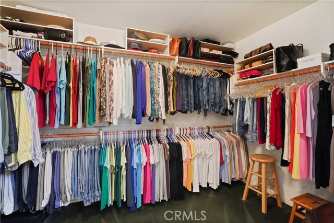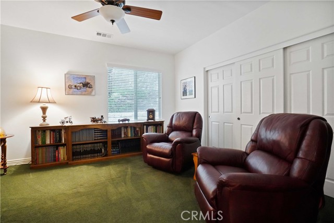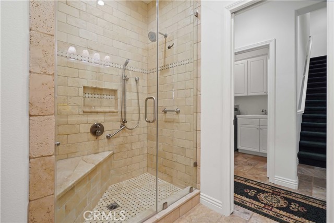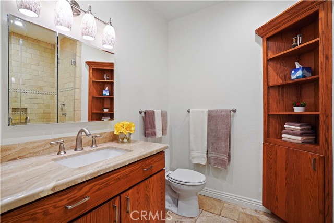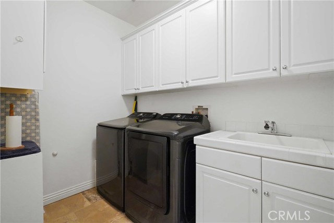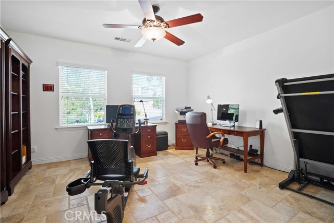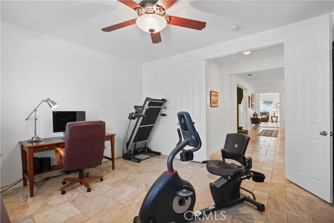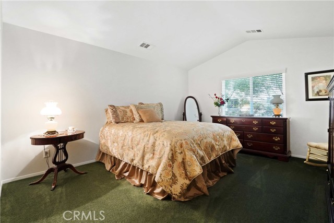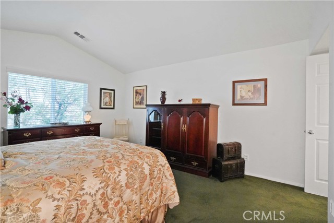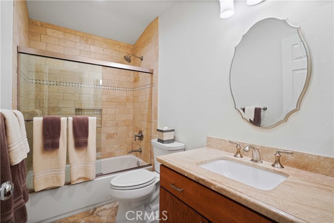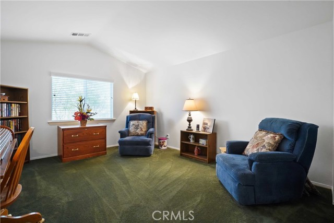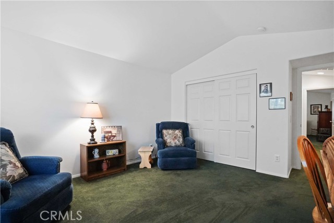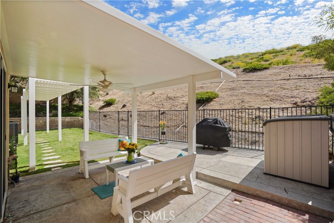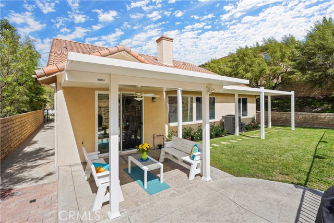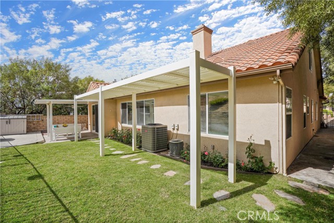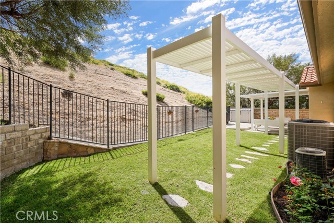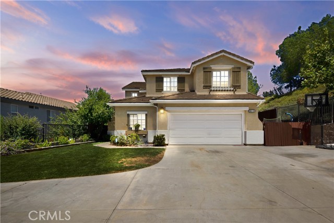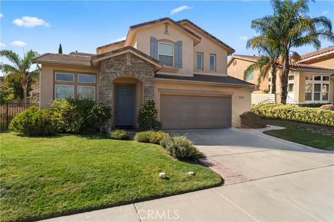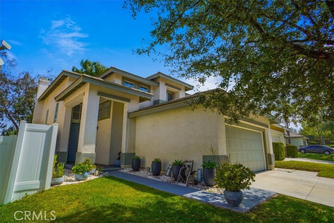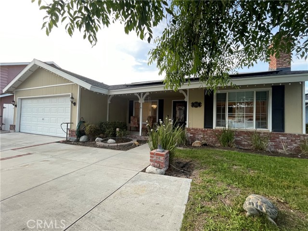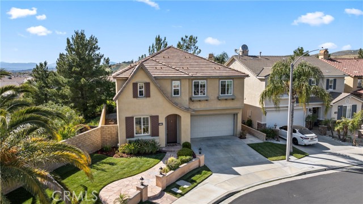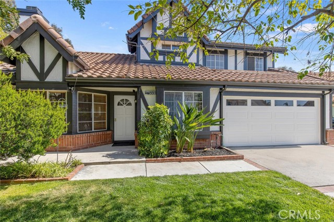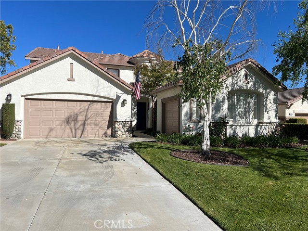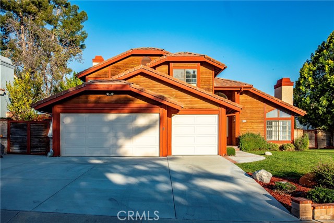28332 Falcon Crest Drive
Canyon Country, CA 91351
Sold
28332 Falcon Crest Drive
Canyon Country, CA 91351
Sold
Love where you live with this rare opportunity to make your home in the highly desirable Canyon Crest community. Showing pride of ownership, this prized property boasts an abundance of upgrades and over 3000 sf on just under half an acre lot. You’ll find the spacious master suite and a second bedroom on the main floor, along with living and dining room, second bathroom, laundry room and large office, gym or game room, plus a large family room. The chef’s dream kitchen includes walk-in pantry, granite countertops, bar-top seating, custom cherry wood cabinetry and stainless steel Viking appliances. Two additional bedrooms and a third bathroom are situated upstairs. The home features travertine flooring throughout and lush carpet in each bedroom. All three bathrooms have been tastefully upgraded. The master bathroom includes stand-alone shower, spa tub, and an enormous walk-in closet. The backyard is well sized with BBQ area, waterproof patio and pergola. This beautifully maintained home is perfectly located for shopping, restaurants, schools and parks. Don’t wait. Opportunities like this don’t last.
PROPERTY INFORMATION
| MLS # | PW23087255 | Lot Size | 21,126 Sq. Ft. |
| HOA Fees | $75/Monthly | Property Type | Single Family Residence |
| Price | $ 965,000
Price Per SqFt: $ 315 |
DOM | 850 Days |
| Address | 28332 Falcon Crest Drive | Type | Residential |
| City | Canyon Country | Sq.Ft. | 3,066 Sq. Ft. |
| Postal Code | 91351 | Garage | 2 |
| County | Los Angeles | Year Built | 2003 |
| Bed / Bath | 4 / 3 | Parking | 2 |
| Built In | 2003 | Status | Closed |
| Sold Date | 2023-07-06 |
INTERIOR FEATURES
| Has Laundry | Yes |
| Laundry Information | Gas & Electric Dryer Hookup, Individual Room, Inside, Washer Hookup |
| Has Fireplace | Yes |
| Fireplace Information | Family Room, Gas |
| Has Appliances | Yes |
| Kitchen Appliances | 6 Burner Stove, Built-In Range, Dishwasher, Water Purifier, Water Softener |
| Kitchen Information | Granite Counters, Kitchen Island, Kitchen Open to Family Room |
| Has Heating | Yes |
| Heating Information | Central |
| Room Information | Family Room, Kitchen, Laundry, Living Room, Main Floor Bedroom, Main Floor Master Bedroom, Master Bathroom, Master Bedroom, Master Suite, Office, Walk-In Closet, Walk-In Pantry |
| Has Cooling | Yes |
| Cooling Information | Central Air |
| Flooring Information | Carpet, Stone |
| EntryLocation | Front |
| Entry Level | 1 |
| Bathroom Information | Bathtub, Bidet, Low Flow Shower, Low Flow Toilet(s), Shower, Exhaust fan(s) |
| Main Level Bedrooms | 2 |
| Main Level Bathrooms | 2 |
EXTERIOR FEATURES
| Has Pool | No |
| Pool | None |
| Has Sprinklers | Yes |
WALKSCORE
MAP
MORTGAGE CALCULATOR
- Principal & Interest:
- Property Tax: $1,029
- Home Insurance:$119
- HOA Fees:$75
- Mortgage Insurance:
PRICE HISTORY
| Date | Event | Price |
| 07/06/2023 | Sold | $975,000 |
| 06/20/2023 | Pending | $965,000 |
| 05/19/2023 | Listed | $965,000 |

Topfind Realty
REALTOR®
(844)-333-8033
Questions? Contact today.
Interested in buying or selling a home similar to 28332 Falcon Crest Drive?
Canyon Country Similar Properties
Listing provided courtesy of Craig Allred, Imperial Real Estate. Based on information from California Regional Multiple Listing Service, Inc. as of #Date#. This information is for your personal, non-commercial use and may not be used for any purpose other than to identify prospective properties you may be interested in purchasing. Display of MLS data is usually deemed reliable but is NOT guaranteed accurate by the MLS. Buyers are responsible for verifying the accuracy of all information and should investigate the data themselves or retain appropriate professionals. Information from sources other than the Listing Agent may have been included in the MLS data. Unless otherwise specified in writing, Broker/Agent has not and will not verify any information obtained from other sources. The Broker/Agent providing the information contained herein may or may not have been the Listing and/or Selling Agent.
