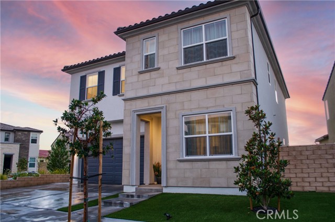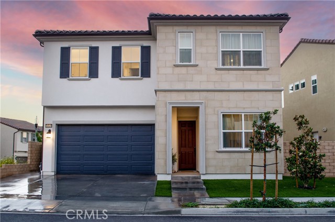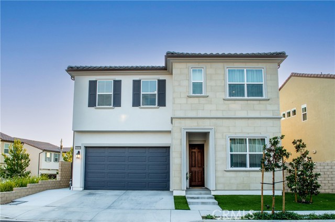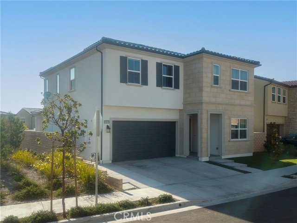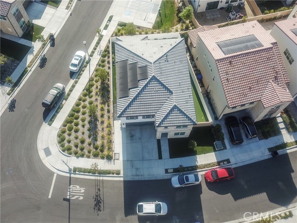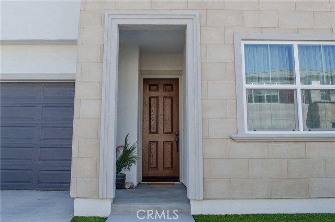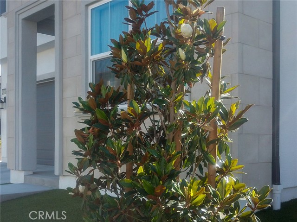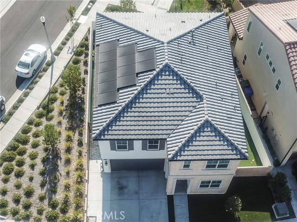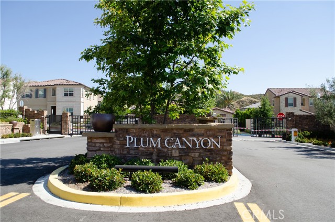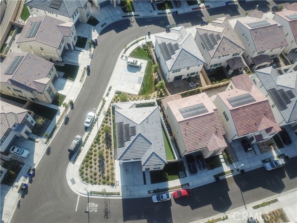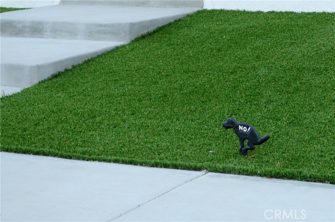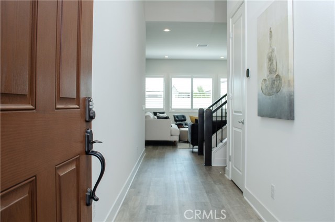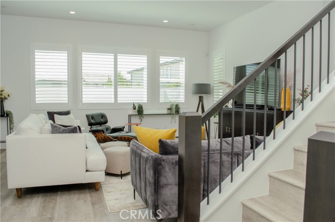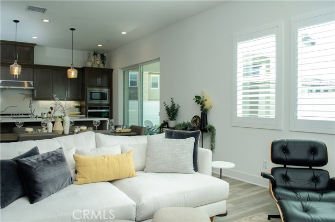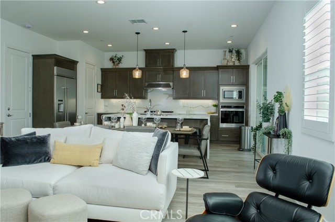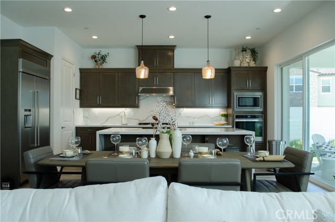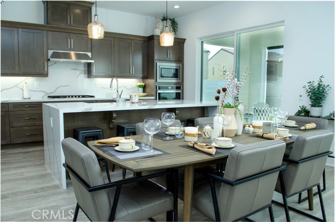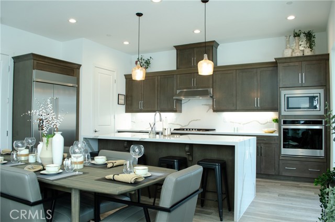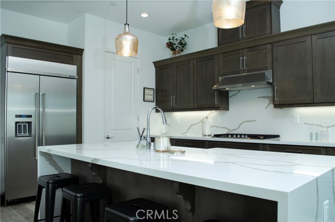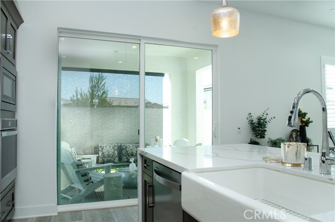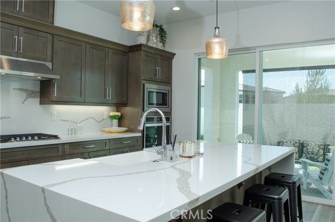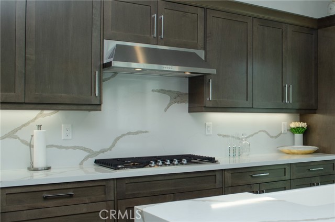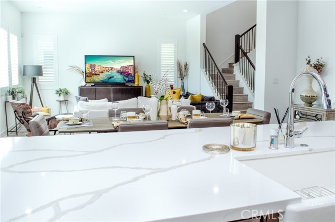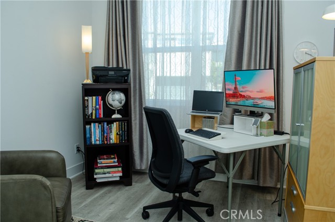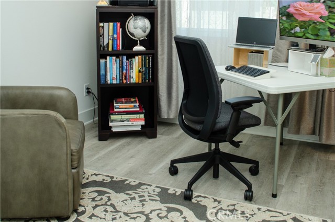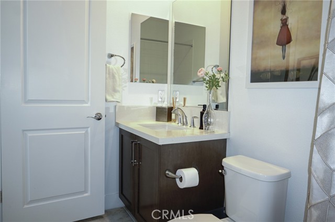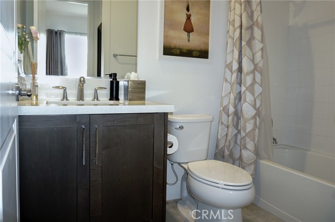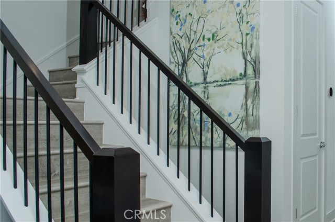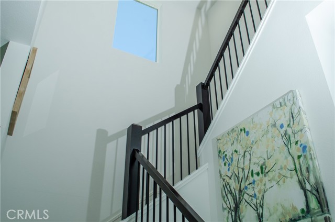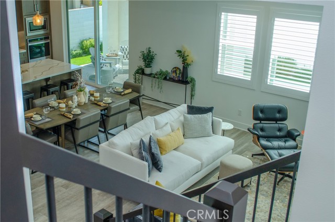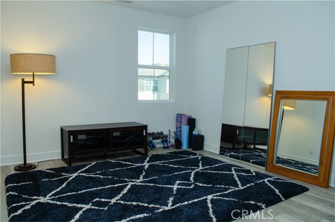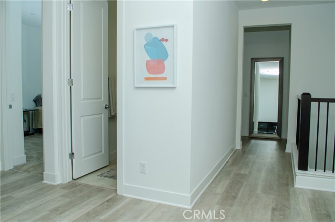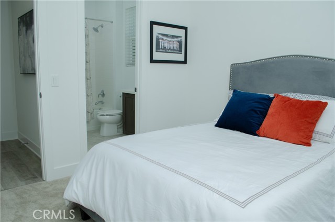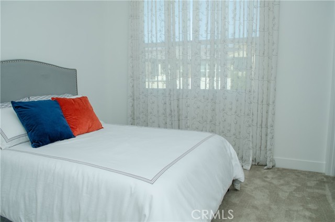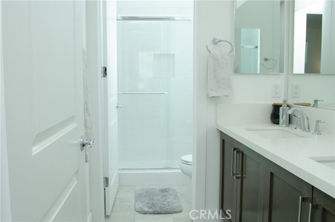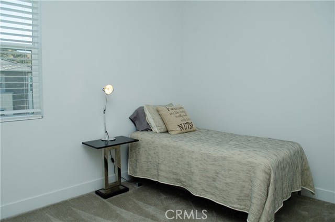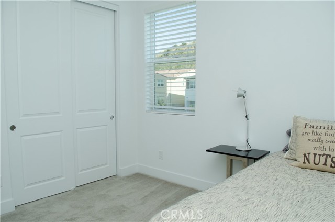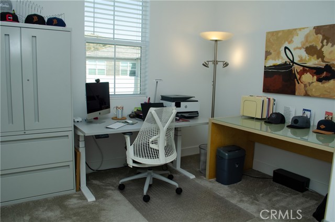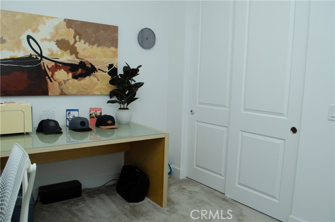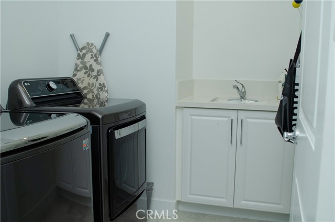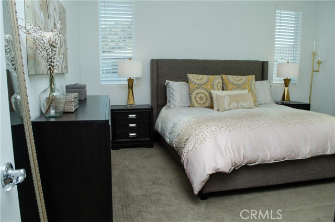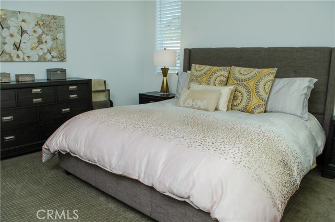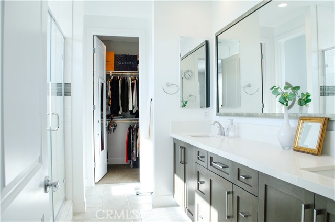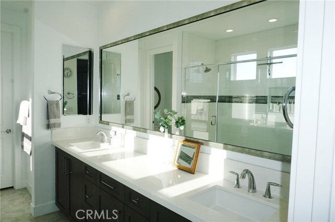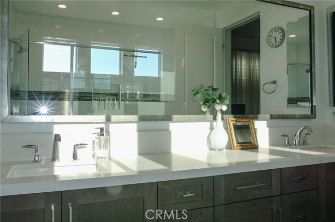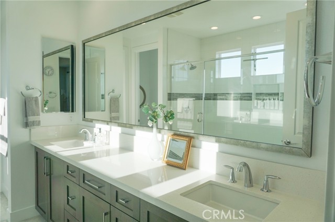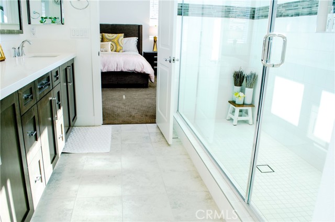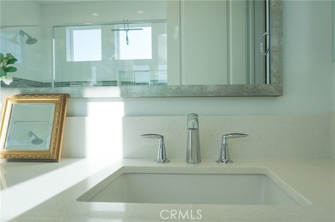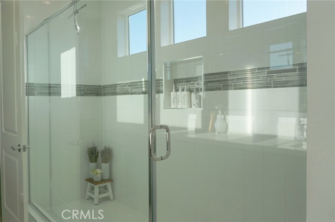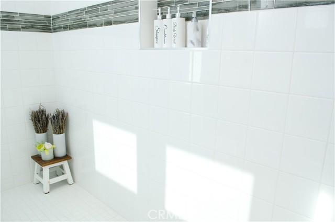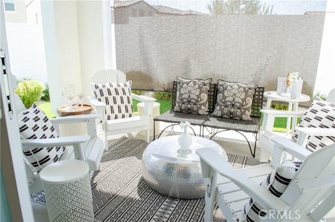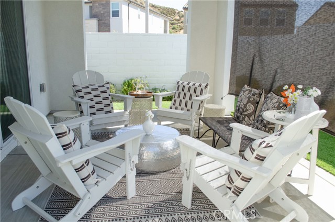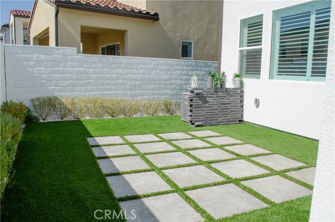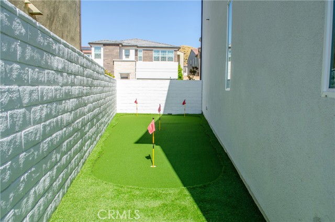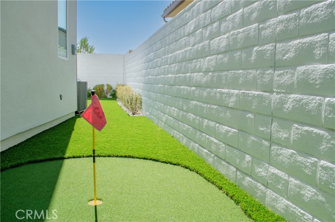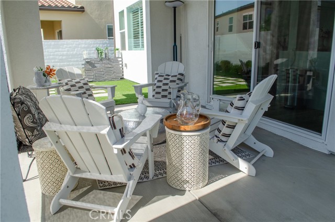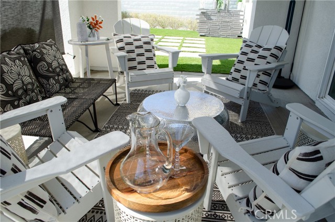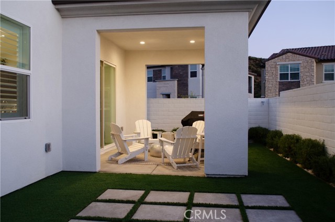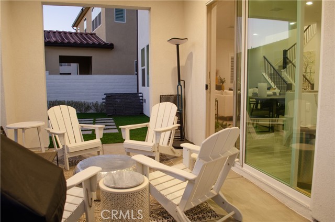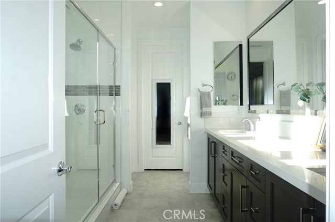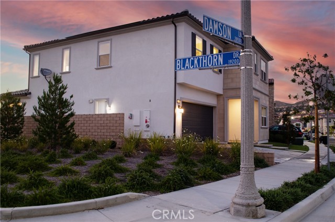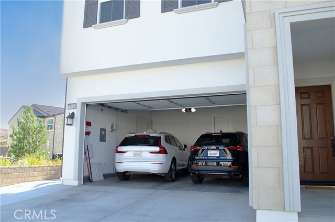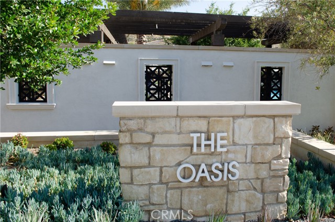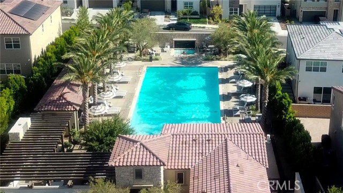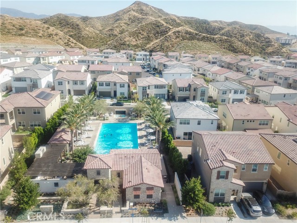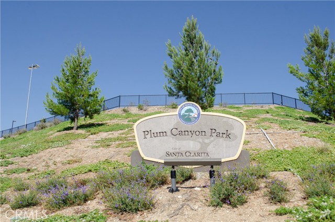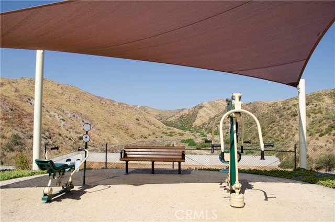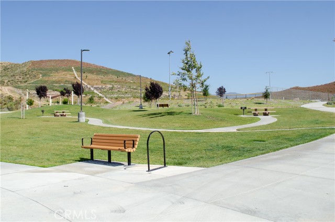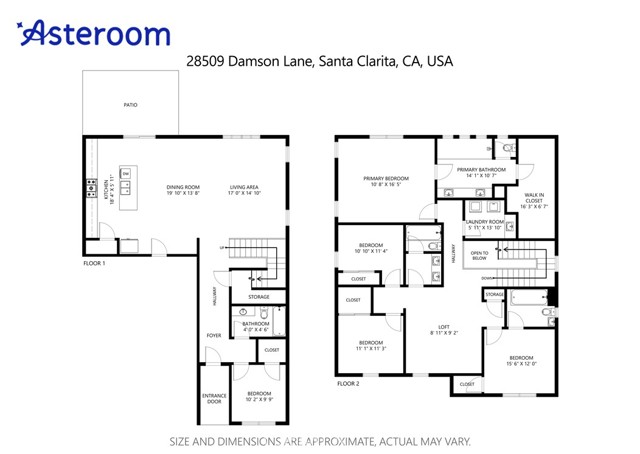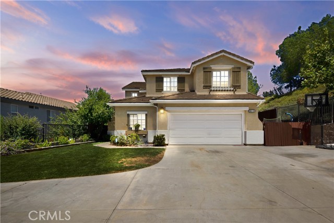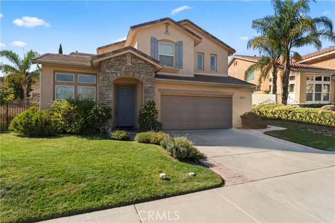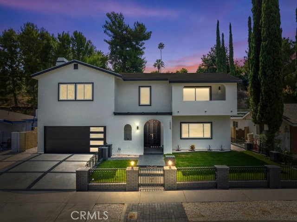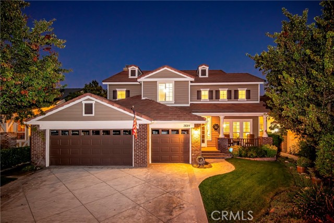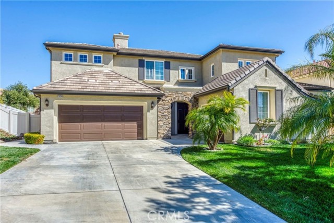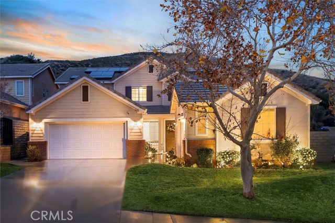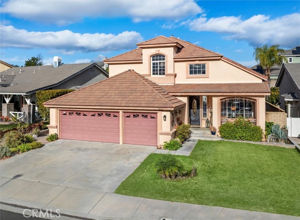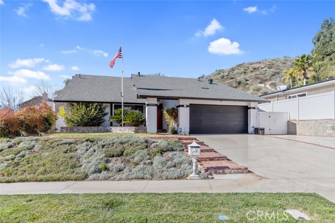28509 Damson Lane
Canyon Country, CA 91351
Sold
28509 Damson Lane
Canyon Country, CA 91351
Sold
This pristine Sierra @Toll Brothers in the gated Skyline Community off Plum Canyon offers the safety and serenity of life in Santa Clarita. And best of all, NO MELLO ROOS and a very low HOA. This magnificent home boasts many amenities such as 5 bedroom, 4 baths, a loft and 2473 sq. ft. of living space. From the gourmet kitchen, farmers sink, quartz waterfall island, soft closing drawers and cabinets, built-in refrigerator, large pantry, stainless steel appliances to the high 10 ft. ceilings, 8 ft. doors, large laundry room with utility sink, huge loft, dual sinks in guest and master bathrooms, this home has it all. Plantation shutters, luxury vinyl wood plank floors, luxury style carpet, fire sprinklers throughout are just some of the features of this home. Outside is a tranquil seating area that is covered and shaded as well as artificial turf and around the side is a 4 hole putting green for entertaining. This won't last long, so come and see for yourself how this house can become your HOME!
PROPERTY INFORMATION
| MLS # | SR23131395 | Lot Size | 28,515 Sq. Ft. |
| HOA Fees | $180/Monthly | Property Type | Single Family Residence |
| Price | $ 1,049,900
Price Per SqFt: $ 425 |
DOM | 864 Days |
| Address | 28509 Damson Lane | Type | Residential |
| City | Canyon Country | Sq.Ft. | 2,473 Sq. Ft. |
| Postal Code | 91351 | Garage | 2 |
| County | Los Angeles | Year Built | 2021 |
| Bed / Bath | 5 / 4 | Parking | 2 |
| Built In | 2021 | Status | Closed |
| Sold Date | 2024-02-09 |
INTERIOR FEATURES
| Has Laundry | Yes |
| Laundry Information | Dryer Included, Gas & Electric Dryer Hookup, Gas Dryer Hookup, Individual Room, Inside, Upper Level, Washer Included |
| Has Fireplace | No |
| Fireplace Information | None |
| Has Appliances | Yes |
| Kitchen Appliances | Built-In Range, Convection Oven, Dishwasher, Electric Oven, Disposal, Gas Range, Gas Cooktop, Microwave, Range Hood, Recirculated Exhaust Fan, Refrigerator, Self Cleaning Oven, Tankless Water Heater, Water Line to Refrigerator |
| Kitchen Information | Kitchen Island, Kitchen Open to Family Room, Pots & Pan Drawers, Quartz Counters, Self-closing cabinet doors, Self-closing drawers |
| Kitchen Area | Breakfast Counter / Bar, Family Kitchen |
| Has Heating | Yes |
| Heating Information | Central |
| Room Information | Entry, Family Room, Kitchen, Laundry, Loft, Main Floor Bedroom, Primary Bathroom, Primary Suite, Walk-In Closet |
| Has Cooling | Yes |
| Cooling Information | Central Air |
| Flooring Information | Carpet, Vinyl, Wood |
| InteriorFeatures Information | Ceiling Fan(s), High Ceilings, Open Floorplan, Pantry, Quartz Counters, Recessed Lighting, Wired for Data |
| DoorFeatures | Sliding Doors |
| EntryLocation | First Floor |
| Entry Level | 1 |
| Has Spa | Yes |
| SpaDescription | Association, Gunite, Heated, In Ground |
| WindowFeatures | Blinds, Double Pane Windows, Plantation Shutters, Screens |
| SecuritySafety | Carbon Monoxide Detector(s), Fire and Smoke Detection System, Fire Sprinkler System, Gated Community, Smoke Detector(s), Wired for Alarm System |
| Bathroom Information | Bathtub, Shower, Shower in Tub, Double sinks in bath(s), Double Sinks in Primary Bath, Exhaust fan(s), Quartz Counters, Walk-in shower |
| Main Level Bedrooms | 1 |
| Main Level Bathrooms | 1 |
EXTERIOR FEATURES
| ExteriorFeatures | Rain Gutters, Satellite Dish |
| FoundationDetails | Slab |
| Roof | Spanish Tile |
| Has Pool | No |
| Pool | Association, Fenced, Gunite, Heated, Gas Heat, In Ground |
| Has Patio | Yes |
| Patio | Concrete, Covered, Porch, Slab |
| Has Fence | Yes |
| Fencing | Block, Excellent Condition |
| Has Sprinklers | Yes |
WALKSCORE
MAP
MORTGAGE CALCULATOR
- Principal & Interest:
- Property Tax: $1,120
- Home Insurance:$119
- HOA Fees:$180
- Mortgage Insurance:
PRICE HISTORY
| Date | Event | Price |
| 02/09/2024 | Sold | $1,049,900 |
| 01/16/2024 | Pending | $1,049,900 |
| 01/05/2024 | Relisted | $1,049,900 |
| 09/20/2023 | Pending | $1,049,900 |
| 07/21/2023 | Listed | $1,049,900 |

Topfind Realty
REALTOR®
(844)-333-8033
Questions? Contact today.
Interested in buying or selling a home similar to 28509 Damson Lane?
Canyon Country Similar Properties
Listing provided courtesy of Jeffrey Eisenberg, Southern Oaks Realty. Based on information from California Regional Multiple Listing Service, Inc. as of #Date#. This information is for your personal, non-commercial use and may not be used for any purpose other than to identify prospective properties you may be interested in purchasing. Display of MLS data is usually deemed reliable but is NOT guaranteed accurate by the MLS. Buyers are responsible for verifying the accuracy of all information and should investigate the data themselves or retain appropriate professionals. Information from sources other than the Listing Agent may have been included in the MLS data. Unless otherwise specified in writing, Broker/Agent has not and will not verify any information obtained from other sources. The Broker/Agent providing the information contained herein may or may not have been the Listing and/or Selling Agent.
