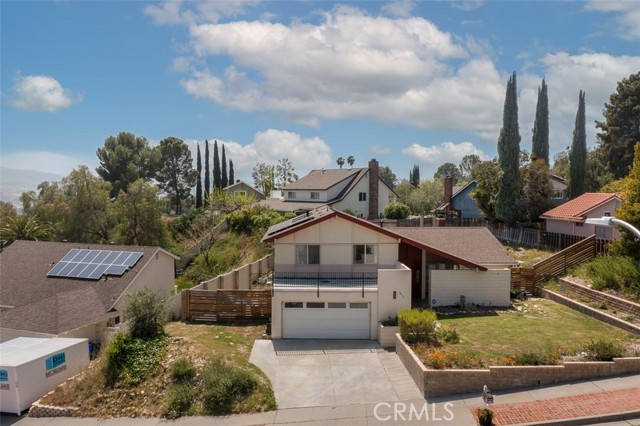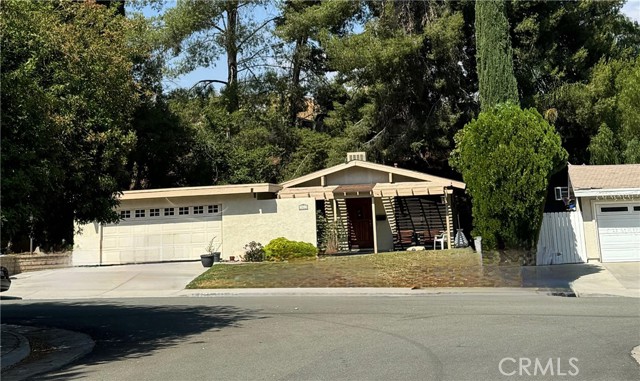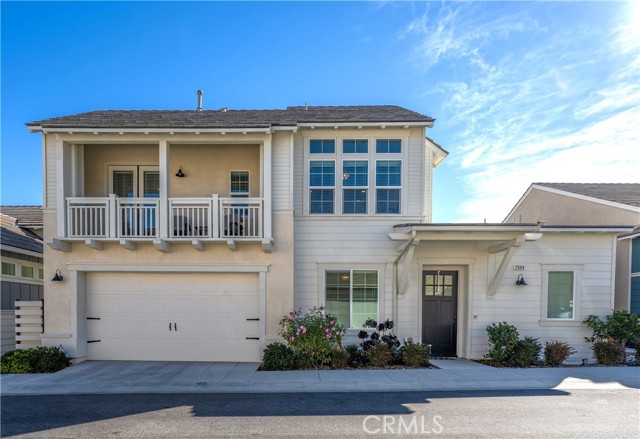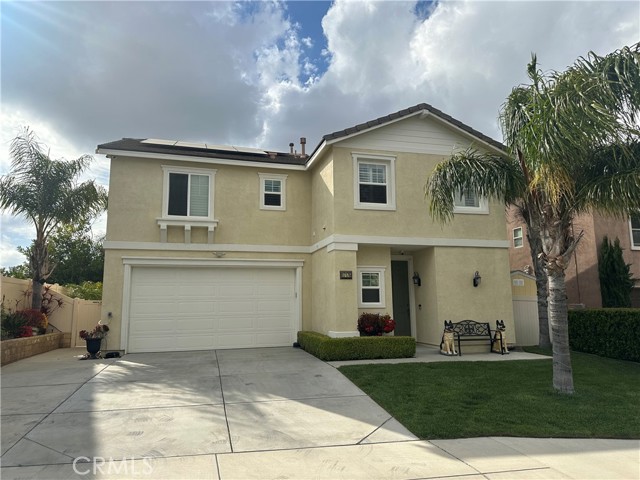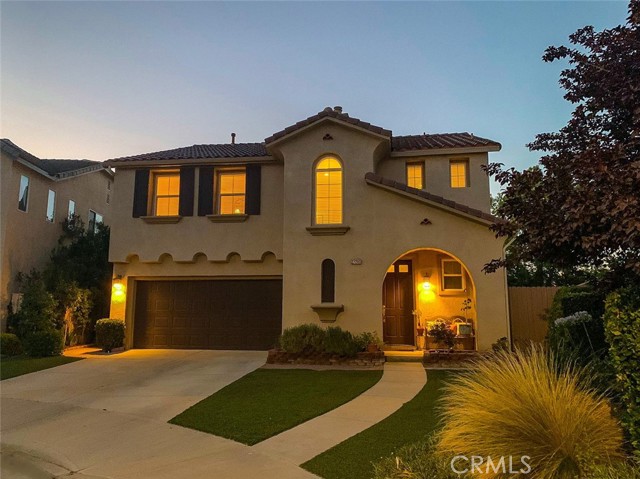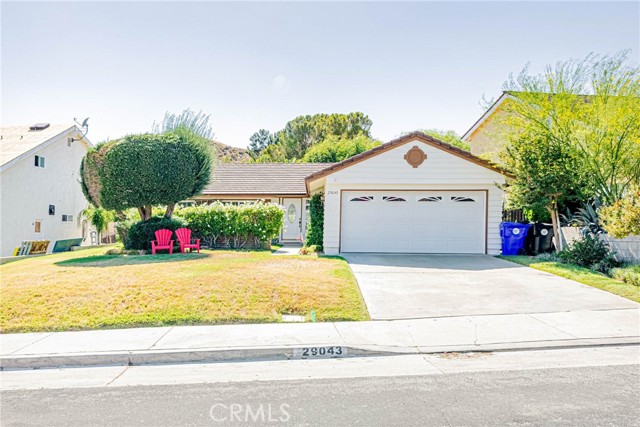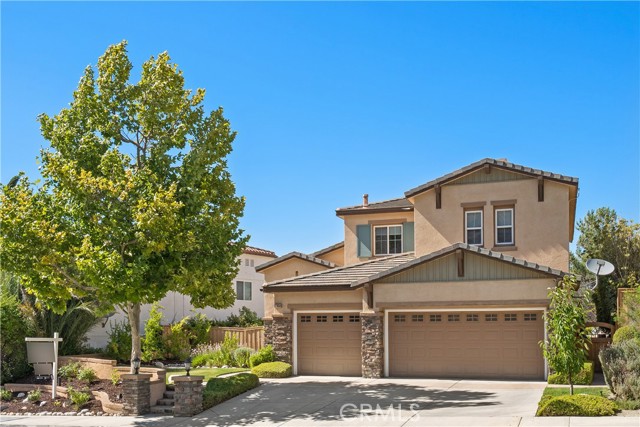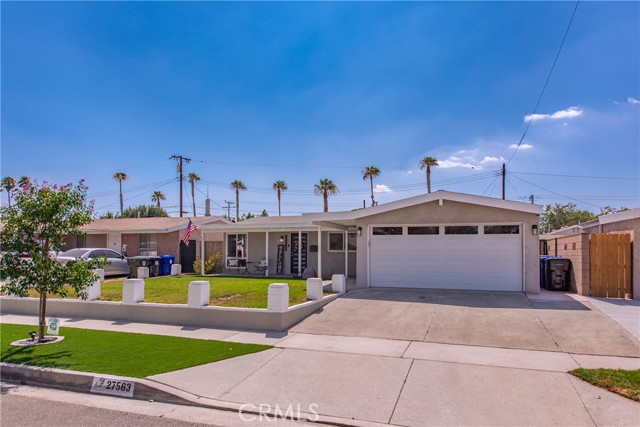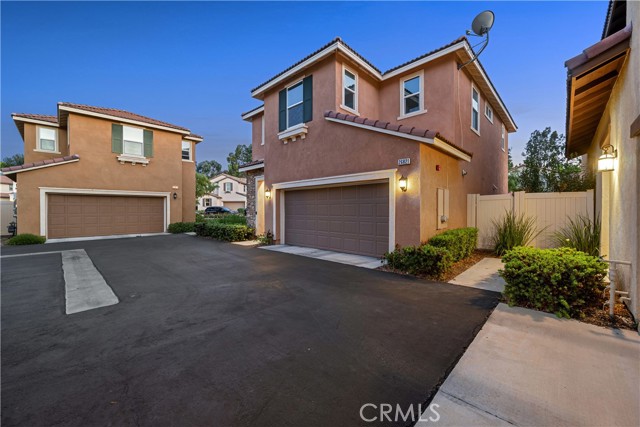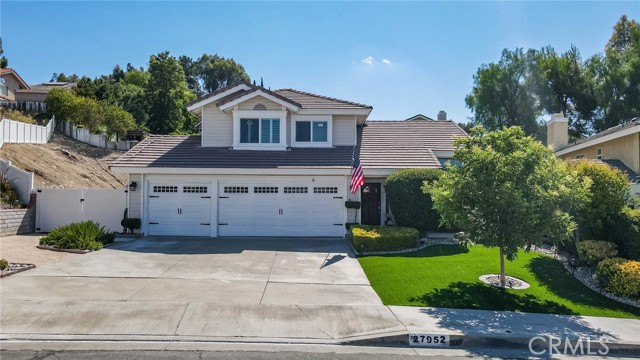28543 Alder Peak Ave
Canyon Country, CA 91387
Sold
28543 Alder Peak Ave
Canyon Country, CA 91387
Sold
It doesn't get better than this! Location, amenities, beautifully renovated, light & airy, move-in ready single level home. As you enter you are greeted with a large living room that includes engineered hard wood flooring, crown molding, vaulted ceilings, mountain views, and a tile fireplace. The remodeled kitchen includes luxury travertine tile flooring, abundant cabinet space (soft close), granite counters, tile backsplash, stainless-steel appliances, recessed lighting and a gas cooktop. The adjacent family room has custom cabinetry and slider door access to the recently updated backyard. There are dual master bedrooms at either end of the house, both with beautiful plantation shutters, carpet, views to the backyard and ensuite bathrooms. The secondary bedrooms have plantation shutters and carpet. The previous 5th bedroom was converted to a combined office and laundry room. Low maintenance drought tolerant landscaping was recently added in the front yard. The backyard is a well-designed retreat to enjoy in every season. Backyard features include a lattice covered patio, built-in gas fire pit, built-in gas barbecue/island, raised planter boxes, and a large storage shed. The beautiful pavers, mature landscaping and privacy combine for a resort-like ambiance. The roof was replaced in 2007 and all windows are Milgard (dual pane). In addition, this home has quick access to the freeway, shopping, the Sierra Hills Pool/Tennis Club, and is within walking distance to Mitchell Elementary School. First time on the market so don’t miss out on calling this your home!
PROPERTY INFORMATION
| MLS # | 240019108SD | Lot Size | 19,116 Sq. Ft. |
| HOA Fees | $0/Monthly | Property Type | Single Family Residence |
| Price | $ 849,900
Price Per SqFt: $ 420 |
DOM | 480 Days |
| Address | 28543 Alder Peak Ave | Type | Residential |
| City | Canyon Country | Sq.Ft. | 2,025 Sq. Ft. |
| Postal Code | 91387 | Garage | 2 |
| County | Los Angeles | Year Built | 1977 |
| Bed / Bath | 4 / 3 | Parking | 4 |
| Built In | 1977 | Status | Closed |
| Sold Date | 2024-09-19 |
INTERIOR FEATURES
| Has Laundry | Yes |
| Laundry Information | Washer Hookup, Gas & Electric Dryer Hookup, Individual Room, Inside |
| Has Fireplace | No |
| Has Appliances | Yes |
| Kitchen Appliances | Dishwasher, Disposal, Microwave, Refrigerator, 6 Burner Stove, ENERGY STAR Qualified Appliances, Gas Oven, Barbecue, Counter Top |
| Kitchen Area | Area, Separated |
| Has Heating | Yes |
| Heating Information | Natural Gas, Wood, Fireplace(s), Forced Air |
| Room Information | Bonus Room, Family Room, Retreat, Office, Kitchen, Living Room, Primary Bedroom, Laundry, Primary Bathroom, Separate Family Room |
| Has Cooling | Yes |
| Cooling Information | Central Air, ENERGY STAR Qualified Equipment |
| Has Spa | No |
EXTERIOR FEATURES
| Roof | Shingle |
| Has Pool | No |
| Pool | None |
| Has Fence | Yes |
| Fencing | Wood |
WALKSCORE
MAP
MORTGAGE CALCULATOR
- Principal & Interest:
- Property Tax: $907
- Home Insurance:$119
- HOA Fees:$0
- Mortgage Insurance:
PRICE HISTORY
| Date | Event | Price |
| 08/12/2024 | Listed | $849,900 |

Topfind Realty
REALTOR®
(844)-333-8033
Questions? Contact today.
Interested in buying or selling a home similar to 28543 Alder Peak Ave?
Canyon Country Similar Properties
Listing provided courtesy of Michael Reardon, Real Broker. Based on information from California Regional Multiple Listing Service, Inc. as of #Date#. This information is for your personal, non-commercial use and may not be used for any purpose other than to identify prospective properties you may be interested in purchasing. Display of MLS data is usually deemed reliable but is NOT guaranteed accurate by the MLS. Buyers are responsible for verifying the accuracy of all information and should investigate the data themselves or retain appropriate professionals. Information from sources other than the Listing Agent may have been included in the MLS data. Unless otherwise specified in writing, Broker/Agent has not and will not verify any information obtained from other sources. The Broker/Agent providing the information contained herein may or may not have been the Listing and/or Selling Agent.









































