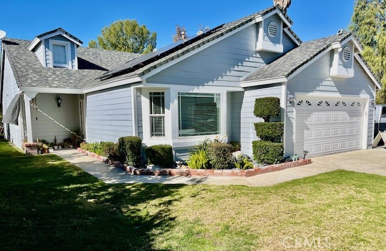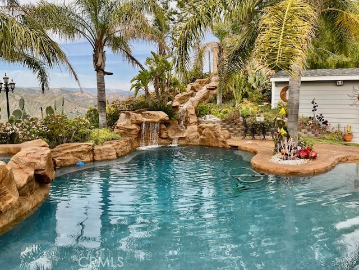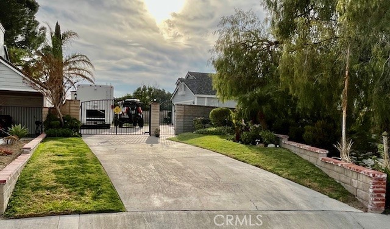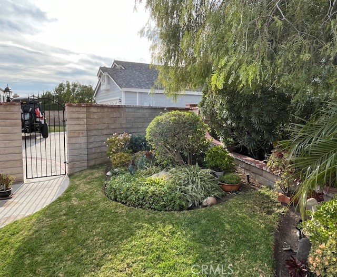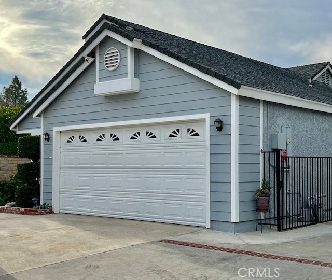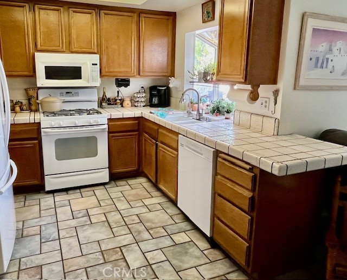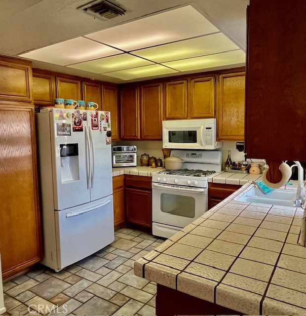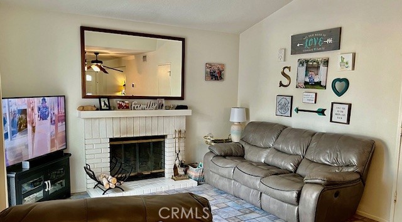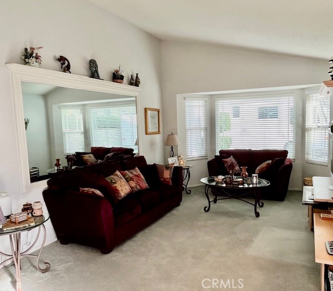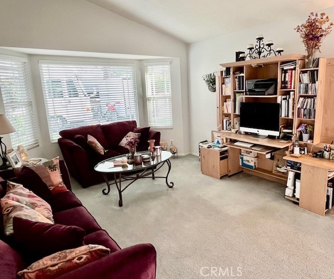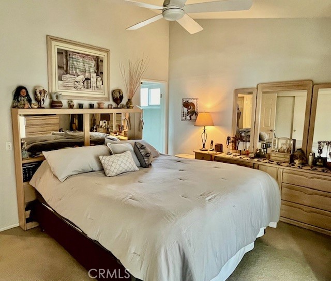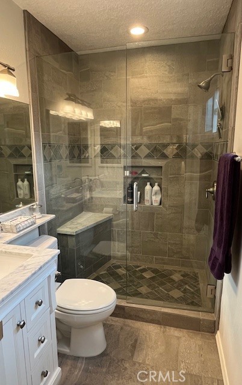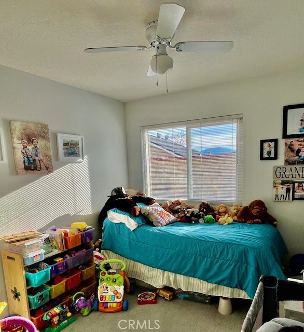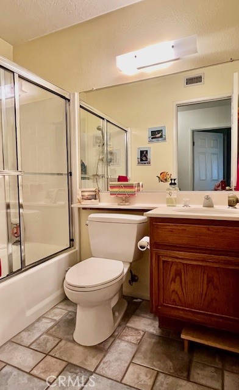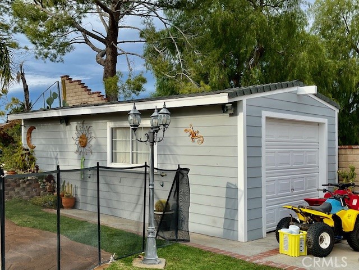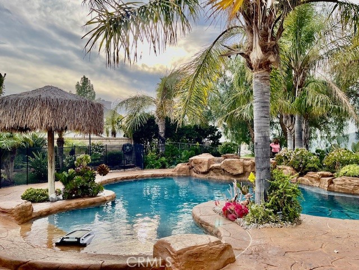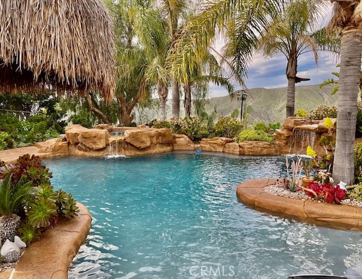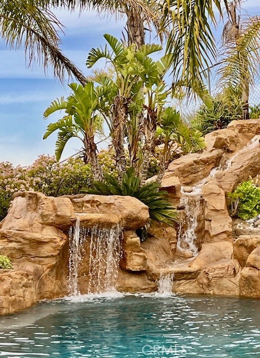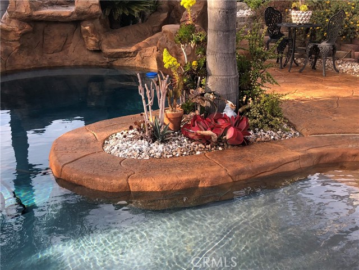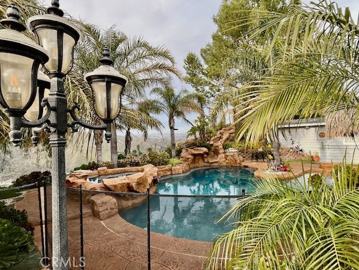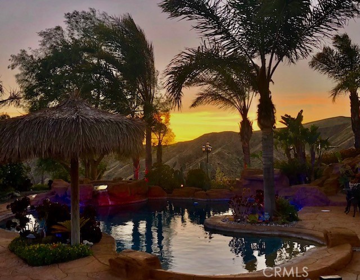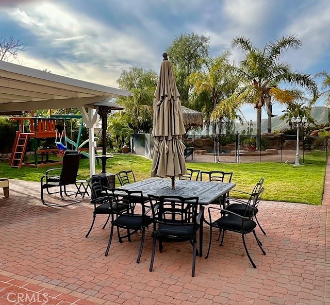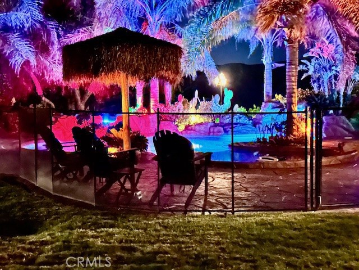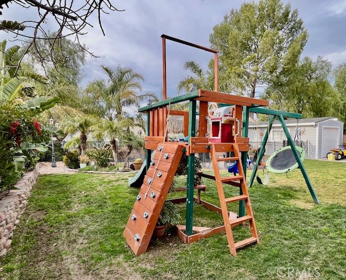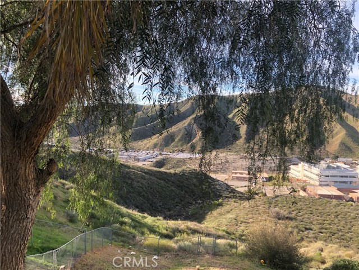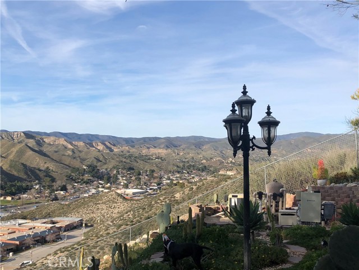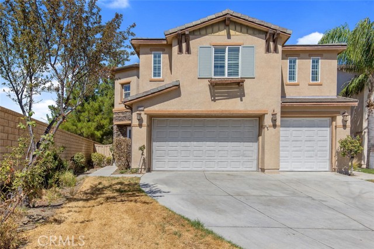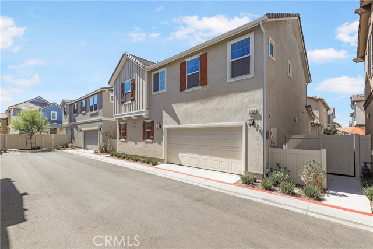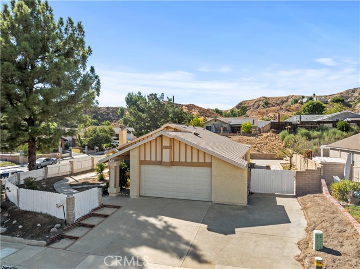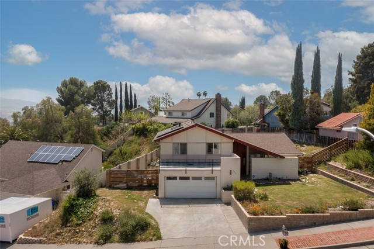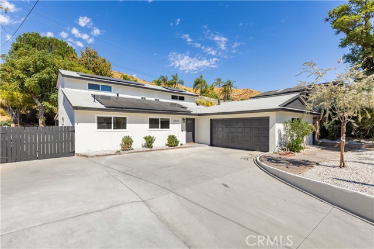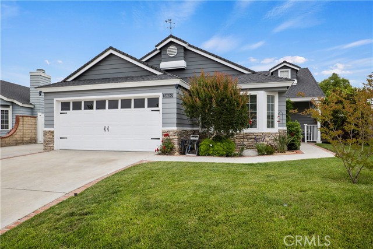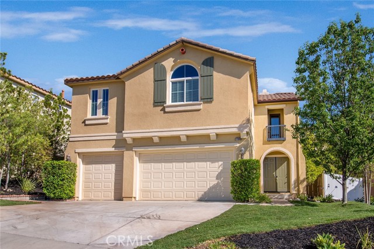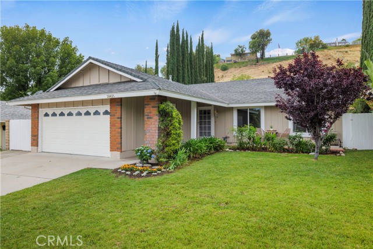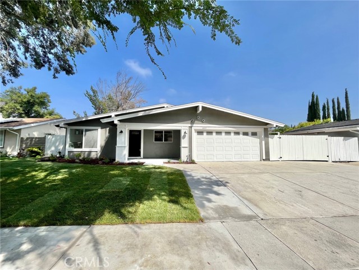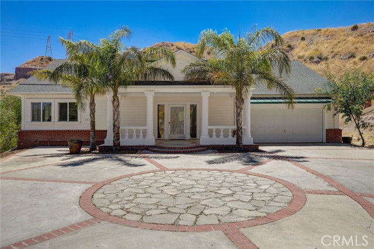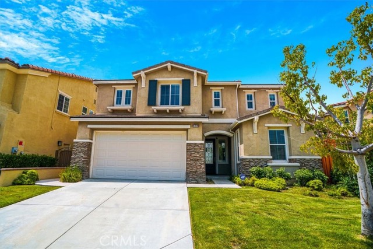28873 Shadyview Drive
Canyon Country, CA 91387
Sold
28873 Shadyview Drive
Canyon Country, CA 91387
Sold
Looking for a private location in a desirable Santa Clarita neighborhood, then look no more. This electric gated property sits at the end of a cul de sac on a large fenced flag lot with ample paved RV parking for all of your vehicles and toys including RV hookup. In addition to the two car garage with direct access, you'll find another one car garage that can accommodate not only an additional vehicle but also has space for a workshop area. This three bedroom, two bath home has been well maintained as reflected in having copper plumbing, newer heating and A/C, newer windows, newer roof and recently painted interior and exterior. Another plus for those who are energy conscious is the "Paid Solar". The rear yard is an entertainer's paradise with a recently plastered beach entry pool and spa. There is also a waterfall feature. All are remotely controlled, even the exterior yard and pool lighting. The pool equipment and heater were recently upgraded. The yard is a perfect area for family and friend gatherings. The "one of a kind" property is in close proximity to shopping, dining, coffee and freeway access. Another big plus for those seeking independence and tax savings is that there are no HOA fees or Mello Roos tax.
PROPERTY INFORMATION
| MLS # | SR24021673 | Lot Size | 45,225 Sq. Ft. |
| HOA Fees | $0/Monthly | Property Type | Single Family Residence |
| Price | $ 949,900
Price Per SqFt: $ 705 |
DOM | 505 Days |
| Address | 28873 Shadyview Drive | Type | Residential |
| City | Canyon Country | Sq.Ft. | 1,348 Sq. Ft. |
| Postal Code | 91387 | Garage | 3 |
| County | Los Angeles | Year Built | 1984 |
| Bed / Bath | 3 / 2 | Parking | 11 |
| Built In | 1984 | Status | Closed |
| Sold Date | 2024-03-15 |
INTERIOR FEATURES
| Has Laundry | Yes |
| Laundry Information | Gas Dryer Hookup, In Garage, Washer Hookup |
| Has Fireplace | Yes |
| Fireplace Information | Family Room, Gas Starter |
| Has Appliances | Yes |
| Kitchen Appliances | Dishwasher, Free-Standing Range, Disposal, Gas Water Heater, Microwave, Refrigerator |
| Kitchen Information | Kitchen Open to Family Room |
| Kitchen Area | Dining Ell, In Family Room |
| Has Heating | Yes |
| Heating Information | Central, Natural Gas |
| Room Information | Family Room, Kitchen, Living Room |
| Has Cooling | Yes |
| Cooling Information | Central Air |
| Flooring Information | Carpet, Tile |
| InteriorFeatures Information | Cathedral Ceiling(s), Ceiling Fan(s), Copper Plumbing Full, Open Floorplan, Pull Down Stairs to Attic |
| EntryLocation | 1st floor |
| Entry Level | 1 |
| Has Spa | Yes |
| SpaDescription | Private, Gunite, Heated, In Ground |
| WindowFeatures | Double Pane Windows |
| SecuritySafety | Automatic Gate, Security Lights, Smoke Detector(s) |
| Bathroom Information | Bathtub, Shower |
| Main Level Bedrooms | 3 |
| Main Level Bathrooms | 2 |
EXTERIOR FEATURES
| FoundationDetails | Slab |
| Roof | Asphalt, Fire Retardant |
| Has Pool | Yes |
| Pool | Private, Fenced, Filtered, Gunite, Gas Heat, In Ground, Salt Water, Waterfall |
| Has Patio | Yes |
| Patio | Concrete, Patio |
| Has Fence | Yes |
| Fencing | Block, Chain Link, Privacy, Wrought Iron |
| Has Sprinklers | Yes |
WALKSCORE
MAP
MORTGAGE CALCULATOR
- Principal & Interest:
- Property Tax: $1,013
- Home Insurance:$119
- HOA Fees:$0
- Mortgage Insurance:
PRICE HISTORY
| Date | Event | Price |
| 03/15/2024 | Sold | $935,000 |
| 03/14/2024 | Pending | $949,900 |
| 02/15/2024 | Active Under Contract | $949,900 |
| 02/15/2024 | Relisted | $949,900 |
| 02/12/2024 | Price Change | $949,900 (-2.87%) |
| 01/31/2024 | Listed | $978,000 |

Topfind Realty
REALTOR®
(844)-333-8033
Questions? Contact today.
Interested in buying or selling a home similar to 28873 Shadyview Drive?
Canyon Country Similar Properties
Listing provided courtesy of Mary Frances Larson, Pinnacle Estate Properties, Inc.. Based on information from California Regional Multiple Listing Service, Inc. as of #Date#. This information is for your personal, non-commercial use and may not be used for any purpose other than to identify prospective properties you may be interested in purchasing. Display of MLS data is usually deemed reliable but is NOT guaranteed accurate by the MLS. Buyers are responsible for verifying the accuracy of all information and should investigate the data themselves or retain appropriate professionals. Information from sources other than the Listing Agent may have been included in the MLS data. Unless otherwise specified in writing, Broker/Agent has not and will not verify any information obtained from other sources. The Broker/Agent providing the information contained herein may or may not have been the Listing and/or Selling Agent.
