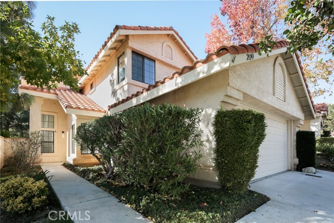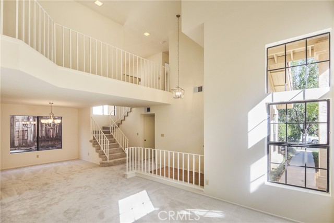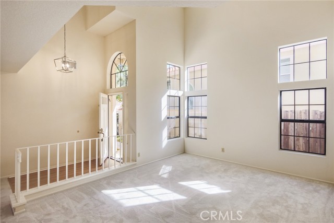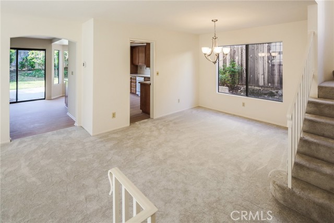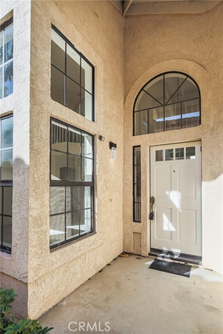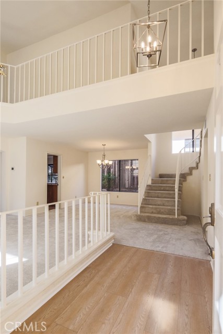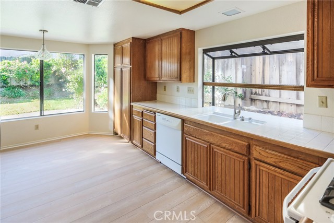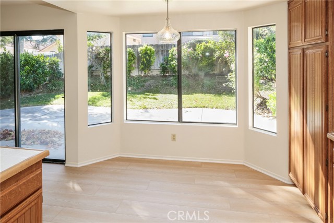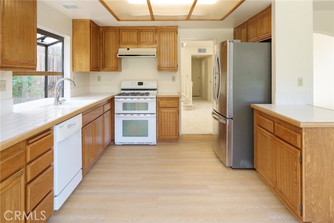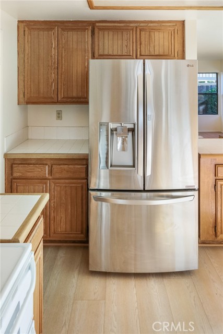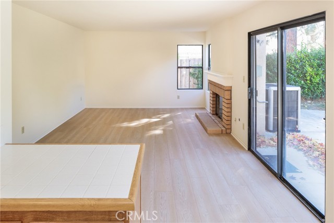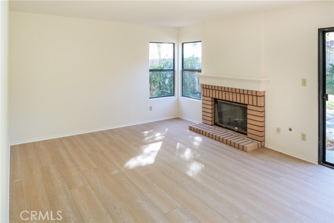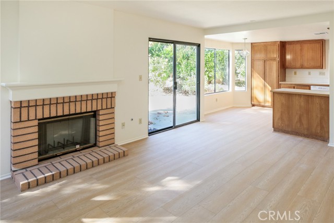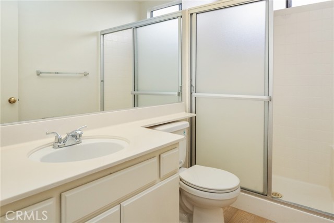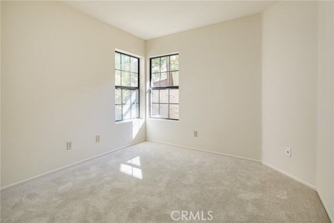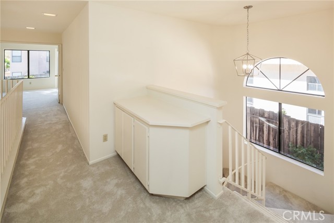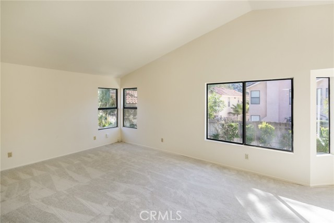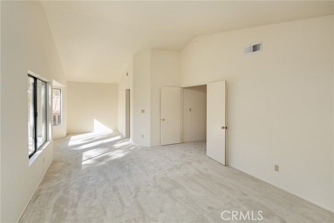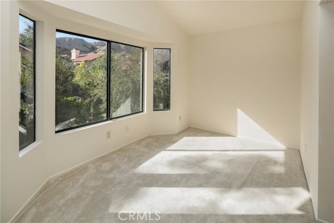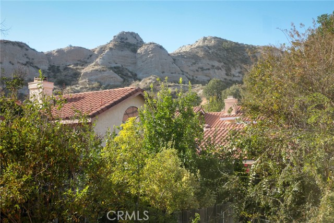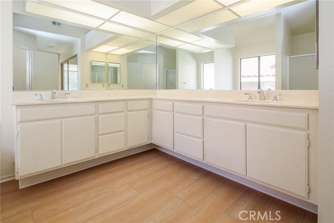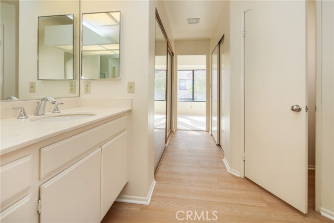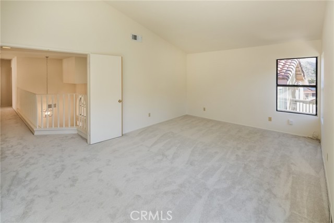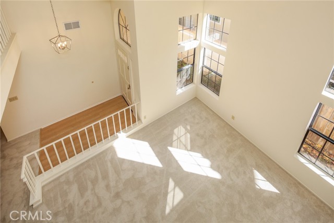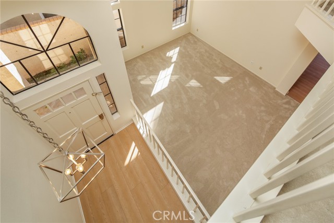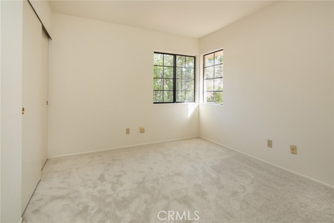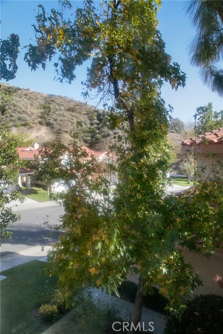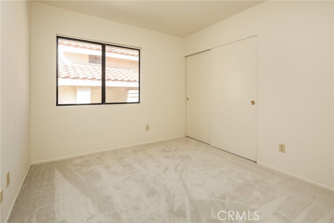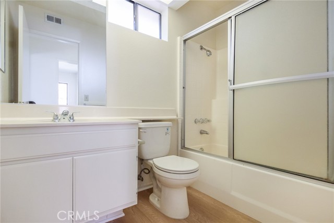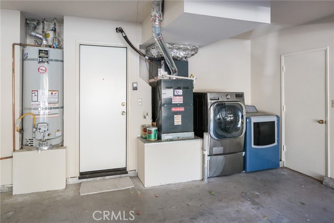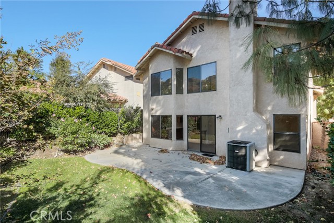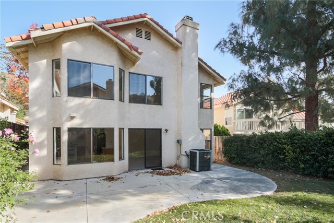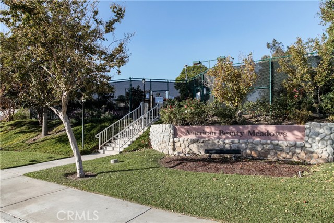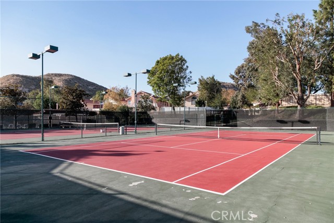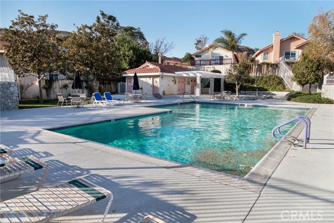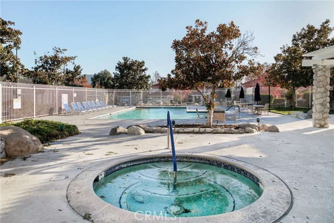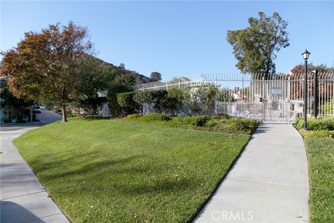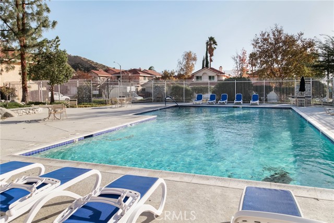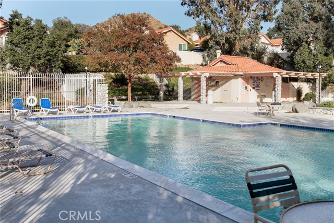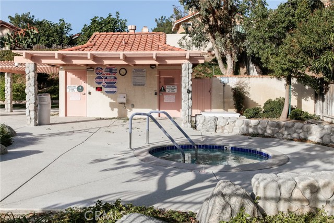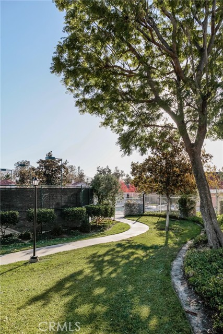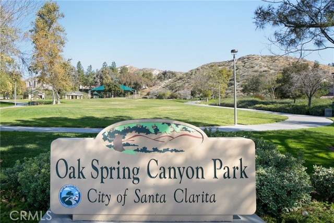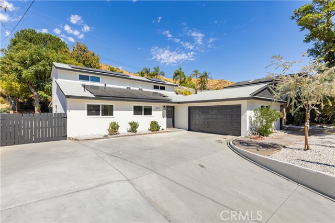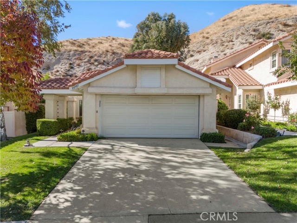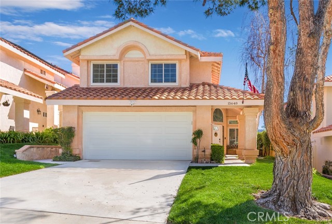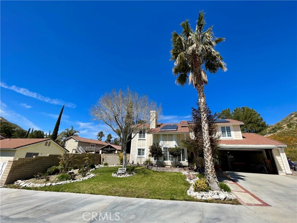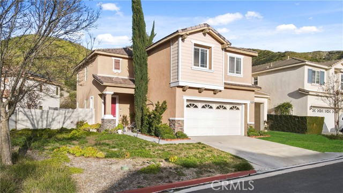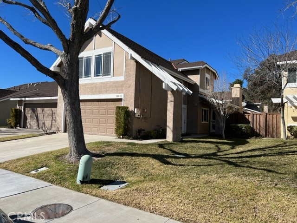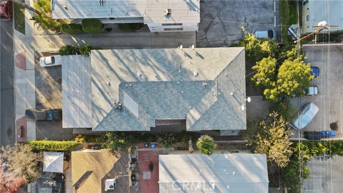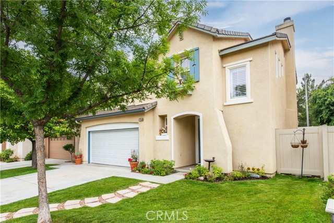29243 Marilyn Drive
Canyon Country, CA 91387
Sold
29243 Marilyn Drive
Canyon Country, CA 91387
Sold
Back on Market! Price Improvement! (Updated 1/10/2024). Move right into this FRESHLY PAINTED American Beauty Meadows home featuring 4 bedrooms, 2 3/4 baths with one bedroom, and a 3/4 bathroom downstairs. NEW FLOORING THROUGHOUT. This very spacious home has a great floorplan for entertaining featuring an eat-in kitchen with a garden window, a family room with fireplace, a dining room, and a large living room with towering ceilings, The upstairs boasts a huge primary bedroom + large area suitable for a sitting area/office/workout room, with an en-suite bathroom including oval tub, separate stall shower and large walk-in closet plus a mirrored wardrobe closet. Two additional bedrooms and a full bath complete the upstairs. The washer and dryer are located in the attached two-car garage. Access the lovely backyard from the family room and enjoy the summer nights. Amenities of the development include a pool, spa, and tennis courts, plus public park facilities within the immediate area. This move-in ready home is close to excellent schools, shopping, restaurants, parks, hiking trails, biking trails, equestrian centers, Metrolink, and the Canyon Country Community Center. This is a free-standing house: Common Interest Legal Description is "Condominium". Lot Size is from assessor records which are inaccurate. Buyer and Buyer's broker to independently confirm all info
PROPERTY INFORMATION
| MLS # | SR23214757 | Lot Size | 127,787 Sq. Ft. |
| HOA Fees | $217/Monthly | Property Type | Single Family Residence |
| Price | $ 765,000
Price Per SqFt: $ 327 |
DOM | 734 Days |
| Address | 29243 Marilyn Drive | Type | Residential |
| City | Canyon Country | Sq.Ft. | 2,336 Sq. Ft. |
| Postal Code | 91387 | Garage | 2 |
| County | Los Angeles | Year Built | 1988 |
| Bed / Bath | 4 / 2 | Parking | 2 |
| Built In | 1988 | Status | Closed |
| Sold Date | 2024-02-12 |
INTERIOR FEATURES
| Has Laundry | Yes |
| Laundry Information | In Garage |
| Has Fireplace | Yes |
| Fireplace Information | Family Room |
| Has Appliances | Yes |
| Kitchen Appliances | Dishwasher, Gas Range |
| Kitchen Information | Kitchen Open to Family Room |
| Kitchen Area | Dining Room, In Kitchen |
| Has Heating | Yes |
| Heating Information | Central |
| Room Information | Family Room, Living Room, Main Floor Bedroom |
| Has Cooling | Yes |
| Cooling Information | Central Air |
| EntryLocation | 1 |
| Entry Level | 1 |
| Has Spa | Yes |
| SpaDescription | Association |
| WindowFeatures | Garden Window(s) |
| Bathroom Information | Shower in Tub, Separate tub and shower |
| Main Level Bedrooms | 1 |
| Main Level Bathrooms | 1 |
EXTERIOR FEATURES
| Has Pool | No |
| Pool | Association |
| Has Patio | Yes |
| Patio | Patio |
WALKSCORE
MAP
MORTGAGE CALCULATOR
- Principal & Interest:
- Property Tax: $816
- Home Insurance:$119
- HOA Fees:$217
- Mortgage Insurance:
PRICE HISTORY
| Date | Event | Price |
| 02/12/2024 | Sold | $765,000 |
| 12/13/2023 | Relisted | $785,000 |
| 12/04/2023 | Active Under Contract | $785,000 |
| 11/25/2023 | Listed | $785,000 |

Topfind Realty
REALTOR®
(844)-333-8033
Questions? Contact today.
Interested in buying or selling a home similar to 29243 Marilyn Drive?
Canyon Country Similar Properties
Listing provided courtesy of Bruce Mosk, Rodeo Realty. Based on information from California Regional Multiple Listing Service, Inc. as of #Date#. This information is for your personal, non-commercial use and may not be used for any purpose other than to identify prospective properties you may be interested in purchasing. Display of MLS data is usually deemed reliable but is NOT guaranteed accurate by the MLS. Buyers are responsible for verifying the accuracy of all information and should investigate the data themselves or retain appropriate professionals. Information from sources other than the Listing Agent may have been included in the MLS data. Unless otherwise specified in writing, Broker/Agent has not and will not verify any information obtained from other sources. The Broker/Agent providing the information contained herein may or may not have been the Listing and/or Selling Agent.

