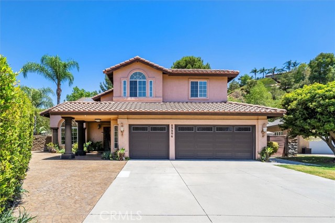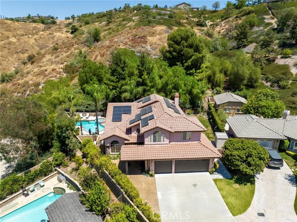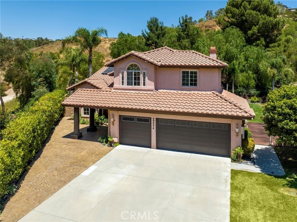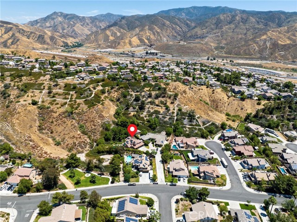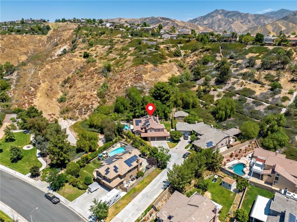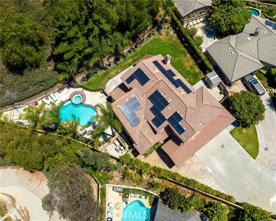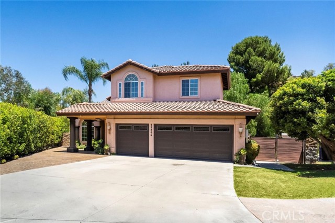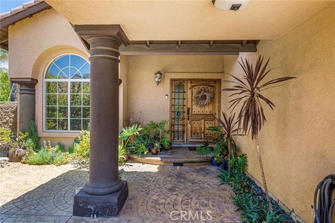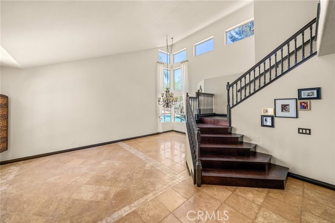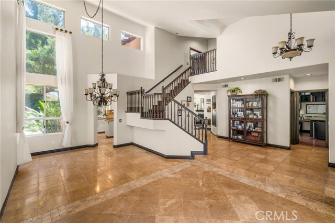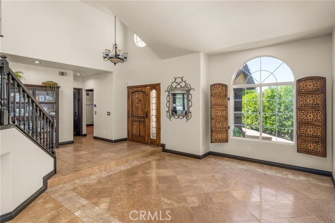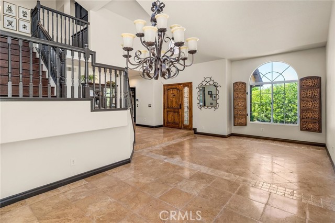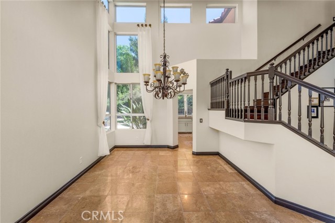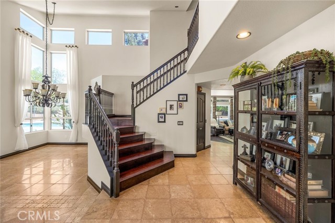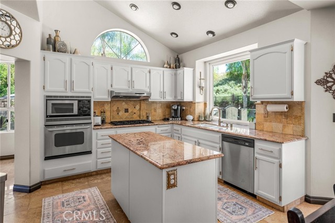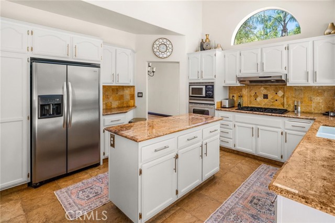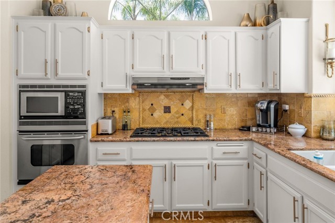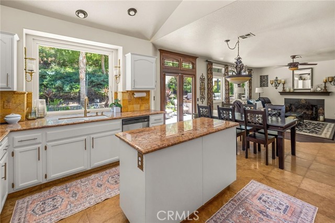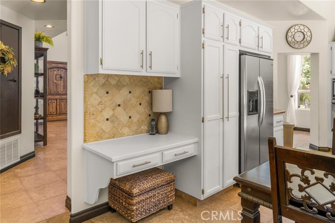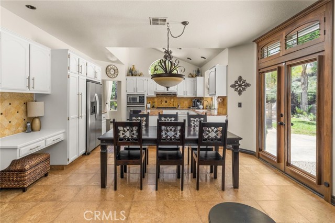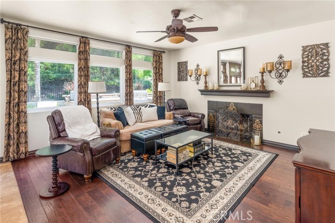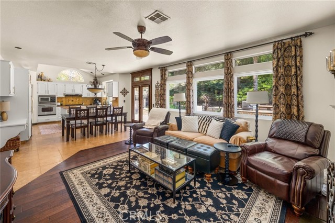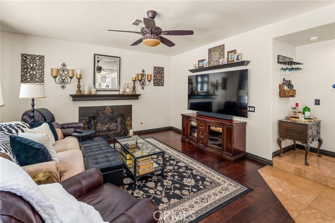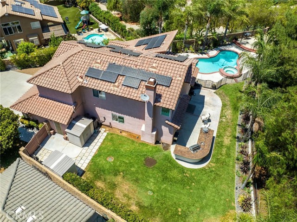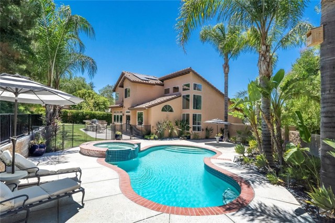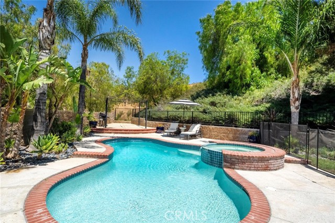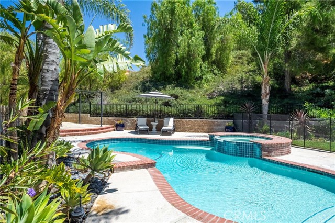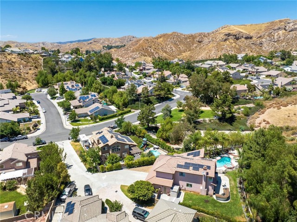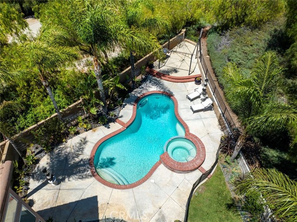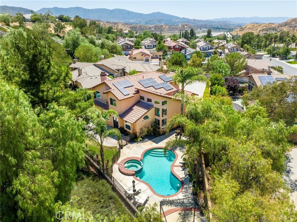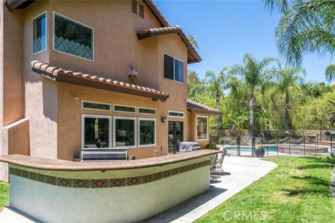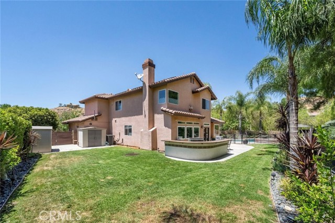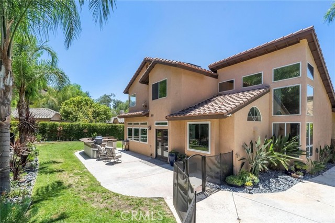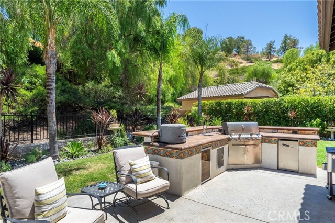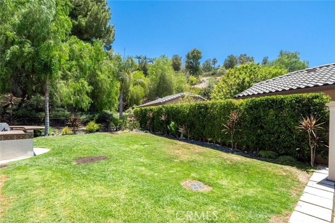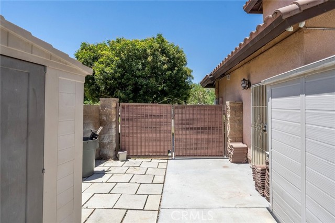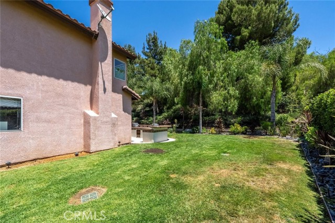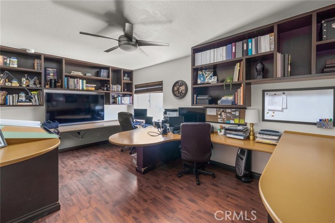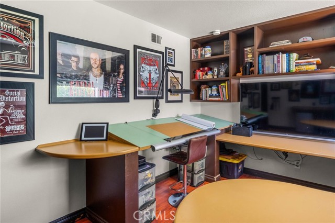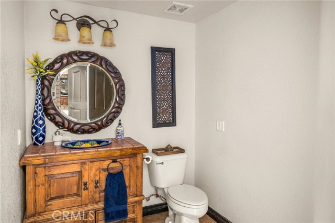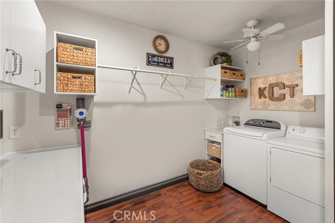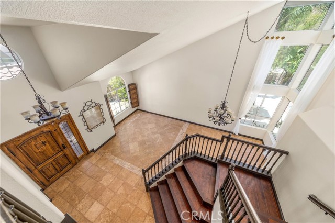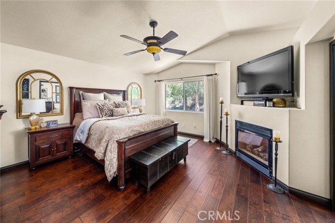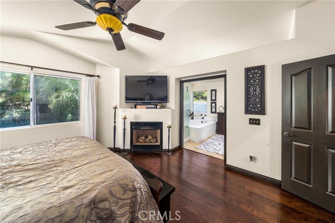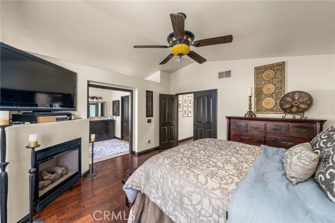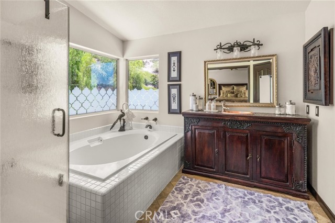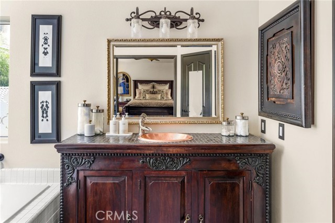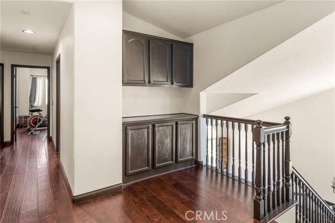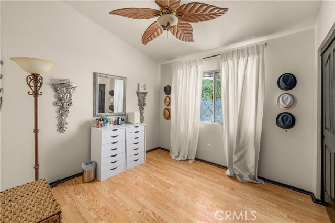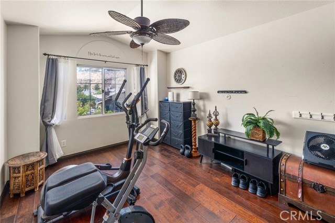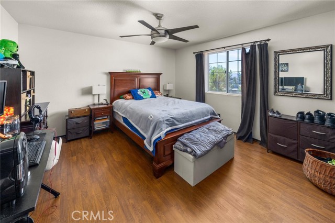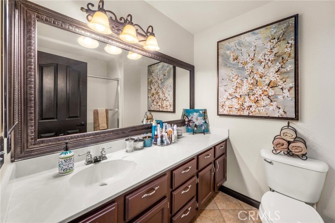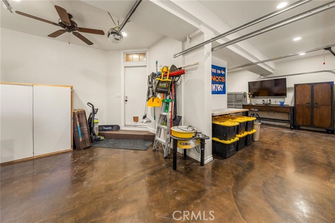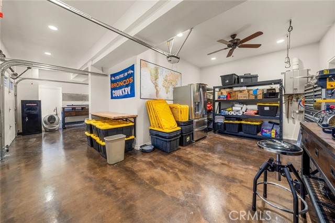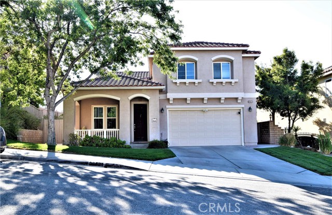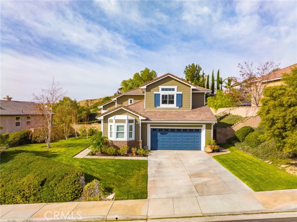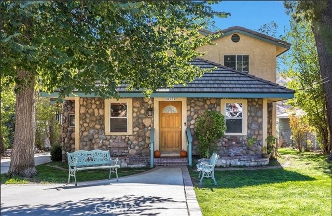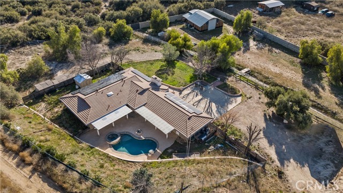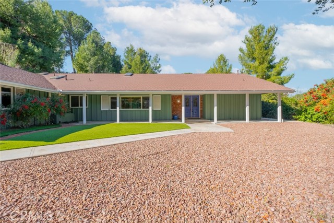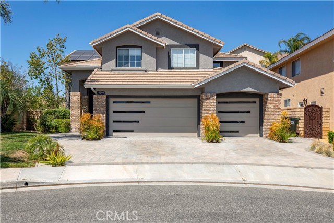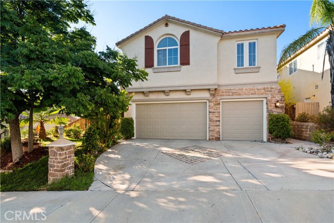29346 Mammoth Lane
Canyon Country, CA 91387
Sold
29346 Mammoth Lane
Canyon Country, CA 91387
Sold
Skip LA and the Valleys’ prices. Come to this suburban and HWY close neighborhood. Ranked one of the “safest” City’s in America, and schools to beat the band. Pictures tell a thousand words. Check out the virtual tour and 3D tour. No Mello Roos or HOA. Huge very private entertainers pool/spa RV view lot. No rear neighbors. Large lawn are, sizable pool/spa concrete and brick decking with cabana space. Built in BBQ area with ample counter space for for a crowd. Inside, upgraded and customized to the hilt. Travertine and wood floors, granite counters. Staircase with a double landing. Oversized bedrooms. Downstairs bedroom set up as ideal office. Expanded laundry room. Just some of the upgrades: Landscaped front entry way with stamped concrete, walkway light, and Carolina Cherry trees alongside wall. Laid colored epoxy floors in garage. Wall boarded garage. Ran dry exhaust in wall using smooth walled piping and installed a vent on side of house. Installed a bolted down large safe in garage. Replaced all carpet in house with hard wood floors, upstairs and down. Replaced all irrigation lines in lawn area in backyard and front. Custom built in BBQ, Wine Fridge, beer fridge. Landscaped backyard with succulents and rock. Retiled upstairs bathrooms. Replaced shower door in master. Installed high capacity tankless water heater. Repainted all kitchen cabinets and drawers. Added a quick release union joint and pressure monitor for water main. Foldable work bench with 2” wood top. Solar lease through SunRun "New (1 year old AC)".
PROPERTY INFORMATION
| MLS # | SR23134579 | Lot Size | 27,569 Sq. Ft. |
| HOA Fees | $0/Monthly | Property Type | Single Family Residence |
| Price | $ 1,130,000
Price Per SqFt: $ 424 |
DOM | 735 Days |
| Address | 29346 Mammoth Lane | Type | Residential |
| City | Canyon Country | Sq.Ft. | 2,663 Sq. Ft. |
| Postal Code | 91387 | Garage | 3 |
| County | Los Angeles | Year Built | 1995 |
| Bed / Bath | 5 / 3 | Parking | 3 |
| Built In | 1995 | Status | Closed |
| Sold Date | 2023-08-31 |
INTERIOR FEATURES
| Has Laundry | Yes |
| Laundry Information | Individual Room |
| Has Fireplace | Yes |
| Fireplace Information | Family Room, Primary Bedroom |
| Has Appliances | Yes |
| Kitchen Appliances | Dishwasher, Electric Oven, Disposal, Gas Cooktop, Microwave, Refrigerator, Tankless Water Heater |
| Kitchen Information | Granite Counters, Kitchen Island, Kitchen Open to Family Room, Remodeled Kitchen |
| Kitchen Area | Breakfast Nook, Dining Room, In Living Room |
| Has Heating | Yes |
| Heating Information | Central |
| Room Information | Converted Bedroom, Family Room, Kitchen, Laundry, Living Room, Main Floor Bedroom, Primary Bathroom, Primary Bedroom, Primary Suite, Office, See Remarks, Separate Family Room, Walk-In Closet |
| Has Cooling | Yes |
| Cooling Information | Central Air |
| Flooring Information | Stone, Wood |
| InteriorFeatures Information | Cathedral Ceiling(s), Granite Counters, High Ceilings, Tile Counters |
| EntryLocation | Front door |
| Entry Level | 1 |
| Has Spa | Yes |
| SpaDescription | Private, In Ground |
| WindowFeatures | Double Pane Windows |
| Bathroom Information | Bathtub, Shower, Shower in Tub, Double sinks in bath(s), Double Sinks in Primary Bath, Exhaust fan(s), Separate tub and shower, Walk-in shower |
| Main Level Bedrooms | 1 |
| Main Level Bathrooms | 1 |
EXTERIOR FEATURES
| ExteriorFeatures | Barbecue Private |
| FoundationDetails | Slab |
| Roof | Tile |
| Has Pool | Yes |
| Pool | Private, Fenced, Heated, In Ground, Waterfall |
| Has Patio | Yes |
| Patio | Brick, Concrete, See Remarks |
| Has Sprinklers | Yes |
WALKSCORE
MAP
MORTGAGE CALCULATOR
- Principal & Interest:
- Property Tax: $1,205
- Home Insurance:$119
- HOA Fees:$0
- Mortgage Insurance:
PRICE HISTORY
| Date | Event | Price |
| 07/28/2023 | Pending | $1,130,000 |
| 07/21/2023 | Listed | $1,130,000 |

Topfind Realty
REALTOR®
(844)-333-8033
Questions? Contact today.
Interested in buying or selling a home similar to 29346 Mammoth Lane?
Canyon Country Similar Properties
Listing provided courtesy of Michael Lebecki, RE/MAX of Valencia. Based on information from California Regional Multiple Listing Service, Inc. as of #Date#. This information is for your personal, non-commercial use and may not be used for any purpose other than to identify prospective properties you may be interested in purchasing. Display of MLS data is usually deemed reliable but is NOT guaranteed accurate by the MLS. Buyers are responsible for verifying the accuracy of all information and should investigate the data themselves or retain appropriate professionals. Information from sources other than the Listing Agent may have been included in the MLS data. Unless otherwise specified in writing, Broker/Agent has not and will not verify any information obtained from other sources. The Broker/Agent providing the information contained herein may or may not have been the Listing and/or Selling Agent.
