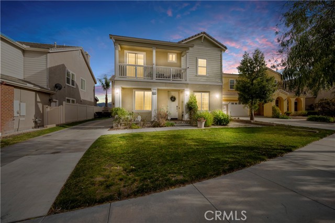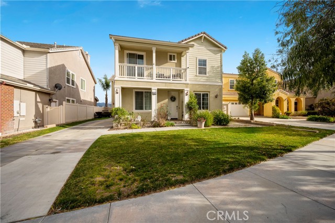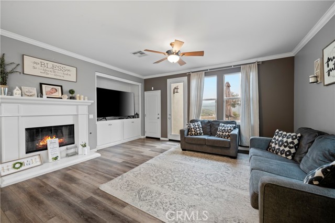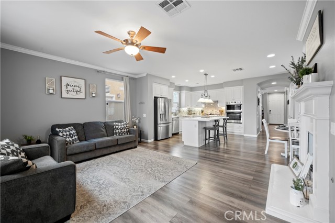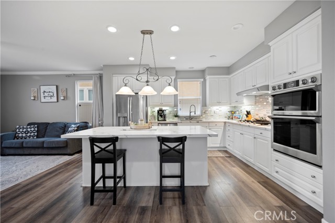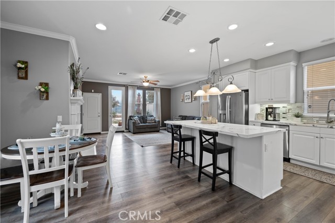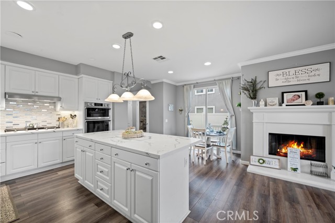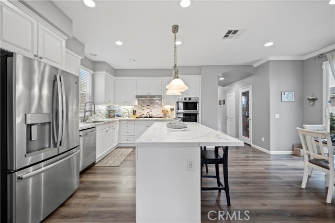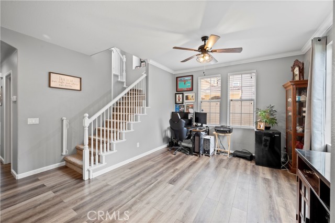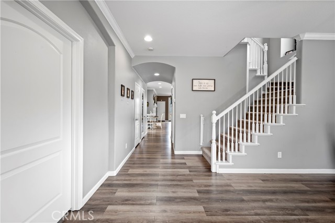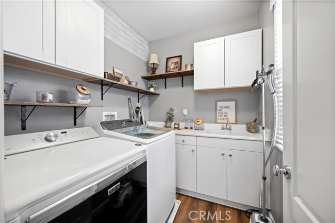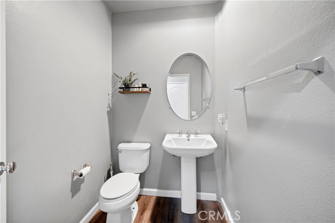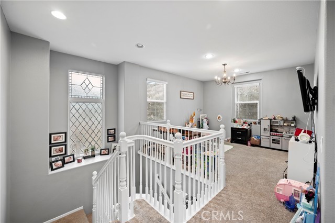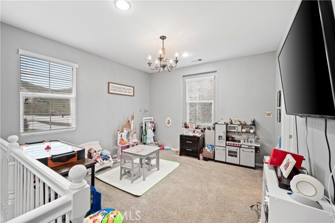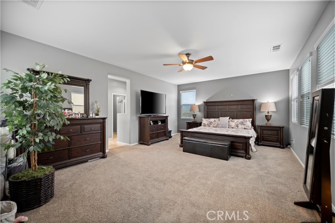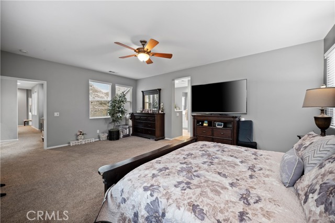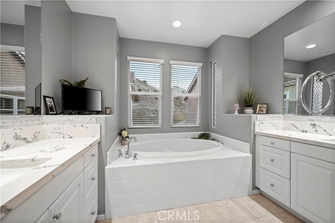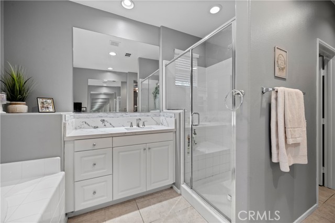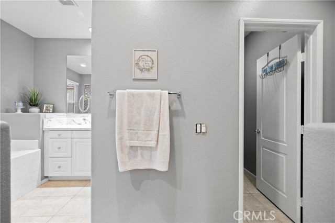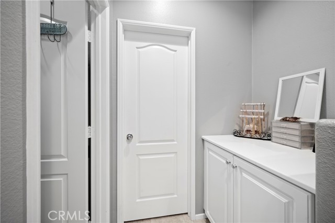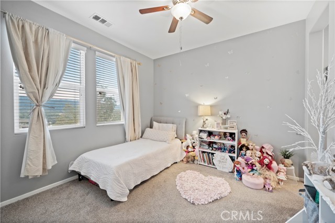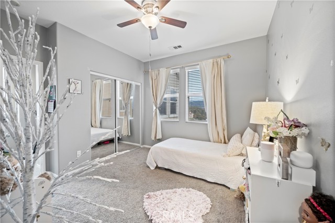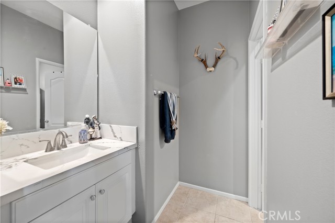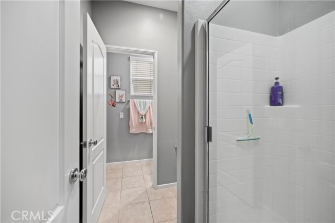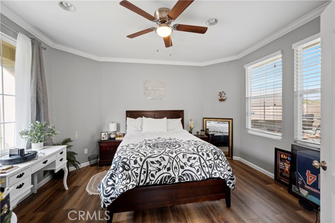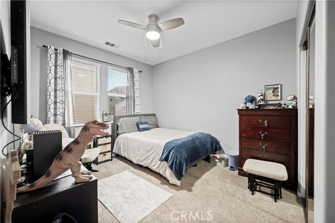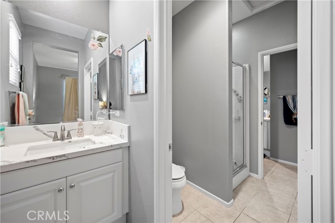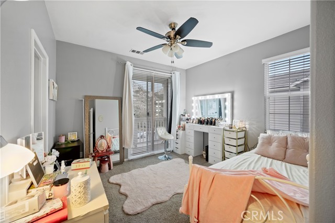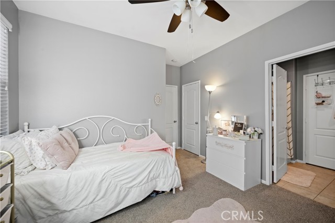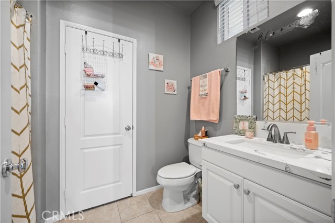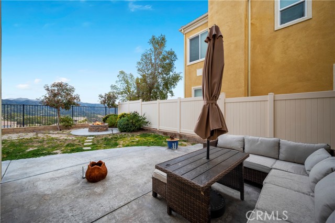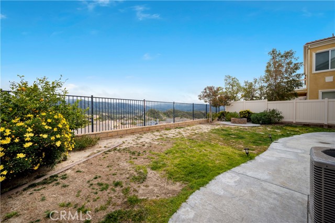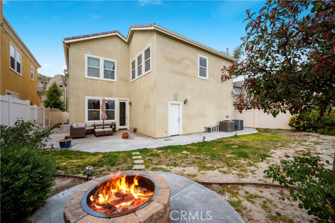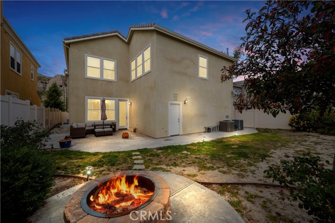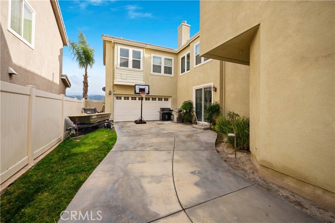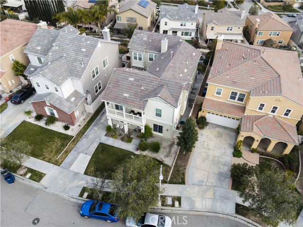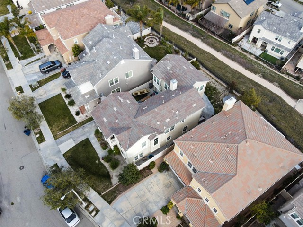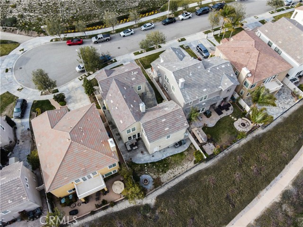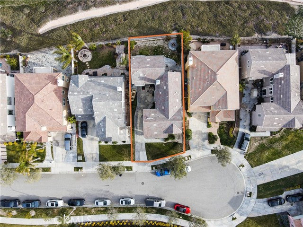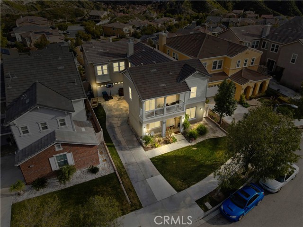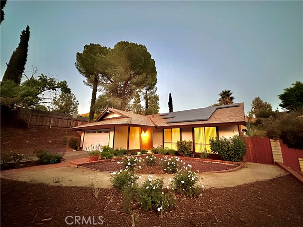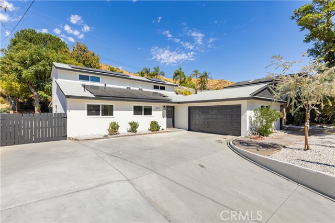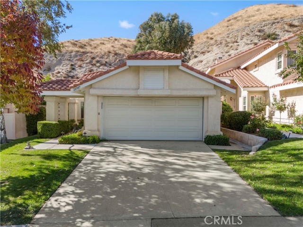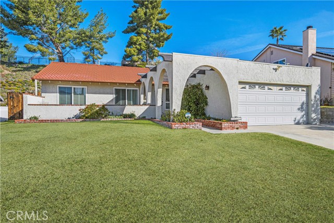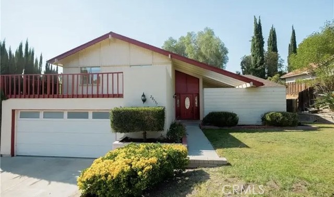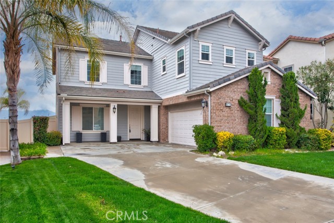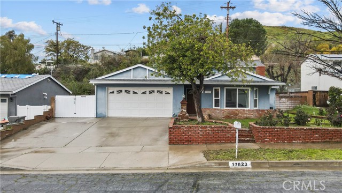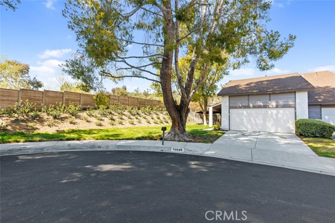29470 Kristine Court
Canyon Country, CA 91387
Sold
29470 Kristine Court
Canyon Country, CA 91387
Sold
Welcome to this spectacular two-story single-family home, perfectly situated on a cul-de-sac in the desirable Stetson Ranch neighborhood of Canyon Country! Enjoy light and bright spaces with an open floor plan, wood laminate flooring, crown moldings, and recessed lighting throughout the home. The gourmet kitchen features a center island with a breakfast bar, stone tile backsplash, stainless steel appliances, and a walk-in pantry for all your culinary needs. The adjacent family room is complete with a cozy fireplace. A formal living room and dining room are great for entertaining guests and a bonus room downstairs. Upstairs you'll find four bedrooms including an enormous master suite featuring a walk-in closet and ensuite bath with a soaking tub and separate glass shower. A second bedroom also has its own walk-in closet and ensuite bath while the two remaining bedrooms share jack & jill access to the nearby bathroom. Conveniently placed upstairs is the laundry room complete with a sink for added convenience! Step outside into your peaceful backyard oasis featuring a firepit perfect for gathering during cool evenings or just admire beautiful views from your concrete patio area which will make you never want to leave home! With no neighbors across the street, a private driveway to park an array of cars, and a two-car garage with direct access to the home, this property is a private haven for you and your family. Don't miss out on this one - schedule your private tour today!
PROPERTY INFORMATION
| MLS # | SR23033092 | Lot Size | 5,656 Sq. Ft. |
| HOA Fees | $247/Monthly | Property Type | Single Family Residence |
| Price | $ 840,000
Price Per SqFt: $ 286 |
DOM | 1004 Days |
| Address | 29470 Kristine Court | Type | Residential |
| City | Canyon Country | Sq.Ft. | 2,939 Sq. Ft. |
| Postal Code | 91387 | Garage | 2 |
| County | Los Angeles | Year Built | 2008 |
| Bed / Bath | 4 / 4 | Parking | 2 |
| Built In | 2008 | Status | Closed |
| Sold Date | 2023-04-07 |
INTERIOR FEATURES
| Has Laundry | Yes |
| Laundry Information | Gas Dryer Hookup, Individual Room, Inside, Washer Hookup |
| Has Fireplace | Yes |
| Fireplace Information | Living Room, Fire Pit |
| Has Appliances | Yes |
| Kitchen Appliances | Dishwasher, Gas Oven, Gas Range, Gas Cooktop, Refrigerator |
| Kitchen Information | Kitchen Island, Pots & Pan Drawers |
| Kitchen Area | Area, In Kitchen |
| Room Information | Bonus Room, Kitchen, Laundry, Living Room, Master Bathroom, Master Bedroom, Master Suite, Two Masters |
| Has Cooling | Yes |
| Cooling Information | Central Air |
| Flooring Information | Tile, Wood |
| InteriorFeatures Information | Ceiling Fan(s), Recessed Lighting |
| DoorFeatures | Sliding Doors |
| WindowFeatures | Double Pane Windows |
| SecuritySafety | Carbon Monoxide Detector(s), Fire and Smoke Detection System |
| Bathroom Information | Bathtub, Shower in Tub, Privacy toilet door, Separate tub and shower, Stone Counters, Walk-in shower |
| Main Level Bedrooms | 0 |
| Main Level Bathrooms | 1 |
EXTERIOR FEATURES
| Has Pool | No |
| Pool | None |
| Has Patio | Yes |
| Patio | Terrace |
| Has Fence | Yes |
| Fencing | Vinyl, Wrought Iron |
WALKSCORE
MAP
MORTGAGE CALCULATOR
- Principal & Interest:
- Property Tax: $896
- Home Insurance:$119
- HOA Fees:$247
- Mortgage Insurance:
PRICE HISTORY
| Date | Event | Price |
| 04/07/2023 | Sold | $860,000 |
| 03/14/2023 | Pending | $840,000 |
| 03/01/2023 | Listed | $840,000 |

Topfind Realty
REALTOR®
(844)-333-8033
Questions? Contact today.
Interested in buying or selling a home similar to 29470 Kristine Court?
Canyon Country Similar Properties
Listing provided courtesy of Norwin Lanot, Keller Williams Encino/Sherman Oaks. Based on information from California Regional Multiple Listing Service, Inc. as of #Date#. This information is for your personal, non-commercial use and may not be used for any purpose other than to identify prospective properties you may be interested in purchasing. Display of MLS data is usually deemed reliable but is NOT guaranteed accurate by the MLS. Buyers are responsible for verifying the accuracy of all information and should investigate the data themselves or retain appropriate professionals. Information from sources other than the Listing Agent may have been included in the MLS data. Unless otherwise specified in writing, Broker/Agent has not and will not verify any information obtained from other sources. The Broker/Agent providing the information contained herein may or may not have been the Listing and/or Selling Agent.
