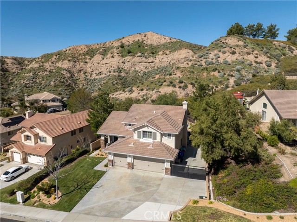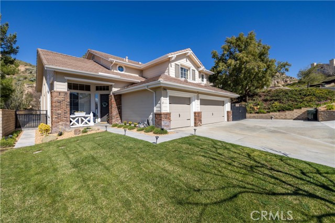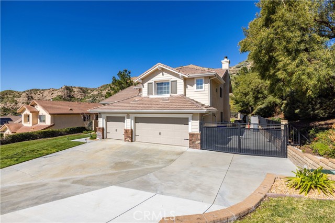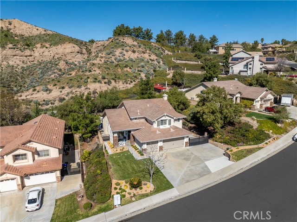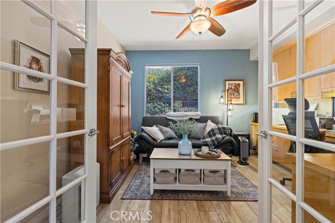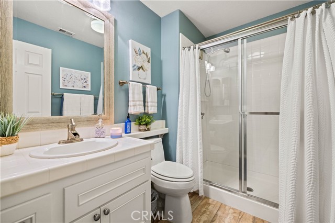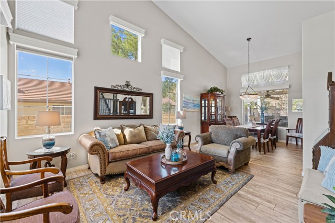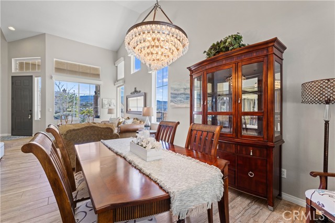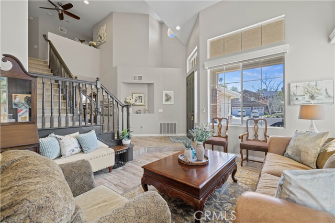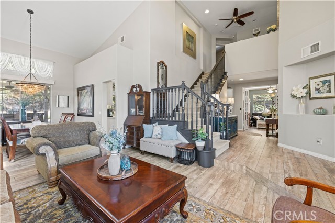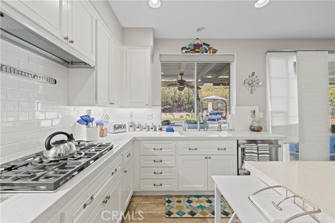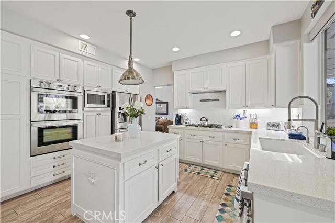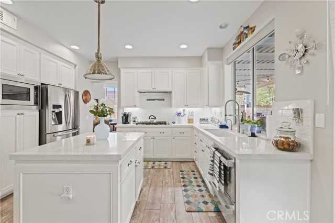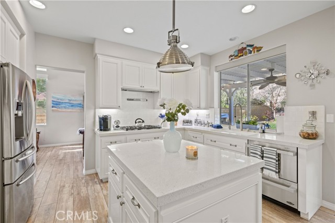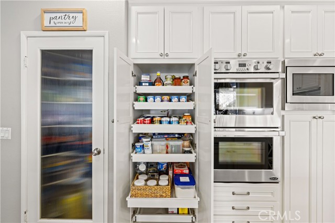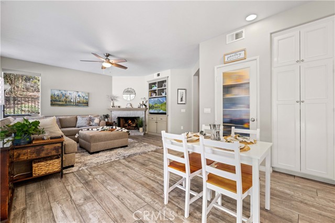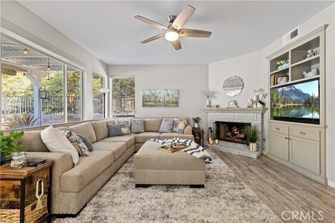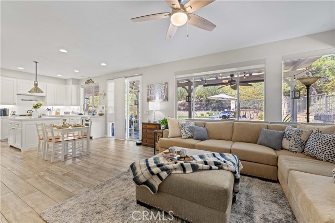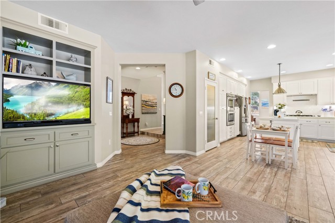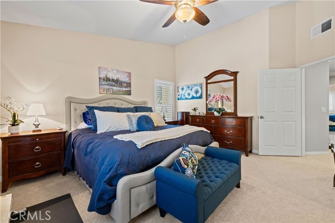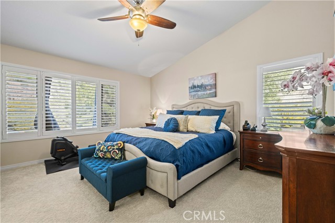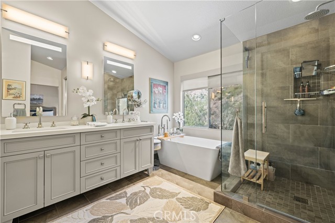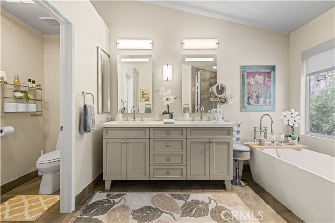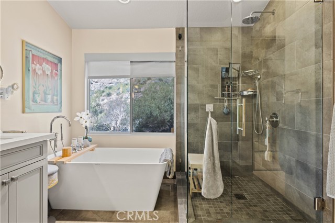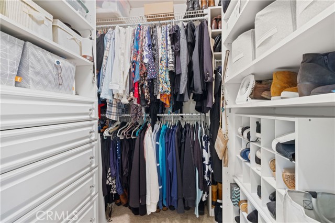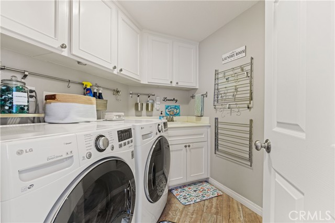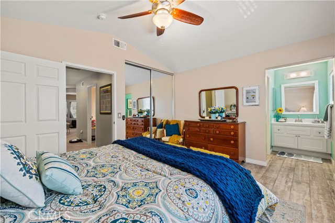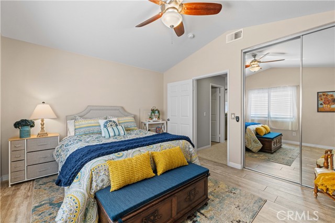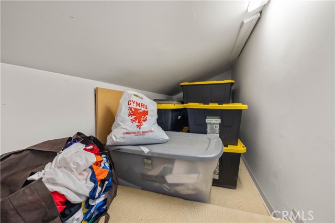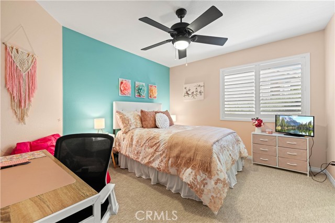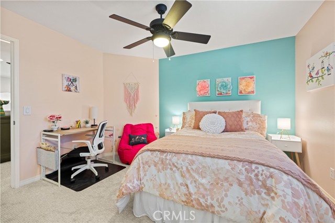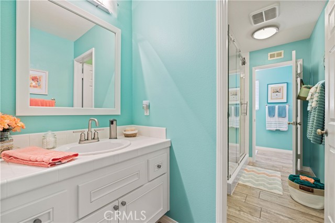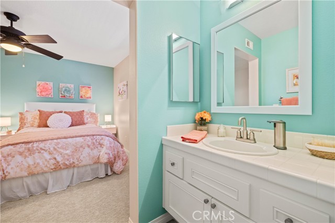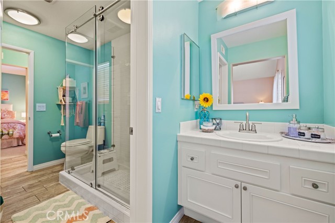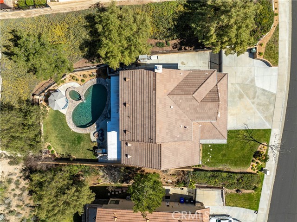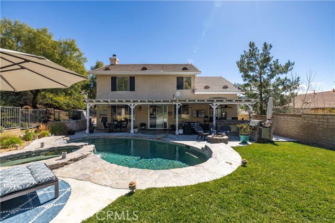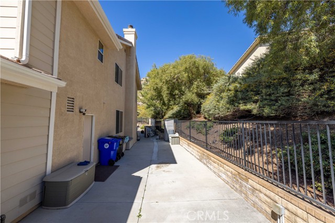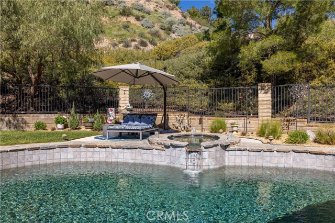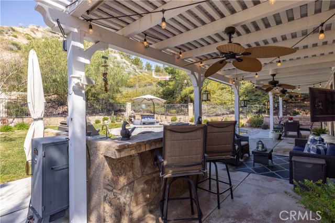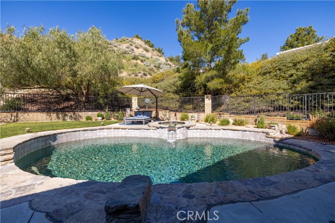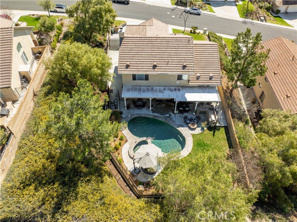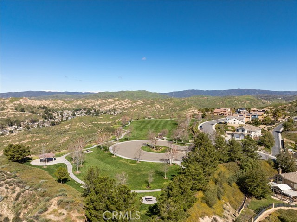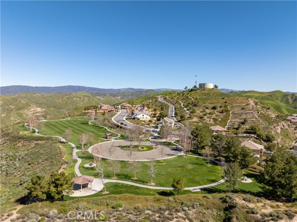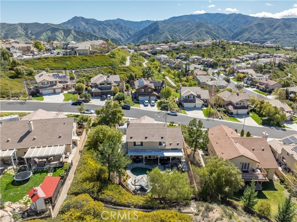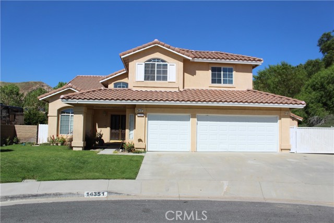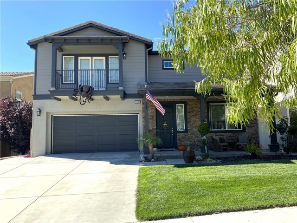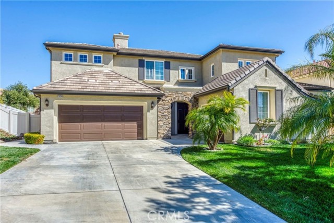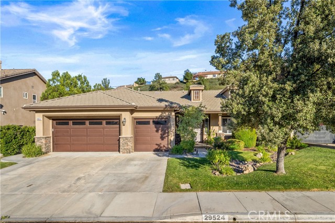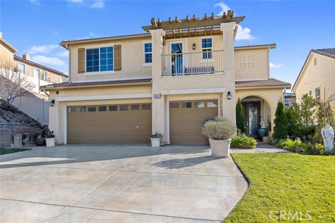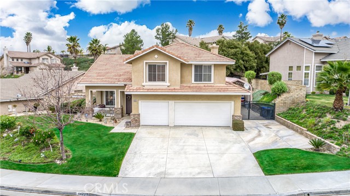29655 Mammoth Lane
Canyon Country, CA 91387
Sold
29655 Mammoth Lane
Canyon Country, CA 91387
Sold
Welcome to the Beautiful Stone Crest Community! NO HOA or Mello Roos! This Beautiful Home has Upgrades Galore, starting in the Kitchen with New Stainless Steel Appliances, all New cabinetry as well as Plank tile flooring throughout the first floor . New Shutters and UV shades as well as remote control shades for the upper 2 story windows are some of the newer window upgrades added .The kitchen adjoins the living room with a Beautiful Fireplace for a cozy feel. The Family Room is very open and full of light and adjoins to the Formal Dining Room. The Master Bedroom is an on suite with a completely upgraded Bathroom with free standing soaking tub as well as newer cabinets and separate shower enclosure. The upstairs Bedrooms are all nice size with adjoining Jack and Jill Bathroom. All Bathrooms are completely upgraded. The Downstairs Bedroom/ Office is currently set up as an office with Beautiful built in cabinetry, but can be easily converted back to a closet should you choose to do so. The yard has a large lot with RV Parking, sparkling private pebble-tech pool and jacuzzi. There is a covered patio and Outdoor Kitchen for you to Entertain. The firepit is set up with Lava rocks for those cozy nights outside by the fire. The 3 Car Garage is set up with cabinetry and shelving. Its a short walk up the hill to the Beautiful Private Park for Stone Crest. This home shows real Pride of Ownership!
PROPERTY INFORMATION
| MLS # | SR24085645 | Lot Size | 21,389 Sq. Ft. |
| HOA Fees | $0/Monthly | Property Type | Single Family Residence |
| Price | $ 1,099,999
Price Per SqFt: $ 446 |
DOM | 454 Days |
| Address | 29655 Mammoth Lane | Type | Residential |
| City | Canyon Country | Sq.Ft. | 2,464 Sq. Ft. |
| Postal Code | 91387 | Garage | 3 |
| County | Los Angeles | Year Built | 2000 |
| Bed / Bath | 4 / 3 | Parking | 3 |
| Built In | 2000 | Status | Closed |
| Sold Date | 2024-06-24 |
INTERIOR FEATURES
| Has Laundry | Yes |
| Laundry Information | Gas Dryer Hookup, Individual Room, Upper Level, Washer Included |
| Has Fireplace | Yes |
| Fireplace Information | Family Room |
| Has Appliances | Yes |
| Kitchen Appliances | 6 Burner Stove, Double Oven, Gas Oven, Gas Range, Microwave |
| Kitchen Information | Built-in Trash/Recycling, Kitchen Island, Kitchen Open to Family Room, Pots & Pan Drawers, Remodeled Kitchen, Self-closing cabinet doors, Walk-In Pantry |
| Kitchen Area | Dining Room, In Kitchen |
| Has Heating | Yes |
| Heating Information | Central |
| Room Information | Main Floor Bedroom |
| Has Cooling | Yes |
| Cooling Information | Central Air, Whole House Fan |
| Flooring Information | Carpet, Tile, Wood |
| InteriorFeatures Information | Block Walls, High Ceilings |
| EntryLocation | ma |
| Entry Level | 1 |
| Has Spa | Yes |
| SpaDescription | Private, Heated |
| WindowFeatures | Blinds, Custom Covering, Plantation Shutters |
| Bathroom Information | Bathtub, Shower in Tub, Double sinks in bath(s), Double Sinks in Primary Bath, Hollywood Bathroom (Jack&Jill), Jetted Tub, Linen Closet/Storage, Main Floor Full Bath, Separate tub and shower, Soaking Tub, Walk-in shower |
| Main Level Bedrooms | 1 |
| Main Level Bathrooms | 1 |
EXTERIOR FEATURES
| FoundationDetails | Slab |
| Roof | Tile |
| Has Pool | Yes |
| Pool | Private, Heated |
| Has Patio | Yes |
| Patio | Brick, Concrete, Covered, Enclosed |
| Has Fence | Yes |
| Fencing | Block |
| Has Sprinklers | Yes |
WALKSCORE
MAP
MORTGAGE CALCULATOR
- Principal & Interest:
- Property Tax: $1,173
- Home Insurance:$119
- HOA Fees:$0
- Mortgage Insurance:
PRICE HISTORY
| Date | Event | Price |
| 06/24/2024 | Sold | $1,100,000 |
| 06/22/2024 | Pending | $1,099,999 |
| 05/09/2024 | Active Under Contract | $1,099,999 |
| 04/30/2024 | Price Change | $1,099,999 (999.99%) |
| 04/29/2024 | Listed | $1,099,999 |

Topfind Realty
REALTOR®
(844)-333-8033
Questions? Contact today.
Interested in buying or selling a home similar to 29655 Mammoth Lane?
Listing provided courtesy of Cami Reed, Pinnacle Estate Properties, Inc.. Based on information from California Regional Multiple Listing Service, Inc. as of #Date#. This information is for your personal, non-commercial use and may not be used for any purpose other than to identify prospective properties you may be interested in purchasing. Display of MLS data is usually deemed reliable but is NOT guaranteed accurate by the MLS. Buyers are responsible for verifying the accuracy of all information and should investigate the data themselves or retain appropriate professionals. Information from sources other than the Listing Agent may have been included in the MLS data. Unless otherwise specified in writing, Broker/Agent has not and will not verify any information obtained from other sources. The Broker/Agent providing the information contained herein may or may not have been the Listing and/or Selling Agent.
