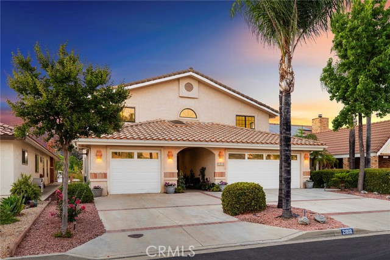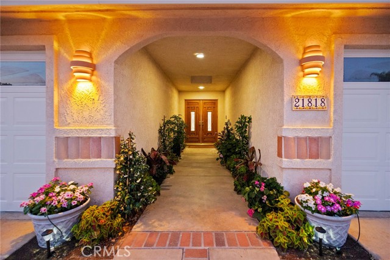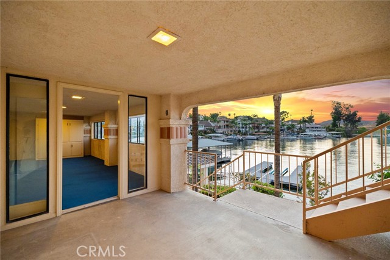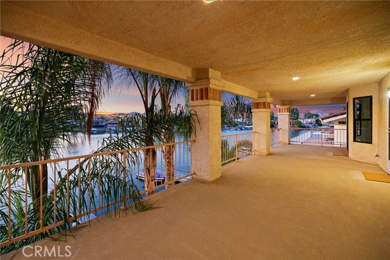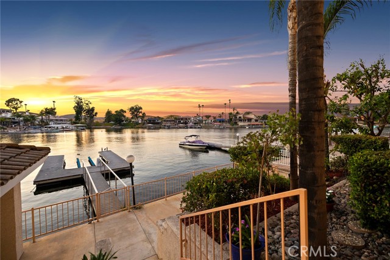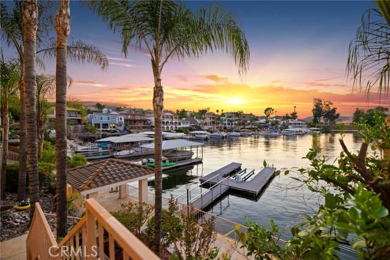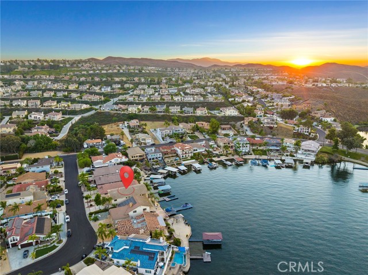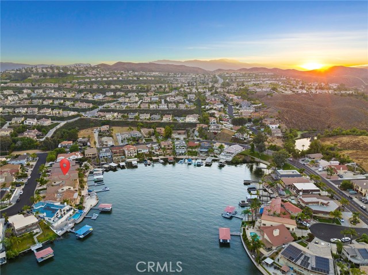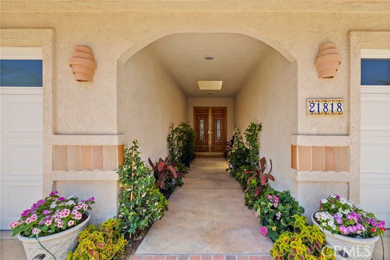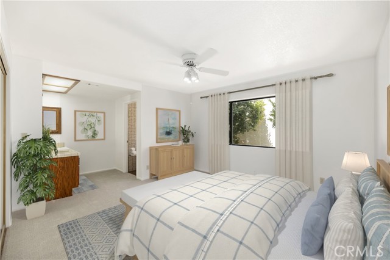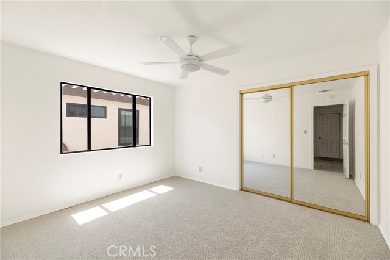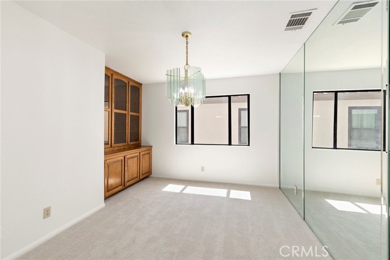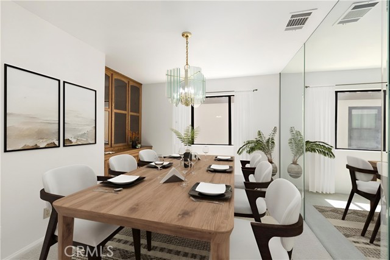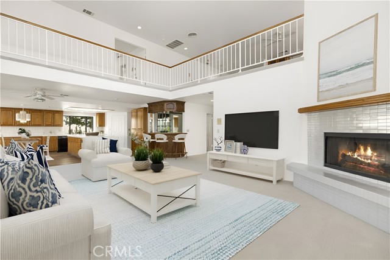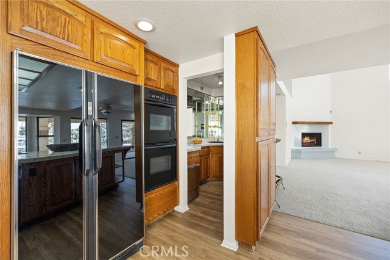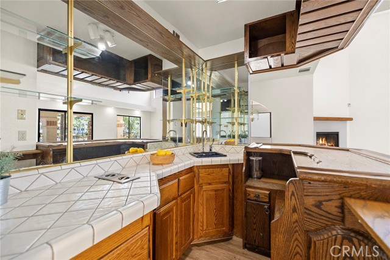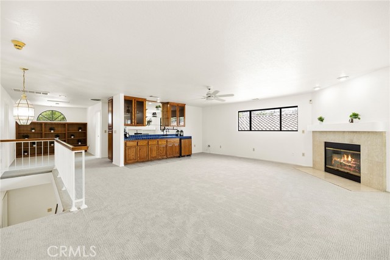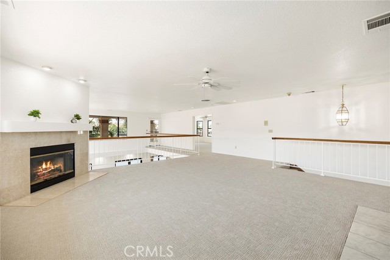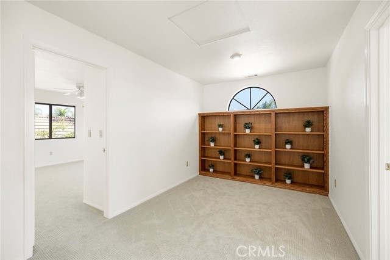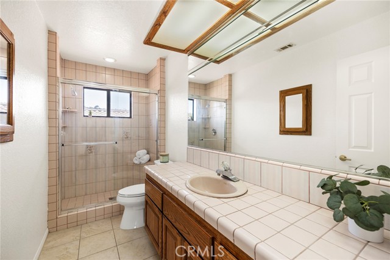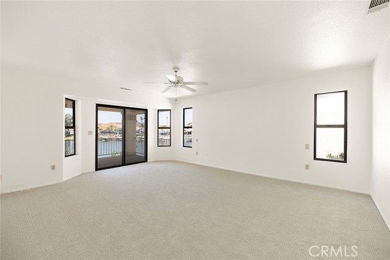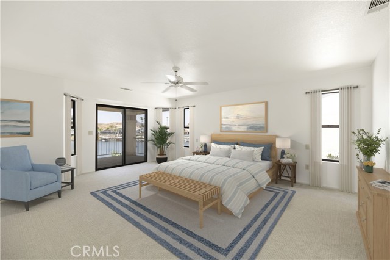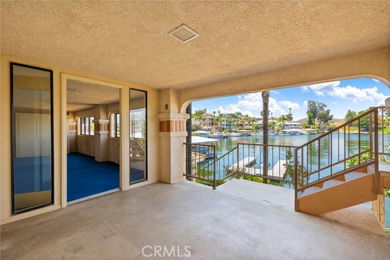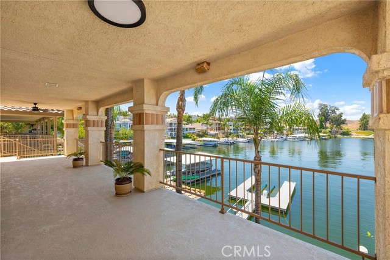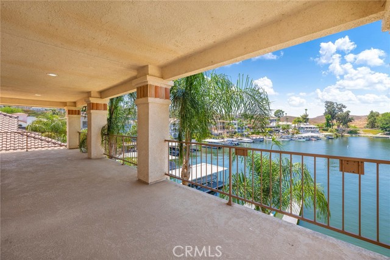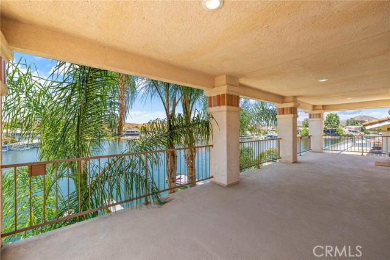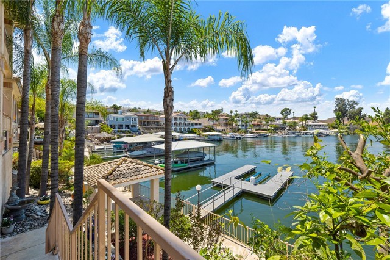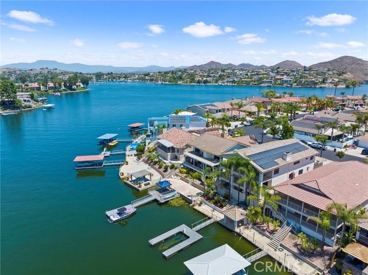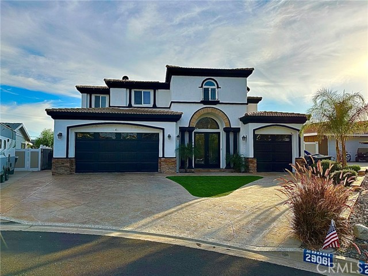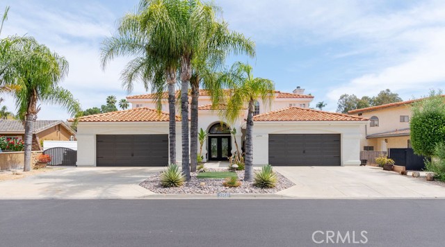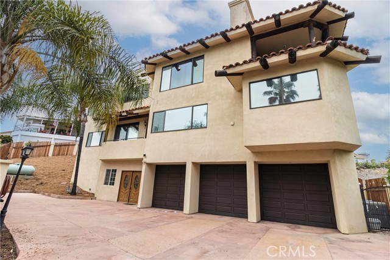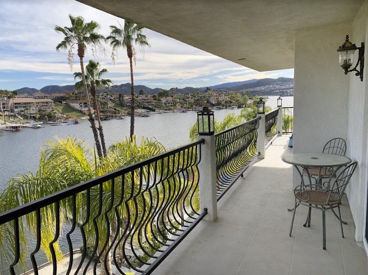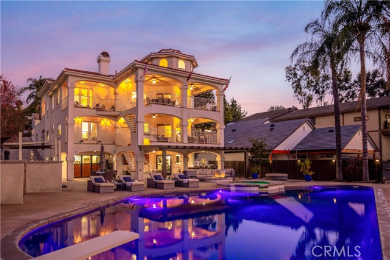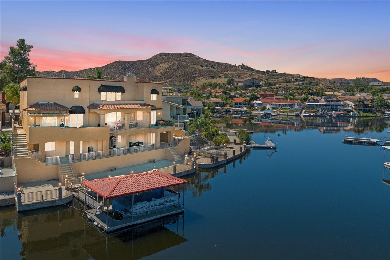21818 Strawberry Lane
Canyon Lake, CA 92587
Welcome to your dream home in the highly desirable Catfish Cove, located within the exclusive gated community of Canyon Lake. Canyon Lake is a 24-hour guard-gated community featuring a private 525-acre lake, an 18-hole SCGA-rated golf course, a lakefront pool and clubhouse, and a lakeside RV park. Enjoy an equestrian center, tennis, basketball, and pickleball courts, baseball fields, four beaches, nine parks, a bicycle pump track, a senior center, and over 40 clubs to join. With so many amenities, Canyon Lake offers an unparalleled lifestyle for all its residents! This stunning 5-bedroom, 5-bathroom residence, complete with a 3-car garage, offers luxurious lakefront living with its own private dock. Hitting the market for the first time in 38 years, this home is ready for a new homeowner to add their personal touch. Recently updated with new paint and flooring, the spacious interior features an open floor plan perfect for modern living. Enjoy serene lake views from multiple rooms and take advantage of the ample outdoor space for entertaining or relaxing by the water. The private dock provides easy access to the lake, making it ideal for boating enthusiasts.This exclusive property in Canyon Lake offers both privacy and prestige, nestled in the secure gated community. This is your chance to own a piece of paradise. Take advantage of this rare opportunity and experience the unmatched beauty and potential of this incredible home!
PROPERTY INFORMATION
| MLS # | IG24135280 | Lot Size | 6,098 Sq. Ft. |
| HOA Fees | $345/Monthly | Property Type | Single Family Residence |
| Price | $ 1,549,000
Price Per SqFt: $ 402 |
DOM | 376 Days |
| Address | 21818 Strawberry Lane | Type | Residential |
| City | Canyon Lake | Sq.Ft. | 3,855 Sq. Ft. |
| Postal Code | 92587 | Garage | 3 |
| County | Riverside | Year Built | 1988 |
| Bed / Bath | 5 / 5 | Parking | 6 |
| Built In | 1988 | Status | Active |
INTERIOR FEATURES
| Has Laundry | Yes |
| Laundry Information | Electric Dryer Hookup, In Garage, Washer Hookup |
| Has Fireplace | Yes |
| Fireplace Information | Bonus Room, Family Room |
| Kitchen Information | Kitchen Island, Kitchen Open to Family Room, Tile Counters, Walk-In Pantry |
| Kitchen Area | Family Kitchen |
| Has Heating | Yes |
| Heating Information | Central |
| Room Information | Bonus Room, Dressing Area, Formal Entry, Game Room, Kitchen, Main Floor Primary Bedroom, Primary Bathroom, Primary Bedroom, Recreation, Two Primaries, Walk-In Closet, Walk-In Pantry |
| Has Cooling | Yes |
| Cooling Information | Central Air |
| Flooring Information | Carpet, Laminate, Tile |
| DoorFeatures | Double Door Entry |
| EntryLocation | front |
| Entry Level | 1 |
| SecuritySafety | Gated with Attendant |
| Bathroom Information | Bathtub, Shower, Shower in Tub, Closet in bathroom, Double sinks in bath(s), Double Sinks in Primary Bath, Exhaust fan(s), Jetted Tub, Linen Closet/Storage, Main Floor Full Bath, Privacy toilet door, Separate tub and shower, Vanity area |
| Main Level Bedrooms | 2 |
| Main Level Bathrooms | 3 |
EXTERIOR FEATURES
| ExteriorFeatures | Boat Lift, Dock Private, Lighting |
| Has Pool | No |
| Pool | Association |
| Has Patio | Yes |
| Patio | Cabana, Concrete, Covered, Deck |
| Has Sprinklers | Yes |
WALKSCORE
MAP
MORTGAGE CALCULATOR
- Principal & Interest:
- Property Tax: $1,652
- Home Insurance:$119
- HOA Fees:$345
- Mortgage Insurance:
PRICE HISTORY
| Date | Event | Price |
| 08/09/2024 | Active Under Contract | $1,599,000 |
| 07/02/2024 | Listed | $1,599,000 |

Topfind Realty
REALTOR®
(844)-333-8033
Questions? Contact today.
Use a Topfind agent and receive a cash rebate of up to $15,490
Listing provided courtesy of Bobejo Kelley, Keller Williams Premier Prop.. Based on information from California Regional Multiple Listing Service, Inc. as of #Date#. This information is for your personal, non-commercial use and may not be used for any purpose other than to identify prospective properties you may be interested in purchasing. Display of MLS data is usually deemed reliable but is NOT guaranteed accurate by the MLS. Buyers are responsible for verifying the accuracy of all information and should investigate the data themselves or retain appropriate professionals. Information from sources other than the Listing Agent may have been included in the MLS data. Unless otherwise specified in writing, Broker/Agent has not and will not verify any information obtained from other sources. The Broker/Agent providing the information contained herein may or may not have been the Listing and/or Selling Agent.
