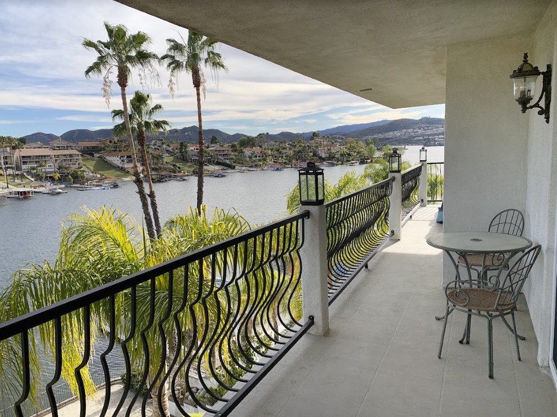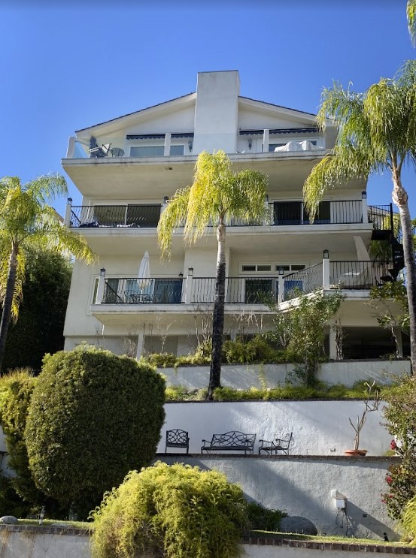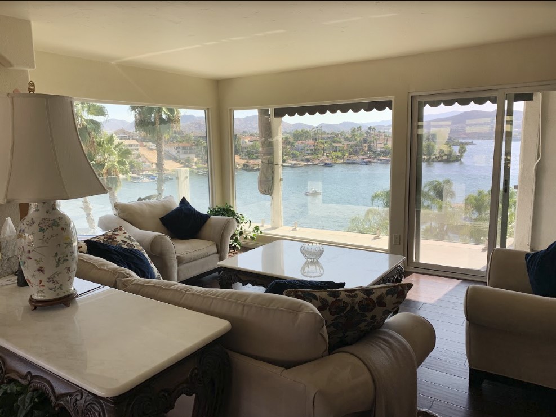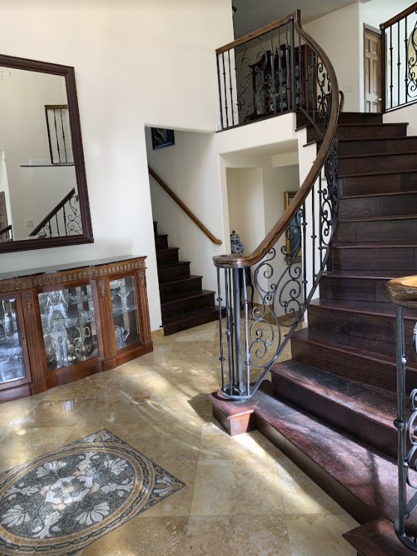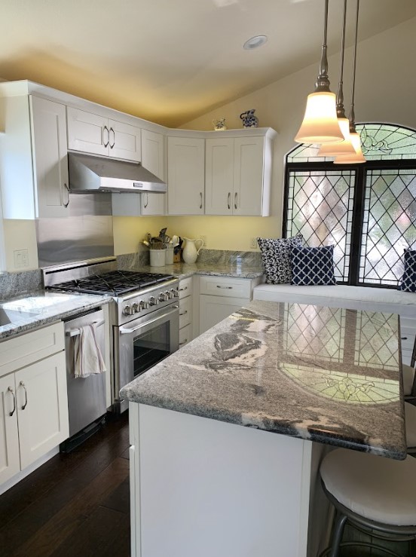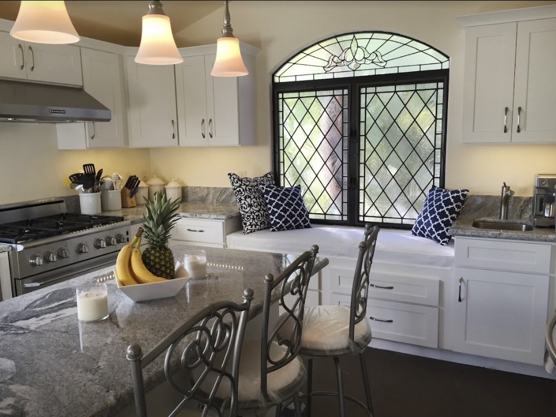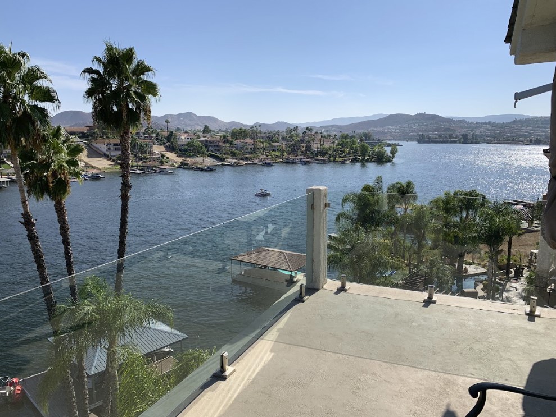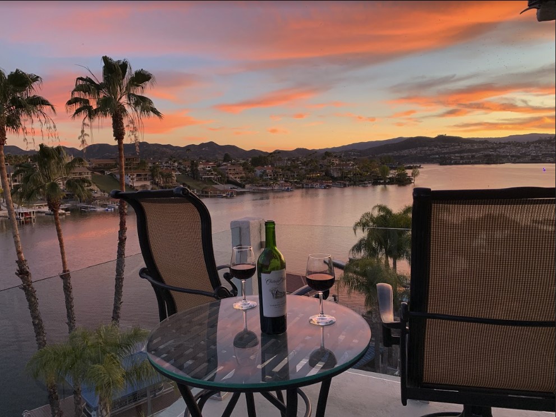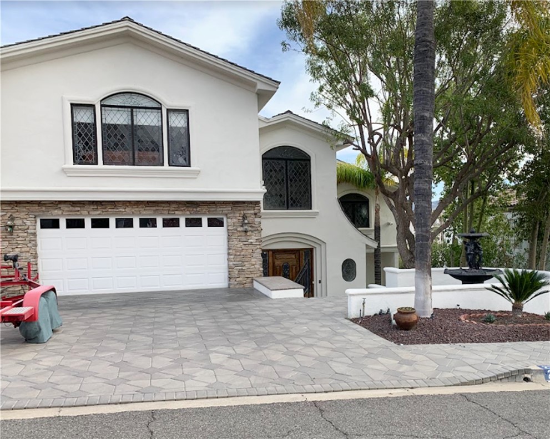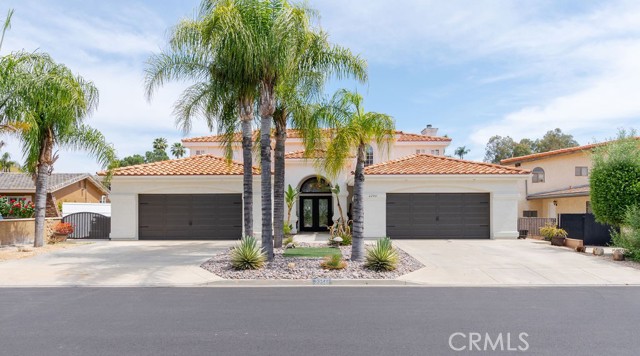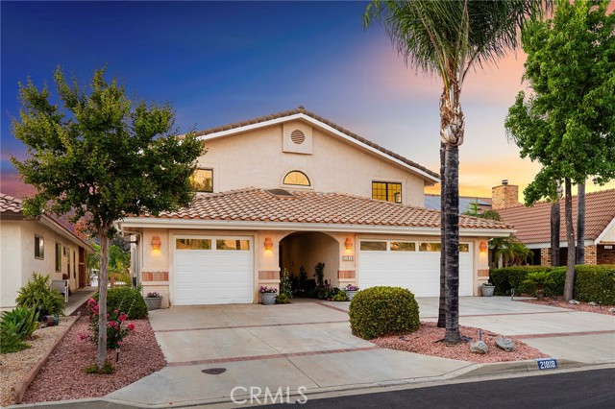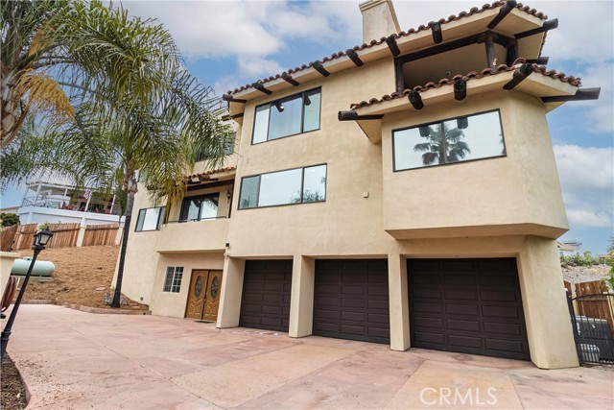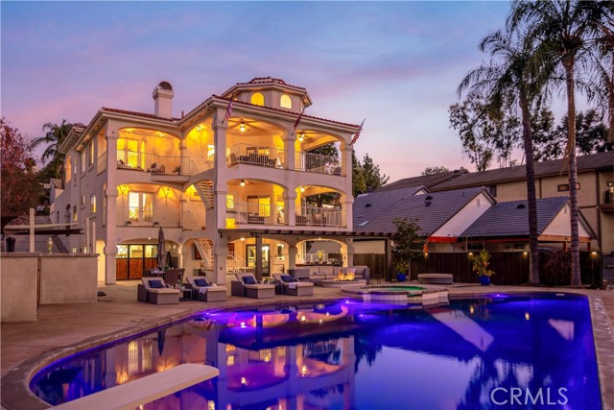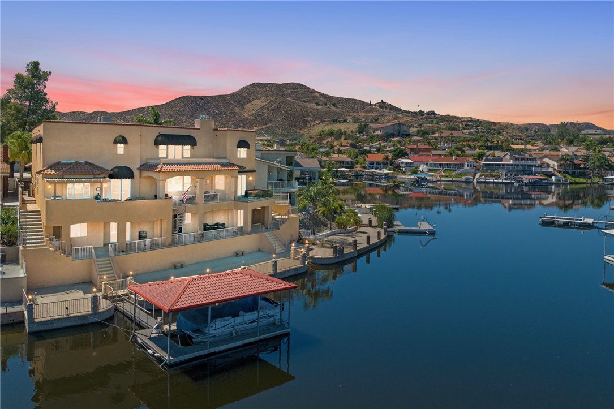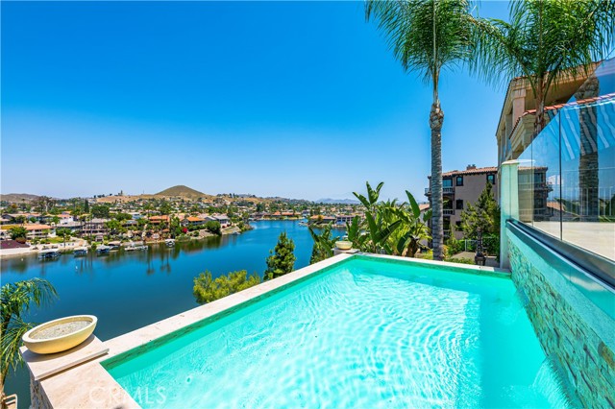22190 San Joaquin Drive
Canyon Lake, CA 92587
Sold
22190 San Joaquin Drive
Canyon Lake, CA 92587
Sold
Welcome home to this INCREDIBLE 3 STORY WATERFRONT LUXURY ESTATE. 22190 San Joaquin Drive West is a stunning 4 bedroom, 4.5 bathroom house located in one of the most sought after streets in Canyon Lake. This incredible property offers a backyard oasis and arguably one of the best lake views in the community. The grand entrance features a beautiful staircase with two bedrooms and two bathrooms on the main floor. A game room, family room, and bar are also present on this level, with an elevator for getting from floor to floor with ease. The newly remodeled kitchen has an open concept that flows into the living room, offering phenomenal views of the lake. Enjoy propane stove cooking and wrap around balconies off of the formal living room. The master bedroom has a fireplace and a romantic private balcony so you can enjoy the lake from your bedroom in peace and leads you into the bathroom of your dreams with a large soaking jacuzzi tub, beautiful walk-in shower, and private sauna room. Downstairs, beneath the home there is a wine cellar, office, or man cave, an opportunity to make this home your own– which leads out to your very own backyard resort. Walk out to a beautifully landscaped grass area, or dig your toes in the sand on your very own private sandy beach which leads you out to your newer private dock with a cover and boat lift. Fantastic views of the 4th of July firework show and the Christmas boat parade right out your own back door. DON'T MISS OUT ON THE OPPORTUNITY OF A LIFETIME TO OWN ONE OF THE DREAMIEST HOMES IN CANYON LAKE!
PROPERTY INFORMATION
| MLS # | IG23125811 | Lot Size | 9,148 Sq. Ft. |
| HOA Fees | $313/Monthly | Property Type | Single Family Residence |
| Price | $ 1,600,000
Price Per SqFt: $ 320 |
DOM | 872 Days |
| Address | 22190 San Joaquin Drive | Type | Residential |
| City | Canyon Lake | Sq.Ft. | 5,000 Sq. Ft. |
| Postal Code | 92587 | Garage | 2 |
| County | Riverside | Year Built | 1978 |
| Bed / Bath | 4 / 4.5 | Parking | 4 |
| Built In | 1978 | Status | Closed |
| Sold Date | 2023-10-23 |
INTERIOR FEATURES
| Has Laundry | Yes |
| Laundry Information | Dryer Included, Individual Room, Washer Included |
| Has Fireplace | Yes |
| Fireplace Information | Game Room, Library, Primary Bedroom |
| Has Appliances | Yes |
| Kitchen Appliances | Built-In Range, Microwave, Range Hood, Refrigerator |
| Kitchen Information | Granite Counters, Kitchen Island, Pots & Pan Drawers, Walk-In Pantry |
| Kitchen Area | Breakfast Counter / Bar, Dining Room, In Kitchen |
| Has Heating | Yes |
| Heating Information | Central |
| Room Information | Bonus Room, Den, Family Room, Game Room, Kitchen, Laundry, Library, Living Room, Primary Bathroom, Primary Bedroom, Multi-Level Bedroom, Sauna, Walk-In Closet, Walk-In Pantry, Wine Cellar |
| Has Cooling | Yes |
| Cooling Information | Central Air |
| Flooring Information | Carpet, Concrete, Tile, Wood |
| InteriorFeatures Information | Balcony, Bar, Ceiling Fan(s), Dry Bar, Elevator, Granite Counters, High Ceilings, Living Room Balcony, Open Floorplan, Pantry, Recessed Lighting, Storage, Two Story Ceilings |
| EntryLocation | Second Floor |
| Entry Level | 2 |
| Has Spa | Yes |
| SpaDescription | Association |
| WindowFeatures | Palladian |
| SecuritySafety | 24 Hour Security, Gated with Attendant, Gated Community, Gated with Guard, Security Lights, Security System |
| Bathroom Information | Bathtub, Shower, Closet in bathroom, Double sinks in bath(s), Double Sinks in Primary Bath, Dual shower heads (or Multiple), Exhaust fan(s), Granite Counters, Heated Floor, Hollywood Bathroom (Jack&Jill), Jetted Tub, Linen Closet/Storage, Separate tub and shower, Soaking Tub, Vanity area, Walk-in shower |
| Main Level Bedrooms | 2 |
| Main Level Bathrooms | 2 |
EXTERIOR FEATURES
| ExteriorFeatures | Awning(s), Boat Lift, Boat Slip, Dock Private |
| FoundationDetails | Slab |
| Roof | Tile |
| Has Pool | No |
| Pool | Association |
| Has Patio | Yes |
| Patio | Covered, Enclosed Glass Porch, Patio, Patio Open, Terrace |
WALKSCORE
MAP
MORTGAGE CALCULATOR
- Principal & Interest:
- Property Tax: $1,707
- Home Insurance:$119
- HOA Fees:$313
- Mortgage Insurance:
PRICE HISTORY
| Date | Event | Price |
| 07/15/2023 | Listed | $1,700,000 |

Topfind Realty
REALTOR®
(844)-333-8033
Questions? Contact today.
Interested in buying or selling a home similar to 22190 San Joaquin Drive?
Listing provided courtesy of Susanne Hove, Keller Williams Realty Riv. Based on information from California Regional Multiple Listing Service, Inc. as of #Date#. This information is for your personal, non-commercial use and may not be used for any purpose other than to identify prospective properties you may be interested in purchasing. Display of MLS data is usually deemed reliable but is NOT guaranteed accurate by the MLS. Buyers are responsible for verifying the accuracy of all information and should investigate the data themselves or retain appropriate professionals. Information from sources other than the Listing Agent may have been included in the MLS data. Unless otherwise specified in writing, Broker/Agent has not and will not verify any information obtained from other sources. The Broker/Agent providing the information contained herein may or may not have been the Listing and/or Selling Agent.
