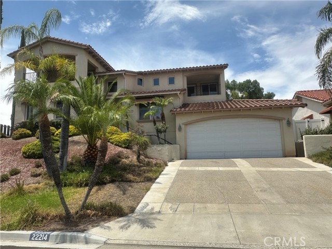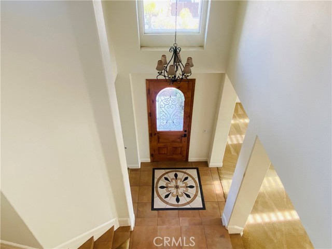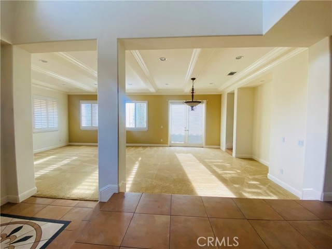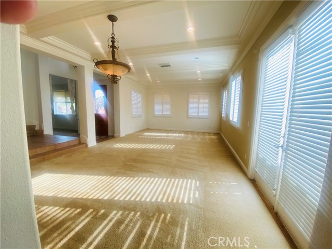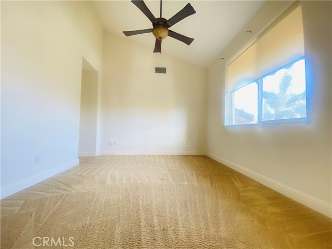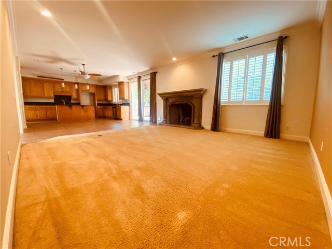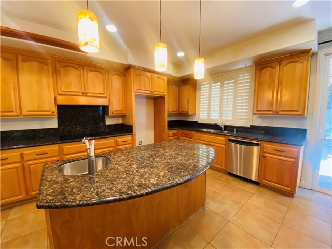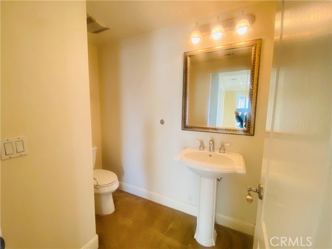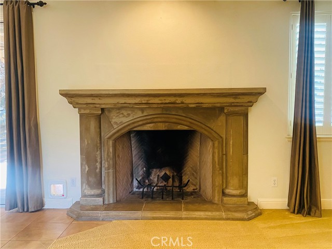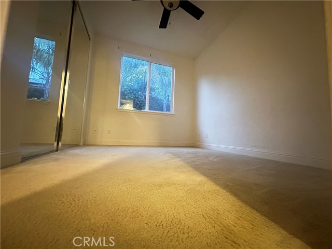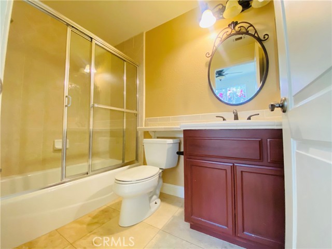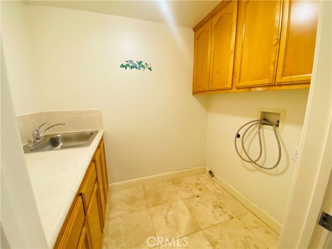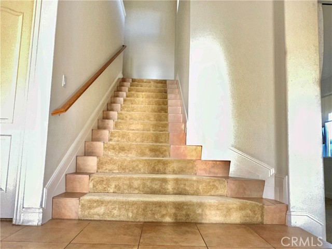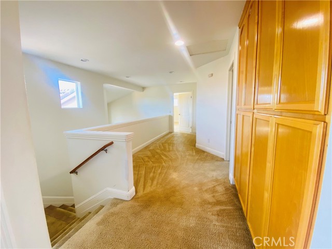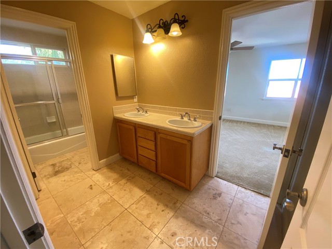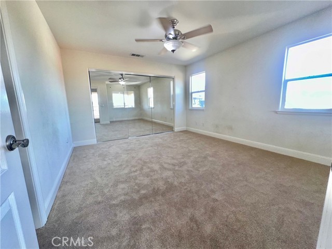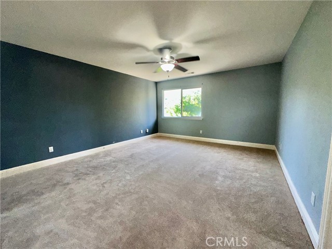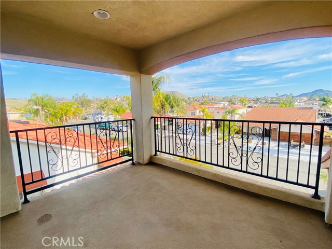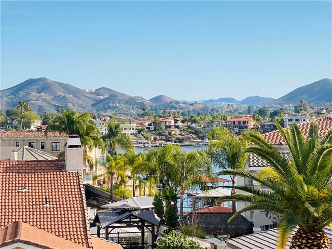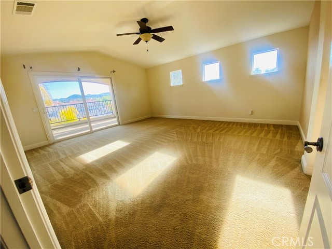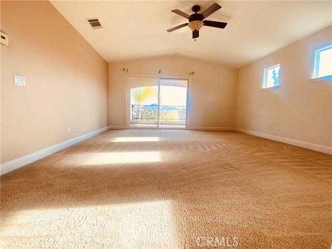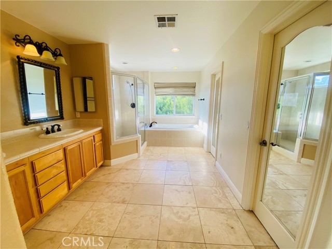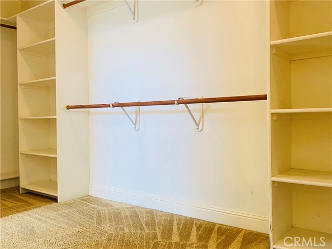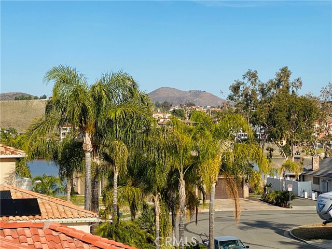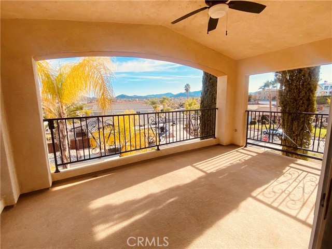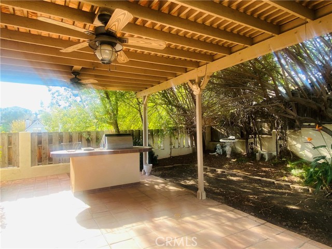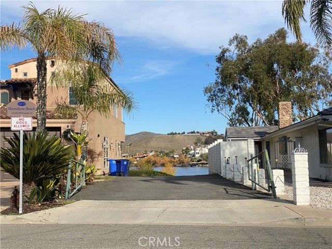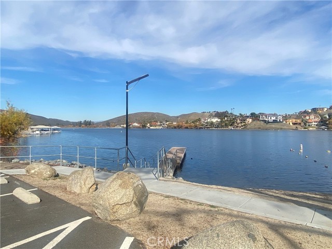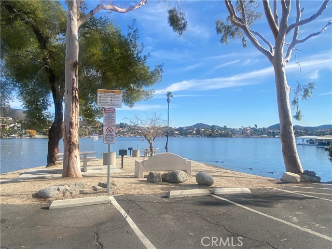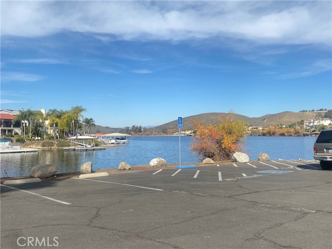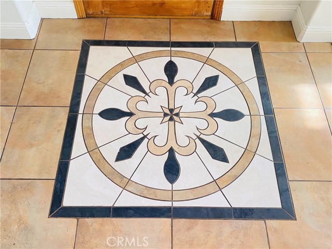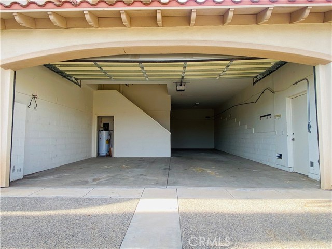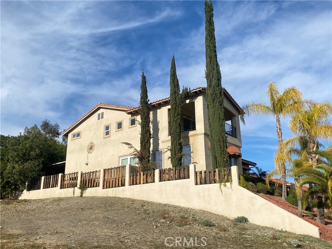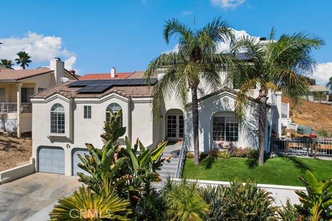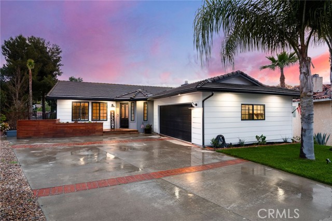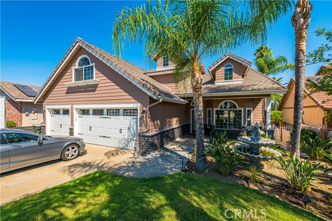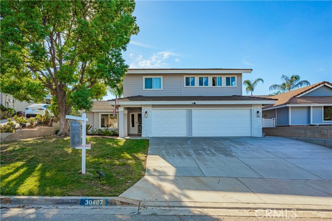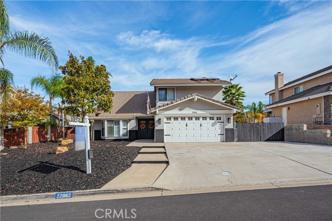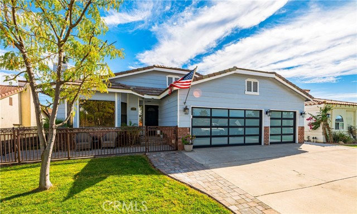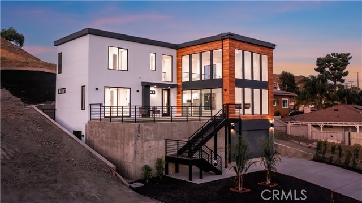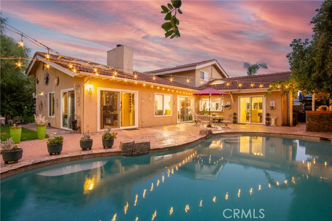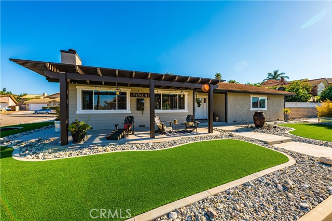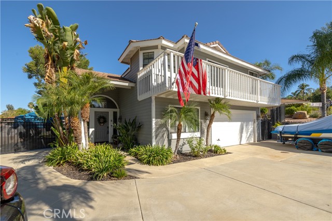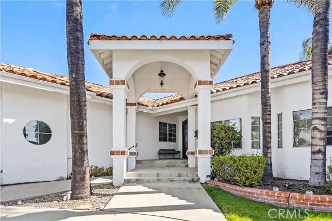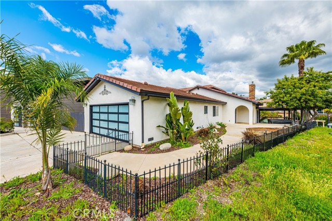22214 Whirlaway Court
Canyon Lake, CA 92587
Welcome to this amazing Canyon Lake home which features 4 bedrooms and 3.5 bathrooms. First floor is mainly tiled throughout with carpeting in the Office/Bonus area which is on your right hand side as you enter the property. As you enter on your left hand side, there is an open concept formal living and dining room area which in turn leads into the Butler's pantry area. After that is the large kitchen area with black granite counter tops and double ovens which flow into the family room. After the family room is a large en-suite bedroom which is carpeted. From the kitchen area, you can enter the backyard which features a nice wooden patio cover and also a good sized built in BBQ pit area. There is also downstairs laundry room. Upon going into the second floor, there is a large stairway which is both tiled and carpeted. Once entering the second floor there are 2 bedrooms on your right hand side which are adjoined by a bathroom in a Jack and Jill fashion and both have new floor carpeting. Near the 2 bedrooms is a nice sized balcony with a peek a boo view of the lake. On the left hand side as your enter the second floor is the large master bedroom suite with its own nice sized balcony which also has a peek a boo view of the lake. The amazing layout of this property allows for a 3 car tandem garage space. The lake and Park is only few houses down from the property which features a nice mini beach and also a dock to utilize for Kayaking or Paddle boarding. Come tour this amazing property today!!! Contact us for any questions or concerns regarding this home.
PROPERTY INFORMATION
| MLS # | SW24158106 | Lot Size | 7,405 Sq. Ft. |
| HOA Fees | $345/Monthly | Property Type | Single Family Residence |
| Price | $ 870,000
Price Per SqFt: $ 260 |
DOM | 450 Days |
| Address | 22214 Whirlaway Court | Type | Residential |
| City | Canyon Lake | Sq.Ft. | 3,347 Sq. Ft. |
| Postal Code | 92587 | Garage | 3 |
| County | Riverside | Year Built | 2003 |
| Bed / Bath | 4 / 3.5 | Parking | 3 |
| Built In | 2003 | Status | Active |
INTERIOR FEATURES
| Has Laundry | Yes |
| Laundry Information | Individual Room |
| Has Fireplace | Yes |
| Fireplace Information | Living Room |
| Has Heating | Yes |
| Heating Information | Central |
| Room Information | Family Room, Jack & Jill, Kitchen, Laundry, Living Room, Main Floor Bedroom, Office, Walk-In Closet, Walk-In Pantry |
| Has Cooling | Yes |
| Cooling Information | Central Air |
| InteriorFeatures Information | Balcony |
| EntryLocation | Front |
| Entry Level | 1 |
| SecuritySafety | 24 Hour Security, Gated with Attendant, Gated Community, Gated with Guard |
| Main Level Bedrooms | 1 |
| Main Level Bathrooms | 1 |
EXTERIOR FEATURES
| Has Pool | No |
| Pool | Community |
WALKSCORE
MAP
MORTGAGE CALCULATOR
- Principal & Interest:
- Property Tax: $928
- Home Insurance:$119
- HOA Fees:$345
- Mortgage Insurance:
PRICE HISTORY
| Date | Event | Price |
| 09/25/2024 | Relisted | $870,000 |
| 08/20/2024 | Active Under Contract | $870,000 |
| 08/01/2024 | Listed | $870,000 |

Topfind Realty
REALTOR®
(844)-333-8033
Questions? Contact today.
Use a Topfind agent and receive a cash rebate of up to $8,700
Canyon Lake Similar Properties
Listing provided courtesy of Lilly Zhang, Realty Masters & Associates, I. Based on information from California Regional Multiple Listing Service, Inc. as of #Date#. This information is for your personal, non-commercial use and may not be used for any purpose other than to identify prospective properties you may be interested in purchasing. Display of MLS data is usually deemed reliable but is NOT guaranteed accurate by the MLS. Buyers are responsible for verifying the accuracy of all information and should investigate the data themselves or retain appropriate professionals. Information from sources other than the Listing Agent may have been included in the MLS data. Unless otherwise specified in writing, Broker/Agent has not and will not verify any information obtained from other sources. The Broker/Agent providing the information contained herein may or may not have been the Listing and/or Selling Agent.
