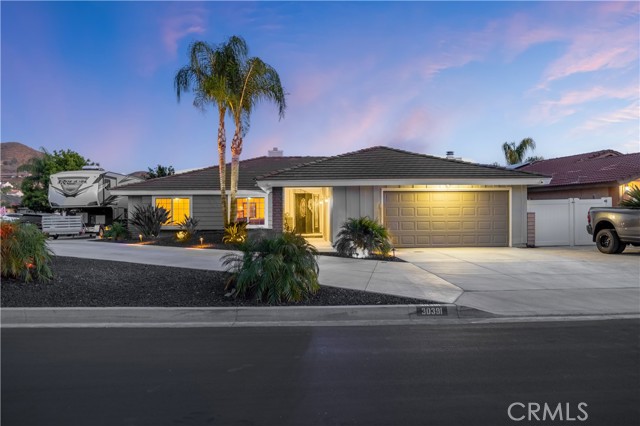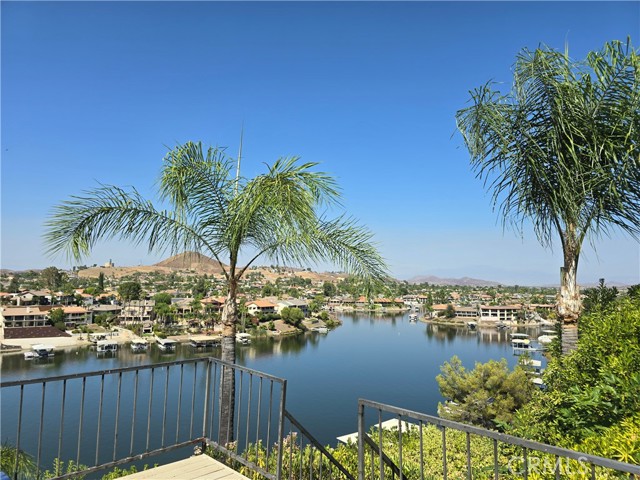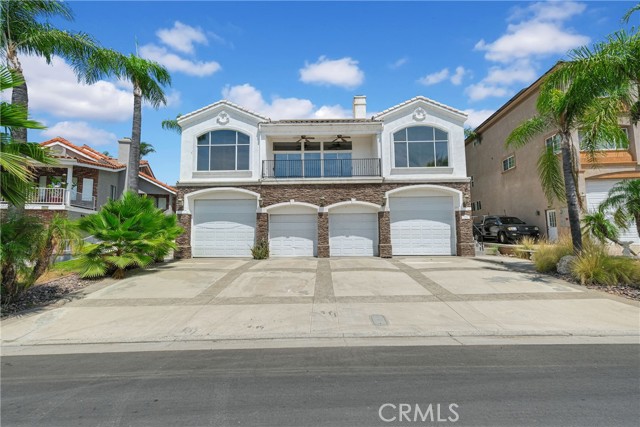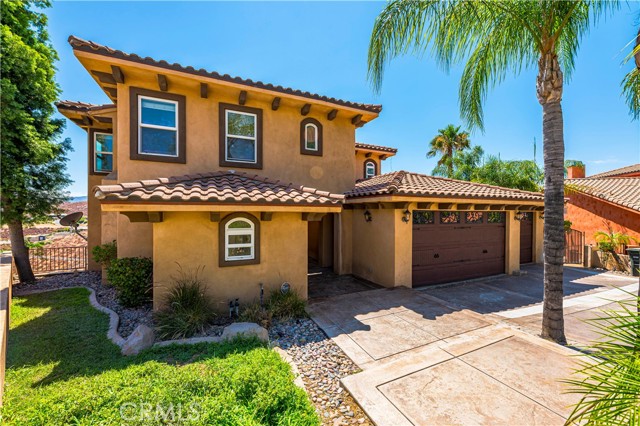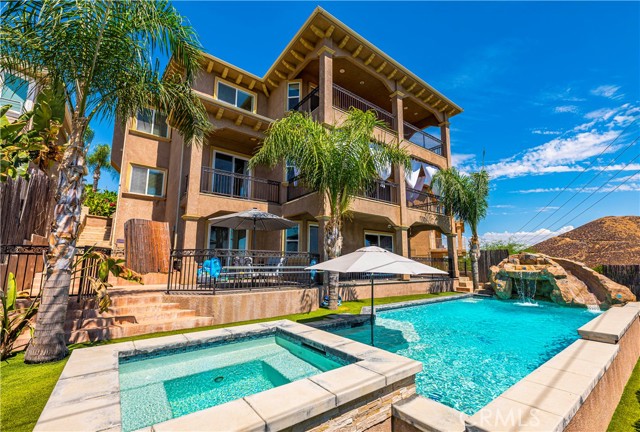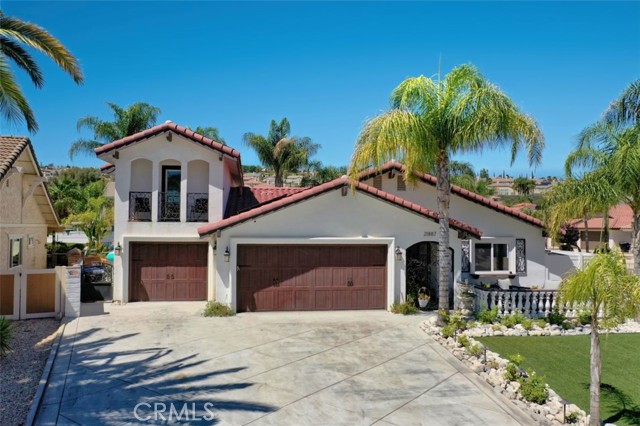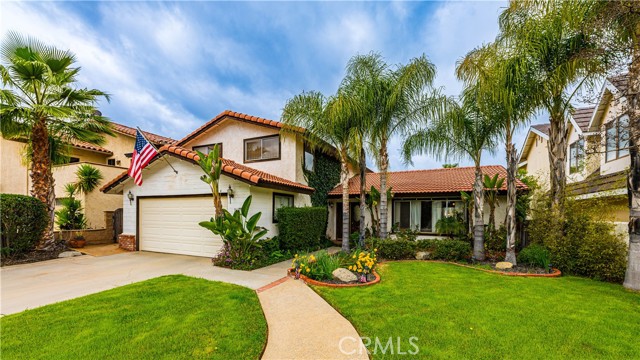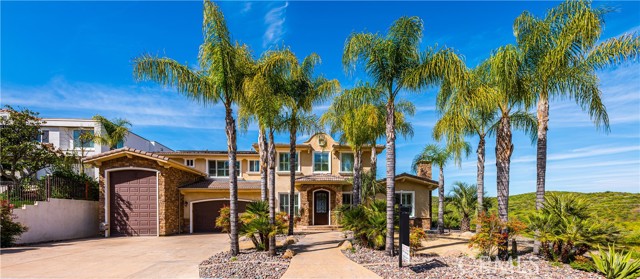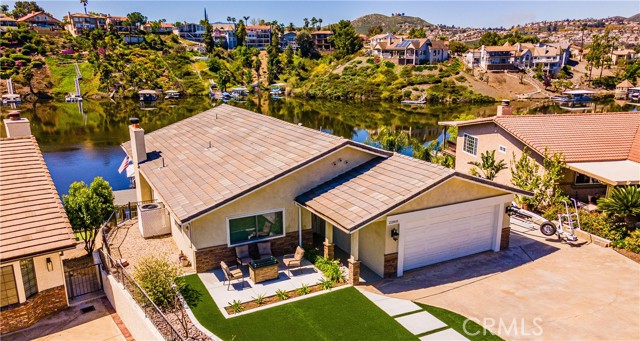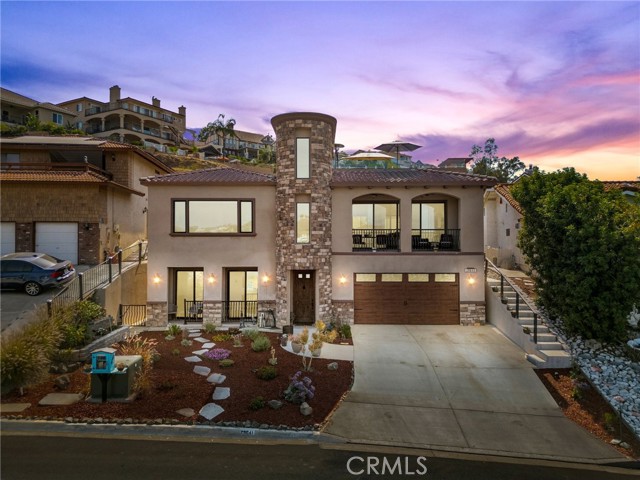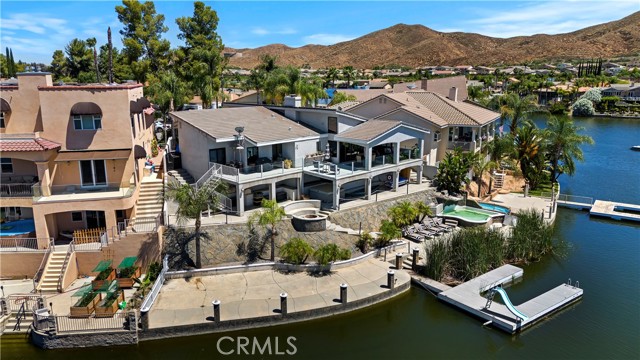22430 Canyon Lake Drive
Canyon Lake, CA 92587
Sold
22430 Canyon Lake Drive
Canyon Lake, CA 92587
Sold
Luxury Living in this gorgeous WATERFRONT VIEW property in the highly sought after community of Canyon Lake! This 3,682 square foot home is an entertainer's dream! Enjoy breathtaking views of the lake from almost every room. An open concept welcomes you with high ceilings, granite counters, a large island, and a walk-in pantry that opens up to an inviting living room with a beautiful stone fireplace and leads you out to a 30 foot balcony with outdoor ceiling fans and extra space to entertain and enjoy the gorgeous back view of Canyon Lake’s East Bay. The master bedroom has its own cozy private balcony and the master bath includes a Jacuzzi tub with heater, walk-in shower, and an oversized walk-in closet. Step outside to your own backyard oasis boasting a pebble tech salt water pool and spa with water and fire features, fire pit, built in BBQ island, full bar area and wine cellar with a secret door that leads to a secret speakeasy poker room! This home includes a massive 3 car garage with unique flat driveway and gated RV parking, 50amp hookup and a paid-off 34 panel solar system with whole house fan. This is a MUST-SEE property. Don’t miss out on the opportunity to own this gorgeous piece of real estate and have your own little piece of Canyon Lake. Schedule your showing today!
PROPERTY INFORMATION
| MLS # | IG23054381 | Lot Size | 7,405 Sq. Ft. |
| HOA Fees | $314/Monthly | Property Type | Single Family Residence |
| Price | $ 1,150,000
Price Per SqFt: $ 312 |
DOM | 903 Days |
| Address | 22430 Canyon Lake Drive | Type | Residential |
| City | Canyon Lake | Sq.Ft. | 3,682 Sq. Ft. |
| Postal Code | 92587 | Garage | 3 |
| County | Riverside | Year Built | 2007 |
| Bed / Bath | 5 / 3.5 | Parking | 6 |
| Built In | 2007 | Status | Closed |
| Sold Date | 2023-05-25 |
INTERIOR FEATURES
| Has Laundry | Yes |
| Laundry Information | Dryer Included, Individual Room, Inside, Propane Dryer Hookup, Washer Included |
| Has Fireplace | Yes |
| Fireplace Information | Family Room |
| Has Appliances | Yes |
| Kitchen Appliances | Built-In Range, Dishwasher, Disposal, Gas Range, Microwave |
| Kitchen Information | Granite Counters, Kitchen Island, Kitchen Open to Family Room, Walk-In Pantry |
| Kitchen Area | Breakfast Counter / Bar, Dining Room |
| Has Heating | Yes |
| Heating Information | Central, Propane |
| Room Information | Bonus Room, Den, Entry, Family Room, Formal Entry, Great Room, Kitchen, Laundry, Living Room, Loft, Main Floor Bedroom, Master Bathroom, Master Bedroom, Master Suite, Separate Family Room, Walk-In Closet, Wine Cellar |
| Has Cooling | Yes |
| Cooling Information | Central Air, Whole House Fan |
| Flooring Information | Tile |
| InteriorFeatures Information | Attic Fan, Balcony, Built-in Features, Ceiling Fan(s), Crown Molding, Granite Counters, High Ceilings, Living Room Balcony, Open Floorplan, Pantry, Recessed Lighting |
| DoorFeatures | Sliding Doors |
| EntryLocation | Front Door |
| Entry Level | 1 |
| Has Spa | Yes |
| SpaDescription | In Ground |
| WindowFeatures | Blinds, Solar Tinted Windows |
| SecuritySafety | 24 Hour Security, Gated with Attendant, Gated Community, Gated with Guard, Security System |
| Bathroom Information | Bathtub, Shower, Double sinks in bath(s), Double Sinks In Master Bath, Granite Counters, Jetted Tub, Privacy toilet door, Separate tub and shower, Soaking Tub, Upgraded, Vanity area, Walk-in shower |
| Main Level Bedrooms | 1 |
| Main Level Bathrooms | 1 |
EXTERIOR FEATURES
| ExteriorFeatures | Barbecue Private, Lighting |
| FoundationDetails | Slab |
| Has Pool | Yes |
| Pool | Private, In Ground, Pebble, Salt Water, Waterfall |
| Has Patio | Yes |
| Patio | Deck |
| Has Fence | Yes |
| Fencing | Wrought Iron |
| Has Sprinklers | Yes |
WALKSCORE
MAP
MORTGAGE CALCULATOR
- Principal & Interest:
- Property Tax: $1,227
- Home Insurance:$119
- HOA Fees:$314
- Mortgage Insurance:
PRICE HISTORY
| Date | Event | Price |
| 04/25/2023 | Pending | $1,150,000 |
| 04/18/2023 | Listed | $1,150,000 |

Topfind Realty
REALTOR®
(844)-333-8033
Questions? Contact today.
Interested in buying or selling a home similar to 22430 Canyon Lake Drive?
Canyon Lake Similar Properties
Listing provided courtesy of Susanne Hove, Keller Williams Realty Riv. Based on information from California Regional Multiple Listing Service, Inc. as of #Date#. This information is for your personal, non-commercial use and may not be used for any purpose other than to identify prospective properties you may be interested in purchasing. Display of MLS data is usually deemed reliable but is NOT guaranteed accurate by the MLS. Buyers are responsible for verifying the accuracy of all information and should investigate the data themselves or retain appropriate professionals. Information from sources other than the Listing Agent may have been included in the MLS data. Unless otherwise specified in writing, Broker/Agent has not and will not verify any information obtained from other sources. The Broker/Agent providing the information contained herein may or may not have been the Listing and/or Selling Agent.











































































