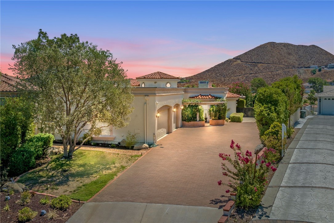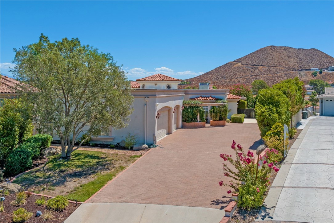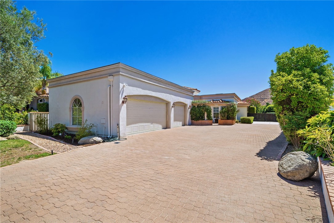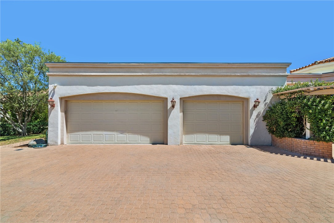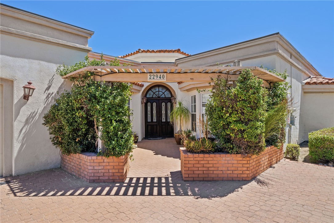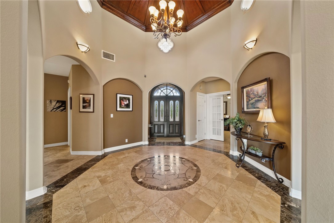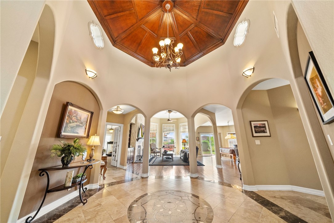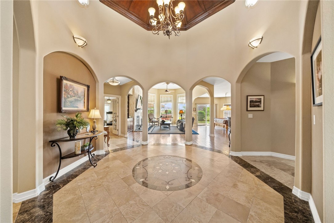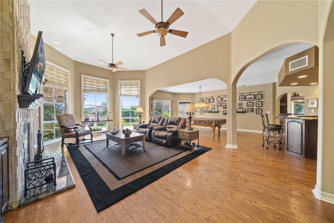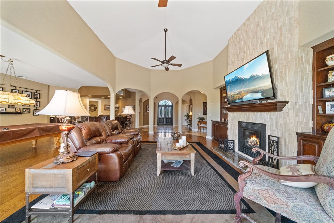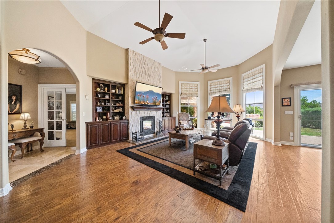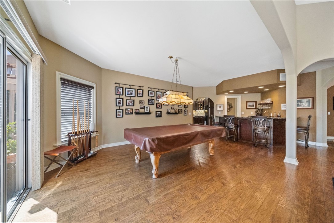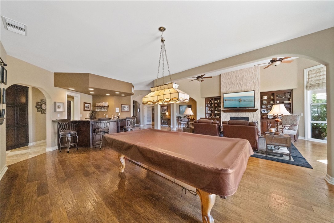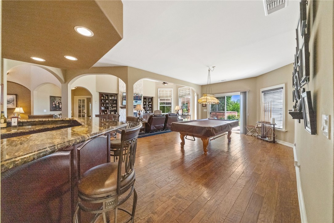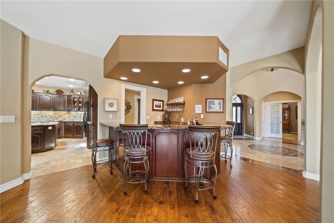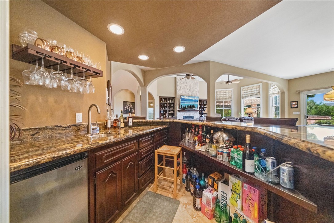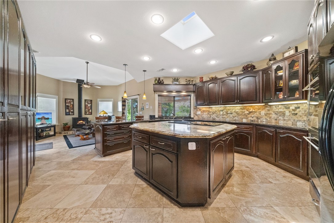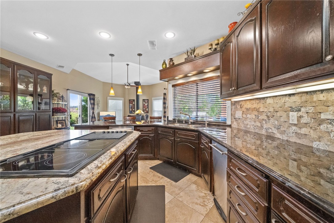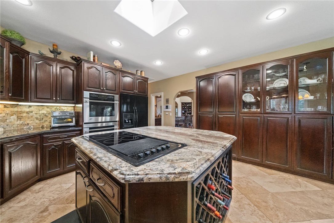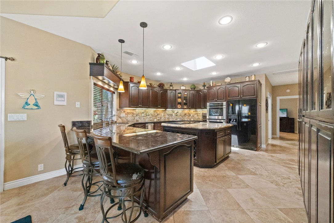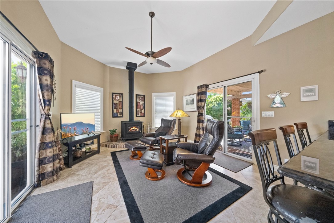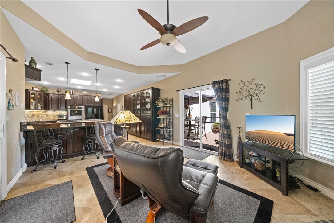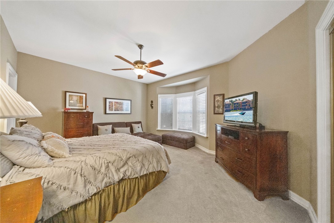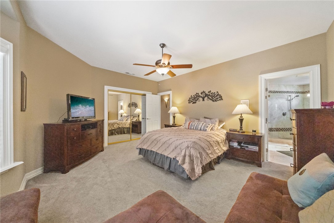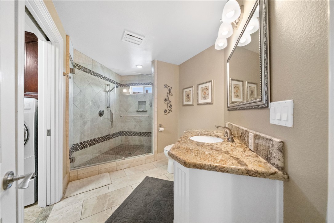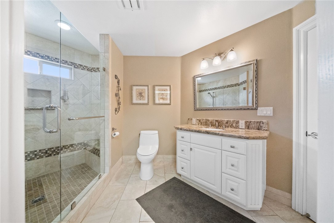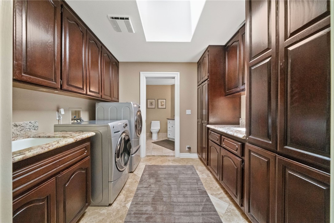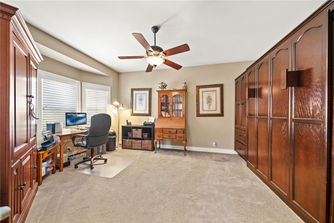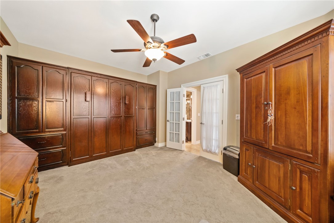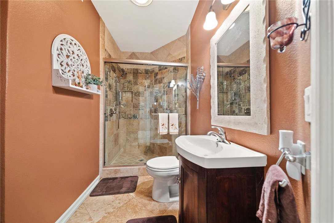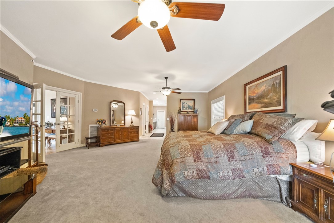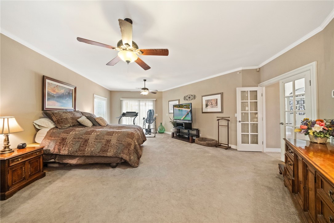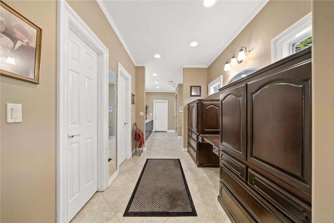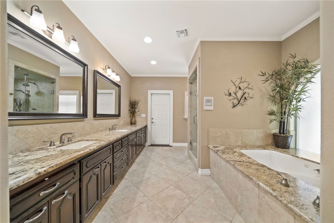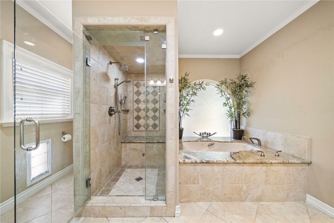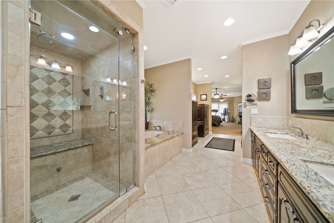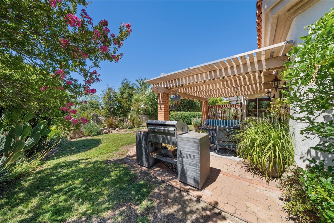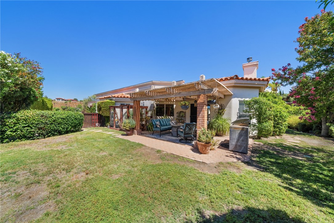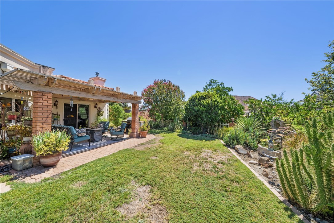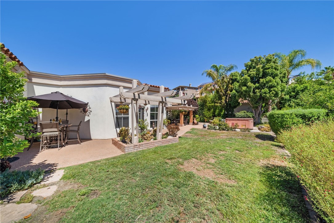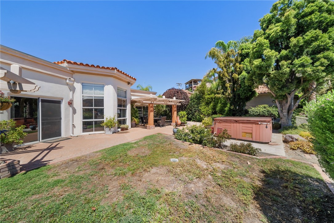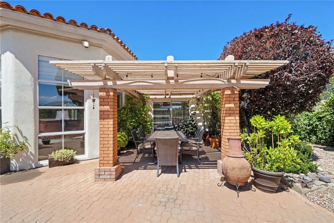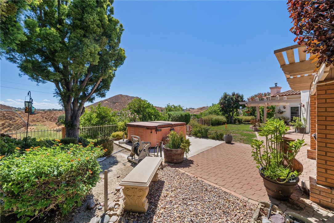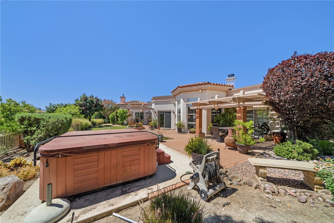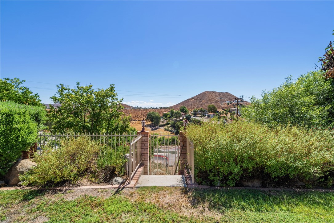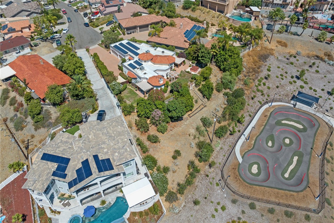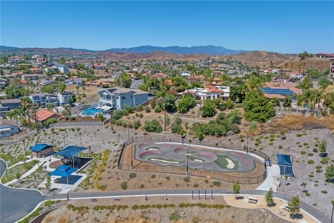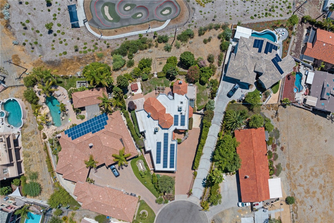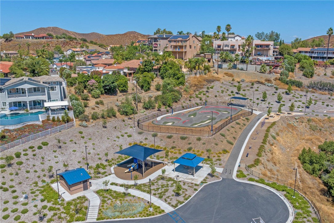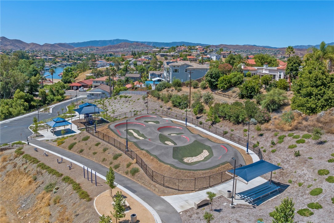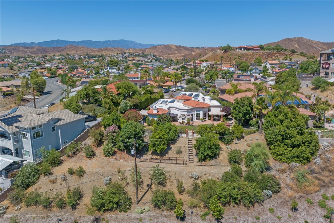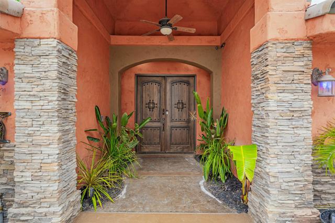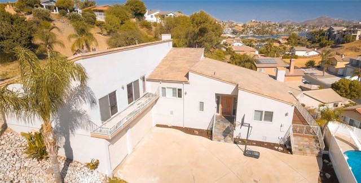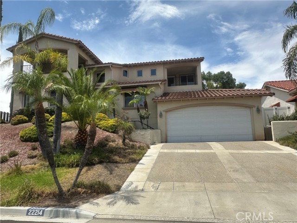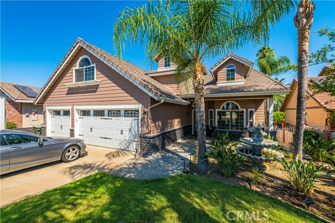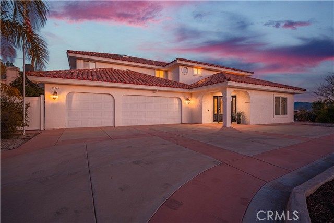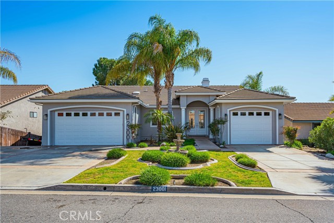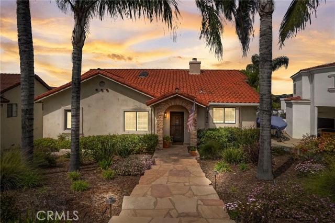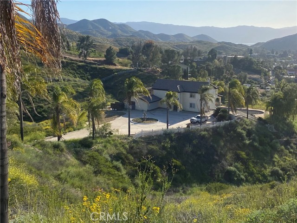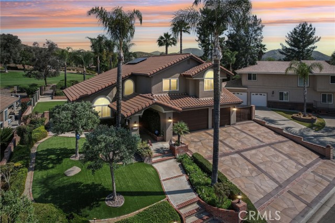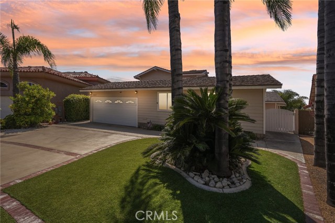22940 San Joaquin Drive
Canyon Lake, CA 92587
Sold
22940 San Joaquin Drive
Canyon Lake, CA 92587
Sold
Back on the market, buyer couldn't perform! Introducing the Epitome of Single-Story Luxury Living! Prepare to be captivated by this impeccable 3-bedroom, 3-bathroom home, spread across a generous 2897 sq ft, all on a captivating (over) half-acre lot with RV PARKING and FULL hookups. Elegance greets you at the formal entry, while cathedral ceilings create an ambiance of grandeur throughout. The meticulous upgrades are evident in every corner, from the formal living and dining areas to the full wet bar. Soaring ceilings, crown molding, upgrades in every room and 2 en-suite bedrooms! The heart of the home is the kitchen, a culinary haven featuring ample storage, a center island, and a seamless flow into the den. Prepare to be amazed by the sprawling master suite boasting dual walk in closets and an enormous bathroom that's a retreat in itself. Dual sinks, a separate shower, and a soaking tub! But here's the ultimate bonus – this home is truly single-story bliss. Not one stair from the garage to the front entry to the expansive backyard. This is a MUST SEE TO APPRECIATE home! Canyon Lake is a 24 hour guard gated community with a private 525 acre lake, premiere wakeboarding and waterskiing, 18 hole SCGA rated golf course, Lakefront pool, Equestrian center, tennis & pickleball courts, baseball fields, beaches and parks and so much more!
PROPERTY INFORMATION
| MLS # | SW23155619 | Lot Size | 22,216 Sq. Ft. |
| HOA Fees | $318/Monthly | Property Type | Single Family Residence |
| Price | $ 925,000
Price Per SqFt: $ 319 |
DOM | 695 Days |
| Address | 22940 San Joaquin Drive | Type | Residential |
| City | Canyon Lake | Sq.Ft. | 2,897 Sq. Ft. |
| Postal Code | 92587 | Garage | 3 |
| County | Riverside | Year Built | 1990 |
| Bed / Bath | 3 / 3 | Parking | 3 |
| Built In | 1990 | Status | Closed |
| Sold Date | 2024-01-03 |
INTERIOR FEATURES
| Has Laundry | Yes |
| Laundry Information | Individual Room, Inside |
| Has Fireplace | Yes |
| Fireplace Information | Family Room, Living Room |
| Has Appliances | Yes |
| Kitchen Appliances | Dishwasher, Double Oven, Electric Oven, Electric Water Heater, Disposal |
| Kitchen Information | Granite Counters, Kitchen Island, Kitchen Open to Family Room |
| Kitchen Area | Breakfast Counter / Bar, Dining Room |
| Has Heating | Yes |
| Heating Information | Central |
| Room Information | All Bedrooms Down, Converted Bedroom, Family Room, Formal Entry, Main Floor Bedroom, Main Floor Primary Bedroom, Walk-In Closet |
| Has Cooling | Yes |
| Cooling Information | Central Air |
| Flooring Information | Stone |
| InteriorFeatures Information | Bar, Built-in Features, Cathedral Ceiling(s), Ceiling Fan(s), Crown Molding, Granite Counters, High Ceilings |
| EntryLocation | front door |
| Entry Level | 1 |
| Has Spa | Yes |
| SpaDescription | Private |
| SecuritySafety | 24 Hour Security, Gated with Attendant, Automatic Gate |
| Bathroom Information | Double Sinks in Primary Bath, Granite Counters, Separate tub and shower, Soaking Tub, Walk-in shower |
| Main Level Bedrooms | 3 |
| Main Level Bathrooms | 3 |
EXTERIOR FEATURES
| Roof | Tile |
| Has Pool | No |
| Pool | Association |
| Has Patio | Yes |
| Patio | Concrete, Covered, Patio Open |
WALKSCORE
MAP
MORTGAGE CALCULATOR
- Principal & Interest:
- Property Tax: $987
- Home Insurance:$119
- HOA Fees:$318
- Mortgage Insurance:
PRICE HISTORY
| Date | Event | Price |
| 01/03/2024 | Sold | $890,000 |
| 12/26/2023 | Pending | $925,000 |
| 12/12/2023 | Pending | $925,000 |
| 10/27/2023 | Active | $925,000 |

Topfind Realty
REALTOR®
(844)-333-8033
Questions? Contact today.
Interested in buying or selling a home similar to 22940 San Joaquin Drive?
Canyon Lake Similar Properties
Listing provided courtesy of Iris Stricklin, Legacy Realty Inc.. Based on information from California Regional Multiple Listing Service, Inc. as of #Date#. This information is for your personal, non-commercial use and may not be used for any purpose other than to identify prospective properties you may be interested in purchasing. Display of MLS data is usually deemed reliable but is NOT guaranteed accurate by the MLS. Buyers are responsible for verifying the accuracy of all information and should investigate the data themselves or retain appropriate professionals. Information from sources other than the Listing Agent may have been included in the MLS data. Unless otherwise specified in writing, Broker/Agent has not and will not verify any information obtained from other sources. The Broker/Agent providing the information contained herein may or may not have been the Listing and/or Selling Agent.
