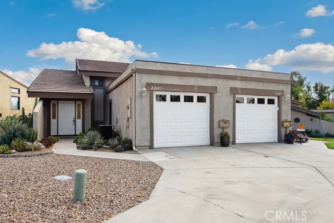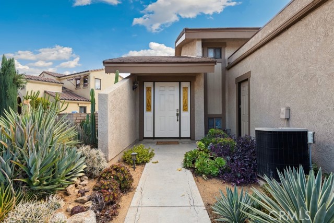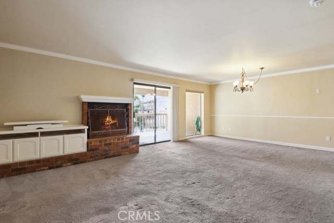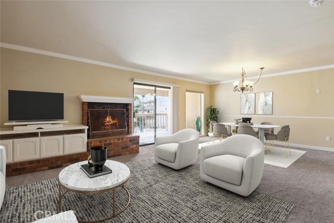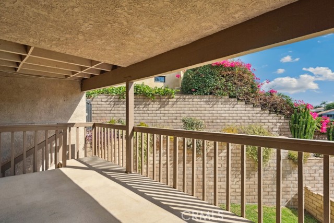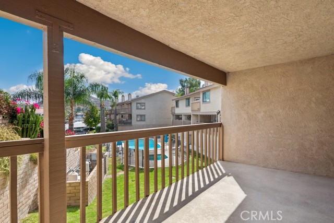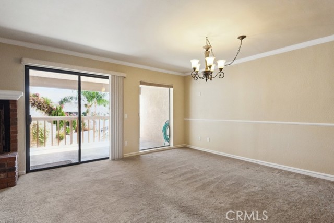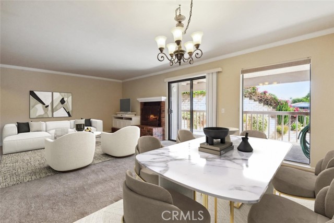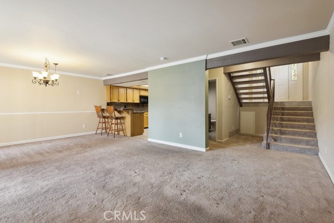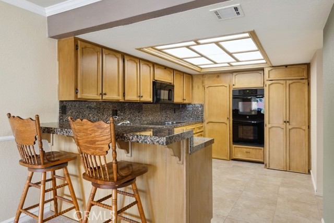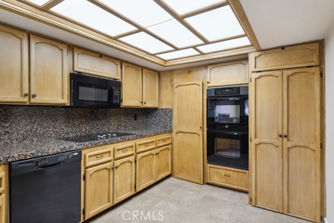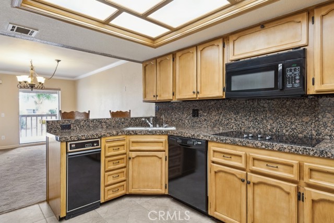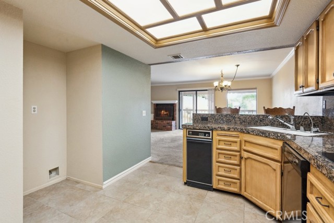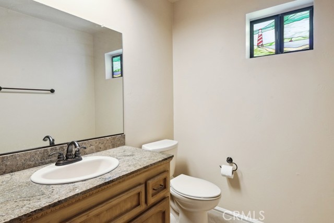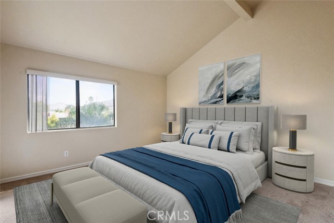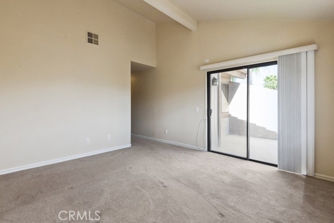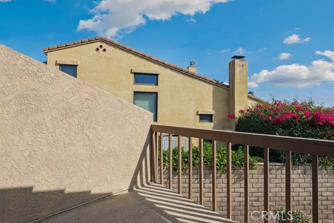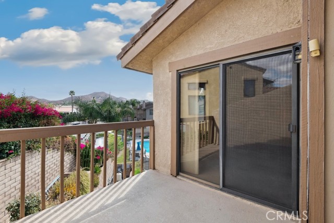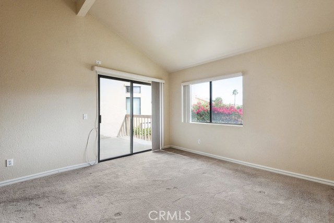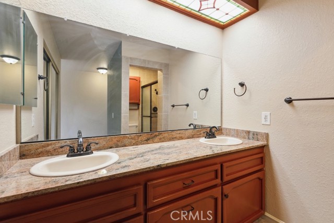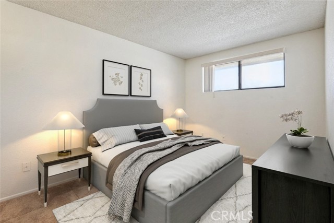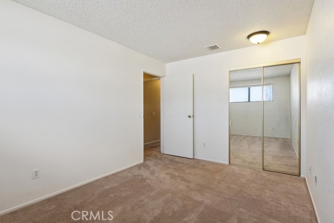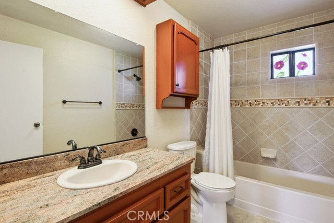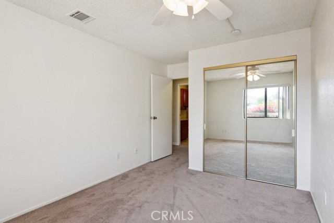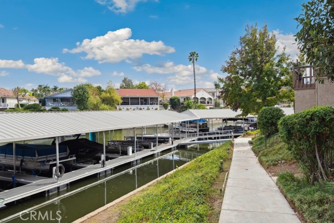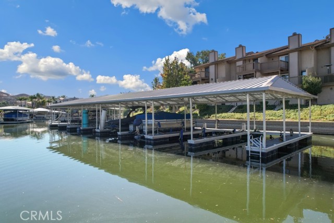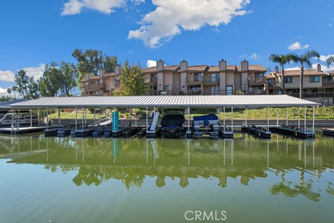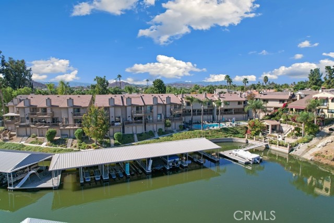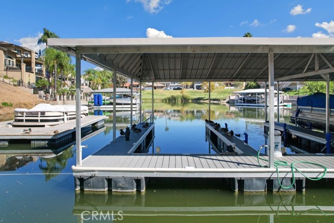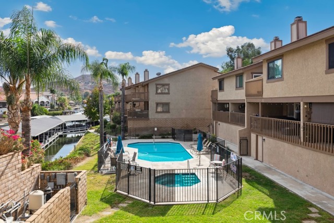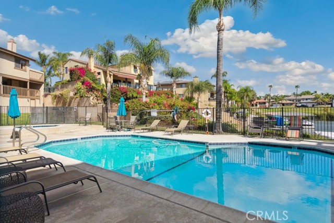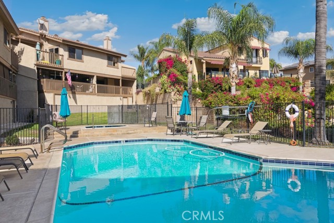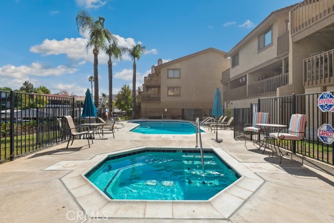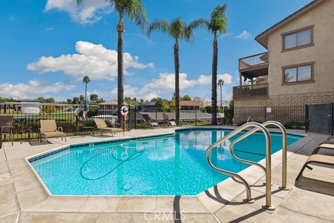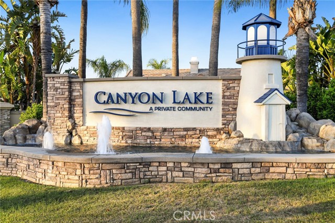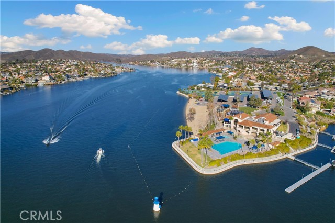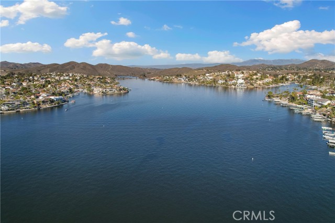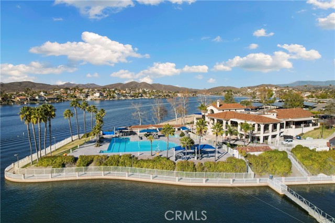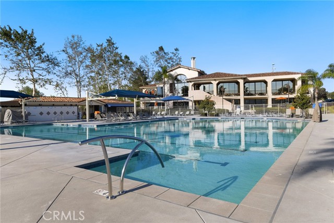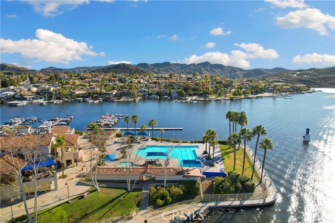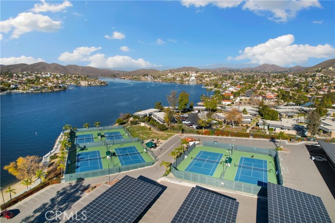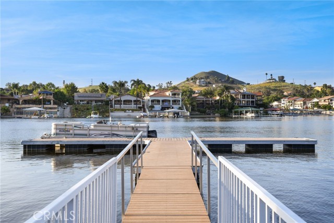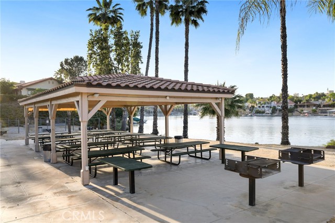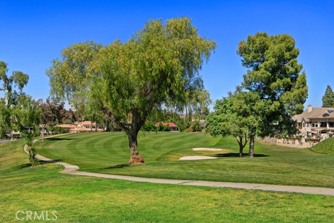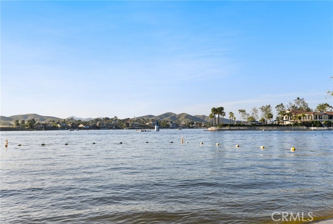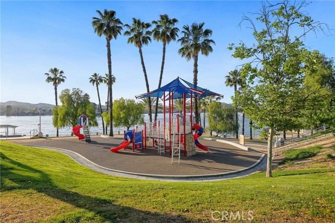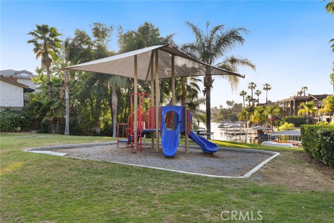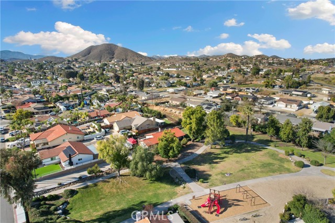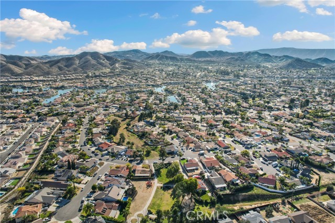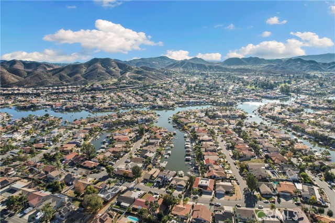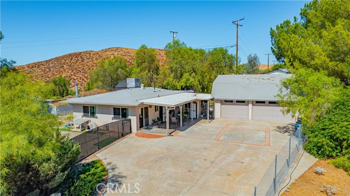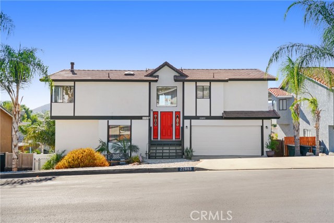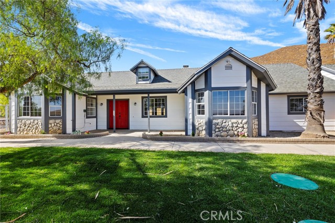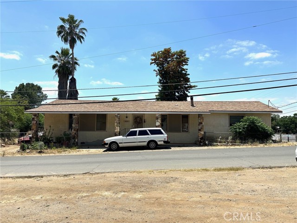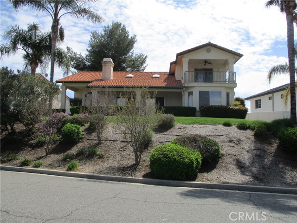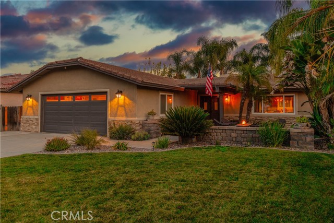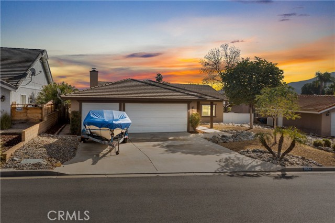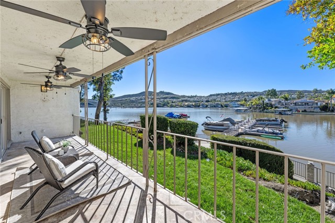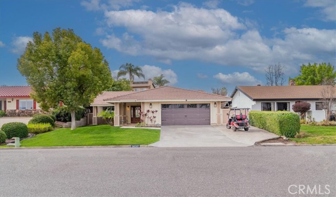23403 Silver Strike Drive
Canyon Lake, CA 92587
Turn-key 3 bed, 2.5 bath home located in the highly desirable Shelter Cove community within the Canyon Lake gated community! This home features a private dock as well as an attached 1-car garage with 2 assigned parking spaces, great curb appeal and offers gorgeous drought tolerant, desert, landscaping. The interior is open and spacious with crown molding, a custom paint scheme, and carpet flooring. The living room offers a brick fireplace and built-in cabinetry as well as a large attached, private balcony with relaxing views of the community pool/spa as well as views of the lake! The kitchen has granite counters, wood cabinetry, breakfast bar seating area and black appliances. A half bathroom and in-unit laundry hookups complete the main floor. All of the bedrooms are located on the 2nd floor including the large primary suite also with private balcony. The primary suite features vaulted ceilings as well as a private ensuite with dual sink vanity. There is also a full-size hall bathroom for the 2 secondary bedrooms to share. Also, below the main floor deck there is a boat room (accessible from the walkway next to grass area by the pool), it is approximately 180 sq ft, and is basically a drywalled basement with a 7' ceiling, great for storage! Residents of this Resort-like community get to enjoy an array of amenities including pools, spas, golfing, parks, playgrounds, trails, fishing, boating, watersports, and so much more! Come see this home today!
PROPERTY INFORMATION
| MLS # | SW24224162 | Lot Size | 0 Sq. Ft. |
| HOA Fees | $740/Monthly | Property Type | Condominium |
| Price | $ 575,000
Price Per SqFt: $ 359 |
DOM | 395 Days |
| Address | 23403 Silver Strike Drive | Type | Residential |
| City | Canyon Lake | Sq.Ft. | 1,600 Sq. Ft. |
| Postal Code | 92587 | Garage | 1 |
| County | Riverside | Year Built | 1983 |
| Bed / Bath | 3 / 2.5 | Parking | 3 |
| Built In | 1983 | Status | Active |
INTERIOR FEATURES
| Has Laundry | Yes |
| Laundry Information | Electric Dryer Hookup, In Kitchen, Stackable |
| Has Fireplace | Yes |
| Fireplace Information | Living Room |
| Has Appliances | Yes |
| Kitchen Appliances | Double Oven, Electric Cooktop, Electric Water Heater, ENERGY STAR Qualified Water Heater, Disposal, Microwave, Trash Compactor, Water Line to Refrigerator, Water Purifier |
| Kitchen Information | Granite Counters, Kitchen Open to Family Room |
| Kitchen Area | Area, Breakfast Counter / Bar |
| Has Heating | Yes |
| Heating Information | Heat Pump |
| Room Information | All Bedrooms Up, Basement, Bonus Room, Entry, Kitchen, Living Room, See Remarks |
| Has Cooling | Yes |
| Cooling Information | Heat Pump |
| Flooring Information | Carpet, Tile |
| InteriorFeatures Information | Copper Plumbing Full, Crown Molding, Granite Counters, Living Room Balcony, Pantry, Storage, Unfurnished |
| EntryLocation | 1 |
| Entry Level | 1 |
| Has Spa | Yes |
| SpaDescription | Association |
| Bathroom Information | Low Flow Shower, Low Flow Toilet(s), Shower in Tub, Double sinks in bath(s), Exhaust fan(s), Granite Counters, Vanity area |
| Main Level Bedrooms | 0 |
| Main Level Bathrooms | 1 |
EXTERIOR FEATURES
| ExteriorFeatures | Dock Private |
| Roof | Common Roof, Tile |
| Has Pool | No |
| Pool | Association |
| Has Fence | Yes |
| Fencing | Wrought Iron |
WALKSCORE
MAP
MORTGAGE CALCULATOR
- Principal & Interest:
- Property Tax: $613
- Home Insurance:$119
- HOA Fees:$740
- Mortgage Insurance:
PRICE HISTORY
| Date | Event | Price |
| 10/30/2024 | Listed | $575,000 |

Topfind Realty
REALTOR®
(844)-333-8033
Questions? Contact today.
Use a Topfind agent and receive a cash rebate of up to $5,750
Canyon Lake Similar Properties
Listing provided courtesy of Ana Dittamo, Redfin Corporation. Based on information from California Regional Multiple Listing Service, Inc. as of #Date#. This information is for your personal, non-commercial use and may not be used for any purpose other than to identify prospective properties you may be interested in purchasing. Display of MLS data is usually deemed reliable but is NOT guaranteed accurate by the MLS. Buyers are responsible for verifying the accuracy of all information and should investigate the data themselves or retain appropriate professionals. Information from sources other than the Listing Agent may have been included in the MLS data. Unless otherwise specified in writing, Broker/Agent has not and will not verify any information obtained from other sources. The Broker/Agent providing the information contained herein may or may not have been the Listing and/or Selling Agent.
