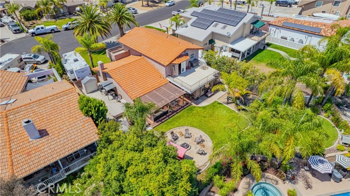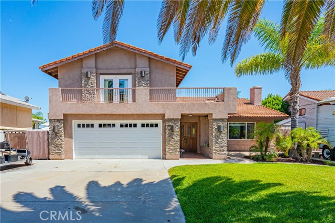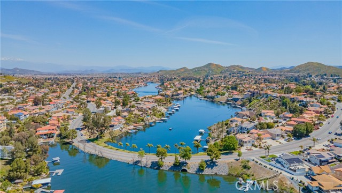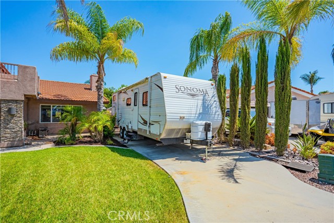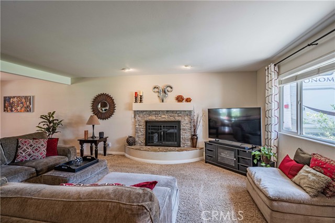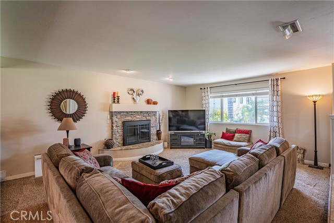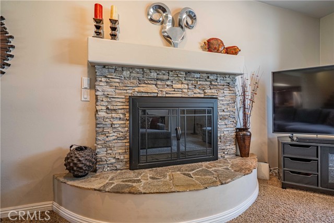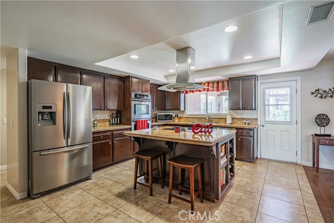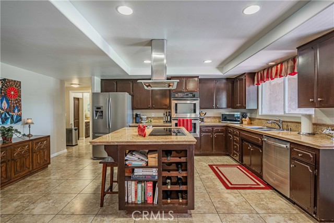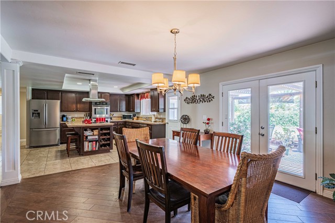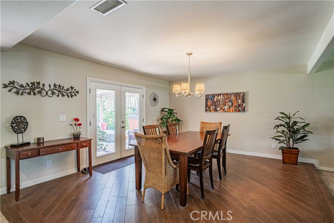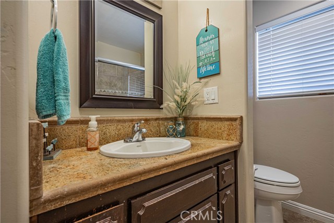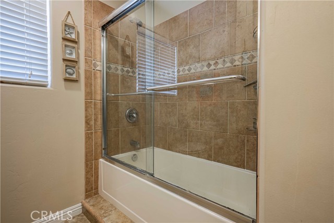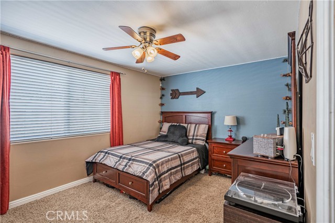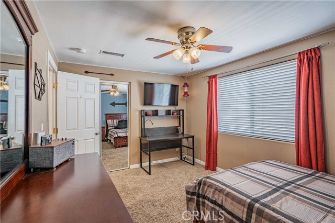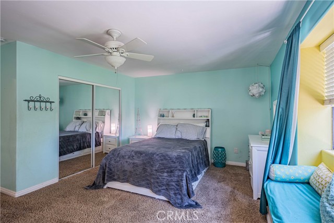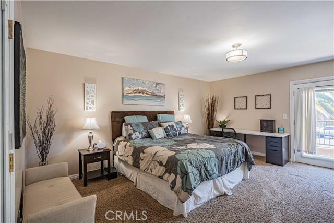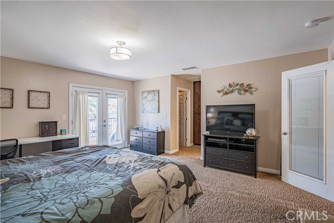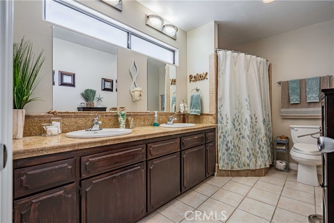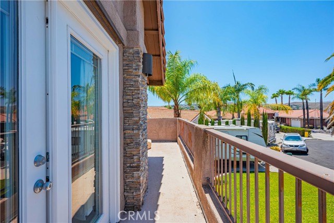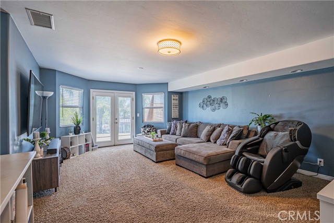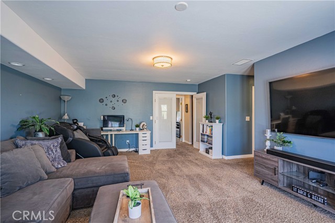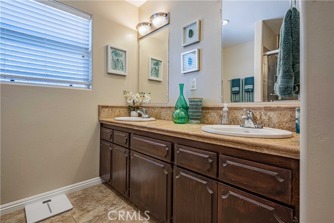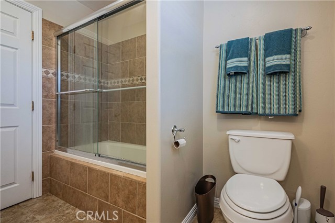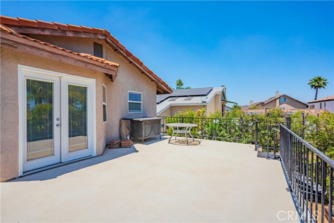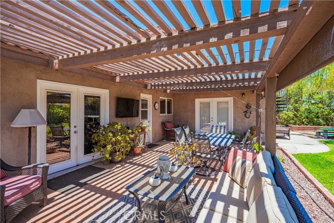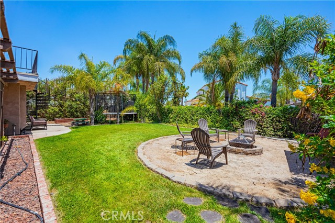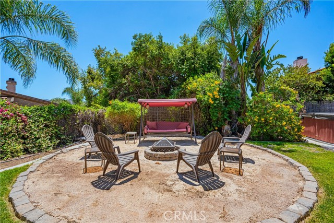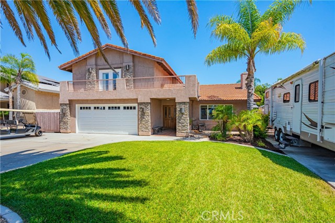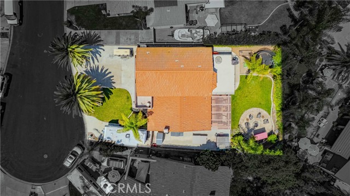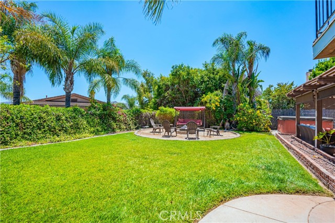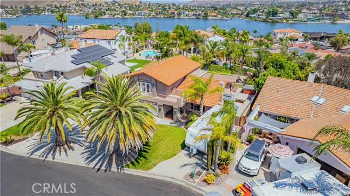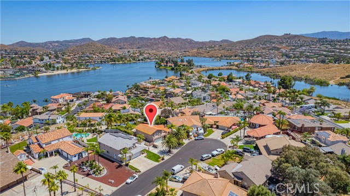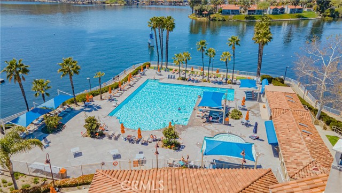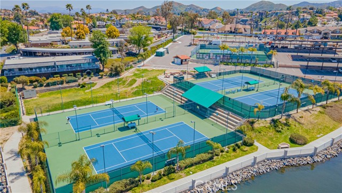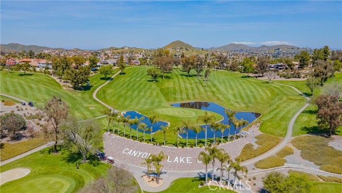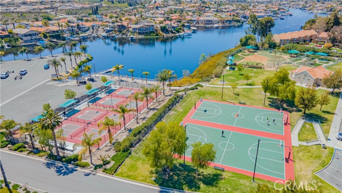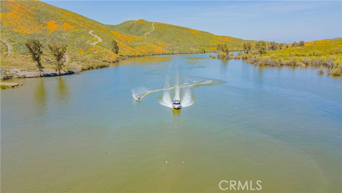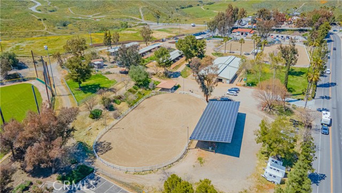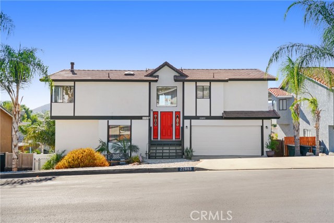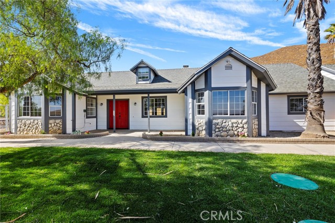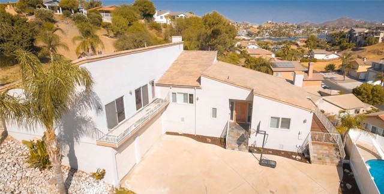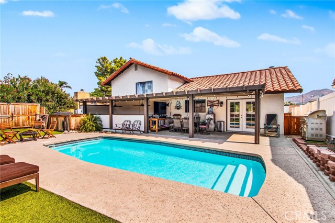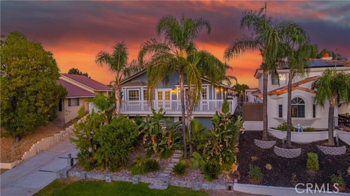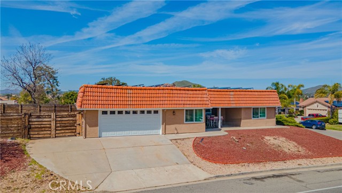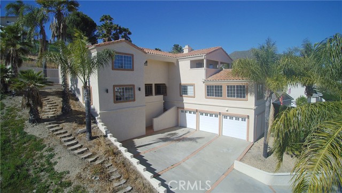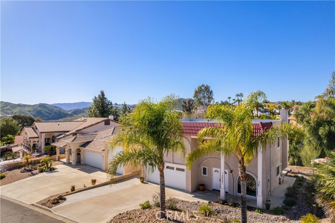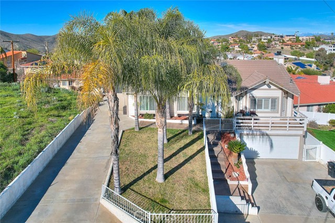29712 Chaparral Way
Canyon Lake, CA 92587
Sold
**Wonderful Canyon Lake home with GREAT RV / BOAT parking and TWO PRIMARY SUITES** Live in the guard-gated community of Canyon Lake with access to the lake, parks, golf course, tennis/pickleball courts, horse stables and so much more. This home has TWO PRIMARY SUITES upstairs and two additional bedrooms with a full guest bathroom on the main level. The upstairs suites each have either own balcony. French doors leading into each room and out to the balconies give an open airy feeling. One Primary looks out on the cul-de-sac. The other offers breezy peek-a-boo LAKE VIEWS and has a circular stair case down to the back yard! Downstairs, as you enter the home, the living space is open and bright with a cozy fireplace. The kitchen and dining are is an open concept space attached to the living room and perfect for entertaining. The private backyard is blooming with flowers and landscaping. This outdoor space offers both a covered patio as well as a sandy sitting area- perfect for evenings around a fire pit! ***BONUS***. Every Canyon Lake house needs PARKING... Bring all the toys because you will have a nice flat driveway AND over 90' of ADDITIONAL PARKING. Get ready for the awesome Lake Life!
PROPERTY INFORMATION
| MLS # | SW24121282 | Lot Size | 6,534 Sq. Ft. |
| HOA Fees | $345/Monthly | Property Type | Single Family Residence |
| Price | $ 719,000
Price Per SqFt: $ 290 |
DOM | 396 Days |
| Address | 29712 Chaparral Way | Type | Residential |
| City | Canyon Lake | Sq.Ft. | 2,480 Sq. Ft. |
| Postal Code | 92587 | Garage | 2 |
| County | Riverside | Year Built | 1976 |
| Bed / Bath | 4 / 3 | Parking | 10 |
| Built In | 1976 | Status | Closed |
| Sold Date | 2024-08-12 |
INTERIOR FEATURES
| Has Laundry | Yes |
| Laundry Information | Electric Dryer Hookup, In Garage, Washer Hookup |
| Has Fireplace | Yes |
| Fireplace Information | Living Room, Wood Burning |
| Has Appliances | Yes |
| Kitchen Appliances | Dishwasher, Double Oven, Electric Oven, Electric Cooktop, Disposal |
| Kitchen Information | Granite Counters, Kitchen Island, Kitchen Open to Family Room, Walk-In Pantry |
| Kitchen Area | Area, In Living Room |
| Has Heating | Yes |
| Heating Information | Central |
| Room Information | Kitchen, Living Room, Main Floor Bedroom, Primary Bathroom, Primary Bedroom, Primary Suite, Two Primaries, Walk-In Closet |
| Has Cooling | Yes |
| Cooling Information | Central Air |
| InteriorFeatures Information | Balcony, Granite Counters, Open Floorplan, Pantry |
| EntryLocation | 1 |
| Entry Level | 1 |
| Has Spa | No |
| SpaDescription | None |
| SecuritySafety | Gated with Attendant, Gated Community, Gated with Guard |
| Bathroom Information | Bathtub, Shower, Shower in Tub, Closet in bathroom, Double Sinks in Primary Bath, Granite Counters, Main Floor Full Bath, Walk-in shower |
| Main Level Bedrooms | 2 |
| Main Level Bathrooms | 1 |
EXTERIOR FEATURES
| FoundationDetails | Slab |
| Roof | Tile |
| Has Pool | No |
| Pool | Association, Community |
| Has Patio | Yes |
| Patio | Covered, Patio, Patio Open |
| Has Fence | Yes |
| Fencing | Chain Link, Wood |
WALKSCORE
MAP
MORTGAGE CALCULATOR
- Principal & Interest:
- Property Tax: $767
- Home Insurance:$119
- HOA Fees:$345
- Mortgage Insurance:
PRICE HISTORY
| Date | Event | Price |
| 08/12/2024 | Sold | $729,000 |
| 07/08/2024 | Pending | $719,000 |
| 07/04/2024 | Price Change | $719,000 (-0.80%) |
| 07/02/2024 | Price Change | $724,800 (-0.01%) |
| 06/23/2024 | Price Change | $724,900 (0.01%) |
| 06/18/2024 | Price Change | $724,800 (-0.01%) |
| 06/13/2024 | Listed | $724,900 |

Topfind Realty
REALTOR®
(844)-333-8033
Questions? Contact today.
Interested in buying or selling a home similar to 29712 Chaparral Way?
Canyon Lake Similar Properties
Listing provided courtesy of Rebecca Sims, Coldwell Banker Assoc Brkr-SC. Based on information from California Regional Multiple Listing Service, Inc. as of #Date#. This information is for your personal, non-commercial use and may not be used for any purpose other than to identify prospective properties you may be interested in purchasing. Display of MLS data is usually deemed reliable but is NOT guaranteed accurate by the MLS. Buyers are responsible for verifying the accuracy of all information and should investigate the data themselves or retain appropriate professionals. Information from sources other than the Listing Agent may have been included in the MLS data. Unless otherwise specified in writing, Broker/Agent has not and will not verify any information obtained from other sources. The Broker/Agent providing the information contained herein may or may not have been the Listing and/or Selling Agent.
