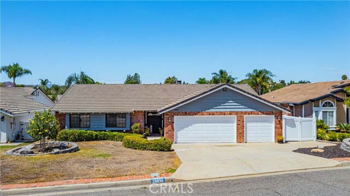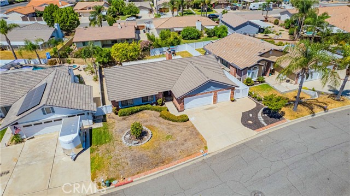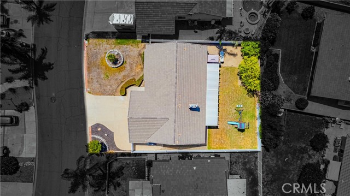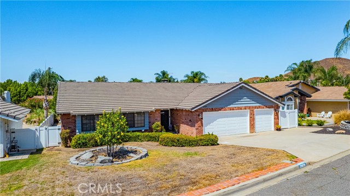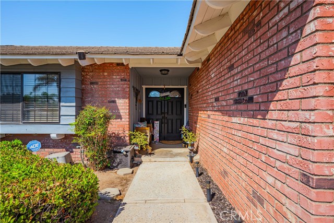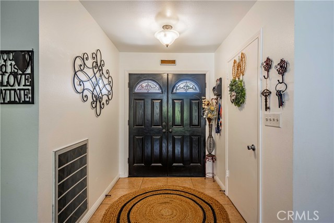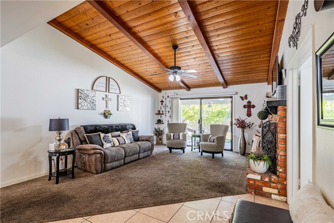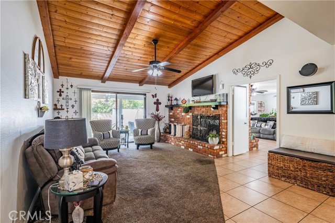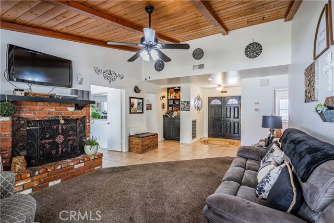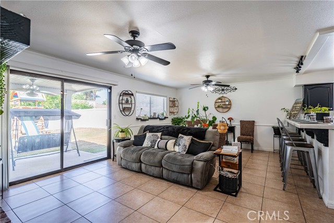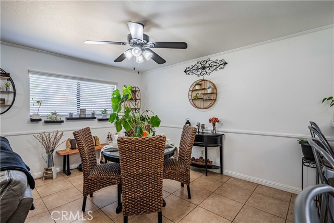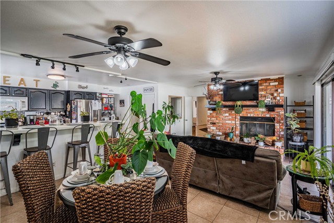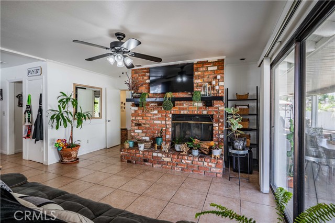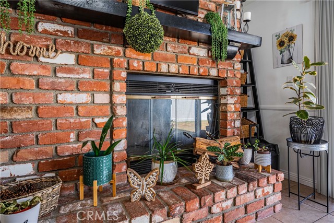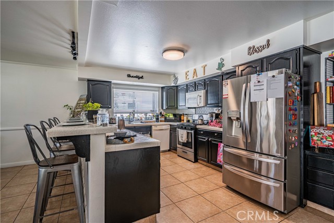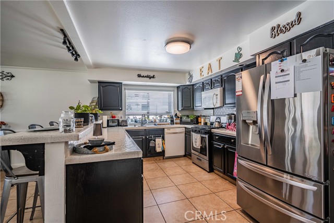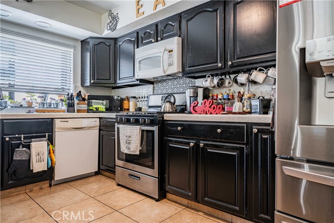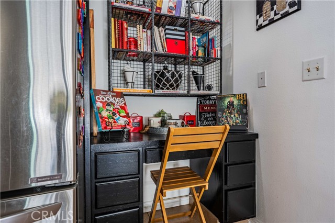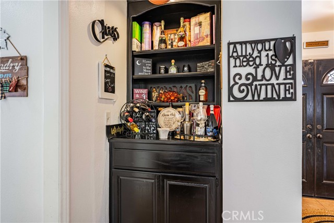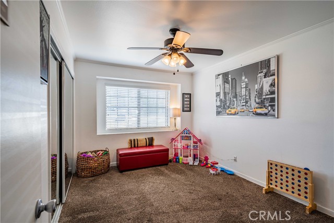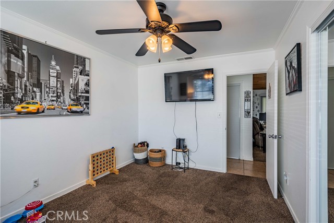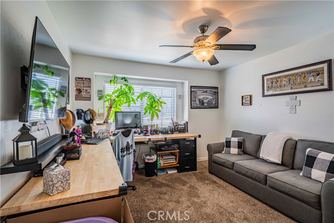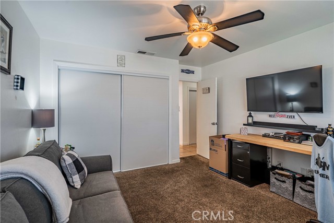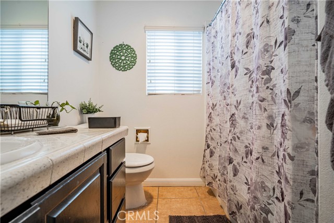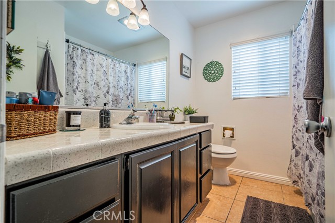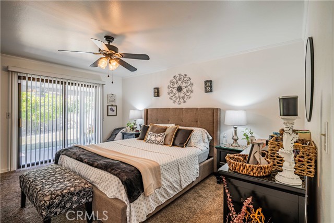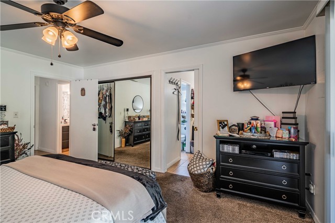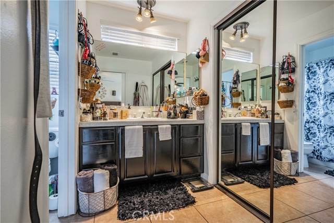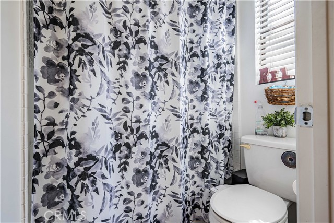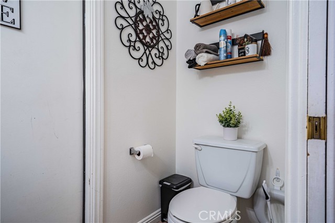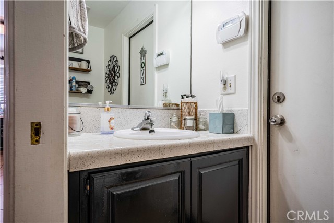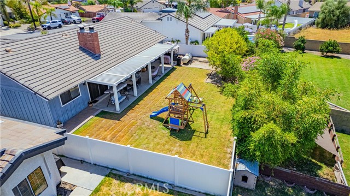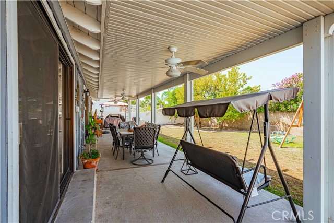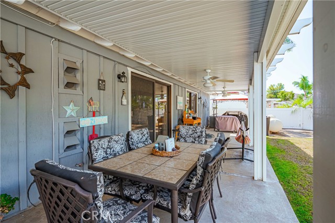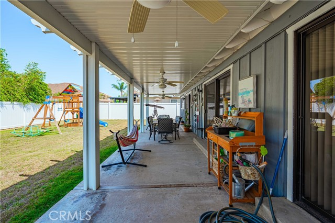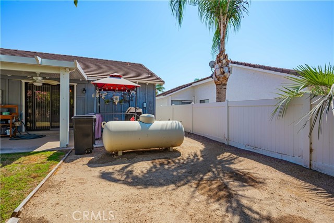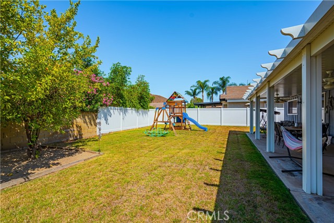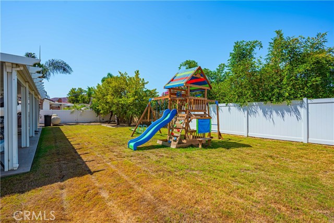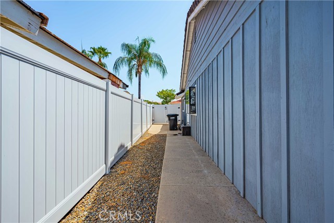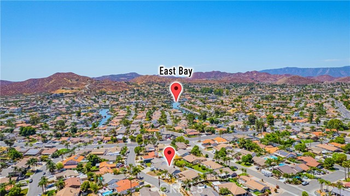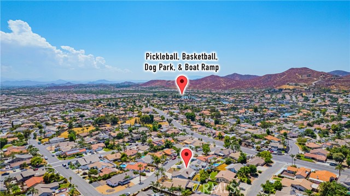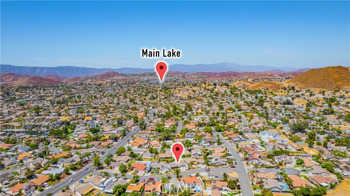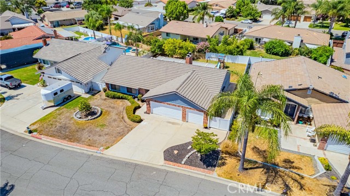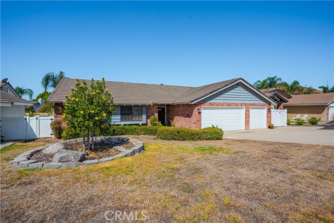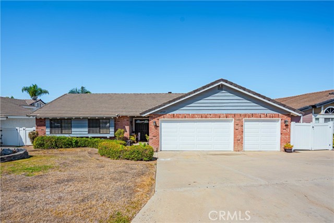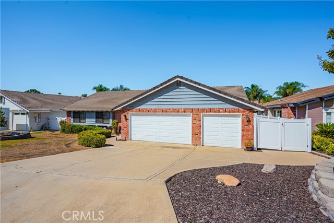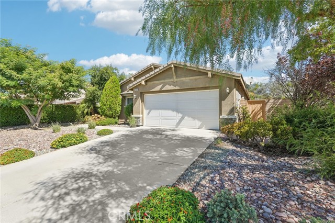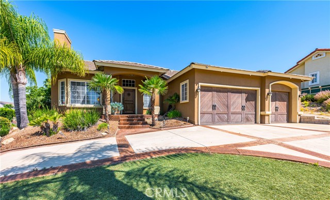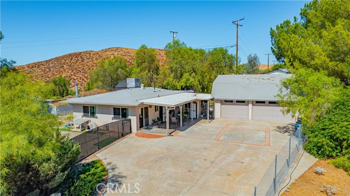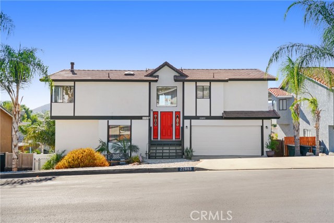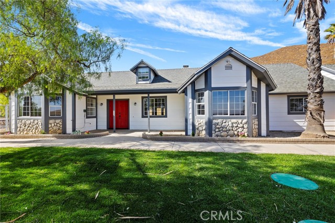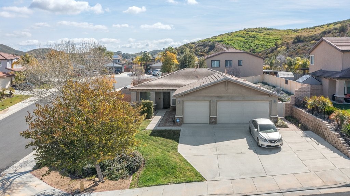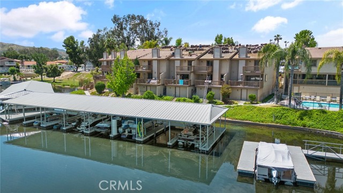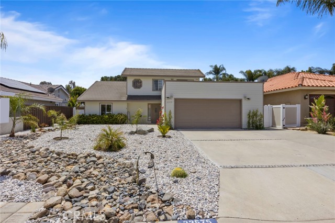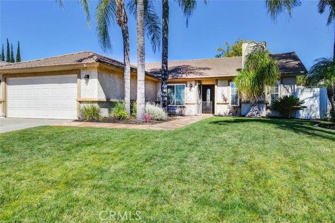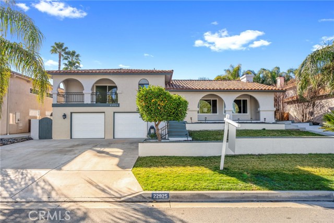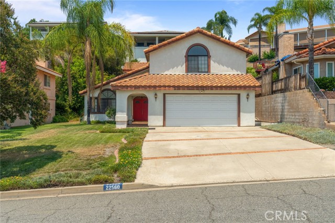29839 Ketch Drive
Canyon Lake, CA 92587
Sold
Welcome to this charming single-level family home located in the recreational gated community of Canyon Lake. This property boasts pride of ownership and offers 3 bedrooms, 2 1/2 bathrooms, living room and a family room off of the kitchen. Features of this beautiful home include open beam ceiling, 2 brick fireplaces, built in bar area, tile flooring, ceiling fans, kitchen pantry, gas range (propane), mirrored closet doors, indoor laundry and so much more. The private and spacious backyard is perfect for entertaining and enjoying beautiful sunsets. There is an alumawood patio cover, newer vinyl fencing, fruit trees and don't forget the 3 car Garage for all of your toys. Canyon Lake is a 24-hour guard gated community with a private 525-acre lake with 15 miles of scenic lakeshore, boat access, fishing, kayaking, paddle boarding, wakeboarding and waterskiing, 18-hole SCGA rated golf course, lakefront pool and restaurant, amphitheater with concerts, Lakeside RV Park, equestrian center, tennis, basketball & pickleball courts, baseball fields, numerous parks and beaches, a bicycle pump track, dog park and senior center. Close to schools, hospitals, freeways, restaurants, and shopping. Don't miss the opportunity to make this your home and experience the joys of living in this vibrant community.
PROPERTY INFORMATION
| MLS # | SW24147026 | Lot Size | 6,969 Sq. Ft. |
| HOA Fees | $340/Monthly | Property Type | Single Family Residence |
| Price | $ 650,000
Price Per SqFt: $ 349 |
DOM | 476 Days |
| Address | 29839 Ketch Drive | Type | Residential |
| City | Canyon Lake | Sq.Ft. | 1,860 Sq. Ft. |
| Postal Code | 92587 | Garage | 3 |
| County | Riverside | Year Built | 1983 |
| Bed / Bath | 3 / 2.5 | Parking | 3 |
| Built In | 1983 | Status | Closed |
| Sold Date | 2024-10-03 |
INTERIOR FEATURES
| Has Laundry | Yes |
| Laundry Information | In Closet, Inside |
| Has Fireplace | Yes |
| Fireplace Information | Family Room, Living Room |
| Has Appliances | Yes |
| Kitchen Appliances | Dishwasher, Free-Standing Range, Disposal, Microwave, Propane Range |
| Kitchen Information | Kitchen Open to Family Room |
| Kitchen Area | Dining Room, In Kitchen |
| Has Heating | Yes |
| Heating Information | Central |
| Room Information | Family Room, Kitchen, Living Room |
| Has Cooling | Yes |
| Cooling Information | Central Air |
| Flooring Information | Carpet, Tile |
| InteriorFeatures Information | Beamed Ceilings, Built-in Features, Ceiling Fan(s), High Ceilings, Pantry, Recessed Lighting |
| EntryLocation | 1 |
| Entry Level | 1 |
| Has Spa | No |
| SpaDescription | None |
| SecuritySafety | Gated Community, Gated with Guard |
| Main Level Bedrooms | 3 |
| Main Level Bathrooms | 3 |
EXTERIOR FEATURES
| Has Pool | No |
| Pool | None |
| Has Patio | Yes |
| Patio | Covered |
| Has Fence | Yes |
| Fencing | Vinyl |
WALKSCORE
MAP
MORTGAGE CALCULATOR
- Principal & Interest:
- Property Tax: $693
- Home Insurance:$119
- HOA Fees:$340
- Mortgage Insurance:
PRICE HISTORY
| Date | Event | Price |
| 10/03/2024 | Sold | $630,000 |
| 08/05/2024 | Listed | $650,000 |

Topfind Realty
REALTOR®
(844)-333-8033
Questions? Contact today.
Interested in buying or selling a home similar to 29839 Ketch Drive?
Canyon Lake Similar Properties
Listing provided courtesy of Lori Robinson, Coldwell Banker Assoc.Brks-CL. Based on information from California Regional Multiple Listing Service, Inc. as of #Date#. This information is for your personal, non-commercial use and may not be used for any purpose other than to identify prospective properties you may be interested in purchasing. Display of MLS data is usually deemed reliable but is NOT guaranteed accurate by the MLS. Buyers are responsible for verifying the accuracy of all information and should investigate the data themselves or retain appropriate professionals. Information from sources other than the Listing Agent may have been included in the MLS data. Unless otherwise specified in writing, Broker/Agent has not and will not verify any information obtained from other sources. The Broker/Agent providing the information contained herein may or may not have been the Listing and/or Selling Agent.
