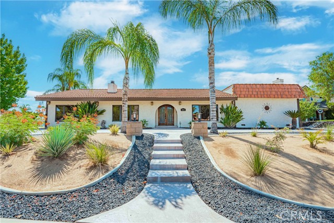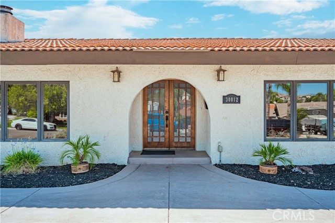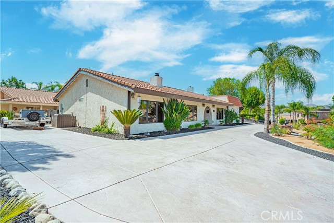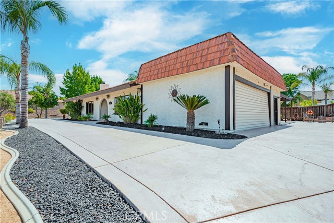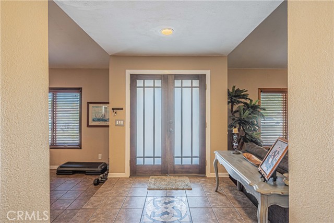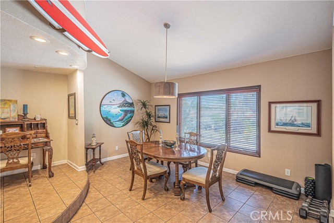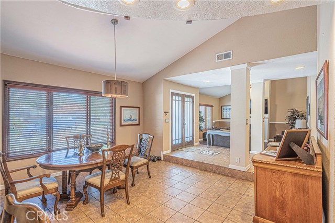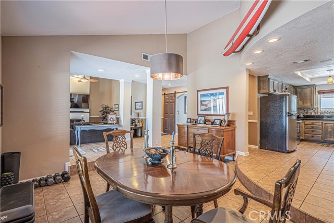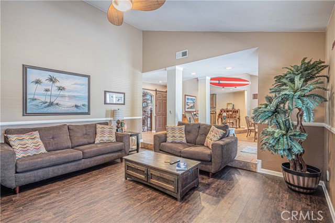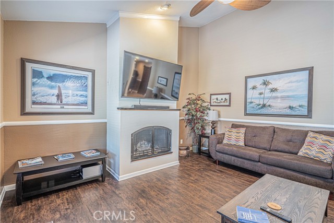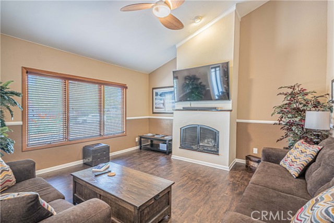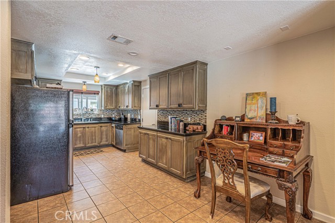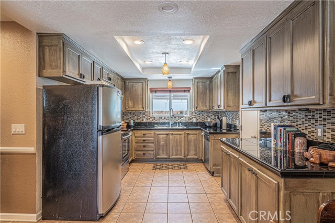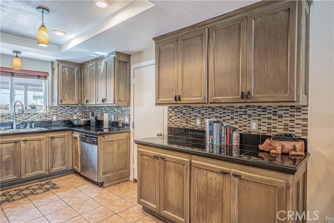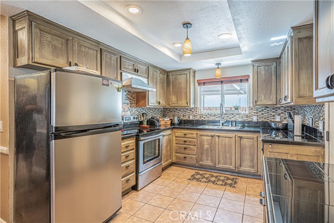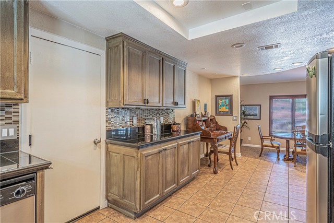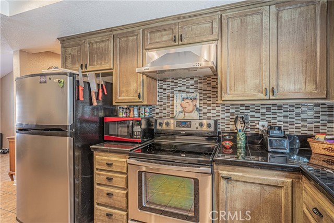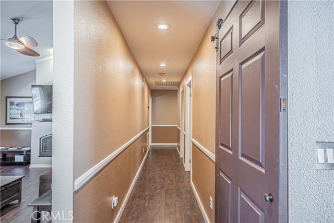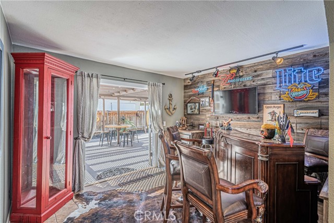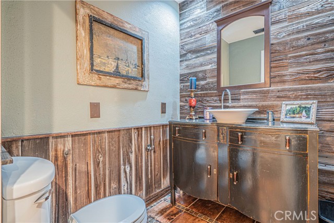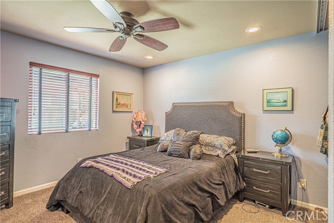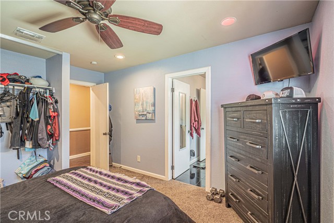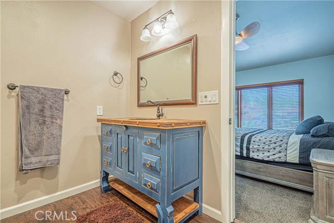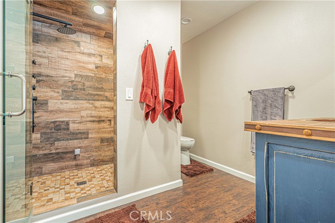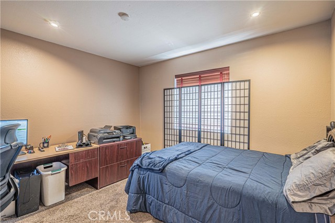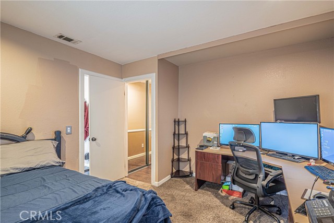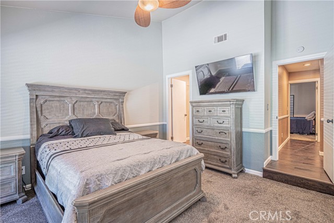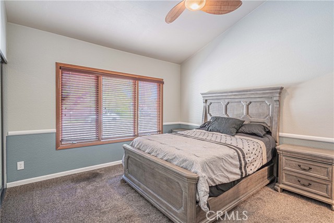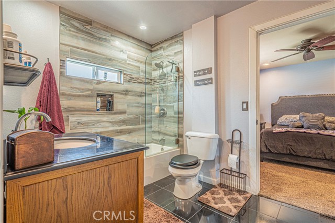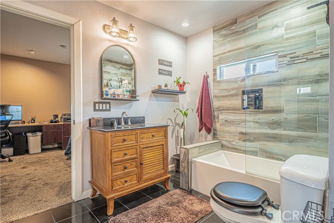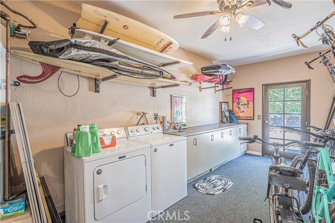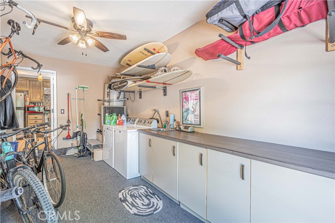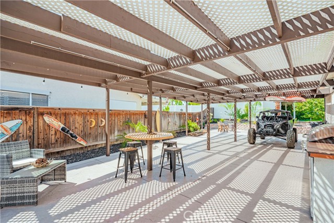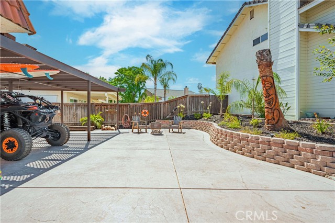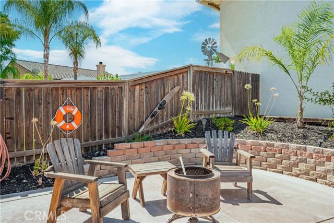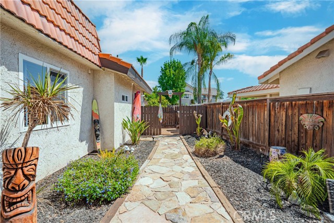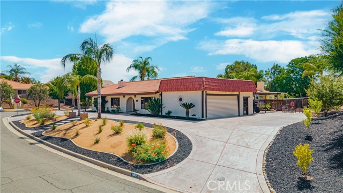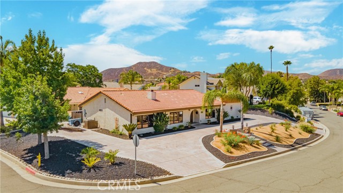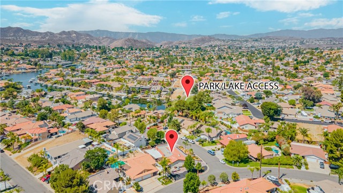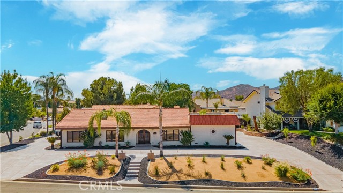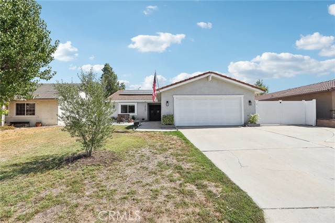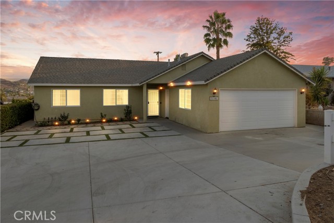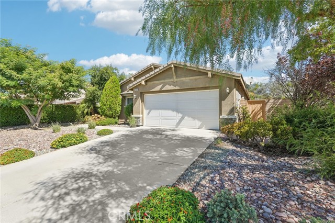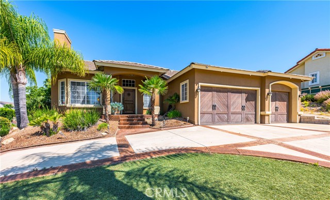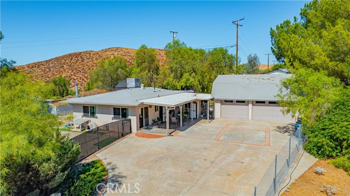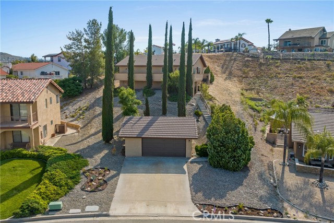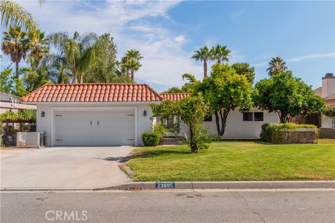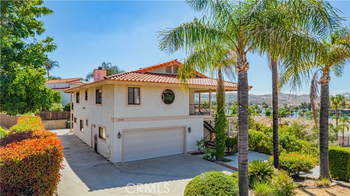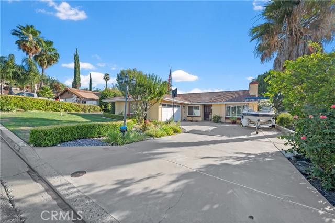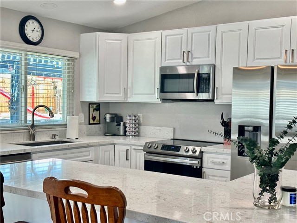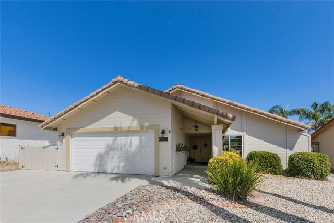30012 Swan Point Drive
Canyon Lake, CA 92587
Sold
30012 Swan Point Drive
Canyon Lake, CA 92587
Sold
Super Cute large corner lot 3 bedroom plus bar/office and 3 bathroom Single Story home with RV/Boat Parking. This recently remolded home, has plenty of parking and boasts a bonus room that is currently used a a bar area, but could easily make the perfect office. The living room is a nice size and features a wood burning fireplace and newer laminate flooring. There is also a large dining area and an updated kitchen with the laundry room/mud room located just outside attached to the two car garage. There are three bathrooms, with one being a Jack and Jill that connects two of the bedrooms, and a convenient guest powder room.The master bath has recently been tastefully remodeled, the roof recently serviced and a new AC and ducts. There is plenty room for all of your toys here and easy access (walking distance) to the lake where you can easily drop your paddle boards and canoes!
PROPERTY INFORMATION
| MLS # | IV23059361 | Lot Size | 8,712 Sq. Ft. |
| HOA Fees | $313/Monthly | Property Type | Single Family Residence |
| Price | $ 640,000
Price Per SqFt: $ 356 |
DOM | 955 Days |
| Address | 30012 Swan Point Drive | Type | Residential |
| City | Canyon Lake | Sq.Ft. | 1,800 Sq. Ft. |
| Postal Code | 92587 | Garage | 2 |
| County | Riverside | Year Built | 1979 |
| Bed / Bath | 3 / 2 | Parking | 2 |
| Built In | 1979 | Status | Closed |
| Sold Date | 2023-06-19 |
INTERIOR FEATURES
| Has Laundry | Yes |
| Laundry Information | In Garage, Individual Room |
| Has Fireplace | Yes |
| Fireplace Information | Family Room, Zero Clearance |
| Has Appliances | Yes |
| Kitchen Appliances | Dishwasher |
| Kitchen Information | Granite Counters, Kitchen Open to Family Room |
| Kitchen Area | Dining Room |
| Has Heating | Yes |
| Heating Information | Central |
| Room Information | Bonus Room, Family Room, Jack & Jill, Kitchen, Living Room, Main Floor Bedroom, Main Floor Master Bedroom, Master Bathroom, Master Bedroom |
| Has Cooling | Yes |
| Cooling Information | Central Air |
| Flooring Information | Carpet, Laminate, Tile |
| InteriorFeatures Information | Open Floorplan |
| EntryLocation | Front Door |
| Entry Level | 1 |
| Has Spa | No |
| SpaDescription | None |
| WindowFeatures | Double Pane Windows |
| SecuritySafety | Carbon Monoxide Detector(s), Gated Community |
| Bathroom Information | Bathtub, Shower, Shower in Tub, Granite Counters |
| Main Level Bedrooms | 3 |
| Main Level Bathrooms | 2 |
EXTERIOR FEATURES
| Roof | Spanish Tile |
| Has Pool | No |
| Pool | Association |
| Has Patio | Yes |
| Patio | Covered |
| Has Fence | Yes |
| Fencing | Wood |
WALKSCORE
MAP
MORTGAGE CALCULATOR
- Principal & Interest:
- Property Tax: $683
- Home Insurance:$119
- HOA Fees:$313
- Mortgage Insurance:
PRICE HISTORY
| Date | Event | Price |
| 06/19/2023 | Sold | $680,000 |
| 05/22/2023 | Pending | $640,000 |
| 05/18/2023 | Price Change (Relisted) | $640,000 (-4.19%) |
| 05/09/2023 | Relisted | $668,000 |
| 04/20/2023 | Relisted | $668,000 |
| 04/11/2023 | Listed | $668,000 |

Topfind Realty
REALTOR®
(844)-333-8033
Questions? Contact today.
Interested in buying or selling a home similar to 30012 Swan Point Drive?
Canyon Lake Similar Properties
Listing provided courtesy of KRISTINE GONZALES, COLDWELL BANKER ASSOC BRKR/CL. Based on information from California Regional Multiple Listing Service, Inc. as of #Date#. This information is for your personal, non-commercial use and may not be used for any purpose other than to identify prospective properties you may be interested in purchasing. Display of MLS data is usually deemed reliable but is NOT guaranteed accurate by the MLS. Buyers are responsible for verifying the accuracy of all information and should investigate the data themselves or retain appropriate professionals. Information from sources other than the Listing Agent may have been included in the MLS data. Unless otherwise specified in writing, Broker/Agent has not and will not verify any information obtained from other sources. The Broker/Agent providing the information contained herein may or may not have been the Listing and/or Selling Agent.
