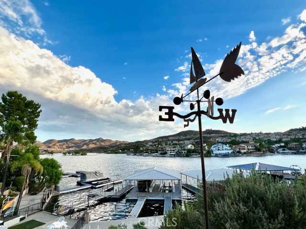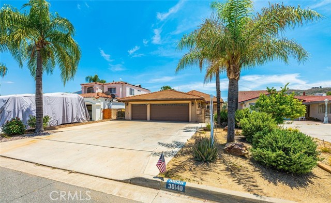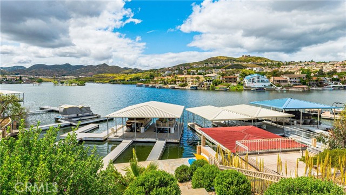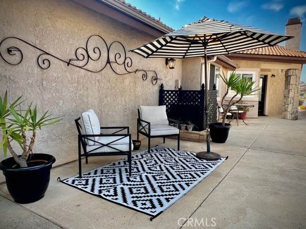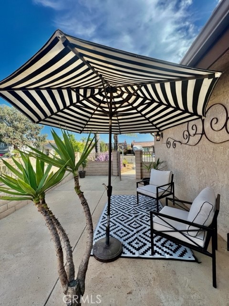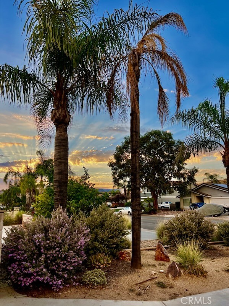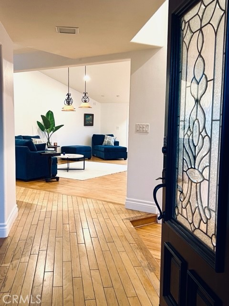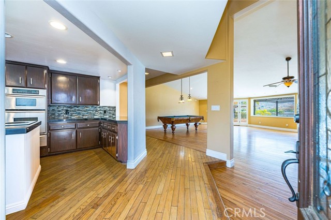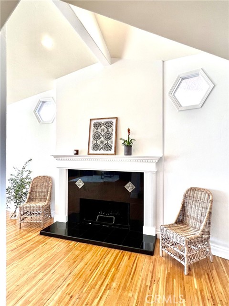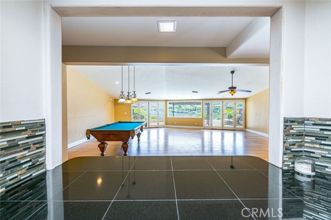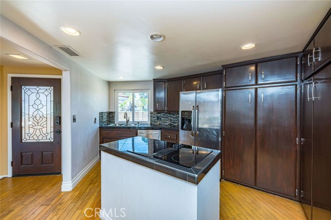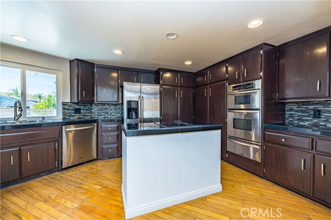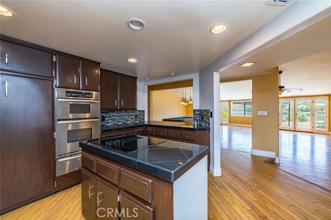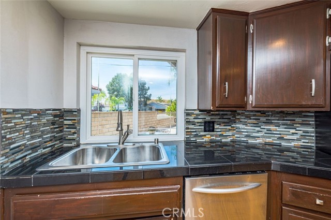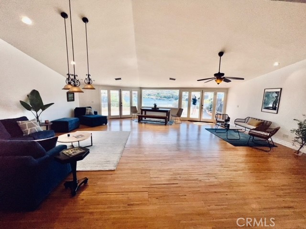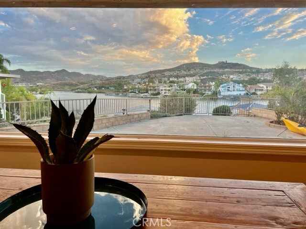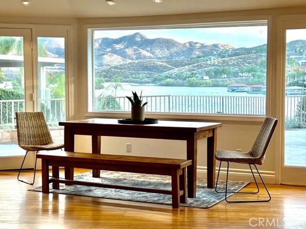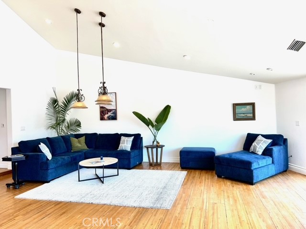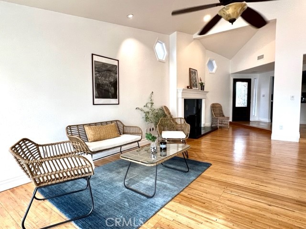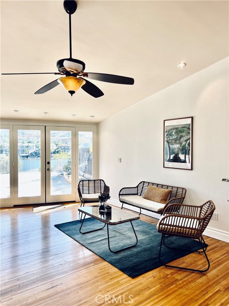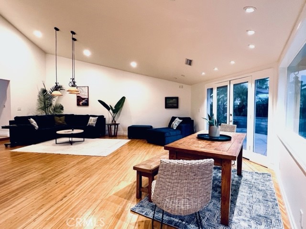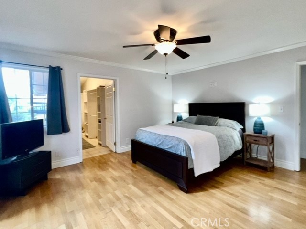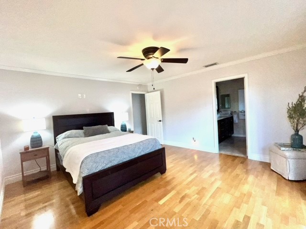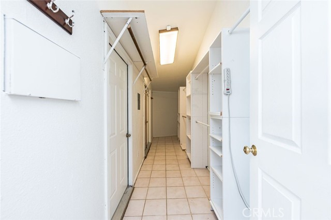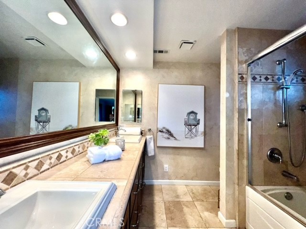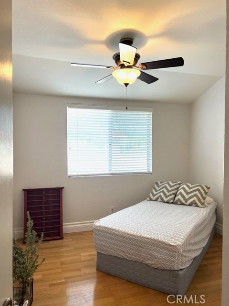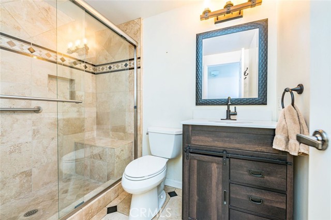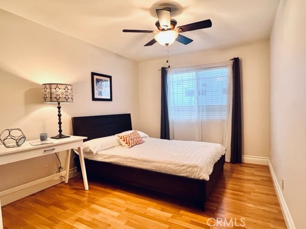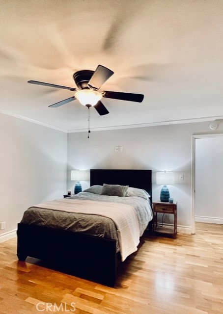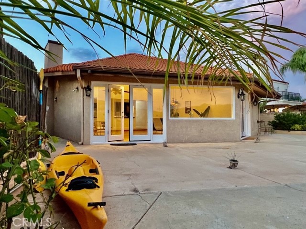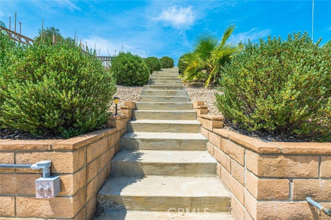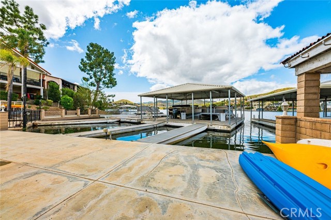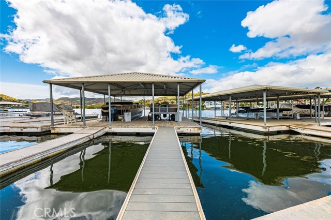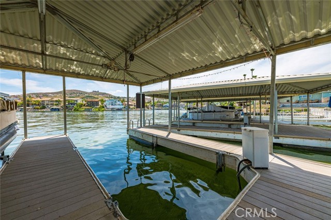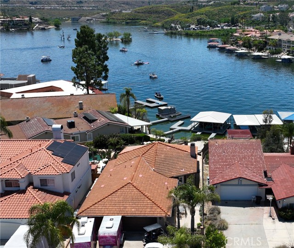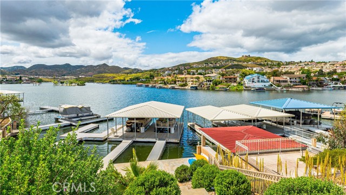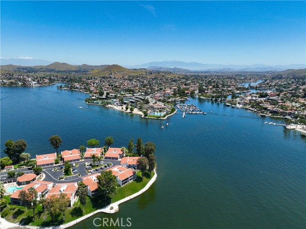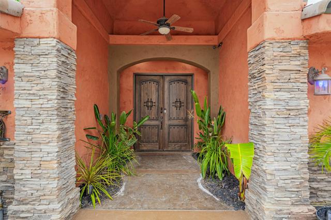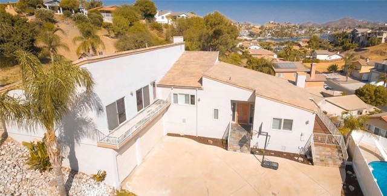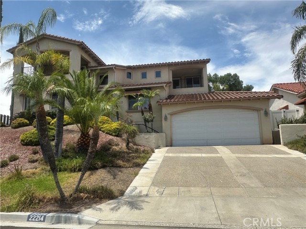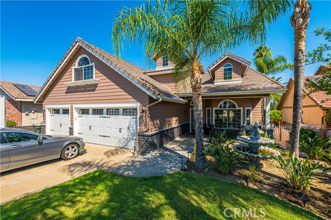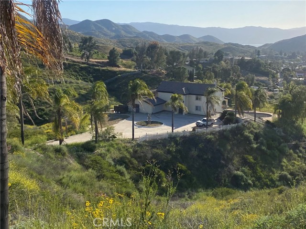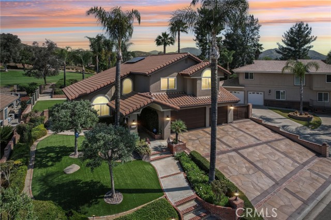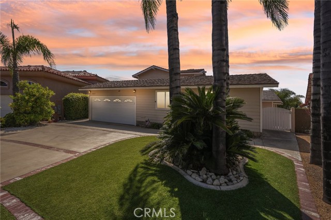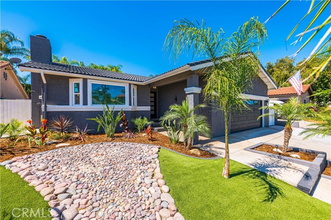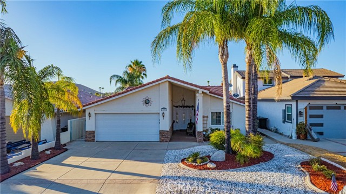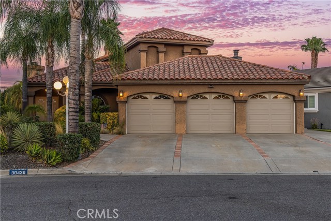30140 Longhorn Drive
Canyon Lake, CA 92587
Sold
30140 Longhorn Drive
Canyon Lake, CA 92587
Sold
Canyon Lake Waterfront with one of the most sought after locations available. Nicely set within popular Catfish Cove offering forever panoramic water and rolling hill views with an added bonus of the best fireworks show possible right off Skippers Island. Venture into this open floorplan offering an immediate water view from all living and dining areas. Remodeled kitchen offering dark wood cabinetry, Granite countertops, Stainless appliances including dual basin sink. All wrapped around the center kitchen island of generous size. Adjacent to the great room featuring cozy wood burning fireplace, High ceilings an again an amazing open water view. Down the hallway leads to each of the generous sized guest bedrooms centrally located near the center hall remodeled guest bathroom. Enter into the large master bedroom featuring a custom built huge walk-in closet, Nicely appointed bathroom finishing off the overall beach cottage feel. Back through the living area and outside to the hardscape backyard including a private walkway to your boat dock offering 24/7 easy access to use the lake at your leisure. Welcome to Canyon Lake living, You deserve this.
PROPERTY INFORMATION
| MLS # | SW23071562 | Lot Size | 6,098 Sq. Ft. |
| HOA Fees | $313/Monthly | Property Type | Single Family Residence |
| Price | $ 929,000
Price Per SqFt: $ 465 |
DOM | 940 Days |
| Address | 30140 Longhorn Drive | Type | Residential |
| City | Canyon Lake | Sq.Ft. | 2,000 Sq. Ft. |
| Postal Code | 92587 | Garage | 3 |
| County | Riverside | Year Built | 1979 |
| Bed / Bath | 3 / 2 | Parking | 6 |
| Built In | 1979 | Status | Closed |
| Sold Date | 2023-11-15 |
INTERIOR FEATURES
| Has Laundry | Yes |
| Laundry Information | In Garage |
| Has Fireplace | Yes |
| Fireplace Information | Family Room, Living Room, Wood Burning |
| Has Appliances | Yes |
| Kitchen Appliances | Built-In Range, Convection Oven, Dishwasher, Double Oven, Electric Oven, Electric Range, Electric Cooktop, Electric Water Heater, Disposal, Microwave |
| Kitchen Information | Granite Counters, Kitchen Island, Kitchen Open to Family Room, Remodeled Kitchen |
| Kitchen Area | Area |
| Has Heating | Yes |
| Heating Information | Central |
| Room Information | All Bedrooms Down, Bonus Room, Entry, Family Room, Great Room, Kitchen, Living Room, Main Floor Bedroom, Main Floor Primary Bedroom, Primary Bathroom, Primary Bedroom |
| Has Cooling | Yes |
| Cooling Information | Central Air |
| Flooring Information | Laminate, Tile, Wood |
| InteriorFeatures Information | Built-in Features, Cathedral Ceiling(s), Ceiling Fan(s), Granite Counters, High Ceilings, Open Floorplan, Recessed Lighting, Sunken Living Room |
| DoorFeatures | French Doors |
| EntryLocation | 1 |
| Entry Level | 1 |
| SecuritySafety | 24 Hour Security, Gated with Attendant, Automatic Gate, Carbon Monoxide Detector(s), Card/Code Access, Gated Community, Gated with Guard, Guarded, Smoke Detector(s) |
| Bathroom Information | Bathtub, Shower, Shower in Tub, Double sinks in bath(s), Double Sinks in Primary Bath, Granite Counters, Main Floor Full Bath, Remodeled, Separate tub and shower |
| Main Level Bedrooms | 3 |
| Main Level Bathrooms | 2 |
EXTERIOR FEATURES
| ExteriorFeatures | Boat Slip, Dock Private |
| Roof | Tile |
| Has Pool | No |
| Pool | Association, Community, Filtered, Gunite, In Ground |
| Has Patio | Yes |
| Patio | Concrete, Deck, Patio, Patio Open, Slab |
WALKSCORE
MAP
MORTGAGE CALCULATOR
- Principal & Interest:
- Property Tax: $991
- Home Insurance:$119
- HOA Fees:$313
- Mortgage Insurance:
PRICE HISTORY
| Date | Event | Price |
| 11/15/2023 | Sold | $919,000 |
| 09/29/2023 | Pending | $929,000 |
| 05/22/2023 | Price Change | $979,999 (-1.90%) |
| 04/27/2023 | Listed | $999,000 |

Topfind Realty
REALTOR®
(844)-333-8033
Questions? Contact today.
Interested in buying or selling a home similar to 30140 Longhorn Drive?
Canyon Lake Similar Properties
Listing provided courtesy of Dave Anderson, Link Brokerages. Based on information from California Regional Multiple Listing Service, Inc. as of #Date#. This information is for your personal, non-commercial use and may not be used for any purpose other than to identify prospective properties you may be interested in purchasing. Display of MLS data is usually deemed reliable but is NOT guaranteed accurate by the MLS. Buyers are responsible for verifying the accuracy of all information and should investigate the data themselves or retain appropriate professionals. Information from sources other than the Listing Agent may have been included in the MLS data. Unless otherwise specified in writing, Broker/Agent has not and will not verify any information obtained from other sources. The Broker/Agent providing the information contained herein may or may not have been the Listing and/or Selling Agent.
