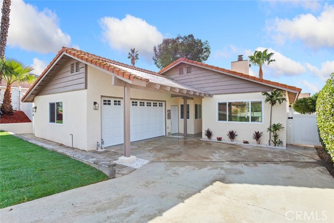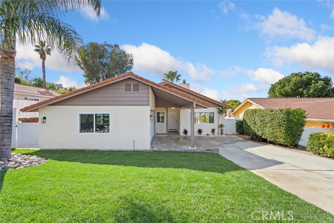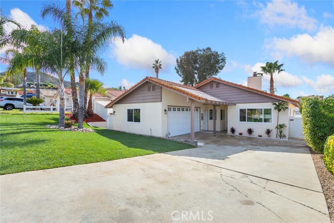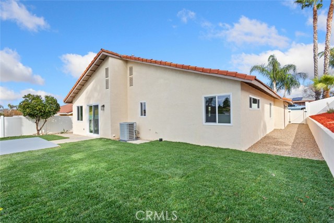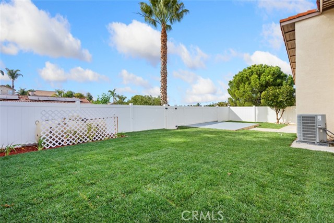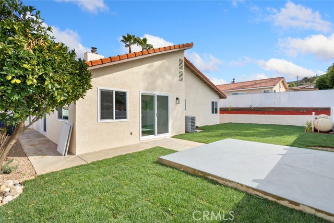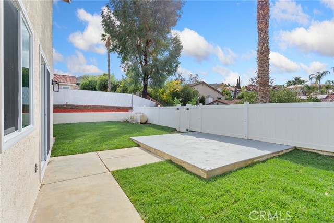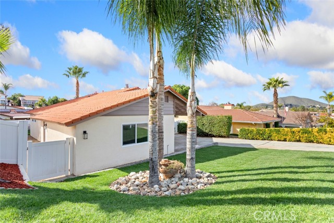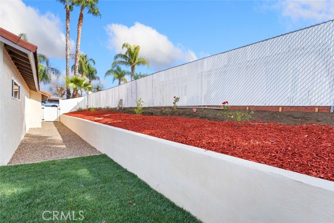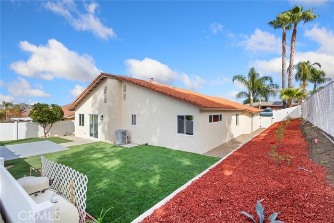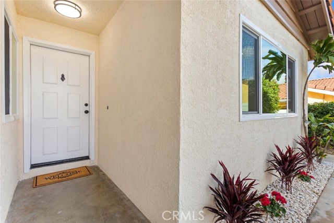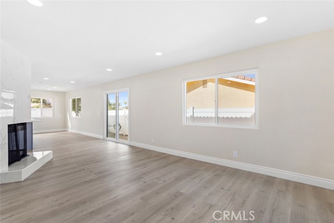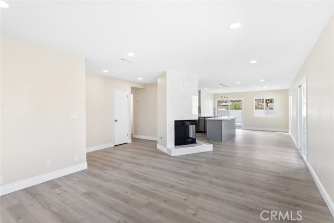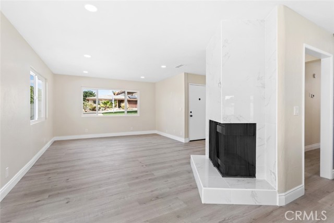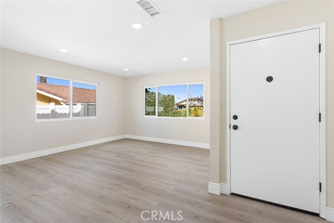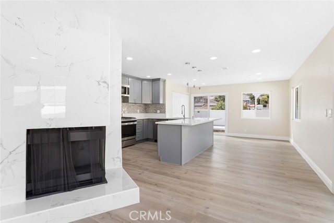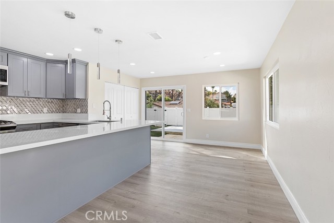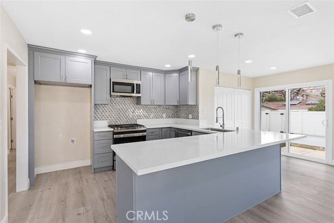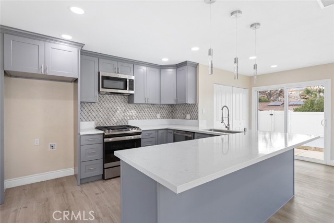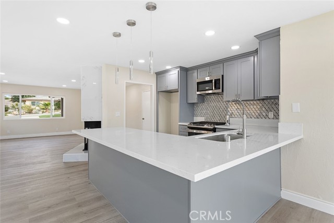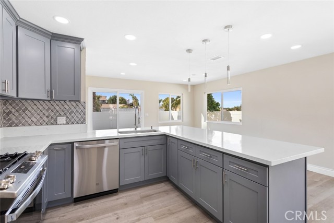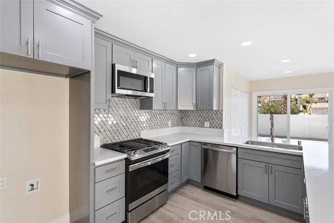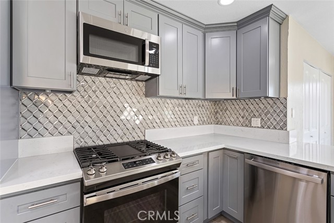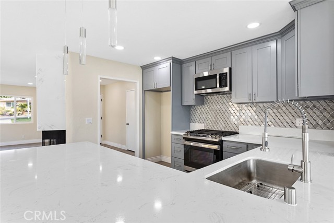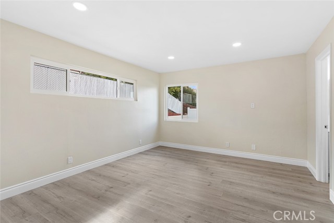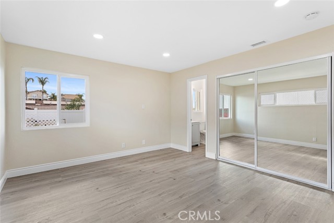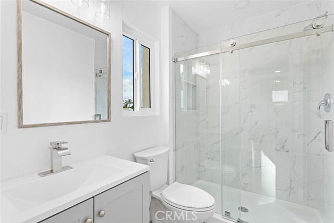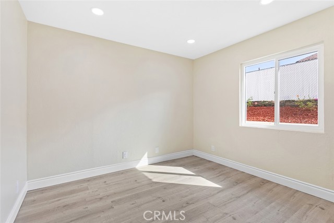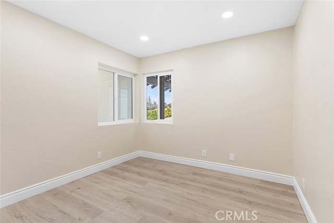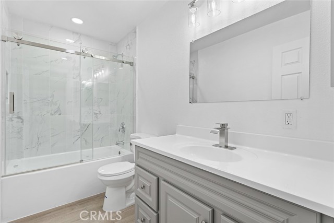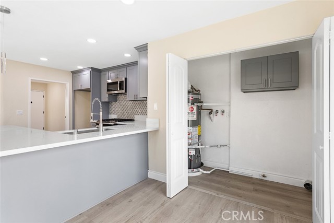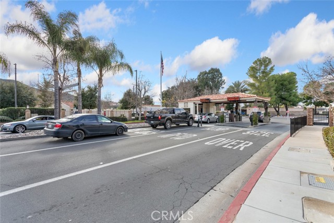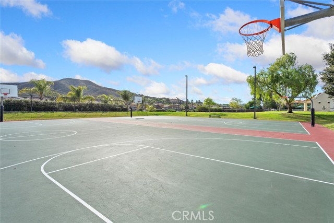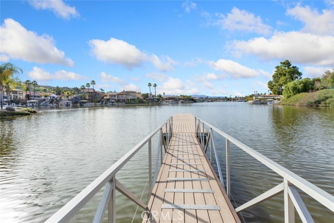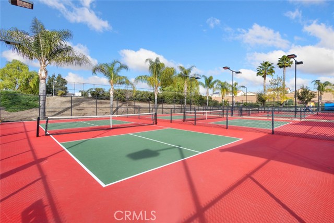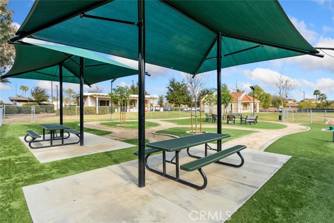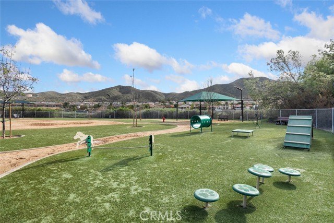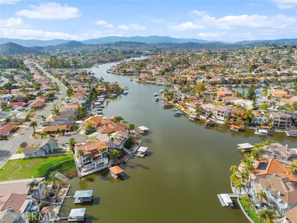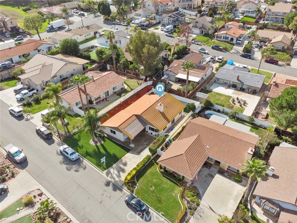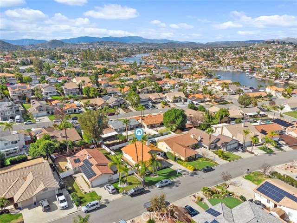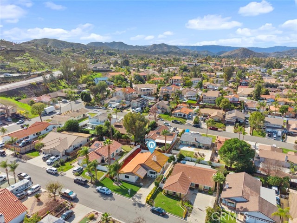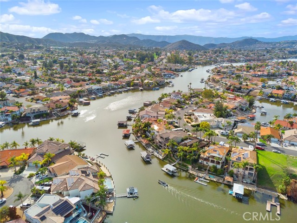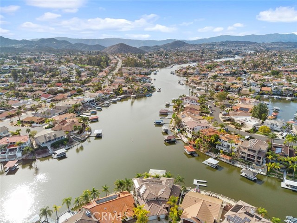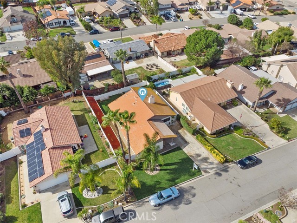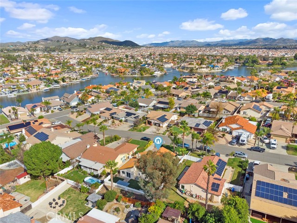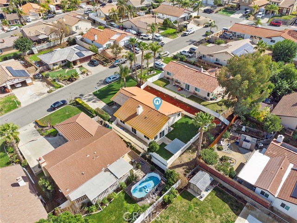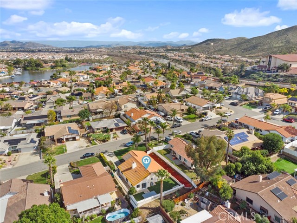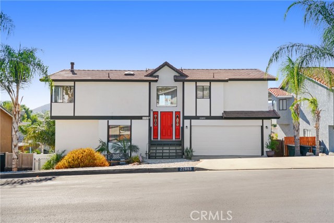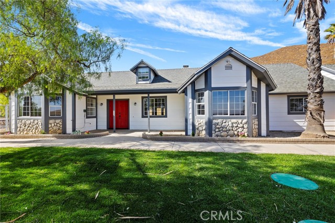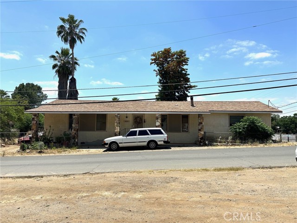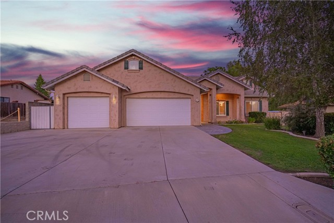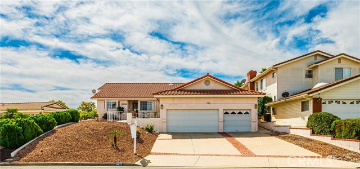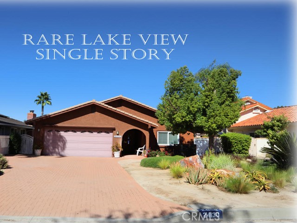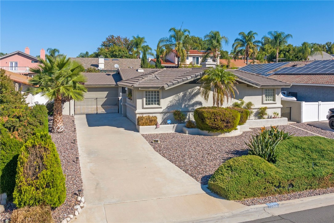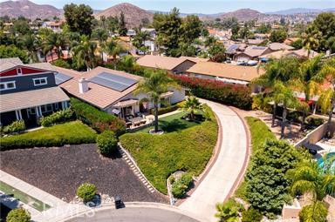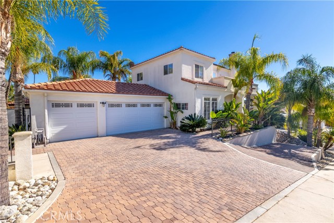30421 Bear River Drive
Canyon Lake, CA 92587
Sold
30421 Bear River Drive
Canyon Lake, CA 92587
Sold
Welcome to this adorable stunning single-story home in a quiet neighborhood of Canyon Lake features a three-bedroom two-bath 1,392 sqft of living space. This home has been beautifully remodeled and is ready to move right in! You will love the open floor plan with an updated kitchen that features brand-new stainless steel appliances and a nice-sized kitchen island. The kitchen is open to the family room which boasts a beautiful tiled fireplace. Brand new dual pane windows throughout the house bring lots of natural light, creating a bright atmosphere. New landscaping in the front and backyard provides an outdoor retreat, perfect for relaxation and entertaining. The backyard also features a perfect area for grass or your garden simplifying maintenance while preserving the beauty of the surroundings. There is plenty of space for parking an RV, and boat, and a two-car garage. The Canyon Lake gated and secured community offers countless amenities. Imagine a lifestyle filled with boating, swimming, water sports, fishing, and tons of community-held social events. Explore the natural beauty around you through walking and hiking trails nearby. Equestrian enthusiasts will appreciate the equestrian center and horse-riding trail access nearby.
PROPERTY INFORMATION
| MLS # | CV24064642 | Lot Size | 7,405 Sq. Ft. |
| HOA Fees | $328/Monthly | Property Type | Single Family Residence |
| Price | $ 599,000
Price Per SqFt: $ 430 |
DOM | 583 Days |
| Address | 30421 Bear River Drive | Type | Residential |
| City | Canyon Lake | Sq.Ft. | 1,392 Sq. Ft. |
| Postal Code | 92587 | Garage | 2 |
| County | Riverside | Year Built | 1979 |
| Bed / Bath | 3 / 2 | Parking | 2 |
| Built In | 1979 | Status | Closed |
| Sold Date | 2024-09-20 |
INTERIOR FEATURES
| Has Laundry | Yes |
| Laundry Information | In Closet, Inside |
| Has Fireplace | Yes |
| Fireplace Information | Living Room, Gas, Gas Starter |
| Has Appliances | Yes |
| Kitchen Appliances | Dishwasher, Disposal, Gas Water Heater, Water Heater |
| Kitchen Information | Granite Counters, Kitchen Island, Kitchen Open to Family Room, Remodeled Kitchen |
| Kitchen Area | Breakfast Counter / Bar |
| Has Heating | Yes |
| Heating Information | Central, Fireplace(s), Forced Air |
| Room Information | All Bedrooms Down, Entry, Formal Entry, Kitchen, Laundry, Living Room, Main Floor Bedroom, Main Floor Primary Bedroom, Primary Bathroom, Primary Bedroom |
| Has Cooling | Yes |
| Cooling Information | Central Air, Whole House Fan |
| Flooring Information | Wood |
| InteriorFeatures Information | Attic Fan, Built-in Features, Cathedral Ceiling(s), Granite Counters, High Ceilings, Open Floorplan, Storage |
| EntryLocation | Main Level |
| Entry Level | 1 |
| WindowFeatures | Double Pane Windows |
| SecuritySafety | 24 Hour Security, Gated with Attendant, Carbon Monoxide Detector(s), Gated Community, Gated with Guard, Guarded, Smoke Detector(s) |
| Bathroom Information | Bathtub, Shower, Shower in Tub, Granite Counters, Remodeled, Upgraded, Walk-in shower |
| Main Level Bedrooms | 3 |
| Main Level Bathrooms | 2 |
EXTERIOR FEATURES
| FoundationDetails | Slab |
| Roof | Concrete, Tile |
| Has Pool | No |
| Pool | Association, Community, Exercise Pool, In Ground |
| Has Patio | Yes |
| Patio | Concrete, Slab |
| Has Fence | Yes |
| Fencing | Vinyl |
| Has Sprinklers | Yes |
WALKSCORE
MAP
MORTGAGE CALCULATOR
- Principal & Interest:
- Property Tax: $639
- Home Insurance:$119
- HOA Fees:$328
- Mortgage Insurance:
PRICE HISTORY
| Date | Event | Price |
| 09/20/2024 | Sold | $450,000 |
| 09/19/2024 | Active Under Contract | $599,000 |
| 07/14/2024 | Price Change (Relisted) | $599,000 (-4.16%) |
| 04/19/2024 | Relisted | $625,000 |
| 04/05/2024 | Active Under Contract | $625,000 |
| 04/02/2024 | Listed | $625,000 |

Topfind Realty
REALTOR®
(844)-333-8033
Questions? Contact today.
Interested in buying or selling a home similar to 30421 Bear River Drive?
Canyon Lake Similar Properties
Listing provided courtesy of Sam Zaidi, ASH REALTY. Based on information from California Regional Multiple Listing Service, Inc. as of #Date#. This information is for your personal, non-commercial use and may not be used for any purpose other than to identify prospective properties you may be interested in purchasing. Display of MLS data is usually deemed reliable but is NOT guaranteed accurate by the MLS. Buyers are responsible for verifying the accuracy of all information and should investigate the data themselves or retain appropriate professionals. Information from sources other than the Listing Agent may have been included in the MLS data. Unless otherwise specified in writing, Broker/Agent has not and will not verify any information obtained from other sources. The Broker/Agent providing the information contained herein may or may not have been the Listing and/or Selling Agent.
