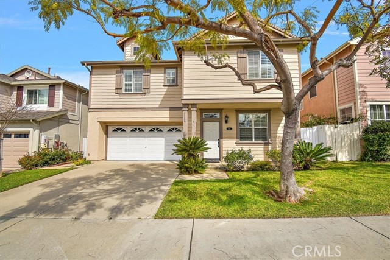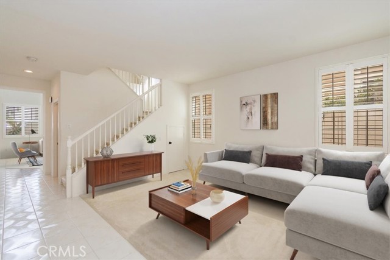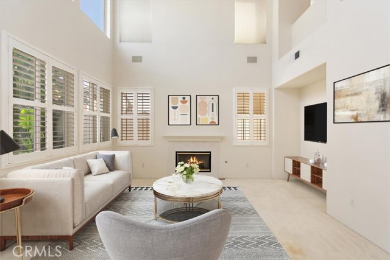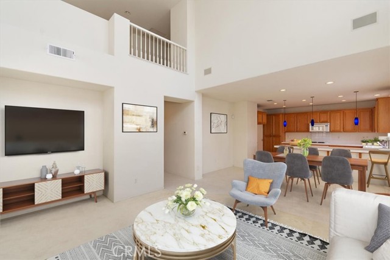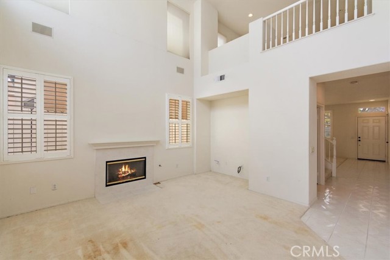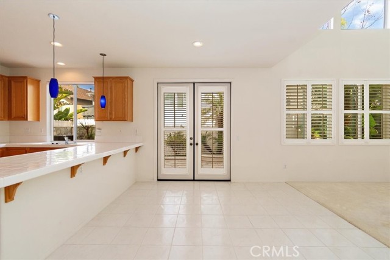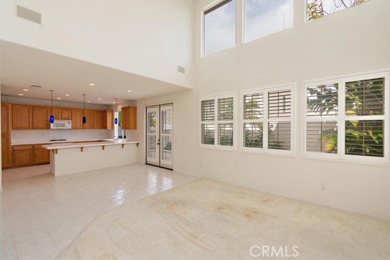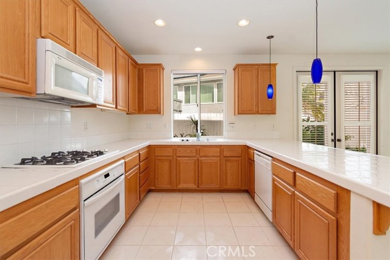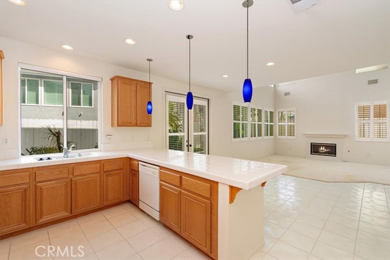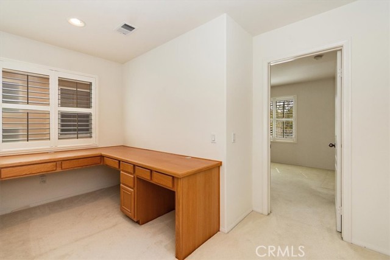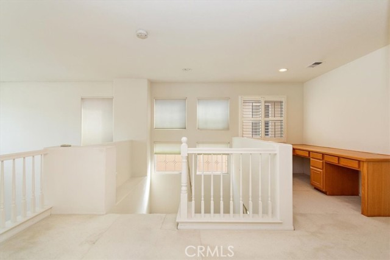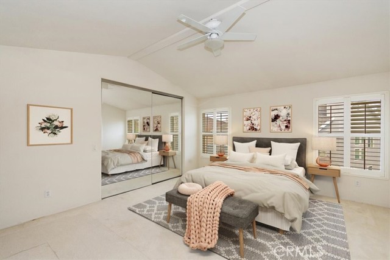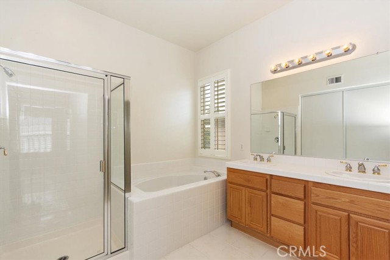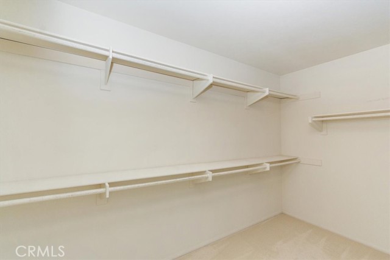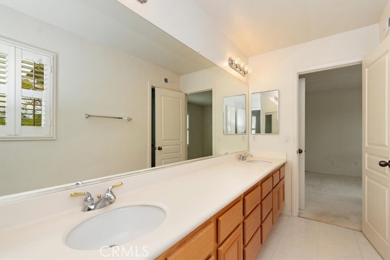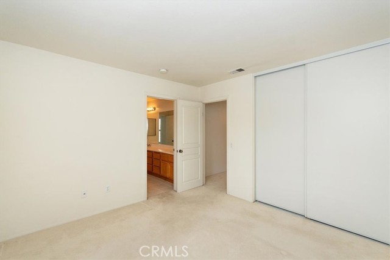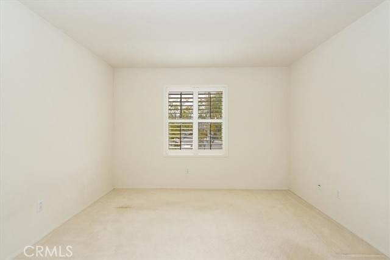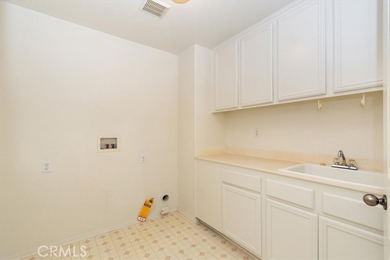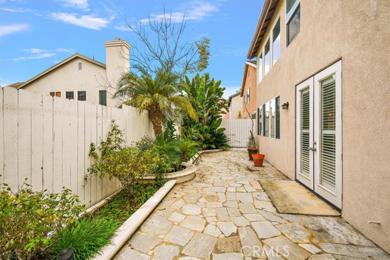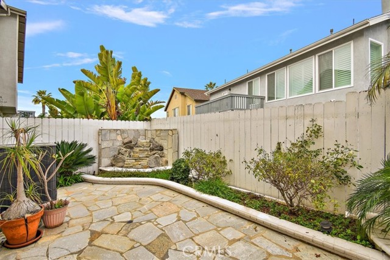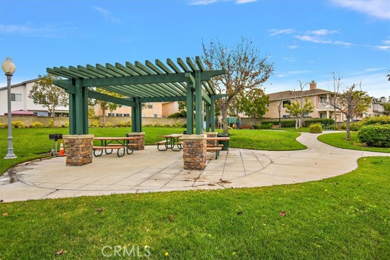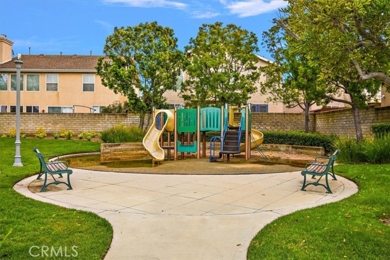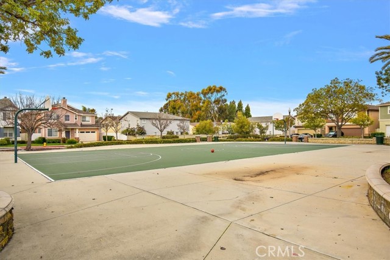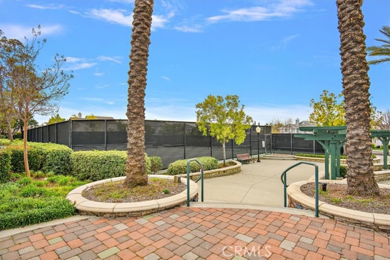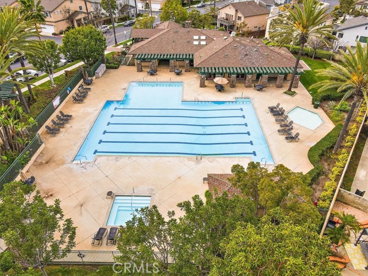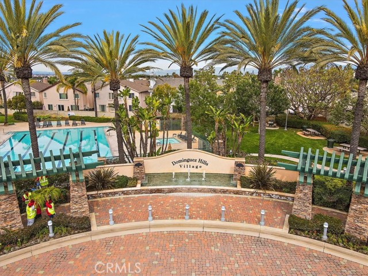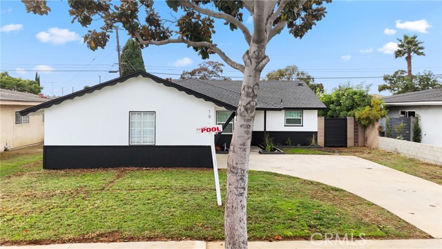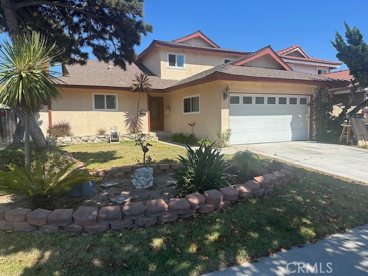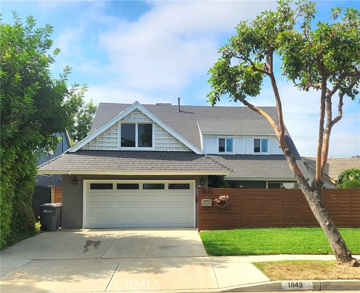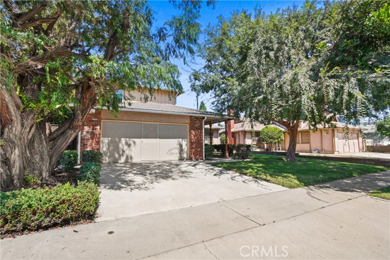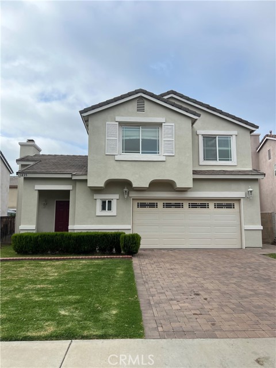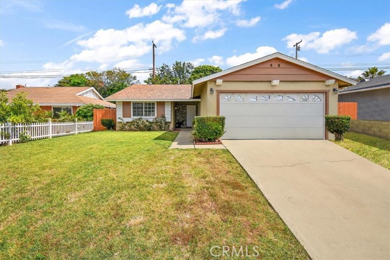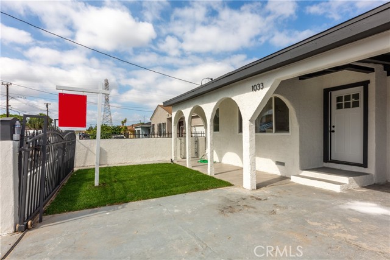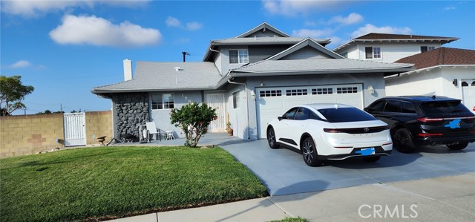1013 Thicket Drive
Carson, CA 90746
Sold
Located in the very desirable and secured gated community of Dominguez Hills Village lies this bright and cheerful home loaded with an abundance of windows and plantation shutters. The tall ceilings in the family room which open to the upstairs which give you a feeling of spaciousness. The family room joins the dining room and kitchen creating a wonderful family gathering area, while the kitchen enjoys a sit up breakfast bar, white tile counters, built in microwave and more. As you make your way upstairs you'll pass beautiful leaded glass windows before you arrive at the open loft area that was designed to be a very functional workspace with two built in desks and cabinets. The two bedrooms upstairs have direct access to a Jack and Jill bathroom. What you'll really love is the master suite with its double door entrance, vaulted ceilings, ceiling fan, and walk-in closet. There are double French doors that lead to the very attractive and relaxing rear grounds with slate covered patio, waterfall, and a variety of palms. Dominguez Hills Village is a very special resort community located close to Cal State Dominguez Hills and has many amenities including a clubhouse, swimming pool/spa, tennis court, basketball court, tot lot, playground and more! See this home right away as opportunities here are rare!
PROPERTY INFORMATION
| MLS # | CV24036676 | Lot Size | 3,396 Sq. Ft. |
| HOA Fees | $315/Monthly | Property Type | Single Family Residence |
| Price | $ 954,500
Price Per SqFt: $ 410 |
DOM | 555 Days |
| Address | 1013 Thicket Drive | Type | Residential |
| City | Carson | Sq.Ft. | 2,326 Sq. Ft. |
| Postal Code | 90746 | Garage | 2 |
| County | Los Angeles | Year Built | 2003 |
| Bed / Bath | 3 / 2.5 | Parking | 2 |
| Built In | 2003 | Status | Closed |
| Sold Date | 2024-08-23 |
INTERIOR FEATURES
| Has Laundry | Yes |
| Laundry Information | Individual Room, Upper Level |
| Has Fireplace | Yes |
| Fireplace Information | Family Room, Gas |
| Has Appliances | Yes |
| Kitchen Appliances | Built-In Range, Dishwasher, Disposal, Gas Cooktop, Microwave |
| Kitchen Information | Kitchen Open to Family Room, Tile Counters |
| Kitchen Area | Area |
| Has Heating | Yes |
| Heating Information | Forced Air |
| Room Information | All Bedrooms Up, Formal Entry, Kitchen, Laundry, Living Room, Loft, Primary Suite, Separate Family Room |
| Has Cooling | Yes |
| Cooling Information | Central Air |
| Flooring Information | Carpet, Tile |
| InteriorFeatures Information | Built-in Features, Ceiling Fan(s), Copper Plumbing Full, High Ceilings, Open Floorplan, Recessed Lighting, Vacuum Central |
| DoorFeatures | French Doors |
| EntryLocation | front door |
| Entry Level | 1 |
| Has Spa | Yes |
| SpaDescription | Association, Community, In Ground |
| WindowFeatures | Double Pane Windows, Plantation Shutters |
| SecuritySafety | Gated Community |
| Bathroom Information | Double sinks in bath(s), Double Sinks in Primary Bath, Separate tub and shower |
| Main Level Bedrooms | 0 |
| Main Level Bathrooms | 1 |
EXTERIOR FEATURES
| FoundationDetails | Slab |
| Roof | Tile |
| Has Pool | No |
| Pool | Association, Community, In Ground |
| Has Patio | Yes |
| Patio | Stone |
| Has Fence | Yes |
| Fencing | Wood |
| Has Sprinklers | Yes |
WALKSCORE
MAP
MORTGAGE CALCULATOR
- Principal & Interest:
- Property Tax: $1,018
- Home Insurance:$119
- HOA Fees:$315
- Mortgage Insurance:
PRICE HISTORY
| Date | Event | Price |
| 08/23/2024 | Sold | $930,000 |
| 07/17/2024 | Active | $940,000 |
| 06/28/2024 | Pending | $940,000 |
| 05/21/2024 | Active Under Contract | $940,000 |
| 05/07/2024 | Listed | $940,000 |

Topfind Realty
REALTOR®
(844)-333-8033
Questions? Contact today.
Interested in buying or selling a home similar to 1013 Thicket Drive?
Carson Similar Properties
Listing provided courtesy of Randy Horowitz, CENTURY 21 PEAK. Based on information from California Regional Multiple Listing Service, Inc. as of #Date#. This information is for your personal, non-commercial use and may not be used for any purpose other than to identify prospective properties you may be interested in purchasing. Display of MLS data is usually deemed reliable but is NOT guaranteed accurate by the MLS. Buyers are responsible for verifying the accuracy of all information and should investigate the data themselves or retain appropriate professionals. Information from sources other than the Listing Agent may have been included in the MLS data. Unless otherwise specified in writing, Broker/Agent has not and will not verify any information obtained from other sources. The Broker/Agent providing the information contained herein may or may not have been the Listing and/or Selling Agent.
