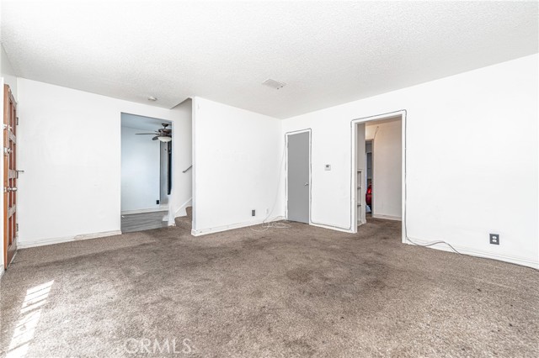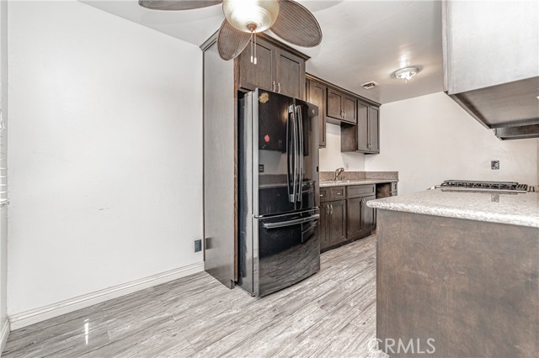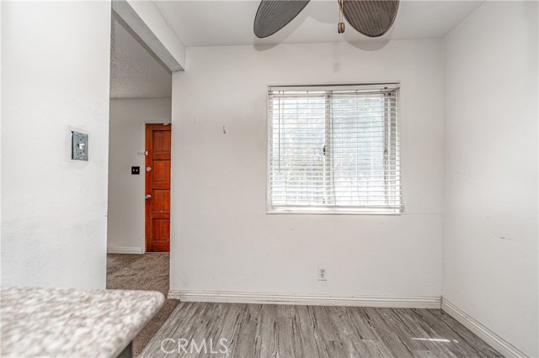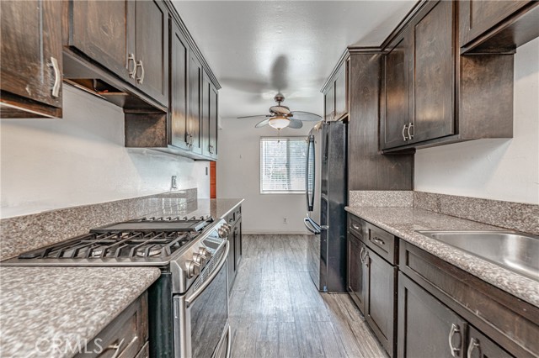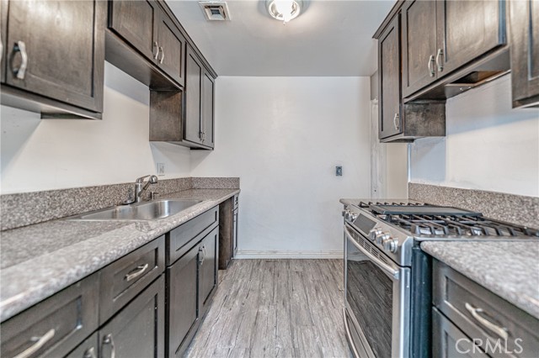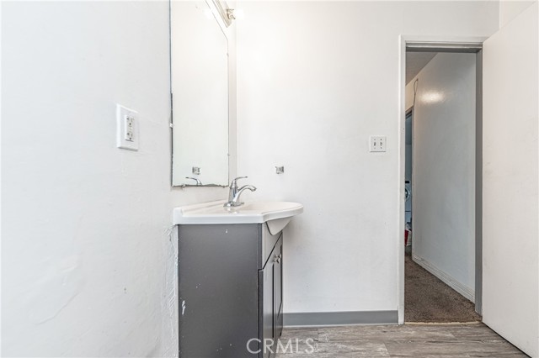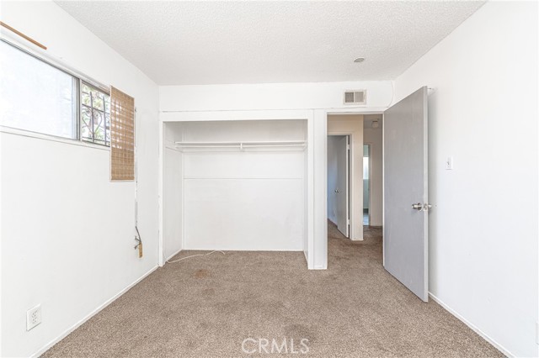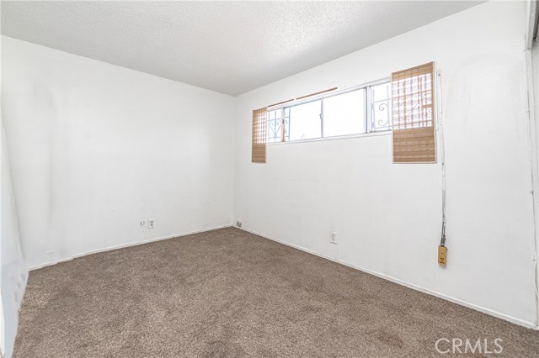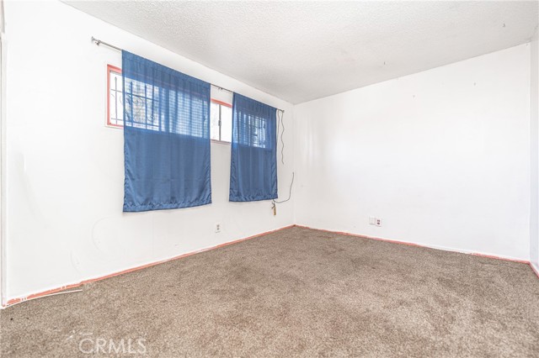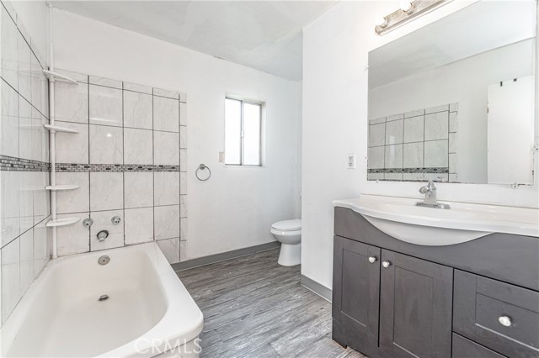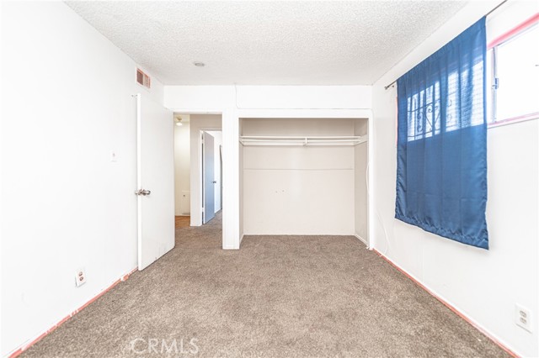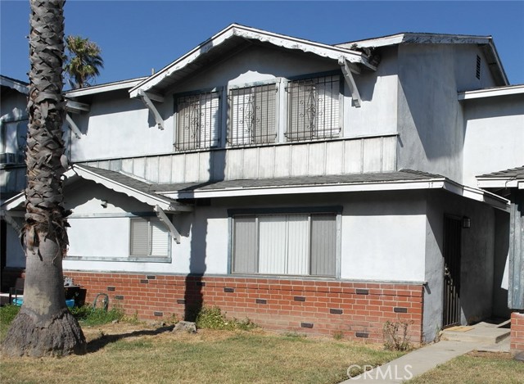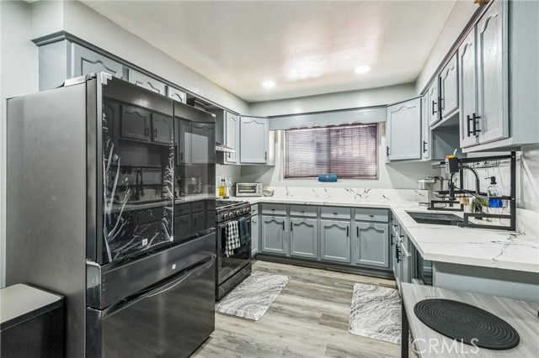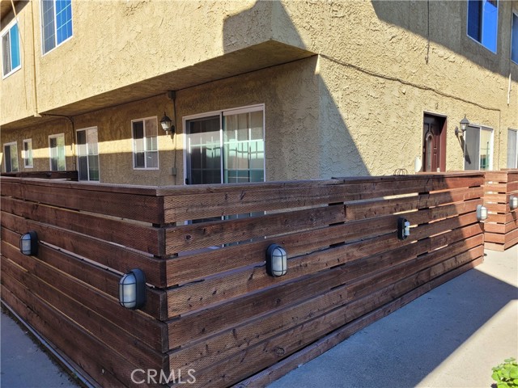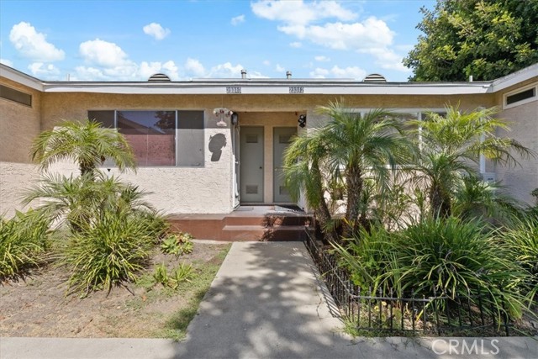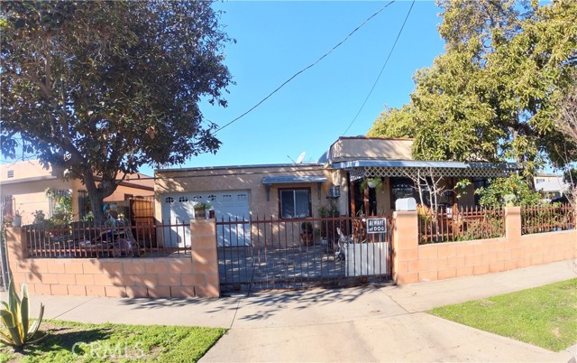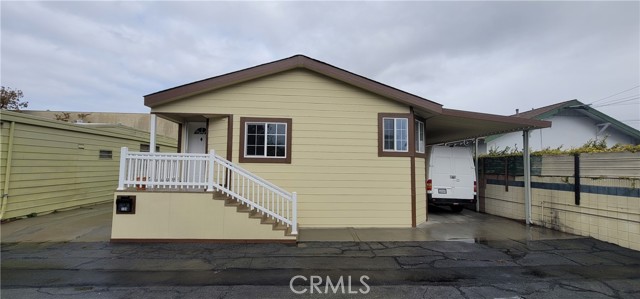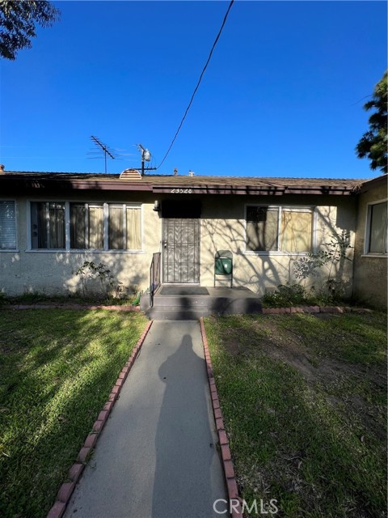11 Hickock Lane
Carson, CA 90745
Welcome to 11 Hickock Ln, a beautifully appointed townhome in the heart of Carson, offering 1,121 square feet of refined living space. This 3-bedroom, 2-bathroom residence is the perfect choice for families and those seeking a turnkey home that combines style and functionality. As you step inside, you’re welcomed by the elegance of beautiful hardwood floors that flow seamlessly throughout the living spaces. The open-concept layout is flooded with natural light, creating a warm and inviting atmosphere. The kitchen and bathrooms are highlighted by luxurious granite countertops, adding a touch of sophistication and timeless appeal. The home’s thoughtful design includes a 2-car attached garage with direct access and a dedicated laundry room for added convenience. Situated within a sought-after, 24-hour guard-gated community, residents enjoy access to premium amenities including a clubhouse, playground, sports courts, and multiple parks. The HOA takes care of trash, water, and grounds maintenance, allowing you to enjoy a low-maintenance lifestyle. This impeccably cared-for townhome at 11 Hickock Ln offers the perfect blend of comfort, luxury, and convenience in one of Carson’s most desirable locations. Don’t miss the opportunity to make it yours!
PROPERTY INFORMATION
| MLS # | EV24184609 | Lot Size | 1,905,404 Sq. Ft. |
| HOA Fees | $300/Monthly | Property Type | Condominium |
| Price | $ 429,000
Price Per SqFt: $ 383 |
DOM | 431 Days |
| Address | 11 Hickock Lane | Type | Residential |
| City | Carson | Sq.Ft. | 1,121 Sq. Ft. |
| Postal Code | 90745 | Garage | 3 |
| County | Los Angeles | Year Built | 1963 |
| Bed / Bath | 3 / 2 | Parking | 3 |
| Built In | 1963 | Status | Active |
INTERIOR FEATURES
| Has Laundry | Yes |
| Laundry Information | In Garage |
| Has Fireplace | No |
| Fireplace Information | None |
| Has Appliances | Yes |
| Kitchen Appliances | Gas Range, Refrigerator |
| Kitchen Information | Granite Counters, Remodeled Kitchen |
| Kitchen Area | In Kitchen |
| Has Heating | Yes |
| Heating Information | Central |
| Room Information | All Bedrooms Up, Kitchen |
| Has Cooling | No |
| Cooling Information | None |
| Flooring Information | Carpet, Laminate |
| InteriorFeatures Information | Ceiling Fan(s), Granite Counters, Storage |
| EntryLocation | 1 |
| Entry Level | 1 |
| Has Spa | No |
| SpaDescription | None |
| SecuritySafety | Gated Community |
| Bathroom Information | Bathtub, Shower in Tub |
| Main Level Bedrooms | 0 |
| Main Level Bathrooms | 1 |
EXTERIOR FEATURES
| FoundationDetails | Slab |
| Roof | Shingle |
| Has Pool | No |
| Pool | Association |
| Has Patio | Yes |
| Patio | None |
| Has Fence | No |
| Fencing | None |
WALKSCORE
MAP
MORTGAGE CALCULATOR
- Principal & Interest:
- Property Tax: $458
- Home Insurance:$119
- HOA Fees:$300
- Mortgage Insurance:
PRICE HISTORY
| Date | Event | Price |
| 09/08/2024 | Listed | $429,000 |

Topfind Realty
REALTOR®
(844)-333-8033
Questions? Contact today.
Use a Topfind agent and receive a cash rebate of up to $2,145
Carson Similar Properties
Listing provided courtesy of DECATUR THORNTON, EXP REALTY OF CALIFORNIA INC.. Based on information from California Regional Multiple Listing Service, Inc. as of #Date#. This information is for your personal, non-commercial use and may not be used for any purpose other than to identify prospective properties you may be interested in purchasing. Display of MLS data is usually deemed reliable but is NOT guaranteed accurate by the MLS. Buyers are responsible for verifying the accuracy of all information and should investigate the data themselves or retain appropriate professionals. Information from sources other than the Listing Agent may have been included in the MLS data. Unless otherwise specified in writing, Broker/Agent has not and will not verify any information obtained from other sources. The Broker/Agent providing the information contained herein may or may not have been the Listing and/or Selling Agent.


