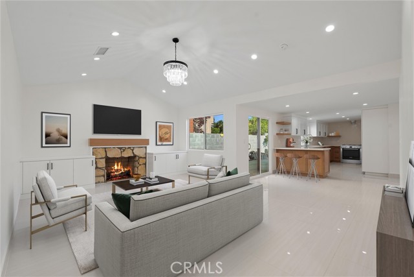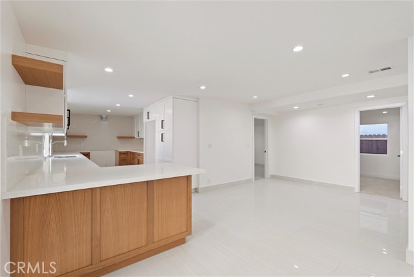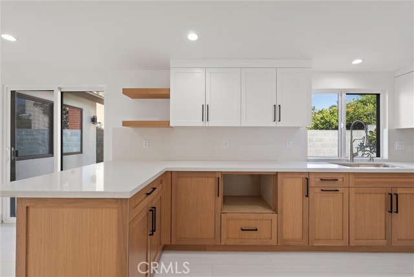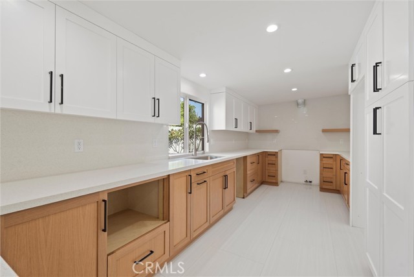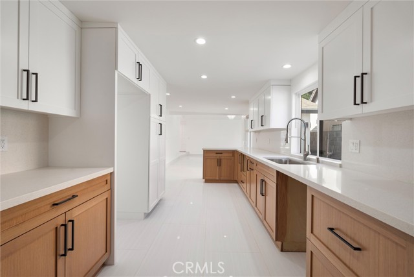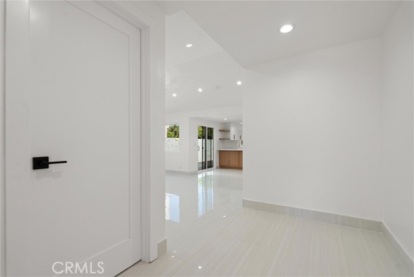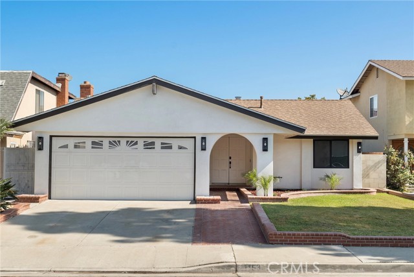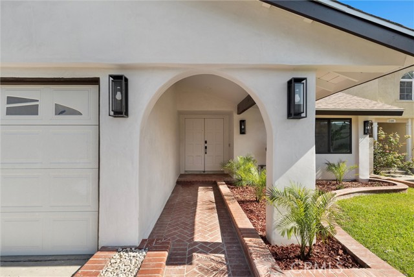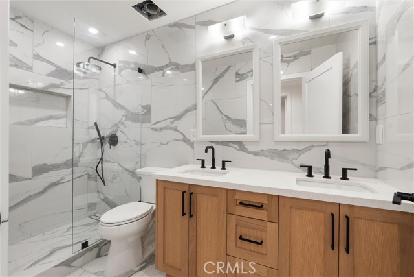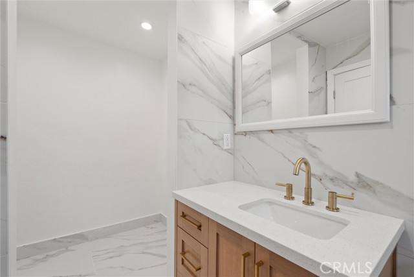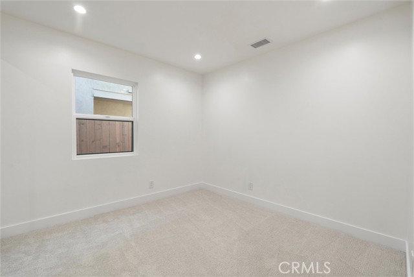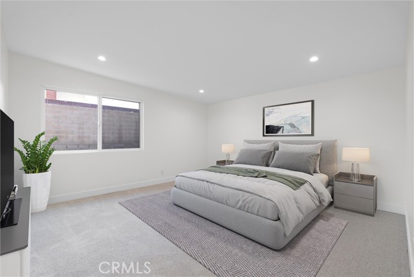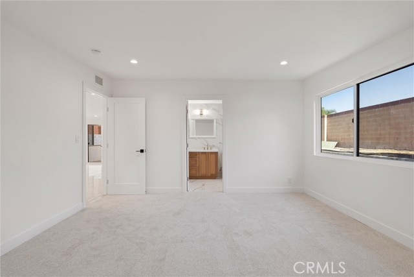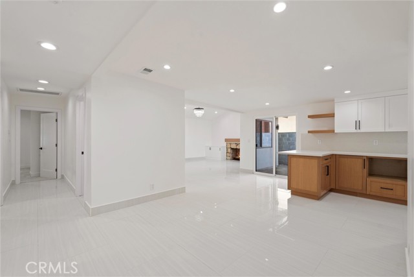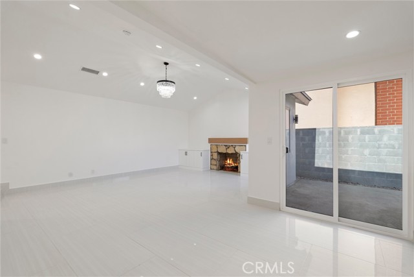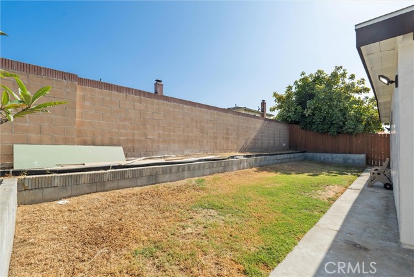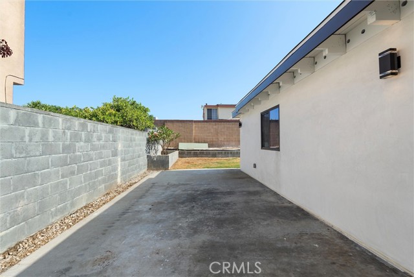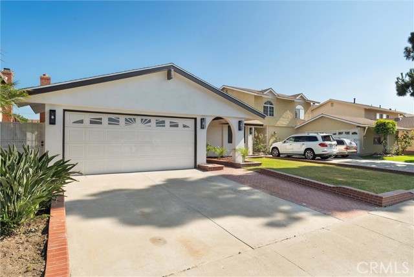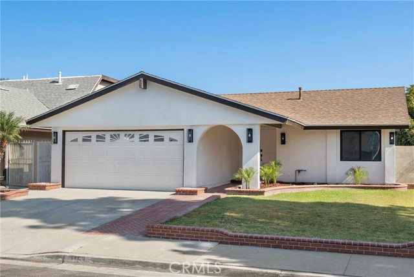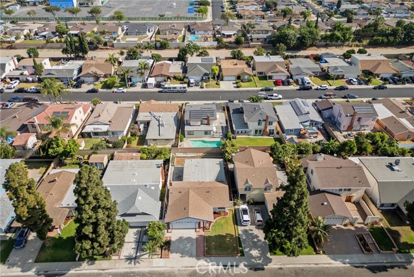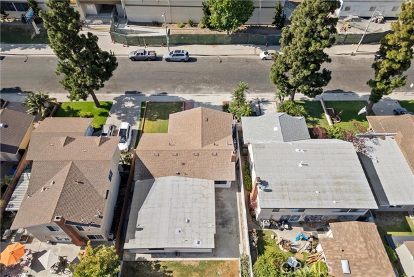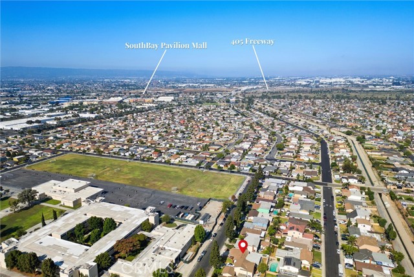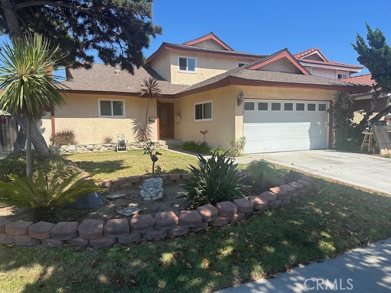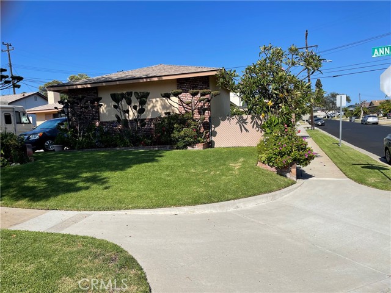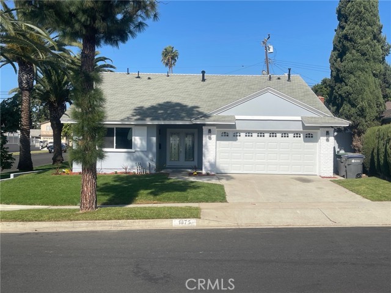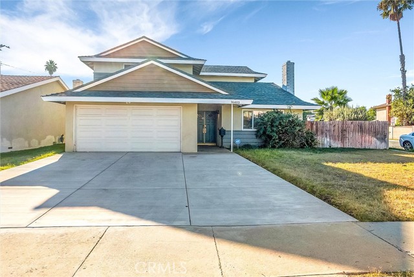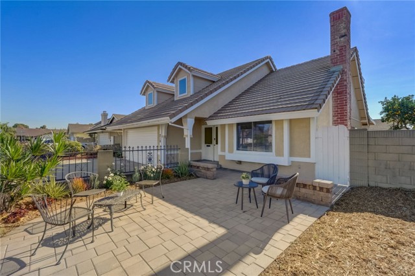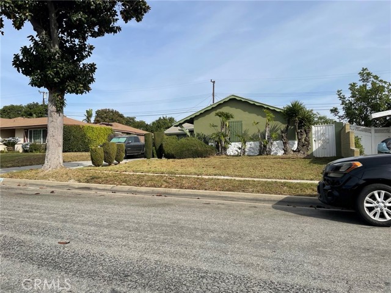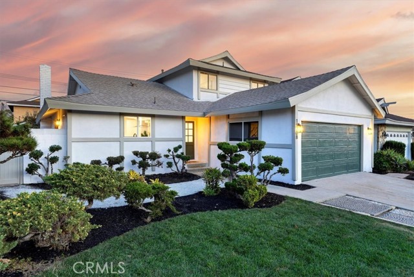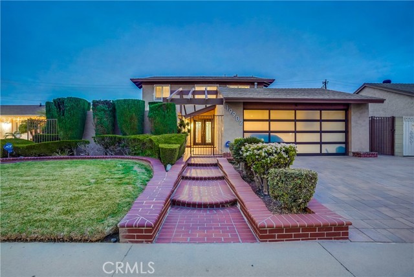1153 Helmick Street
Carson, CA 90746
Sold
Please contact Donica Zaid for a private tour...Your Modern Oasis awaits: Remodeled Carson Gem in an amazing neighborhood! Immerse yourself in modern living at this stunning 4 bedroom, 2 bathroom remodeled home in Carson. The heart of this home is a great-room featuring cathedral ceilings and custom lighting, new imported tile floors, with tons of natural light and NEW Windows! Unwind and entertain in the chef's dream kitchen featuring brand new cabinetry, sleek custom countertops, finished with designer hardware and fixtures including New Delta Faucet system. Luxurious touches abound throughout, including custom tilework throughout the home and bathrooms adding a touch of sophistication and creativity. Conveniently located across from Curtiss Middle School, this home offers the perfect blend of style and location. Don't miss your chance to own this move-in-ready masterpiece! Contact me today to schedule a showing. This is your opportunity to own a piece of modern paradise! Buyer and Buyers agent to verify permits and size of property. Some additional NEW upgrades include the vaulted ceilings in the living area, New insulation throughout, New Electrical throughout the house, New HVAC 4 ton system with manufacturer warranty for 5 years. New plumbing upgrades, New tile flooring and new carpet in the bedrooms. Kitchen and bath remodels, New drywall in garage and finished floor in garage, and new smooth exterior stucco.
PROPERTY INFORMATION
| MLS # | PW24150022 | Lot Size | 4,846 Sq. Ft. |
| HOA Fees | $0/Monthly | Property Type | Single Family Residence |
| Price | $ 899,999
Price Per SqFt: $ 558 |
DOM | 365 Days |
| Address | 1153 Helmick Street | Type | Residential |
| City | Carson | Sq.Ft. | 1,612 Sq. Ft. |
| Postal Code | 90746 | Garage | 2 |
| County | Los Angeles | Year Built | 1971 |
| Bed / Bath | 4 / 1 | Parking | 2 |
| Built In | 1971 | Status | Closed |
| Sold Date | 2024-10-08 |
INTERIOR FEATURES
| Has Laundry | Yes |
| Laundry Information | In Garage |
| Has Fireplace | Yes |
| Fireplace Information | Family Room |
| Kitchen Area | Dining Room |
| Has Heating | Yes |
| Heating Information | Central |
| Room Information | Great Room |
| Has Cooling | Yes |
| Cooling Information | Central Air |
| Flooring Information | Carpet, Tile |
| InteriorFeatures Information | Cathedral Ceiling(s) |
| DoorFeatures | Double Door Entry |
| EntryLocation | 1 |
| Entry Level | 1 |
| Has Spa | No |
| SpaDescription | None |
| WindowFeatures | Double Pane Windows |
| SecuritySafety | Carbon Monoxide Detector(s), Smoke Detector(s) |
| Bathroom Information | Bathtub, Shower |
| Main Level Bedrooms | 4 |
| Main Level Bathrooms | 2 |
EXTERIOR FEATURES
| Has Pool | No |
| Pool | None |
| Has Patio | Yes |
| Patio | Concrete |
WALKSCORE
MAP
MORTGAGE CALCULATOR
- Principal & Interest:
- Property Tax: $960
- Home Insurance:$119
- HOA Fees:$0
- Mortgage Insurance:
PRICE HISTORY
| Date | Event | Price |
| 10/08/2024 | Sold | $905,000 |
| 09/09/2024 | Pending | $899,999 |
| 08/09/2024 | Active Under Contract | $899,999 |
| 08/01/2024 | Price Change (Relisted) | $899,999 (-5.76%) |
| 07/22/2024 | Listed | $955,000 |

Topfind Realty
REALTOR®
(844)-333-8033
Questions? Contact today.
Interested in buying or selling a home similar to 1153 Helmick Street?
Carson Similar Properties
Listing provided courtesy of Donica Zaid, eXp Realty of California Inc. Based on information from California Regional Multiple Listing Service, Inc. as of #Date#. This information is for your personal, non-commercial use and may not be used for any purpose other than to identify prospective properties you may be interested in purchasing. Display of MLS data is usually deemed reliable but is NOT guaranteed accurate by the MLS. Buyers are responsible for verifying the accuracy of all information and should investigate the data themselves or retain appropriate professionals. Information from sources other than the Listing Agent may have been included in the MLS data. Unless otherwise specified in writing, Broker/Agent has not and will not verify any information obtained from other sources. The Broker/Agent providing the information contained herein may or may not have been the Listing and/or Selling Agent.
