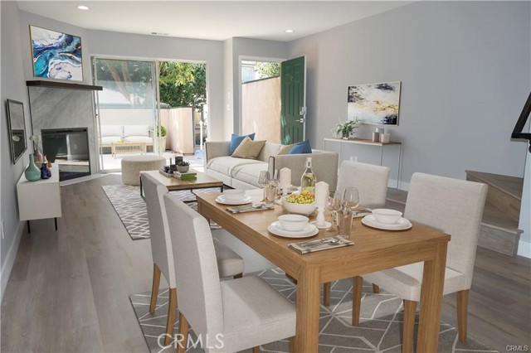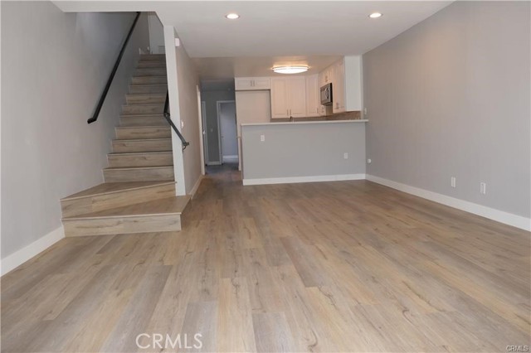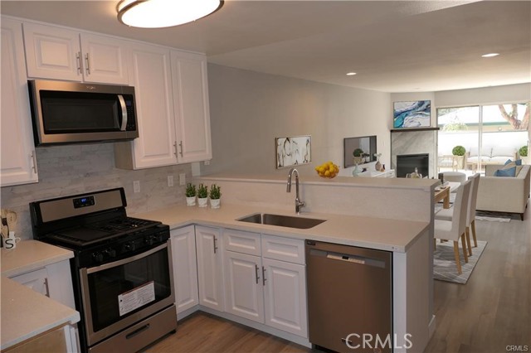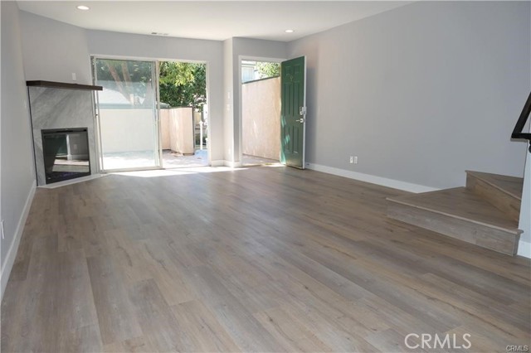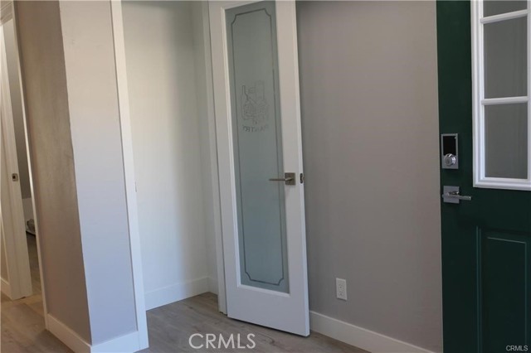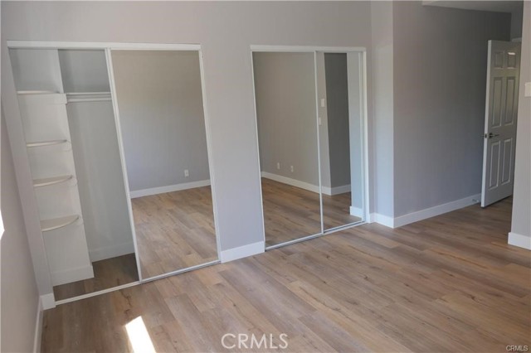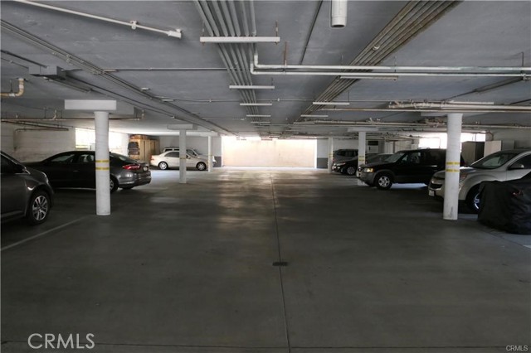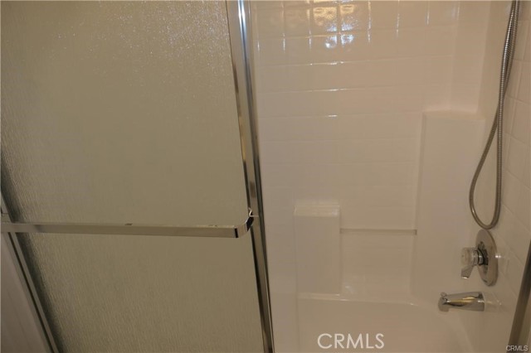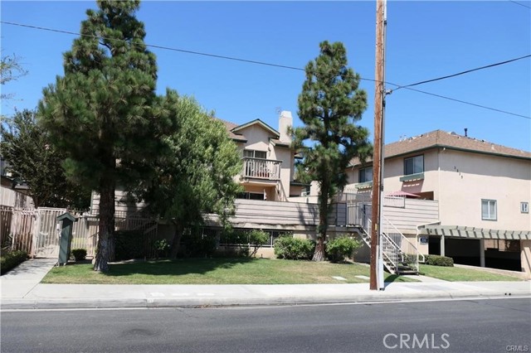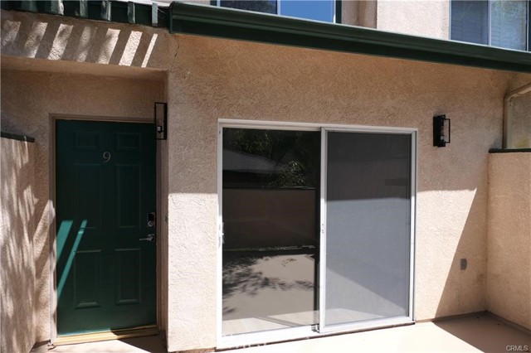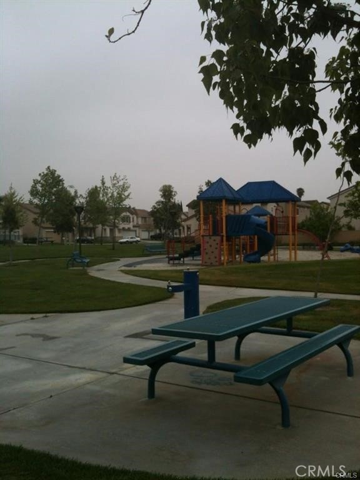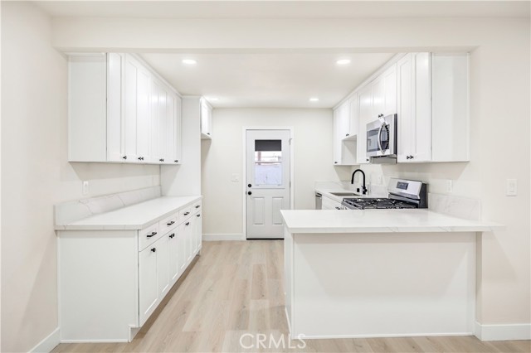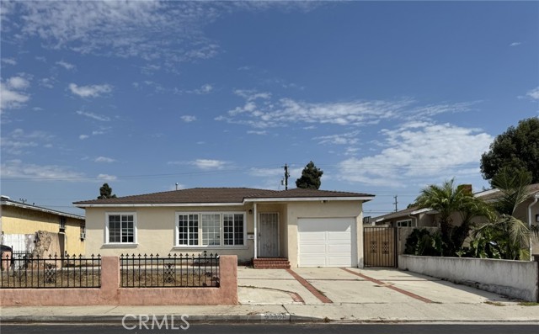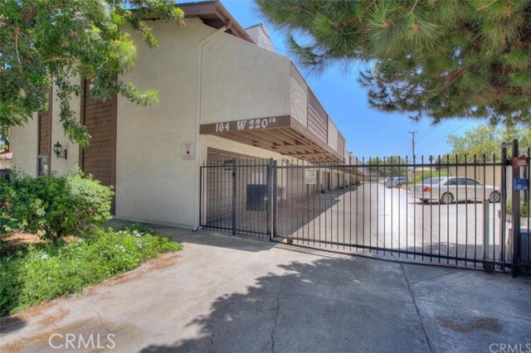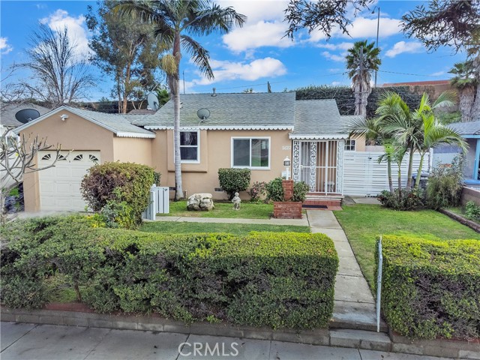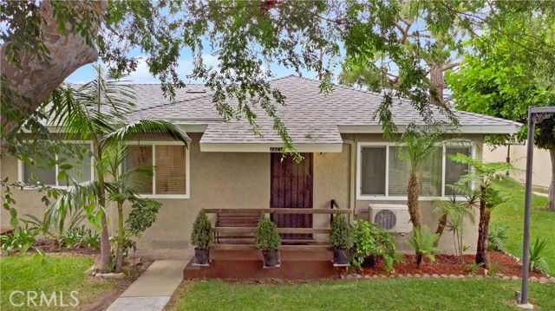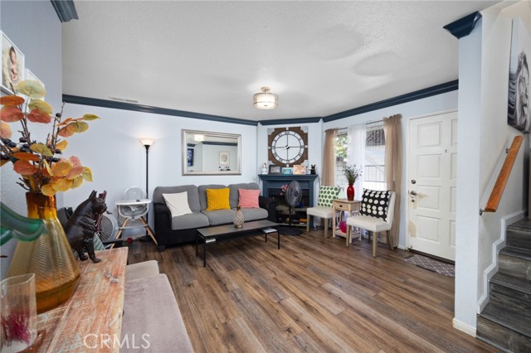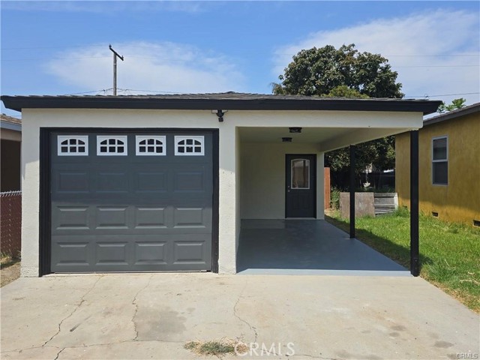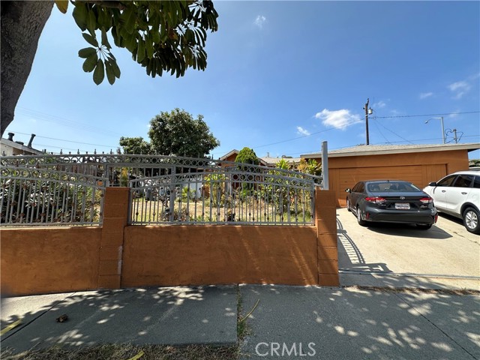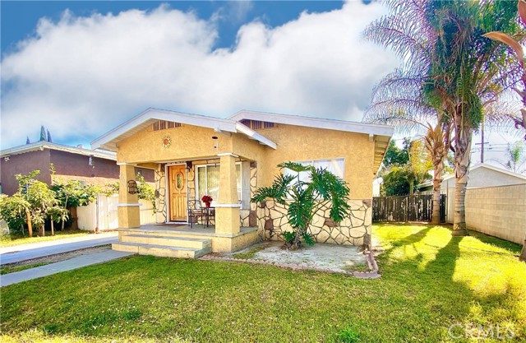1235 Carson Street #9
Carson, CA 90745
HUGE PRICE REDUCTION!!!!! This beautifully remodeled townhouse style condo is priced to sell. The wonderful open floorplan features two bedrooms and two full bathrooms upstairs, one of which is a spacious master suite; and one bedroom and full bathroom downstairs with a private patio that’s perfect for guest. The kitchen features newer cabinets, appliances, a pantry, quartz countertops with a breakfast bar overlooking the spacious living and dining room; this is perfect for entertaining. In addition to the remodeled kitchen, all the bathrooms have been recently remodeled as well with beautiful vanities, light fixtures, the downstairs bathroom has a new shower and toilet. Other amenities include an electric fireplace in the living room, newer laminate flooring throughout, laundry hookups, recessed lighting, two side by side parking spaces very close to the unit, new central air and heating with a nest thermostat, smart locks, new fans in bathrooms, new double pane windows upstairs, new sliding glass patio door in the living room and plenty of storage. There’s also a nice neighborhood park across the street on 216th St. And to top it off…the HOA is $268. Location is everything, easy access to the 405, 110 and 91 freeways and close to Victoria Golf Course, CSDH, South Bay Pavilion Shopping Mall, LA Galaxy Park and much more.
PROPERTY INFORMATION
| MLS # | OC24193848 | Lot Size | 24,290 Sq. Ft. |
| HOA Fees | $268/Monthly | Property Type | Condominium |
| Price | $ 599,999
Price Per SqFt: $ 462 |
DOM | 430 Days |
| Address | 1235 Carson Street #9 | Type | Residential |
| City | Carson | Sq.Ft. | 1,298 Sq. Ft. |
| Postal Code | 90745 | Garage | 2 |
| County | Los Angeles | Year Built | 1996 |
| Bed / Bath | 3 / 3 | Parking | 2 |
| Built In | 1996 | Status | Active |
INTERIOR FEATURES
| Has Laundry | Yes |
| Laundry Information | In Closet |
| Has Fireplace | Yes |
| Fireplace Information | Living Room |
| Has Appliances | Yes |
| Kitchen Appliances | Gas Oven |
| Kitchen Information | Quartz Counters, Remodeled Kitchen, Walk-In Pantry |
| Kitchen Area | Area, Breakfast Counter / Bar |
| Has Heating | Yes |
| Heating Information | Central |
| Room Information | Entry, Kitchen, Main Floor Bedroom |
| Has Cooling | Yes |
| Cooling Information | Central Air |
| Flooring Information | Laminate |
| DoorFeatures | Sliding Doors |
| EntryLocation | Stairs |
| Entry Level | 1 |
| Has Spa | No |
| SpaDescription | None |
| SecuritySafety | Gated Community, Security System |
| Bathroom Information | Bathtub, Shower, Separate tub and shower |
| Main Level Bedrooms | 1 |
| Main Level Bathrooms | 1 |
EXTERIOR FEATURES
| Roof | Other |
| Has Pool | No |
| Pool | None |
| Has Patio | Yes |
| Patio | Patio |
| Has Fence | Yes |
| Fencing | Brick |
WALKSCORE
MAP
MORTGAGE CALCULATOR
- Principal & Interest:
- Property Tax: $640
- Home Insurance:$119
- HOA Fees:$268
- Mortgage Insurance:
PRICE HISTORY
| Date | Event | Price |
| 10/05/2024 | Price Change | $624,999 (-1.57%) |
| 09/17/2024 | Listed | $634,999 |

Topfind Realty
REALTOR®
(844)-333-8033
Questions? Contact today.
Use a Topfind agent and receive a cash rebate of up to $6,000
Carson Similar Properties
Listing provided courtesy of Kymberlyn Hooper, Elite Homes Realty. Based on information from California Regional Multiple Listing Service, Inc. as of #Date#. This information is for your personal, non-commercial use and may not be used for any purpose other than to identify prospective properties you may be interested in purchasing. Display of MLS data is usually deemed reliable but is NOT guaranteed accurate by the MLS. Buyers are responsible for verifying the accuracy of all information and should investigate the data themselves or retain appropriate professionals. Information from sources other than the Listing Agent may have been included in the MLS data. Unless otherwise specified in writing, Broker/Agent has not and will not verify any information obtained from other sources. The Broker/Agent providing the information contained herein may or may not have been the Listing and/or Selling Agent.
