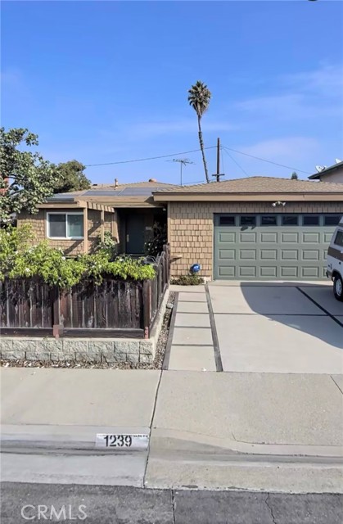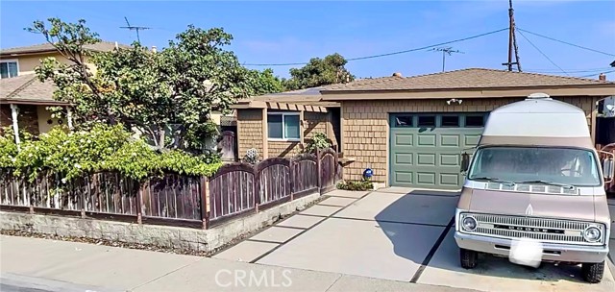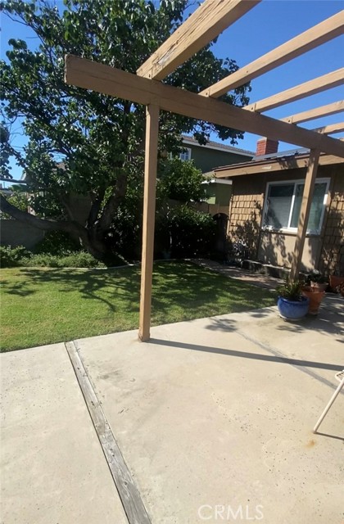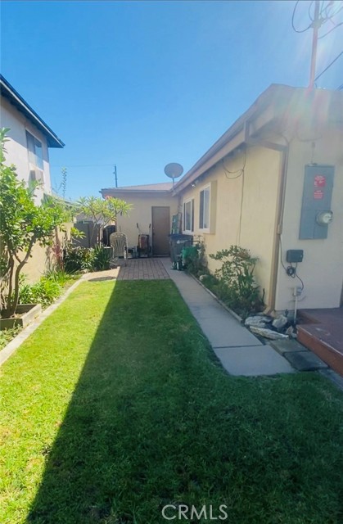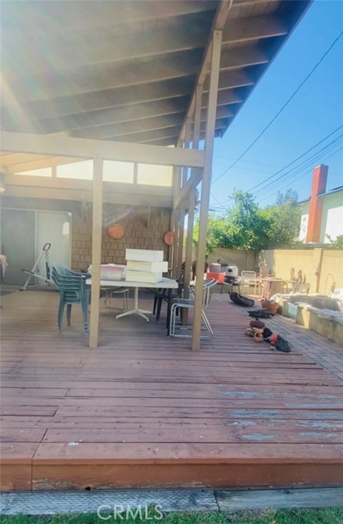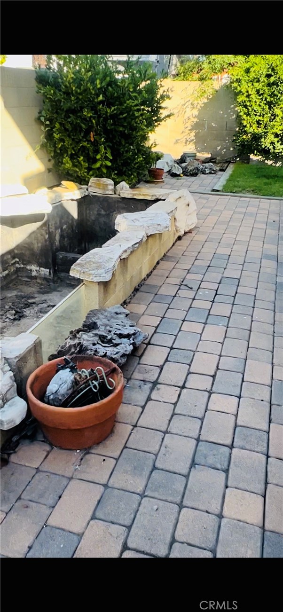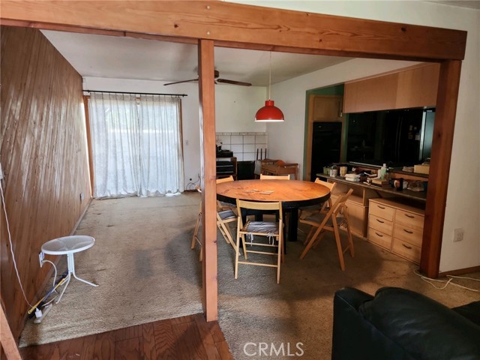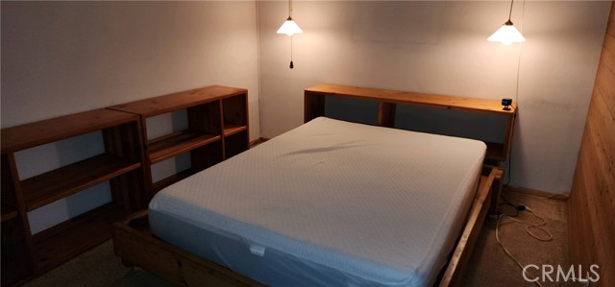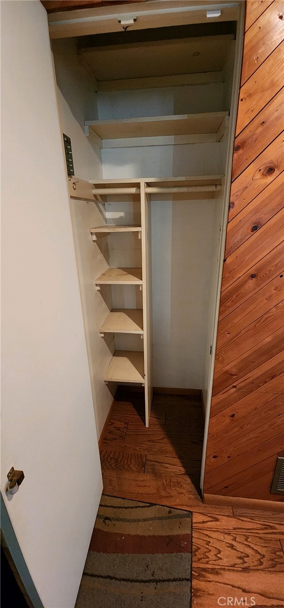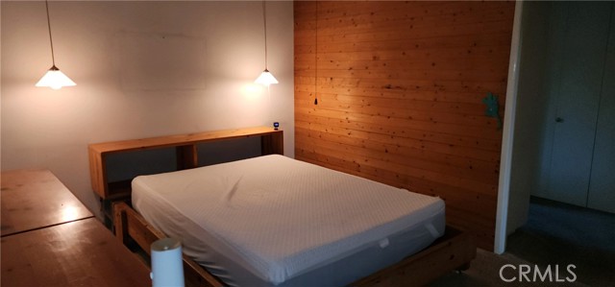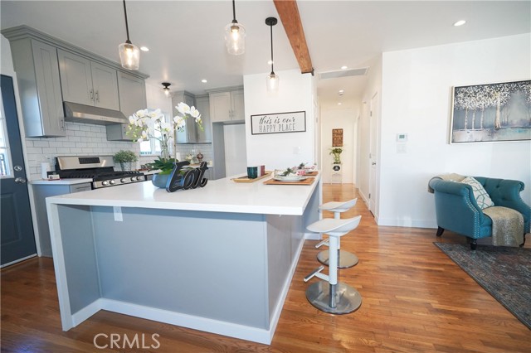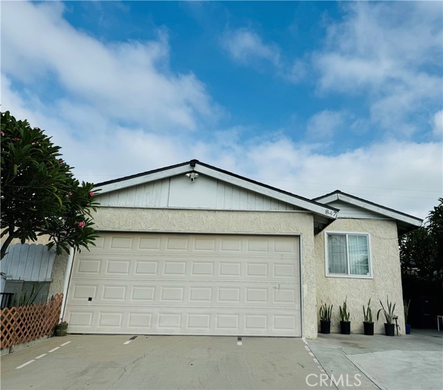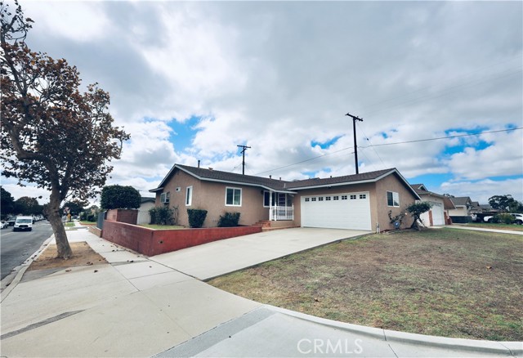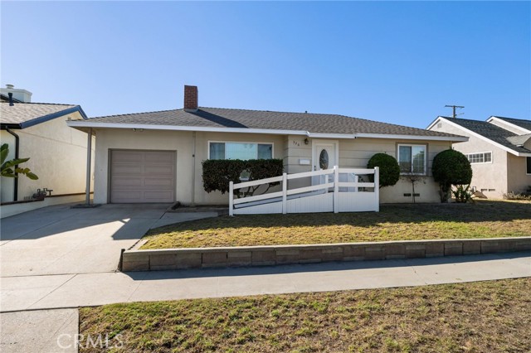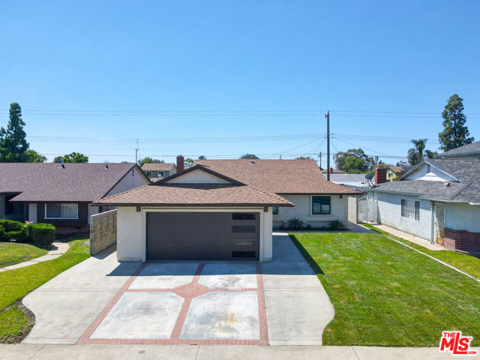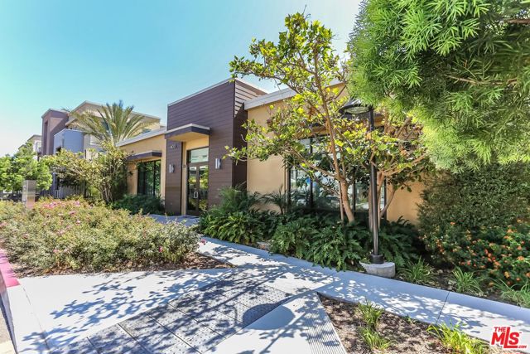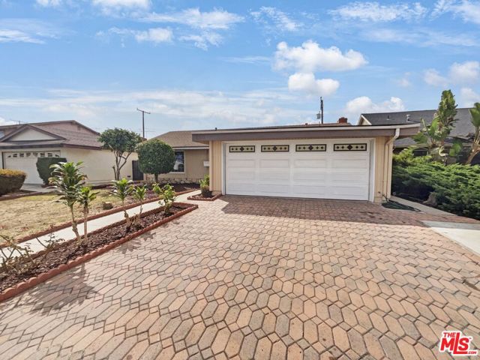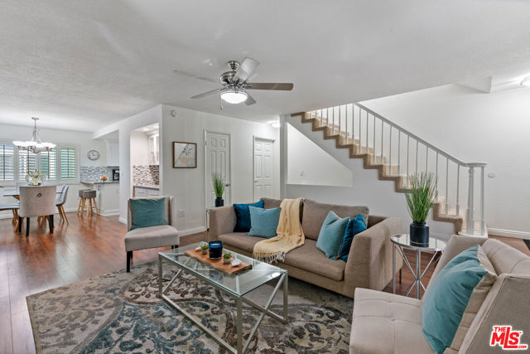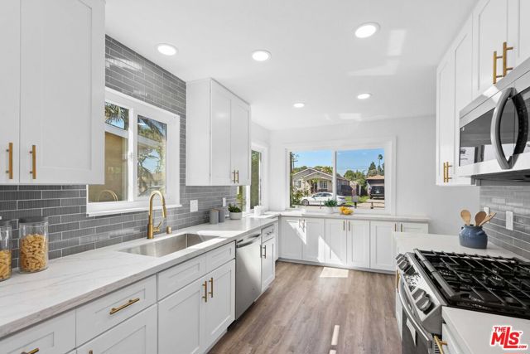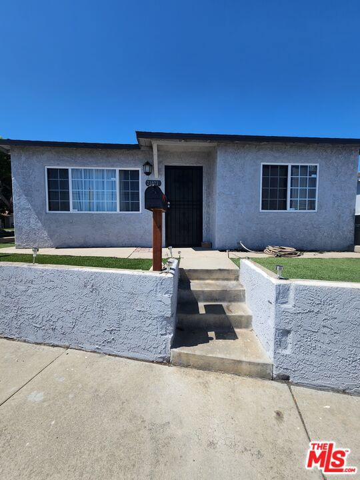1239 Cloverbrook Street
Carson, CA 90745
Sold
MOTIVATED SELLER, Welcome to this desirable Carson neighborhood with very low turnover, just a block away from the freeway, close to parks schools and shops. This well-kept opportunity features 3 bedrooms, 2 Baths, gated front yard, 2 car garage with automatic doors, wide driveway for 2 cars and solar panels. This home includes a spacious back yard. As you exit the sliding doors to the back yard you are met with a lovely, good sized wooden deck with lots of shade ready for your beautiful outdoor furniture and Family gatherings. Back yard also has well-manicured lawn to the right and delicious fruit trees not to mention a Koi Pond. Perfect for any family. This 3 bedroom home has spacious bathrooms, 1 3/4 bath in the rear master bedroom and 1 full bath in the hallway. Master bedroom boasts of ample closet space and private access to the back yard. This open floor plan leads you from a spacious living room to a dining area with your very own fireplace, kitchen offers lots of well-kept cabinets and storage space, stove top range, double oven and built in dishwasher. Enjoy the comfort of your own laundry room equipped with washer and dryer hook ups. This home is in great condition and ready to be customized to fit your family's needs and tastes.
PROPERTY INFORMATION
| MLS # | DW23205630 | Lot Size | 5,525 Sq. Ft. |
| HOA Fees | $0/Monthly | Property Type | Single Family Residence |
| Price | $ 750,000
Price Per SqFt: $ 546 |
DOM | 749 Days |
| Address | 1239 Cloverbrook Street | Type | Residential |
| City | Carson | Sq.Ft. | 1,373 Sq. Ft. |
| Postal Code | 90745 | Garage | 2 |
| County | Los Angeles | Year Built | 1965 |
| Bed / Bath | 3 / 1 | Parking | 2 |
| Built In | 1965 | Status | Closed |
| Sold Date | 2024-02-15 |
INTERIOR FEATURES
| Has Laundry | Yes |
| Laundry Information | Individual Room, Inside, Washer Hookup |
| Has Fireplace | Yes |
| Fireplace Information | Dining Room, Family Room, Gas |
| Has Appliances | Yes |
| Kitchen Appliances | Convection Oven, Dishwasher, Double Oven, Gas Oven, Gas Range, Gas Cooktop, Gas Water Heater, Microwave |
| Kitchen Information | Kitchen Island, Tile Counters |
| Kitchen Area | Dining Room |
| Has Heating | Yes |
| Heating Information | Central |
| Room Information | All Bedrooms Down, Jack & Jill, Kitchen, Laundry, Living Room, Main Floor Bedroom, Main Floor Primary Bedroom, Primary Bathroom |
| Has Cooling | No |
| Cooling Information | None |
| Flooring Information | Laminate, Tile, Vinyl, Wood |
| InteriorFeatures Information | Ceiling Fan(s), Ceramic Counters, Storage, Tile Counters |
| EntryLocation | front |
| Entry Level | 1 |
| Has Spa | No |
| SpaDescription | None |
| Bathroom Information | Bathtub, Shower |
| Main Level Bedrooms | 3 |
| Main Level Bathrooms | 2 |
EXTERIOR FEATURES
| Has Pool | No |
| Pool | None |
| Has Patio | Yes |
| Patio | Deck, Rear Porch |
| Has Sprinklers | Yes |
WALKSCORE
MAP
MORTGAGE CALCULATOR
- Principal & Interest:
- Property Tax: $800
- Home Insurance:$119
- HOA Fees:$0
- Mortgage Insurance:
PRICE HISTORY
| Date | Event | Price |
| 02/15/2024 | Sold | $757,000 |
| 11/04/2023 | Listed | $750,000 |

Topfind Realty
REALTOR®
(844)-333-8033
Questions? Contact today.
Interested in buying or selling a home similar to 1239 Cloverbrook Street?
Carson Similar Properties
Listing provided courtesy of Christopher Oliver, Christopher Oliver. Based on information from California Regional Multiple Listing Service, Inc. as of #Date#. This information is for your personal, non-commercial use and may not be used for any purpose other than to identify prospective properties you may be interested in purchasing. Display of MLS data is usually deemed reliable but is NOT guaranteed accurate by the MLS. Buyers are responsible for verifying the accuracy of all information and should investigate the data themselves or retain appropriate professionals. Information from sources other than the Listing Agent may have been included in the MLS data. Unless otherwise specified in writing, Broker/Agent has not and will not verify any information obtained from other sources. The Broker/Agent providing the information contained herein may or may not have been the Listing and/or Selling Agent.
